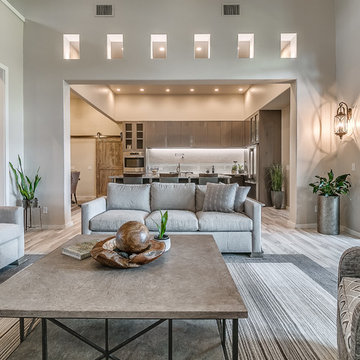Soggiorni moderni aperti - Foto e idee per arredare
Filtra anche per:
Budget
Ordina per:Popolari oggi
201 - 220 di 61.107 foto
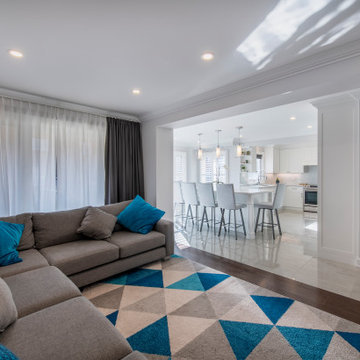
Esempio di un grande soggiorno minimalista aperto con pareti bianche, parquet scuro, nessuna TV e pavimento marrone
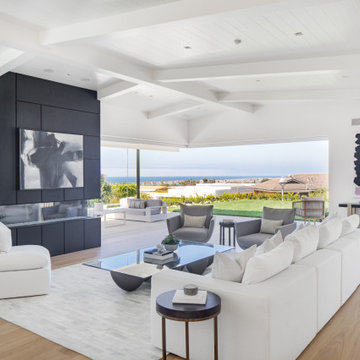
Esempio di un soggiorno moderno aperto con pareti bianche, parquet chiaro e camino lineare Ribbon
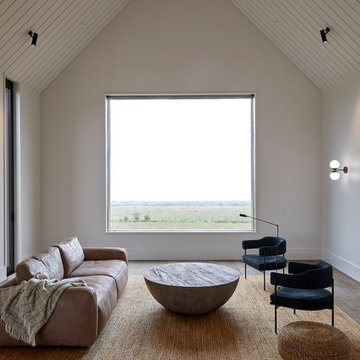
We Painted this House
Esempio di un soggiorno minimalista aperto con pareti grigie, parquet scuro e pavimento marrone
Esempio di un soggiorno minimalista aperto con pareti grigie, parquet scuro e pavimento marrone
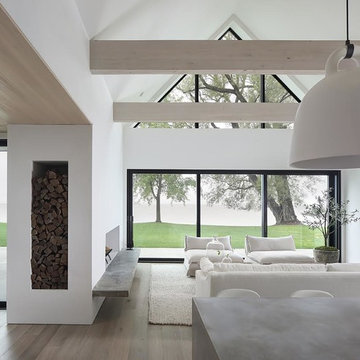
Idee per un grande soggiorno moderno aperto con pareti bianche, pavimento in legno massello medio, camino lineare Ribbon, cornice del camino in intonaco e pavimento marrone

View of yard and Patio from the Family Room. Ample wall space provided for large wall mounted TV with space in cabinet below for electronics.
TK Images

A cohesive and color forward great room is at once comfortable and exciting Symmetry is achieved by facing sofas and bookshelves to keep the room calm. MIdcentury and art deco live together quite comfortably in this room with a midcentury Sarineen round table and French chairs covered in a mid century Jonathan Adler fabric. Art deco mirrored coffee table and blue and emerald green serve to bring in the art deco side.
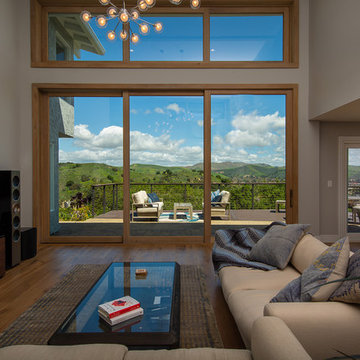
A midcentury style living room creates an indoor-outdoor space with wide-open views of lush hills through the large AG Millworks Multi-Slide Patio Door.
Photo by Logan Hall
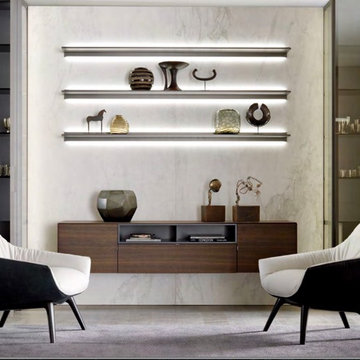
Idee per un grande soggiorno minimalista aperto con libreria, pareti grigie e parete attrezzata

Spacecrafting Inc
Ispirazione per un grande soggiorno moderno aperto con pareti bianche, parquet chiaro, camino lineare Ribbon, cornice del camino in legno, TV nascosta e pavimento grigio
Ispirazione per un grande soggiorno moderno aperto con pareti bianche, parquet chiaro, camino lineare Ribbon, cornice del camino in legno, TV nascosta e pavimento grigio

Winner of the 2018 Tour of Homes Best Remodel, this whole house re-design of a 1963 Bennet & Johnson mid-century raised ranch home is a beautiful example of the magic we can weave through the application of more sustainable modern design principles to existing spaces.
We worked closely with our client on extensive updates to create a modernized MCM gem.
Extensive alterations include:
- a completely redesigned floor plan to promote a more intuitive flow throughout
- vaulted the ceilings over the great room to create an amazing entrance and feeling of inspired openness
- redesigned entry and driveway to be more inviting and welcoming as well as to experientially set the mid-century modern stage
- the removal of a visually disruptive load bearing central wall and chimney system that formerly partitioned the homes’ entry, dining, kitchen and living rooms from each other
- added clerestory windows above the new kitchen to accentuate the new vaulted ceiling line and create a greater visual continuation of indoor to outdoor space
- drastically increased the access to natural light by increasing window sizes and opening up the floor plan
- placed natural wood elements throughout to provide a calming palette and cohesive Pacific Northwest feel
- incorporated Universal Design principles to make the home Aging In Place ready with wide hallways and accessible spaces, including single-floor living if needed
- moved and completely redesigned the stairway to work for the home’s occupants and be a part of the cohesive design aesthetic
- mixed custom tile layouts with more traditional tiling to create fun and playful visual experiences
- custom designed and sourced MCM specific elements such as the entry screen, cabinetry and lighting
- development of the downstairs for potential future use by an assisted living caretaker
- energy efficiency upgrades seamlessly woven in with much improved insulation, ductless mini splits and solar gain

Ispirazione per un piccolo soggiorno minimalista aperto con pareti bianche, parquet chiaro, camino lineare Ribbon, cornice del camino in intonaco, TV a parete e pavimento marrone
Idee per un soggiorno minimalista aperto con sala formale, pareti bianche, pavimento in legno massello medio, camino classico e cornice del camino in mattoni
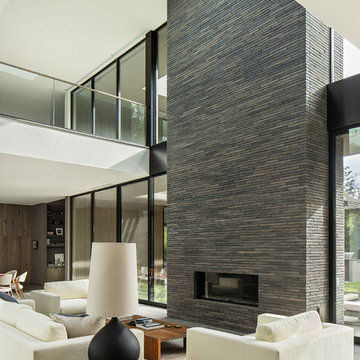
Ispirazione per un soggiorno minimalista aperto con sala formale, pavimento in legno massello medio, camino lineare Ribbon e pavimento marrone

Updated this fireplace with added shiplap stained a natural finish to give it a more natural and earthy look. Added greenery to add life and color. Added a large hexagon mirror instead of a mantel piece to let the fireplace stand on it's own.

©Teague Hunziker.
Built in 1969. Architects Buff and Hensman
Immagine di un grande soggiorno minimalista aperto con sala giochi, pavimento in legno massello medio, camino classico, cornice del camino in mattoni e pavimento marrone
Immagine di un grande soggiorno minimalista aperto con sala giochi, pavimento in legno massello medio, camino classico, cornice del camino in mattoni e pavimento marrone
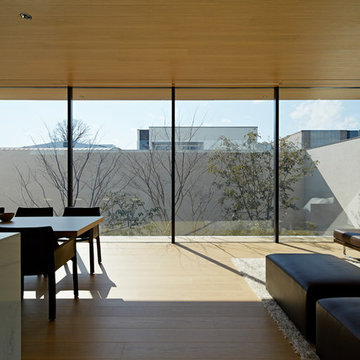
中庭に面する大窓はスチールの造作(特注)とすることで庭との一体感を出しています。
鉄骨の梁を用いるなど、大窓を構造的に持たせるための工夫も施してあります。
Esempio di un soggiorno minimalista aperto con sala formale, pareti bianche, pavimento in compensato, TV nascosta e pavimento beige
Esempio di un soggiorno minimalista aperto con sala formale, pareti bianche, pavimento in compensato, TV nascosta e pavimento beige
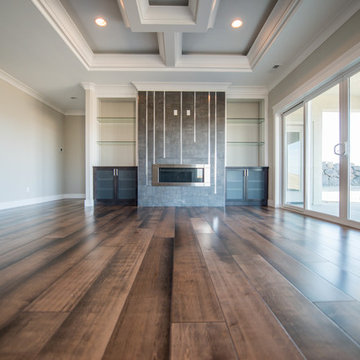
Ispirazione per un soggiorno minimalista di medie dimensioni e aperto con pareti grigie, parquet chiaro, camino lineare Ribbon, cornice del camino piastrellata e parete attrezzata

築浅マンションのインテリアリフォーム
リビング全体の雰囲気。明るい床に明るい建具という、ヤングファミリー向け?のナチュラルな部屋を、カーテンや家具を落ち着いた色味にすることで、だいぶ大人な雰囲気にできたと思います。(見えていませんが、ソファはブラックのフェイクスエードです)
壁には梁下に幕板を追加して間接照明を入れ、エコカラットを貼ることでさらに陰影が楽しめるようにしました。
丸いペンダントは引掛シーリング隠しも兼ねて後付けしました。
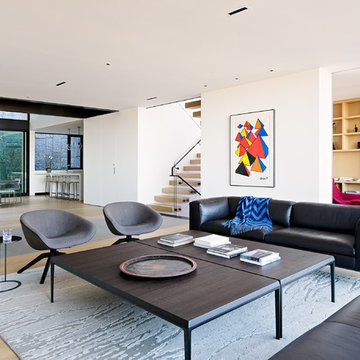
Joe Fletcher
Esempio di un soggiorno minimalista aperto con pareti bianche, parquet chiaro e pavimento beige
Esempio di un soggiorno minimalista aperto con pareti bianche, parquet chiaro e pavimento beige
Soggiorni moderni aperti - Foto e idee per arredare
11
