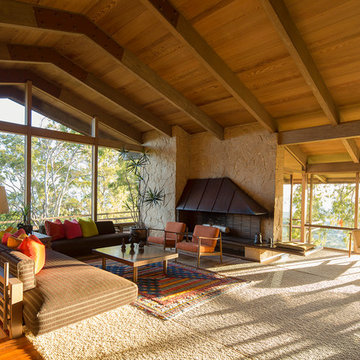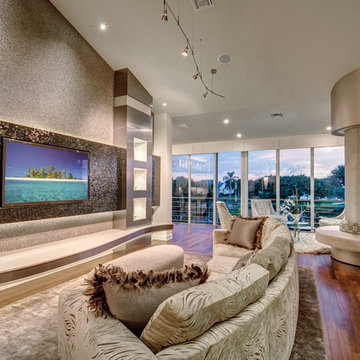Soggiorni moderni ampi - Foto e idee per arredare
Filtra anche per:
Budget
Ordina per:Popolari oggi
241 - 260 di 4.354 foto
1 di 3

Esempio di un ampio soggiorno minimalista aperto con sala formale, pareti grigie, moquette, camino lineare Ribbon, cornice del camino in pietra, TV a parete, pavimento grigio e soffitto a volta

Cedar ceilings and a live-edge walnut coffee table anchor the space with warmth. The scenic panorama includes Phoenix city lights and iconic Camelback Mountain in the distance.
Estancia Club
Builder: Peak Ventures
Interiors: Ownby Design
Photography: Jeff Zaruba
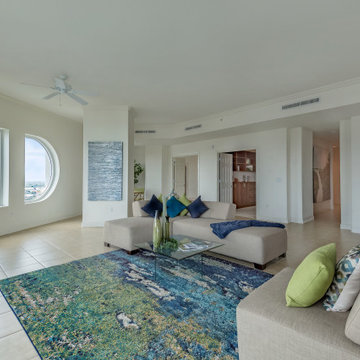
Living Room in RIVO Modern Penthouse in Sarasota, Florida. Design by Doshia Wagner with NonStop Staging. Original painting by Real Big Art, Christina Cook Lee. Photography by Christina Cook Lee.

For this classic San Francisco William Wurster house, we complemented the iconic modernist architecture, urban landscape, and Bay views with contemporary silhouettes and a neutral color palette. We subtly incorporated the wife's love of all things equine and the husband's passion for sports into the interiors. The family enjoys entertaining, and the multi-level home features a gourmet kitchen, wine room, and ample areas for dining and relaxing. An elevator conveniently climbs to the top floor where a serene master suite awaits.

Foto di un ampio soggiorno moderno aperto con pareti bianche, pavimento in gres porcellanato, camino classico, cornice del camino in pietra, TV a parete e pavimento bianco
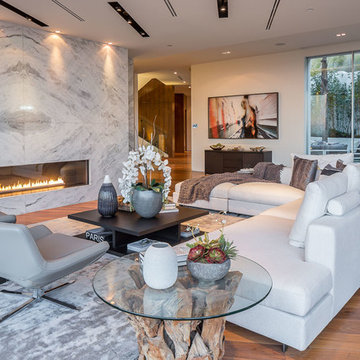
Mark Singer
Idee per un ampio soggiorno minimalista aperto con sala formale, pareti bianche, pavimento in legno massello medio, camino lineare Ribbon, cornice del camino in pietra e nessuna TV
Idee per un ampio soggiorno minimalista aperto con sala formale, pareti bianche, pavimento in legno massello medio, camino lineare Ribbon, cornice del camino in pietra e nessuna TV
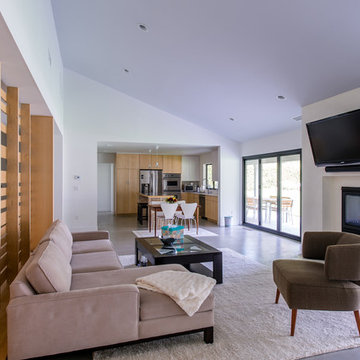
A new open and contemporary floor plan features an oversized dual-sided exterior fireplace, custom maple woodworking, and sloping ceilings.
Jimmy Cheng Photography
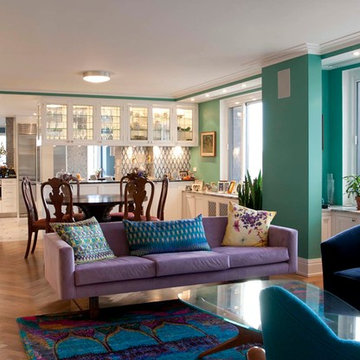
This project was a full-gut renovation on a Upper East Side Apartment combination. glass cabinets, open kitchen, herringbone natural walnut hardwood flooring, teal wall paint, built in cabinets at window, recessed lighting above window, recessed wall speakers

This is large format Ames Tile metallic series bronze, 24"by48" glazed porcelain tile. The fireplace is my montigo.
Nestled into the trees, the simple forms of this home seem one with nature. Designed to collect rainwater and exhaust the home’s warm air in the summer, the double-incline roof is defined by exposed beams of beautiful Douglas fir. The Original plan was designed with a growing family in mind, but also works well for this client’s destination location and entertaining guests. The 3 bedroom, 3 bath home features en suite bedrooms on both floors. In the great room, an operable wall of glass opens the house onto a shaded deck, with spectacular views of Center Bay on Gambier Island. Above - the peninsula sitting area is the perfect tree-fort getaway, for conversation and relaxing. Open to the fireplace below and the trees beyond, it is an ideal go-away place to inspire and be inspired.

This walnut screen wall seperates the guest wing from the public areas of the house. Adds a lot of personality without being distracting or busy.
Foto di un ampio soggiorno minimalista aperto con pareti bianche, pavimento in legno massello medio, camino classico, cornice del camino in mattoni, TV a parete, soffitto a volta e pareti in legno
Foto di un ampio soggiorno minimalista aperto con pareti bianche, pavimento in legno massello medio, camino classico, cornice del camino in mattoni, TV a parete, soffitto a volta e pareti in legno
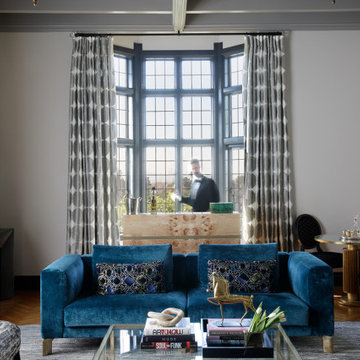
Our clients wanted their home to be host to charity functions, community events, and their family and friends, as well as a showcase for their eclectic and colorful art collection featuring works by local Oakland artists.
Oh, and when they moved in, they did the work to register the house as an Oakland Historical Landmark.
The fact that the couple was looking to upgrade their living room in the Hollywood Regency style (which is known for bold colors, shiny metallics, luxe fabrics, and an eye to mixing opulence with comfort while holding true to the glamor of 1930s Hollywood) made this project all the more inspiring and fun for me and my team.
John recalls, “We wanted a place that was glamorous, and compelling, so that people who visit would be excited and inspired by it!”
Our mission was to bring the very grand living room with its high ceilings and leaded glass bay windows to the next level for the family (including grown children Tom and Mandela) and their guests — ranging in number from 6 to 60 or more, on any given day or night.
The Hollywood Regency aesthetic was a perfect canvas for mixing and matching with the couple’s significant and hyper-local pop art collection, including pieces by famed Oakland artists Mel Ramos and K-Dub.
Kim and John’s personal views and aesthetics, together with their vibrant art collection, called for a bold design that is more funky and eclectic overall than many owners of historic homes like this tend to prefer.
I mean, don’t get me wrong; many of our clients like to do something a little daring, and often they opt for elements of glam. However, John and Kim agreeing to our specification of a pair of peacock blue sofas — that is no small commitment to audacious color!
Another furnishing element I love from this project is the custom-designed birds-eye-maple and antique glass inset bar — on wheels, which allows flexibility: a bartender can serve a large party from behind it or it can be turned around for use as self-service for a more intimate gathering.
My team and I couldn’t be more proud to have created a design that inspires and supports this family so that they may continue to make significant contributions to their causes and community.
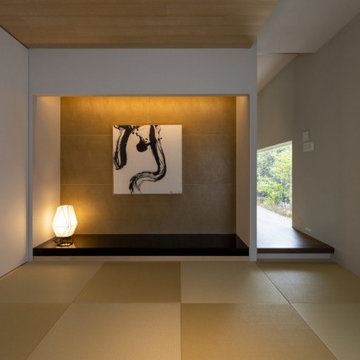
© photo Yasunori Shimomura
Ispirazione per un ampio soggiorno minimalista con pareti bianche, pavimento con piastrelle in ceramica, pavimento grigio e soffitto in legno
Ispirazione per un ampio soggiorno minimalista con pareti bianche, pavimento con piastrelle in ceramica, pavimento grigio e soffitto in legno
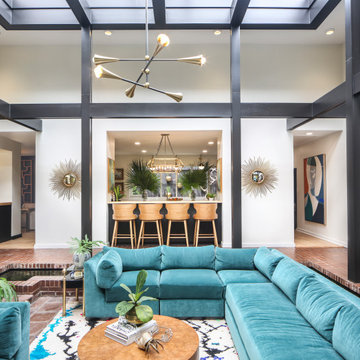
Foto di un ampio soggiorno minimalista aperto con pareti bianche, pavimento in mattoni e nessuna TV
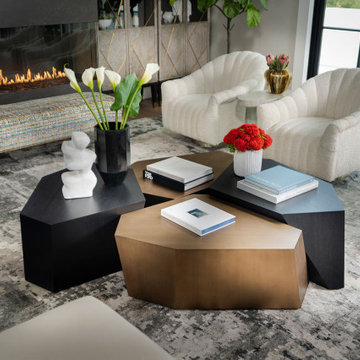
Foto di un ampio soggiorno moderno stile loft con pareti grigie, parquet chiaro, camino lineare Ribbon, cornice del camino in metallo, TV a parete, pavimento marrone e soffitto a volta
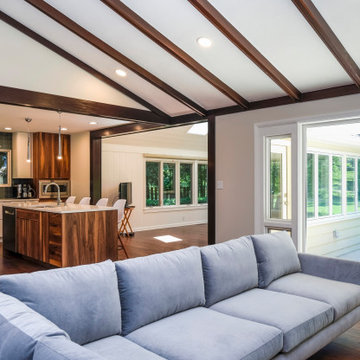
View of the Kitchen and Sunroom from the Living Room, showing the opened up walls between all spaces.
Ispirazione per un ampio soggiorno moderno aperto
Ispirazione per un ampio soggiorno moderno aperto
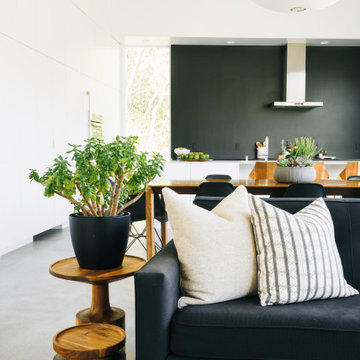
Foto di un ampio soggiorno minimalista aperto con pareti nere, pavimento in cemento, camino lineare Ribbon, cornice del camino in metallo, TV a parete e pavimento grigio
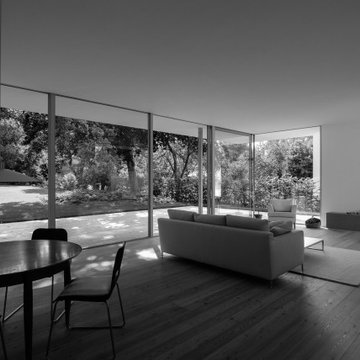
Atriumhaus in Niedersachsen
Die Bauherren wünschten ein sonnen- und lichtdurchflutetes Haus. Das Grundstück, lang, tief und auf der Südseite von einem Mehrfamilienhaus beschattet, schien auf den ersten Blick eher ungünstig. So kam es zur Idee eines Atriumhauses, das aufgrund seiner partiellen Einschnürung erlaubt, die Fassade im Bereich der Einschnürung weit Richtung Norden zu verschieben und somit im Süden möglichst viel Abstand vom verschattenden Nachbarhaus zu gewinnen. Das modern interpretierte Konzept des Atriumhauses gab die Möglichkeit, viel Tageslicht ins Innere zu holen und die Geländebedingungen optimal auszunutzen.
Aus dem Grundkonzept des Atriumhauses entwickelte sich eine Dreiteilung der Außen- und Innenräume: neben dem zentralen Atrium gibt es nun einen straßenseitigen Eingangshof sowie den rückwärtigen Garten. Zur Straße hin befindet sich das dreistöckige Schlafhaus mit den Privatbereichen. Dahinter liegt der schmalere Küchentrakt. Der Küchenblock setzt sich außen im Innenhof fort, das Material läuft scheinbar durch das Glas hindurch. Durch die Einschnürung des Baukörpers an dieser Stelle wird erreicht, dass die Fassade weit nach Norden zurückspringt und nach Süden viel Platz für einen Terrassenhof entsteht.
In einer Split-Level-Bauweise folgen jeweils durch ein halbes Geschoss getrennt das Familien-Rückzugszimmer, die Kinderebene und ganz oben das Elternschlafzimmer. Der an den Küchenbereich anschließende rechteckige Wohnbereich öffnet sich durch raumhohe Verglasungen in den rückwärtigen Garten. Die schwellenlose Übereckverglasung lässt jegliches Gefühl räumlicher Begrenzung verschwinden. Alles scheint ins Grüne zu fließen. Der Holzbodenbelag zieht sich bis auf die Terrasse, über die das Dach weit hinausragt.
Dies sinnvolle Wohnkonzept unterstützt das harmonische Familienleben. Die gesamte Innengestaltung ist aufgrund des großen Bezugs zum Garten in natürlichen Materialien und Farbtönen gehalten. In die Architektur eingepasste Möbel wie die Garderobe am Eingang sorgen mit vielen Zusatzfunktionen für einen aufgeräumten Empfang. Entstanden ist eine Ruheoase mitten in der Stadt. Ungestört von den Nachbarn kann die Familie ihr Reich genießen.
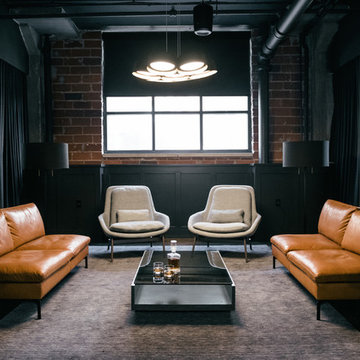
Carrie Valentine
Idee per un ampio soggiorno minimalista con sala formale, nessun camino, nessuna TV e pavimento in cemento
Idee per un ampio soggiorno minimalista con sala formale, nessun camino, nessuna TV e pavimento in cemento
Soggiorni moderni ampi - Foto e idee per arredare
13
