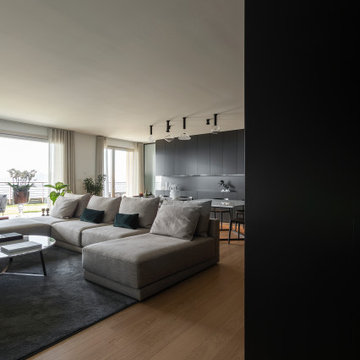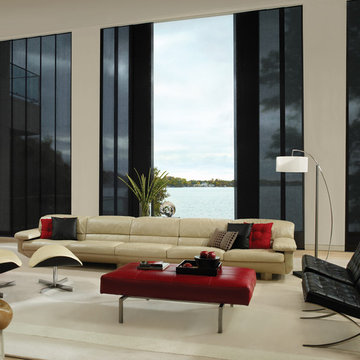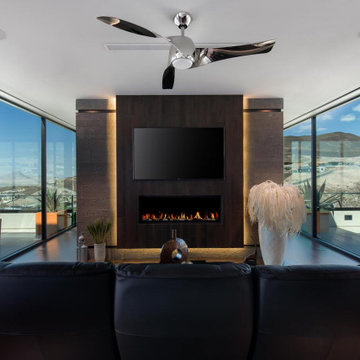Soggiorni moderni ampi - Foto e idee per arredare
Filtra anche per:
Budget
Ordina per:Popolari oggi
161 - 180 di 4.355 foto
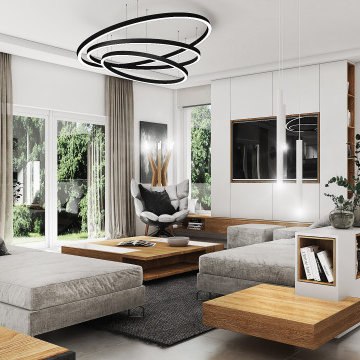
Foto di un ampio soggiorno moderno aperto con pareti bianche e pavimento in gres porcellanato
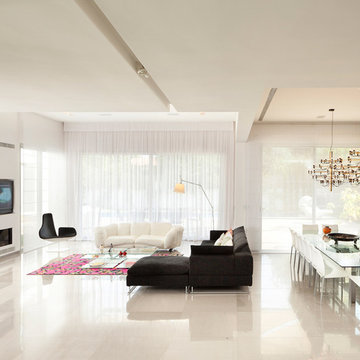
Textile shooting for shanel mor : shanelm@netvision.net.il
Ispirazione per un ampio soggiorno moderno con pavimento beige
Ispirazione per un ampio soggiorno moderno con pavimento beige

The main level’s open floor plan was thoughtfully designed to accommodate a variety of activities and serves as the primary gathering and entertainment space. The interior includes a sophisticated and modern custom kitchen featuring a large kitchen island with gorgeous blue and green Quartzite mitered edge countertops and green velvet bar stools, full overlay maple cabinets with modern slab style doors and large modern black pulls, white honed Quartz countertops with a contemporary and playful backsplash in a glossy-matte mix of grey 4”x12” tiles, a concrete farmhouse sink, high-end appliances, and stained concrete floors.
Adjacent to the open-concept living space is a dramatic, white-oak, open staircase with modern, oval shaped, black, iron balusters and 7” reclaimed timber wall paneling. Large windows provide an abundance of natural light as you make your way up to the expansive loft area which overlooks the main living space and pool area. This versatile space also boasts luxurious 7” herringbone wood flooring, a hidden murphy door and a spa-like bathroom with a frameless glass shower enclosure, built-in bench and shampoo niche with a striking green ceramic wall tile and mosaic porcelain floor tile. Located beneath the staircase is a private recording studio with glass walls.
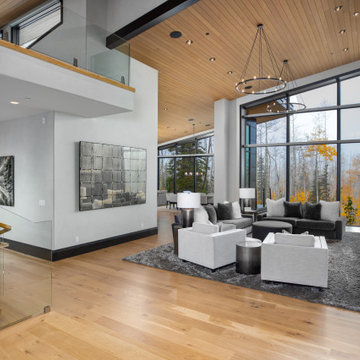
Esempio di un ampio soggiorno moderno aperto con pareti grigie, parquet chiaro, camino classico, cornice del camino in pietra, pavimento grigio e soffitto in legno
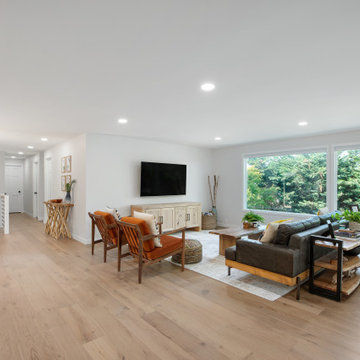
The main floor of this Portland home is wide open from the entryway into the living room. Large windows overlooking the backyard let in a ton of natural light while engineered European White Oak flooring connects all the spaces.
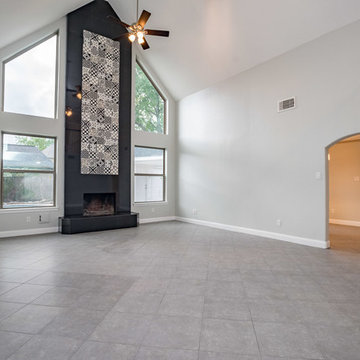
Ammar Selo
Immagine di un ampio soggiorno minimalista aperto con sala formale, pareti grigie, pavimento con piastrelle in ceramica, camino classico, cornice del camino piastrellata e nessuna TV
Immagine di un ampio soggiorno minimalista aperto con sala formale, pareti grigie, pavimento con piastrelle in ceramica, camino classico, cornice del camino piastrellata e nessuna TV
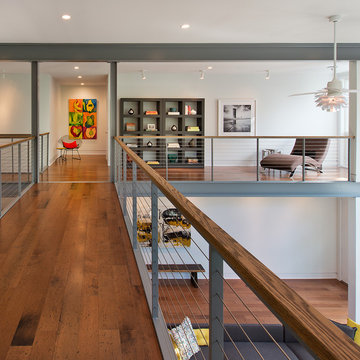
Anice Hoachlander
Foto di un ampio soggiorno moderno aperto con pareti bianche e pavimento in legno massello medio
Foto di un ampio soggiorno moderno aperto con pareti bianche e pavimento in legno massello medio
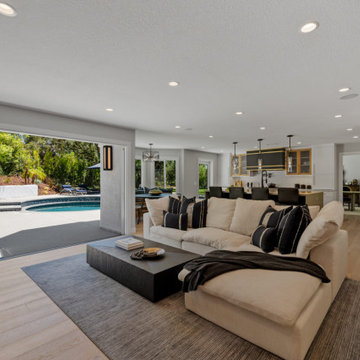
This home is a bachelor’s dream, but it didn’t start that way. It began with a young man purchasing his first single-family home in Westlake Village. The house was dated from the late 1980s, dark, and closed off. In other words, it felt like a man cave — not a home. It needed a masculine makeover.
He turned to his friend, who spoke highly of their experience with us. We had remodeled and designed their home, now known as the “Oak Park Soiree.” The result of this home’s new, open floorplan assured him we could provide the same flow and functionality to his own home. He put his trust in our hands, and the construction began.
The entry of our client’s original home had no “wow factor.” As you walked in, you noticed a staircase enclosed by a wall, making the space feel bulky and uninviting. Our team elevated the entry by designing a new modern staircase with a see-through railing. We even took advantage of the area under the stairs by building a wine cellar underneath it… because wine not?
Down the hall, the kitchen and family room used to be separated by a wall. The kitchen lacked countertop and storage space, and the family room had a high ceiling open to the second floor. This floorplan didn’t function well with our client’s lifestyle. He wanted one large space that allowed him to entertain family and friends while at the same time, not having to worry about noise traveling upstairs. Our architects crafted a new floorplan to make the kitchen, breakfast nook, and family room flow together as a great room. We removed the obstructing wall and enclosed the high ceiling above the family room by building a new loft space above.
The kitchen area of the great room is now the heart of the home! Our client and his guests have plenty of space to gather around the oversized island with additional seating. The walls are surrounded by custom Crystal cabinetry, and the countertops glisten with Vadara quartz, providing ample cooking and storage space. To top it all off, we installed several new appliances, including a built-in fridge and coffee machine, a Miele 48-inch range, and a beautifully designed boxed ventilation hood with brass strapping and contrasting color.
There is now an effortless transition from the kitchen to the family room, where your eyes are drawn to the newly centered, linear fireplace surrounded by floating shelves. Its backlighting spotlights the purposefully placed symmetrical décor inside it. Next to this focal point lies a LaCantina bi-fold door leading to the backyard’s sparkling new pool and additional outdoor living space. Not only does the wide door create a seamless transition to the outside, but it also brings an abundance of natural light into the home.
Once in need of a masculine makeover, this home’s sexy black and gold finishes paired with additional space for wine and guests to have a good time make it a bachelor’s dream.
Photographer: Andrew Orozco
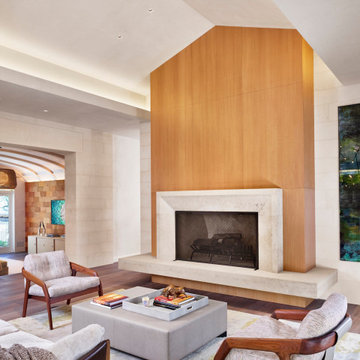
Idee per un ampio soggiorno minimalista aperto con pareti bianche, parquet scuro, camino classico, cornice del camino in pietra, nessuna TV e pavimento marrone
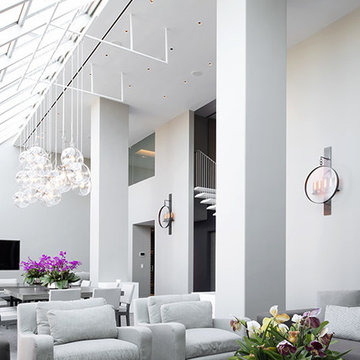
Esempio di un ampio soggiorno minimalista aperto con parete attrezzata, sala formale e pareti grigie
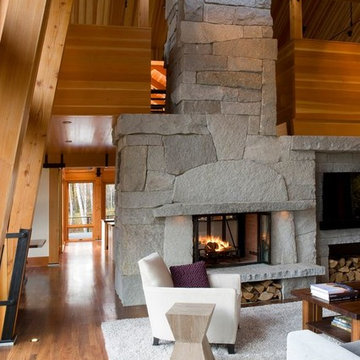
Idee per un ampio soggiorno moderno aperto con parquet scuro, camino bifacciale, cornice del camino in pietra e parete attrezzata
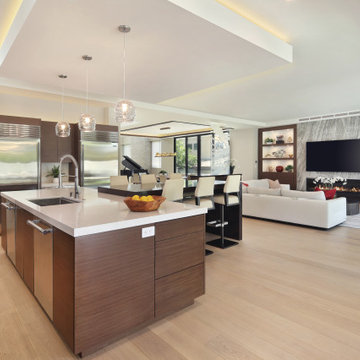
Ispirazione per un ampio soggiorno minimalista con parquet chiaro, pavimento beige e soffitto ribassato
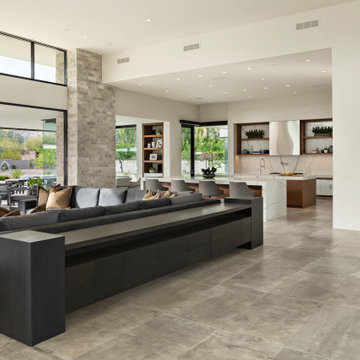
Modern Retreat is one of a four home collection located in Paradise Valley, Arizona. The site, formerly home to the abandoned Kachina Elementary School, offered remarkable views of Camelback Mountain. Nestled into an acre-sized, pie shaped cul-de-sac, the site’s unique challenges came in the form of lot geometry, western primary views, and limited southern exposure. While the lot’s shape had a heavy influence on the home organization, the western views and the need for western solar protection created the general massing hierarchy.
The undulating split-faced travertine stone walls both protect and give a vivid textural display and seamlessly pass from exterior to interior. The tone-on-tone exterior material palate was married with an effective amount of contrast internally. This created a very dynamic exchange between objects in space and the juxtaposition to the more simple and elegant architecture.
Maximizing the 5,652 sq ft, a seamless connection of interior and exterior spaces through pocketing glass doors extends public spaces to the outdoors and highlights the fantastic Camelback Mountain views.
Project Details // Modern Retreat
Architecture: Drewett Works
Builder/Developer: Bedbrock Developers, LLC
Interior Design: Ownby Design
Photographer: Thompson Photographic

Idee per un ampio soggiorno minimalista aperto con pareti beige, parquet chiaro, camino classico, cornice del camino in intonaco, TV nascosta e pavimento marrone

Immagine di un ampio soggiorno minimalista aperto con pareti bianche, pavimento in legno massello medio, cornice del camino in legno, TV a parete, pavimento marrone e camino lineare Ribbon

Idee per un ampio soggiorno moderno aperto con pareti bianche, parquet chiaro e TV a parete

This walnut screen wall seperates the guest wing from the public areas of the house. Adds a lot of personality without being distracting or busy.
Foto di un ampio soggiorno minimalista aperto con pareti bianche, pavimento in legno massello medio, camino classico, cornice del camino in mattoni, TV a parete, soffitto a volta e pareti in legno
Foto di un ampio soggiorno minimalista aperto con pareti bianche, pavimento in legno massello medio, camino classico, cornice del camino in mattoni, TV a parete, soffitto a volta e pareti in legno
Soggiorni moderni ampi - Foto e idee per arredare
9
