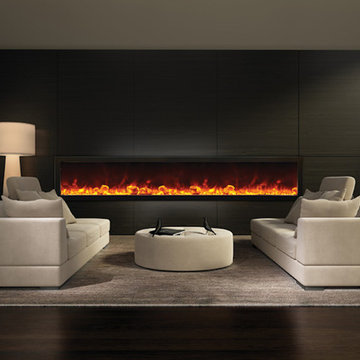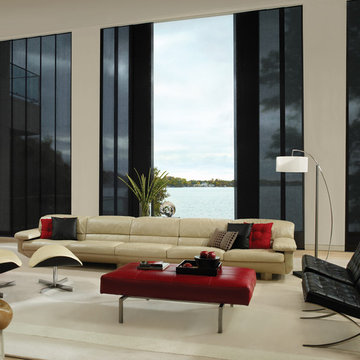Soggiorni moderni ampi - Foto e idee per arredare
Filtra anche per:
Budget
Ordina per:Popolari oggi
301 - 320 di 4.386 foto
1 di 3
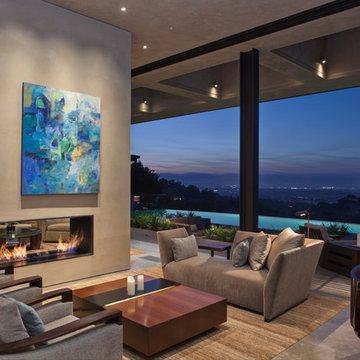
Interior Designer Jacques Saint Dizier
Landscape Architect Dustin Moore of Strata
while with Suzman Cole Design Associates
Frank Paul Perez, Red Lily Studios
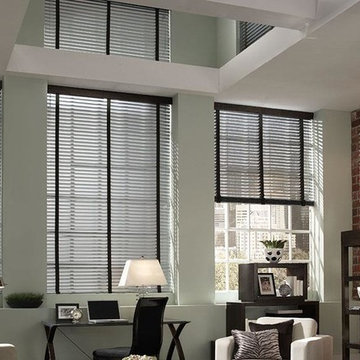
Living room ideas and designs: These aluminum blinds with black cloth tape give an industrial look to this living room. Note the same mini blinds on the windows up above. Motorized blinds would work in this space, or leave the blinds open just enough to let light filter through and maintain privacy.
Mini blinds, aluminum blinds from Lafayette Interior Fashions - style, durability, function and a large variety of finishes. Echelon is the top of the line with contoured headrails. 1" or 1/2" mini blinds. Integra has a beveled headrail design eliminating the need for a valance. 1" slats. Traditions is a low profile mini blind with a 1" x 1" low profile headrail and come in 1" slats or 1/2" slats. Metro aluminum blinds has a low profile headrail of 1 1/2" x 2" and have optional cloth tape.
Windows Dressed Up is your Denver window treatment store for custom blinds, shutters shades, custom curtains & drapes, custom valances, custom roman shades as well as curtain hardware & drapery hardware. Measuring and installation available. Servicing the metro area, including Parker, Castle Rock, Boulder, Evergreen, Broomfield, Lakewood, Aurora, Thornton, Centennial, Littleton, Highlands Ranch, Arvada, Golden, Westminster, Lone Tree, Greenwood Village, Wheat Ridge.
Lafayette Interior Fashions Pictures: Cloth tape mini blinds, aluminum blinds.
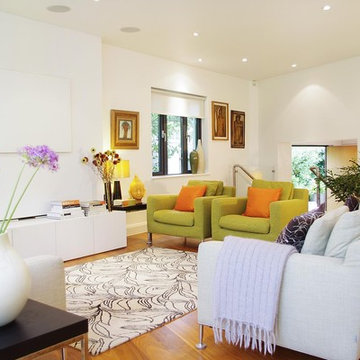
Comfortable modern living room, with tv hidden with picture lift on the wall.
Immagine di un ampio soggiorno minimalista aperto con TV nascosta, pareti bianche, pavimento in legno massello medio e tappeto
Immagine di un ampio soggiorno minimalista aperto con TV nascosta, pareti bianche, pavimento in legno massello medio e tappeto
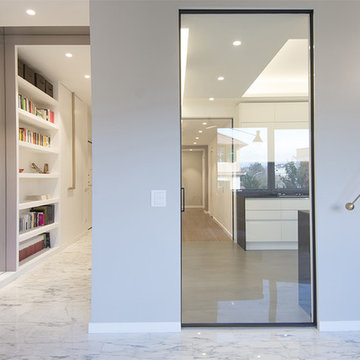
Alice Camandona
Foto di un ampio soggiorno moderno aperto con libreria, pavimento in marmo e TV nascosta
Foto di un ampio soggiorno moderno aperto con libreria, pavimento in marmo e TV nascosta
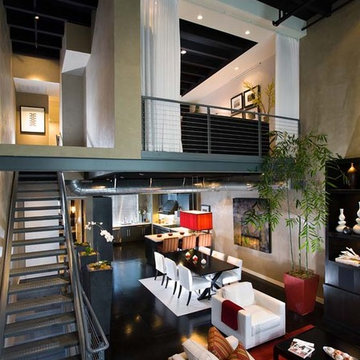
Modern and industrial loft in Orange County, California
Idee per un ampio soggiorno minimalista stile loft con pavimento nero, pareti beige e pavimento in compensato
Idee per un ampio soggiorno minimalista stile loft con pavimento nero, pareti beige e pavimento in compensato
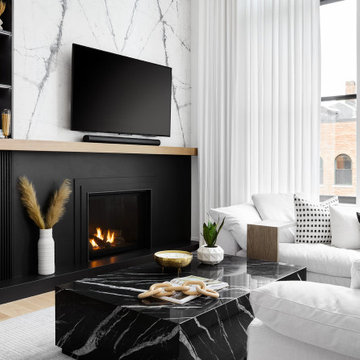
We fell madly in love with a black marble and instantly knew it was perfect for our coffee table. So, we created a custom plinth table with the stone to fit our sectional perfectly and carry in dramatic stone veining to the seating area.
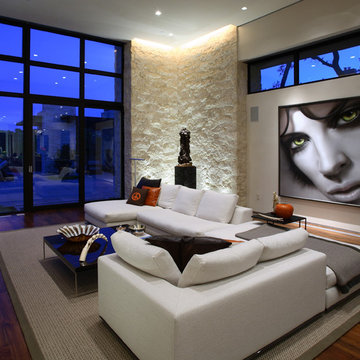
Ispirazione per un ampio soggiorno moderno aperto con camino lineare Ribbon, cornice del camino in pietra e pavimento beige
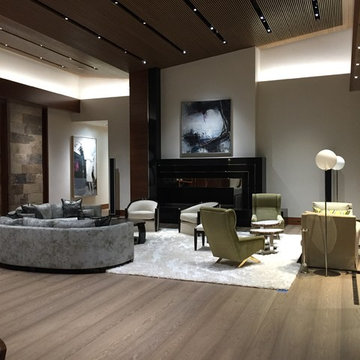
This recessed slot lighting incorporated not only the lighting system, but also the sprinklers, detectors and other infrastructure into the wood slatted ceiling. This system provides the ultimate in flexibility while melding with the architecture.
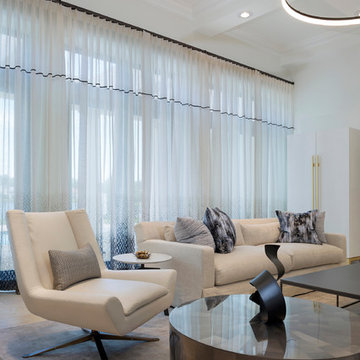
Modern leather swivel chairs sit across a round coffee table with silver resin finish with a contemporary sculpture. A circle LED fixture glows above.
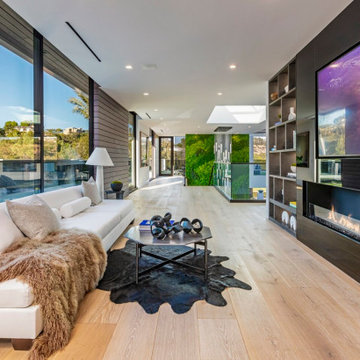
Bundy Drive Brentwood, Los Angeles luxury home open plan modern TV lounge. Photo by Simon Berlyn.
Ispirazione per un ampio soggiorno moderno aperto con camino lineare Ribbon, parete attrezzata e pavimento beige
Ispirazione per un ampio soggiorno moderno aperto con camino lineare Ribbon, parete attrezzata e pavimento beige
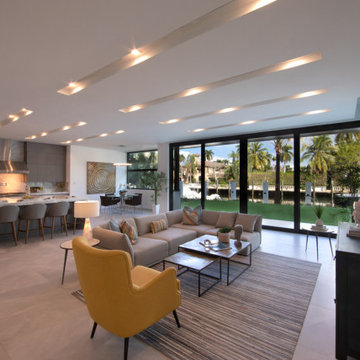
New construction of a 2-story single family residence, approximately 12,000 SF, 6 bedrooms, 6 bathrooms, 1 half bath with a 3 car garage
Esempio di un ampio soggiorno minimalista aperto con pareti bianche e TV a parete
Esempio di un ampio soggiorno minimalista aperto con pareti bianche e TV a parete
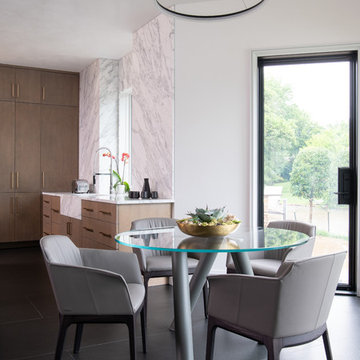
Brad Haines knows a thing or two about building things. The intensely creative and innovative founder of Oklahoma City-based Haines Capital is the driving force behind numerous successful companies including Bank 7 (NASDAQ BSVN), which proudly reported record year-end earnings since going public in September of last year. He has beautifully built, renovated, and personally thumb printed all of his commercial spaces and residences. “Our theory is to keep things sophisticated but comfortable,” Brad says.
That’s the exact approach he took in his personal haven in Nichols Hills, Oklahoma. Painstakingly renovated over the span of two years by Candeleria Foster Design-Build of Oklahoma City, his home boasts museum-white, authentic Venetian plaster walls and ceilings; charcoal tiled flooring; imported marble in the master bath; and a pretty kitchen you’ll want to emulate.
Reminiscent of an edgy luxury hotel, it is a vibe conjured by Cantoni designer Nicole George. “The new remodel plan was all about opening up the space and layering monochromatic color with lots of texture,” says Nicole, who collaborated with Brad on two previous projects. “The color palette is minimal, with charcoal, bone, amber, stone, linen and leather.”
“Sophisticated“Sophisticated“Sophisticated“Sophisticated“Sophisticated
Nicole helped oversee space planning and selection of interior finishes, lighting, furnishings and fine art for the entire 7,000-square-foot home. It is now decked top-to-bottom in pieces sourced from Cantoni, beginning with the custom-ordered console at entry and a pair of Glacier Suspension fixtures over the stairwell. “Every angle in the house is the result of a critical thought process,” Nicole says. “We wanted to make sure each room would be purposeful.”
To that end, “we reintroduced the ‘parlor,’ and also redefined the formal dining area as a bar and drink lounge with enough space for 10 guests to comfortably dine,” Nicole says. Brad’s parlor holds the Swing sectional customized in a silky, soft-hand charcoal leather crafted by prominent Italian leather furnishings company Gamma. Nicole paired it with the Kate swivel chair customized in a light grey leather, the sleek DK writing desk, and the Black & More bar cabinet by Malerba. “Nicole has a special design talent and adapts quickly to what we expect and like,” Brad says.
To create the restaurant-worthy dining space, Nicole brought in a black-satin glass and marble-topped dining table and mohair-velvet chairs, all by Italian maker Gallotti & Radice. Guests can take a post-dinner respite on the adjoining room’s Aston sectional by Gamma.
In the formal living room, Nicole paired Cantoni’s Fashion Affair club chairs with the Black & More cocktail table, and sofas sourced from Désirée, an Italian furniture upholstery company that creates cutting-edge yet comfortable pieces. The color-coordinating kitchen and breakfast area, meanwhile, hold a set of Guapa counter stools in ash grey leather, and the Ray dining table with light-grey leather Cattelan Italia chairs. The expansive loggia also is ideal for entertaining and lounging with the Versa grand sectional, the Ido cocktail table in grey aged walnut and Dolly chairs customized in black nubuck leather. Nicole made most of the design decisions, but, “she took my suggestions seriously and then put me in my place,” Brad says.
She had the master bedroom’s Marlon bed by Gamma customized in a remarkably soft black leather with a matching stitch and paired it with onyx gloss Black & More nightstands. “The furnishings absolutely complement the style,” Brad says. “They are high-quality and have a modern flair, but at the end of the day, are still comfortable and user-friendly.”
The end result is a home Brad not only enjoys, but one that Nicole also finds exceptional. “I honestly love every part of this house,” Nicole says. “Working with Brad is always an adventure but a privilege that I take very seriously, from the beginning of the design process to installation.”
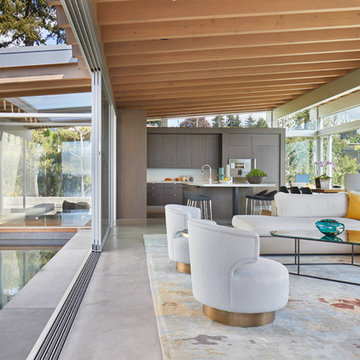
Photography by Benjamin Benschneider
Immagine di un ampio soggiorno minimalista aperto con pavimento in cemento, camino classico, cornice del camino in cemento, TV nascosta e pavimento grigio
Immagine di un ampio soggiorno minimalista aperto con pavimento in cemento, camino classico, cornice del camino in cemento, TV nascosta e pavimento grigio
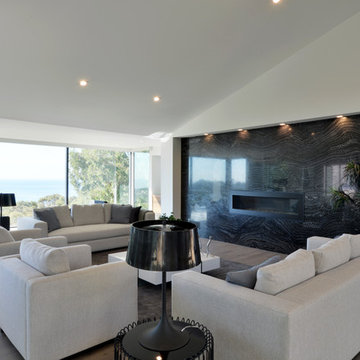
Martin Mann
Immagine di un ampio soggiorno minimalista chiuso con angolo bar, pareti bianche, parquet chiaro, camino lineare Ribbon, cornice del camino in pietra e nessuna TV
Immagine di un ampio soggiorno minimalista chiuso con angolo bar, pareti bianche, parquet chiaro, camino lineare Ribbon, cornice del camino in pietra e nessuna TV
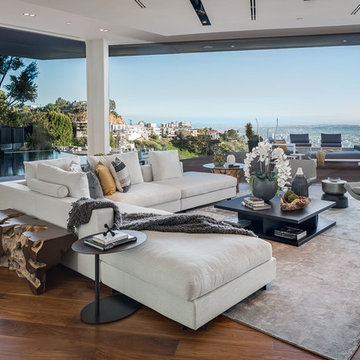
Mark Singer
Immagine di un ampio soggiorno moderno aperto con sala formale, pareti bianche, pavimento in legno massello medio, camino lineare Ribbon, cornice del camino in pietra e nessuna TV
Immagine di un ampio soggiorno moderno aperto con sala formale, pareti bianche, pavimento in legno massello medio, camino lineare Ribbon, cornice del camino in pietra e nessuna TV

Ispirazione per un ampio soggiorno moderno aperto con pareti beige, parquet chiaro, camino lineare Ribbon, cornice del camino in intonaco, parete attrezzata e pavimento marrone
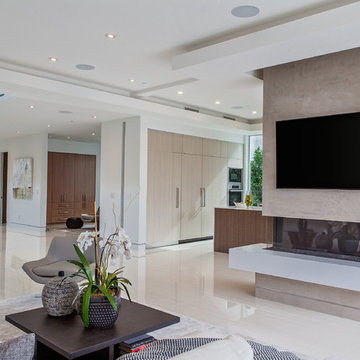
Katya Grozovskaya
Foto di un ampio soggiorno minimalista aperto con sala formale, pareti bianche, cornice del camino in cemento e TV a parete
Foto di un ampio soggiorno minimalista aperto con sala formale, pareti bianche, cornice del camino in cemento e TV a parete
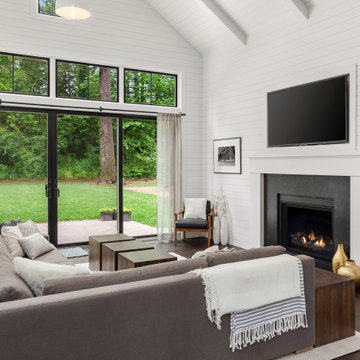
Elegant timeless black and white style family room with glass wall and doors, vaulted ceiling and lots of natural light
Idee per un ampio soggiorno moderno con pareti bianche, parquet scuro, camino classico, cornice del camino in pietra, parete attrezzata e soffitto a volta
Idee per un ampio soggiorno moderno con pareti bianche, parquet scuro, camino classico, cornice del camino in pietra, parete attrezzata e soffitto a volta
Soggiorni moderni ampi - Foto e idee per arredare
16
