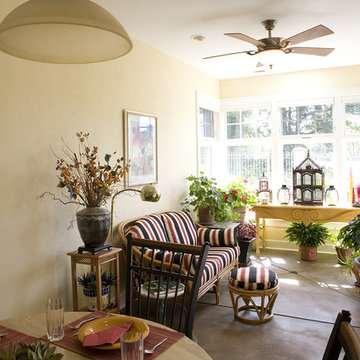Soggiorni mediterranei con pavimento in cemento - Foto e idee per arredare
Filtra anche per:
Budget
Ordina per:Popolari oggi
21 - 40 di 221 foto
1 di 3
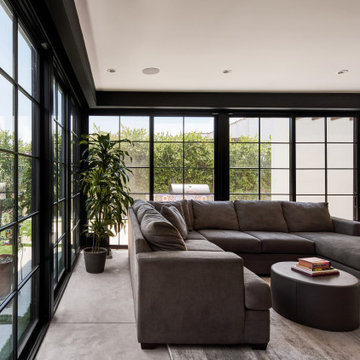
Living room with yard and outdoor kitchen beyond
Immagine di un soggiorno mediterraneo di medie dimensioni e aperto con sala della musica, pareti bianche, pavimento in cemento, nessun camino, parete attrezzata e pavimento grigio
Immagine di un soggiorno mediterraneo di medie dimensioni e aperto con sala della musica, pareti bianche, pavimento in cemento, nessun camino, parete attrezzata e pavimento grigio

Breathtaking views of the incomparable Big Sur Coast, this classic Tuscan design of an Italian farmhouse, combined with a modern approach creates an ambiance of relaxed sophistication for this magnificent 95.73-acre, private coastal estate on California’s Coastal Ridge. Five-bedroom, 5.5-bath, 7,030 sq. ft. main house, and 864 sq. ft. caretaker house over 864 sq. ft. of garage and laundry facility. Commanding a ridge above the Pacific Ocean and Post Ranch Inn, this spectacular property has sweeping views of the California coastline and surrounding hills. “It’s as if a contemporary house were overlaid on a Tuscan farm-house ruin,” says decorator Craig Wright who created the interiors. The main residence was designed by renowned architect Mickey Muenning—the architect of Big Sur’s Post Ranch Inn, —who artfully combined the contemporary sensibility and the Tuscan vernacular, featuring vaulted ceilings, stained concrete floors, reclaimed Tuscan wood beams, antique Italian roof tiles and a stone tower. Beautifully designed for indoor/outdoor living; the grounds offer a plethora of comfortable and inviting places to lounge and enjoy the stunning views. No expense was spared in the construction of this exquisite estate.
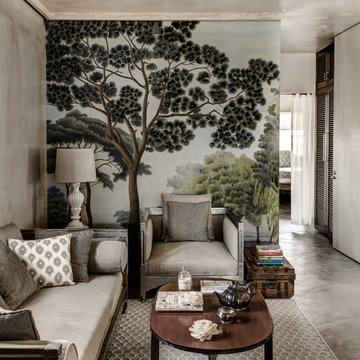
Ispirazione per un soggiorno mediterraneo con pareti grigie, pavimento in cemento e tappeto

Estudi Es Pujol de S'Era
Ispirazione per un soggiorno mediterraneo di medie dimensioni e chiuso con pavimento in cemento, camino classico, pareti marroni, cornice del camino in metallo e nessuna TV
Ispirazione per un soggiorno mediterraneo di medie dimensioni e chiuso con pavimento in cemento, camino classico, pareti marroni, cornice del camino in metallo e nessuna TV
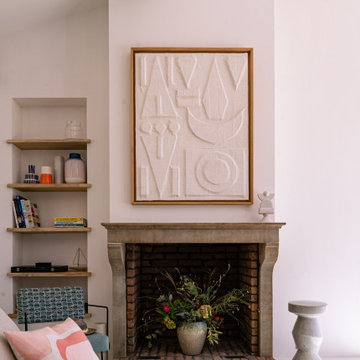
Immagine di un soggiorno mediterraneo aperto con pavimento in cemento, camino classico, cornice del camino in pietra, nessuna TV, pavimento beige e travi a vista
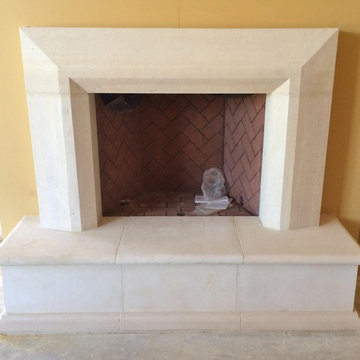
Ideas for your next fireplace surround or mantel!
Foto di un soggiorno mediterraneo di medie dimensioni e chiuso con sala formale, pareti beige, pavimento in cemento, camino classico, cornice del camino in pietra e nessuna TV
Foto di un soggiorno mediterraneo di medie dimensioni e chiuso con sala formale, pareti beige, pavimento in cemento, camino classico, cornice del camino in pietra e nessuna TV
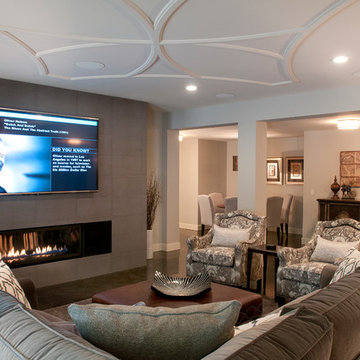
The perfect design for a growing family, the innovative Ennerdale combines the best of a many classic architectural styles for an appealing and updated transitional design. The exterior features a European influence, with rounded and abundant windows, a stone and stucco façade and interesting roof lines. Inside, a spacious floor plan accommodates modern family living, with a main level that boasts almost 3,000 square feet of space, including a large hearth/living room, a dining room and kitchen with convenient walk-in pantry. Also featured is an instrument/music room, a work room, a spacious master bedroom suite with bath and an adjacent cozy nursery for the smallest members of the family.
The additional bedrooms are located on the almost 1,200-square-foot upper level each feature a bath and are adjacent to a large multi-purpose loft that could be used for additional sleeping or a craft room or fun-filled playroom. Even more space – 1,800 square feet, to be exact – waits on the lower level, where an inviting family room with an optional tray ceiling is the perfect place for game or movie night. Other features include an exercise room to help you stay in shape, a wine cellar, storage area and convenient guest bedroom and bath.
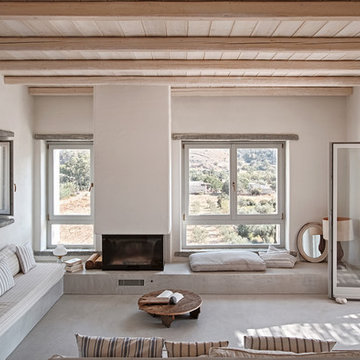
Dimitris Kleanthis, Betty Tsaousi, Nikos Zoulamopoulos, Vasislios Vakis, Eftratios Komis
Esempio di un soggiorno mediterraneo chiuso con pareti bianche, pavimento in cemento, camino classico, cornice del camino in intonaco, nessuna TV, pavimento grigio e sala formale
Esempio di un soggiorno mediterraneo chiuso con pareti bianche, pavimento in cemento, camino classico, cornice del camino in intonaco, nessuna TV, pavimento grigio e sala formale
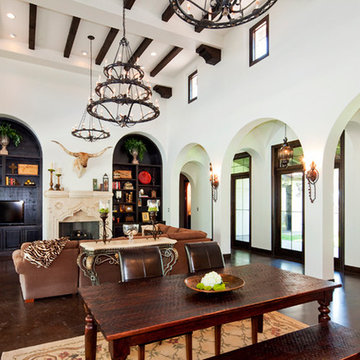
Immagine di un soggiorno mediterraneo con pareti bianche, pavimento in cemento e camino classico
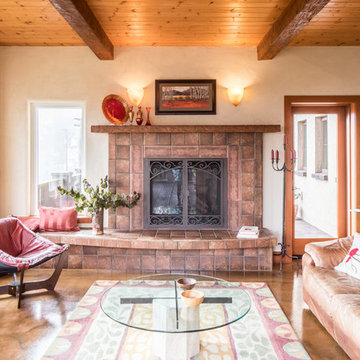
This beautiful LEED Certified Mediterranean style home rests upon a sloped hillside in a classic Pacific Northwest setting. The graceful Aging In Place design features an open floor plan and a residential elevator all packaged within traditional Mission interiors.
With extraordinary views of Budd Bay, downtown, and Mt. Rainier, mixed with exquisite detailing and craftsmanship throughout, Mission Hill is an instant gem of the South Puget Sound.
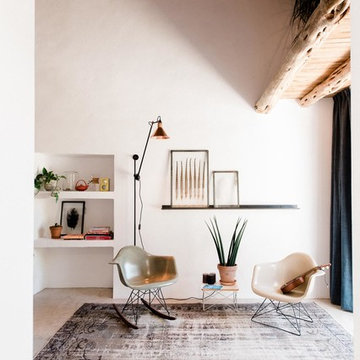
Ispirazione per un soggiorno mediterraneo di medie dimensioni e aperto con pareti bianche, pavimento in cemento e nessun camino
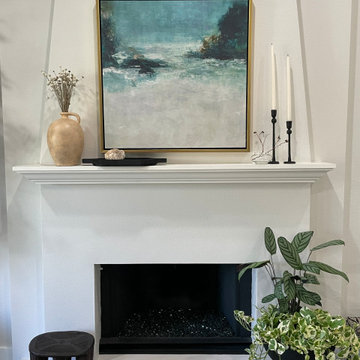
A mixture of California coastal and modern Spanish style in this fireplace mantel setting. Hand painted ocean scene mixed with pottery and wrought iron candle sticks. Dried floral adds a touch of nature from the coast. House plants give a touch of modern design yet adding a natural living element.
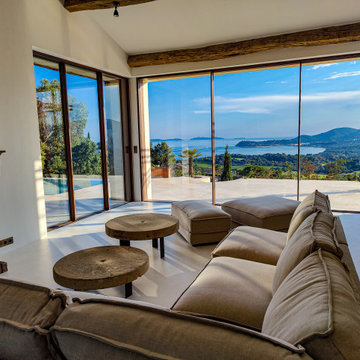
Esempio di un grande soggiorno mediterraneo con pavimento in cemento, camino classico, nessuna TV, pavimento beige e travi a vista
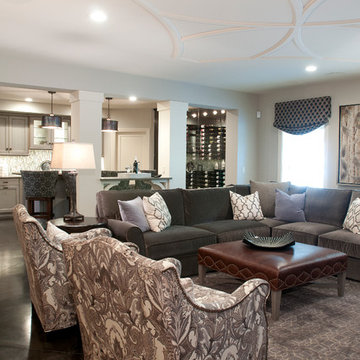
The perfect design for a growing family, the innovative Ennerdale combines the best of a many classic architectural styles for an appealing and updated transitional design. The exterior features a European influence, with rounded and abundant windows, a stone and stucco façade and interesting roof lines. Inside, a spacious floor plan accommodates modern family living, with a main level that boasts almost 3,000 square feet of space, including a large hearth/living room, a dining room and kitchen with convenient walk-in pantry. Also featured is an instrument/music room, a work room, a spacious master bedroom suite with bath and an adjacent cozy nursery for the smallest members of the family.
The additional bedrooms are located on the almost 1,200-square-foot upper level each feature a bath and are adjacent to a large multi-purpose loft that could be used for additional sleeping or a craft room or fun-filled playroom. Even more space – 1,800 square feet, to be exact – waits on the lower level, where an inviting family room with an optional tray ceiling is the perfect place for game or movie night. Other features include an exercise room to help you stay in shape, a wine cellar, storage area and convenient guest bedroom and bath.
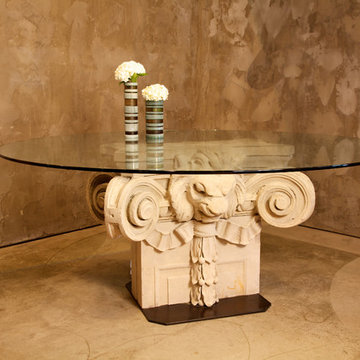
Dave Allen created this table base from a pair of antique architectural pilaster capitals carved from Indiana limestone at the turn of the last century. These identical capitals were installed for nearly a century on a Manhattan public school that was demolished in the year 2000. He purchased them in New York from the demolition contractor.
Now mounted back-to-back on a hidden steel frame, they have begun a new life as an elegant base for a dining or grand entry table. Shown herewith a 72” diameter top, it could just as easily accommodate an eight or nine foot long rectangular top. Glass top to your specifications included.
The pilaster tops, visible through the glass, were intentionally left as found, with small wood inserts and attachment points from the original construction still visible. The carvings themselves are beautifully executed, a fine example of the work typically done by classically trained Italian immigrants who arrived in the US in the late 19th and early 20th century. I’m always amazed by the beauty and artistic balance of these old pieces, carved as they were by everyday craftsmen, who worked over the course of a lifetime with hammer and chisel, skillfully producing an art now mostly lost to us.

El proyecto se sitúa en un entorno inmejorable, orientado a Sur y con unas magníficas vistas al mar Mediterráneo. La parcela presenta una gran pendiente diagonal a la cual la vivienda se adapta perfectamente creciendo en altura al mismo ritmo que aumenta el desnivel topográfico. De esta forma la planta sótano de la vivienda es a todos los efectos exterior, iluminada y ventilada naturalmente.
Es un edificio que sobresale del entorno arquitectónico en el que se sitúa, con sus formas armoniosas y los materiales típicos de la tradición mediterránea. La vivienda, asimismo, devuelve a la naturaleza más del 50% del espacio que ocupa en la parcela a través de su cubierta ajardinada que, además, le proporciona aislamiento térmico y dota de vida y color a sus formas.
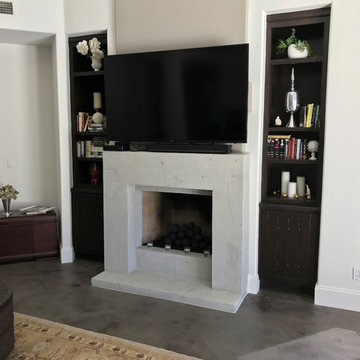
Foto di un soggiorno mediterraneo di medie dimensioni e aperto con pareti bianche, pavimento in cemento, camino classico, cornice del camino in pietra, TV a parete e pavimento grigio
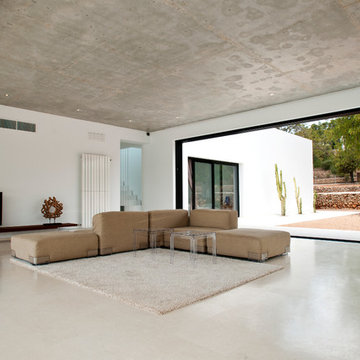
Ivan Torres
Ispirazione per un grande soggiorno mediterraneo aperto con pareti bianche, pavimento in cemento, nessun camino e TV autoportante
Ispirazione per un grande soggiorno mediterraneo aperto con pareti bianche, pavimento in cemento, nessun camino e TV autoportante
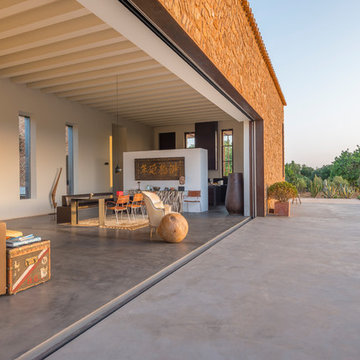
Idee per un ampio soggiorno mediterraneo aperto con pareti bianche, sala formale, pavimento in cemento, nessun camino e nessuna TV
Soggiorni mediterranei con pavimento in cemento - Foto e idee per arredare
2
