Soggiorni mediterranei aperti - Foto e idee per arredare
Filtra anche per:
Budget
Ordina per:Popolari oggi
141 - 160 di 6.980 foto
1 di 3
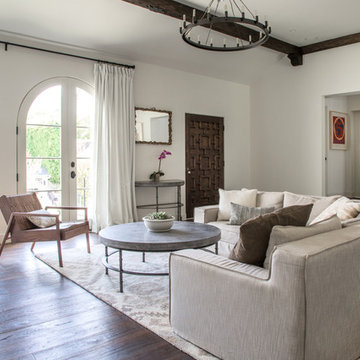
Interior Design by Grace Benson
Photography by Bethany Nauert
Idee per un soggiorno mediterraneo aperto con sala formale, pareti rosse, parquet scuro e nessuna TV
Idee per un soggiorno mediterraneo aperto con sala formale, pareti rosse, parquet scuro e nessuna TV
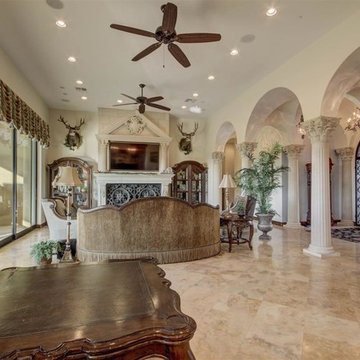
Rand Olsen
Foto di un grande soggiorno mediterraneo aperto con pareti beige, pavimento in travertino, camino classico, cornice del camino in intonaco, TV a parete e pavimento beige
Foto di un grande soggiorno mediterraneo aperto con pareti beige, pavimento in travertino, camino classico, cornice del camino in intonaco, TV a parete e pavimento beige
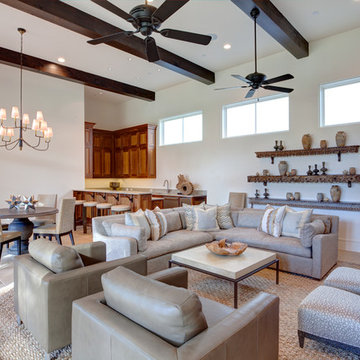
Foto di un grande soggiorno mediterraneo aperto con angolo bar, pareti bianche, pavimento in travertino, nessun camino e pavimento beige
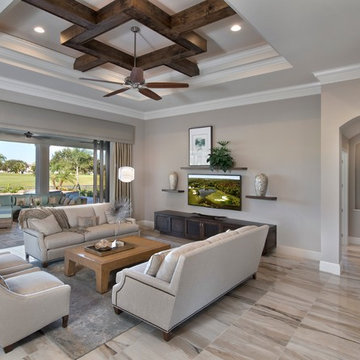
Foto di un soggiorno mediterraneo di medie dimensioni e aperto con sala formale, pareti beige, nessun camino, TV a parete e pavimento multicolore
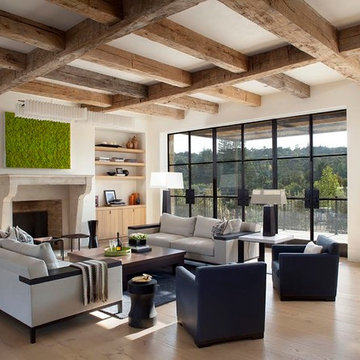
Foto di un soggiorno mediterraneo aperto con sala formale, pareti bianche, parquet chiaro, camino classico, cornice del camino in pietra e pavimento beige
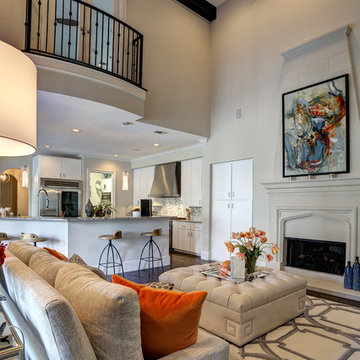
This Contemporary Living Room has an open floor plan with vaulted ceilings and a Juliet Balcony with Iron Railings to overlook the room.
Ispirazione per un soggiorno mediterraneo aperto con pareti beige, camino classico e nessuna TV
Ispirazione per un soggiorno mediterraneo aperto con pareti beige, camino classico e nessuna TV
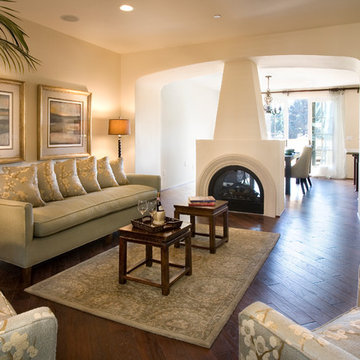
Ispirazione per un soggiorno mediterraneo di medie dimensioni e aperto con pareti beige, camino bifacciale, sala formale, parquet scuro, cornice del camino in intonaco e nessuna TV

501 Studios
Foto di un grande soggiorno mediterraneo aperto con sala formale, pareti beige, pavimento in gres porcellanato, camino classico, nessuna TV e cornice del camino in pietra
Foto di un grande soggiorno mediterraneo aperto con sala formale, pareti beige, pavimento in gres porcellanato, camino classico, nessuna TV e cornice del camino in pietra
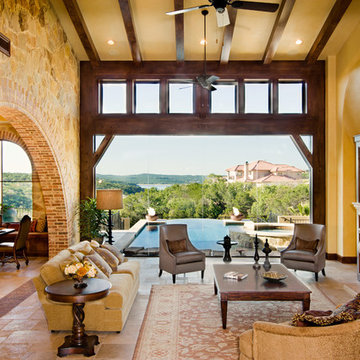
Immagine di un grande soggiorno mediterraneo aperto con pareti beige, camino classico, sala formale, pavimento con piastrelle in ceramica, cornice del camino in pietra, nessuna TV e pavimento beige

This project was for a new home construction. This kitchen features absolute black granite mixed with carnival granite on the island Counter top, White Linen glazed custom cabinetry on the parameter and darker glaze stain on the island, the vent hood and around the stove. There is a natural stacked stone on as the backsplash under the hood with a travertine subway tile acting as the backsplash under the cabinetry. The floor is a chisel edge noche travertine in off set pattern. Two tones of wall paint were used in the kitchen. The family room features two sofas on each side of the fire place on a rug made Surya Rugs. The bookcase features a picture hung in the center with accessories on each side. The fan is sleek and modern along with high ceilings.
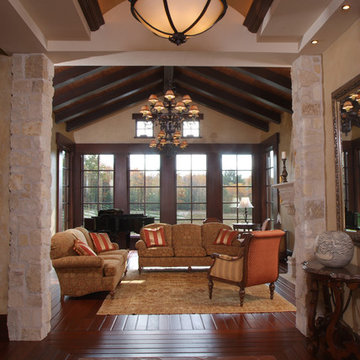
Leave a legacy. Reminiscent of Tuscan villas and country homes that dot the lush Italian countryside, this enduring European-style design features a lush brick courtyard with fountain, a stucco and stone exterior and a classic clay tile roof. Roman arches, arched windows, limestone accents and exterior columns add to its timeless and traditional appeal.
The equally distinctive first floor features a heart-of-the-home kitchen with a barrel-vaulted ceiling covering a large central island and a sitting/hearth room with fireplace. Also featured are a formal dining room, a large living room with a beamed and sloped ceiling and adjacent screened-in porch and a handy pantry or sewing room. Rounding out the first-floor offerings are an exercise room and a large master bedroom suite with his-and-hers closets. A covered terrace off the master bedroom offers a private getaway. Other nearby outdoor spaces include a large pergola and terrace and twin two-car garages.
The spacious lower-level includes a billiards area, home theater, a hearth room with fireplace that opens out into a spacious patio, a handy kitchenette and two additional bedroom suites. You’ll also find a nearby playroom/bunk room and adjacent laundry.
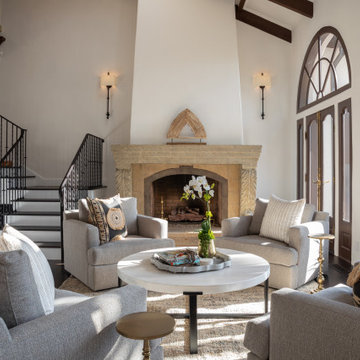
We updated the stairs, handrail and fireplace. Open seating with four large comfortable swivel chairs allows for watching the view or conversing.
Immagine di un grande soggiorno mediterraneo aperto con pareti bianche, parquet scuro, camino classico, cornice del camino in pietra, pavimento marrone e travi a vista
Immagine di un grande soggiorno mediterraneo aperto con pareti bianche, parquet scuro, camino classico, cornice del camino in pietra, pavimento marrone e travi a vista
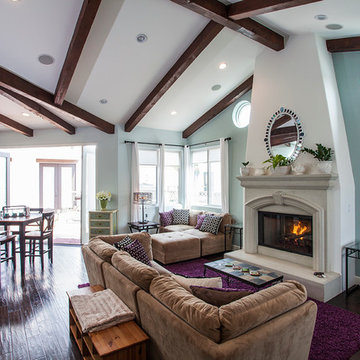
Ispirazione per un soggiorno mediterraneo aperto con pareti grigie, parquet scuro, camino classico e TV a parete
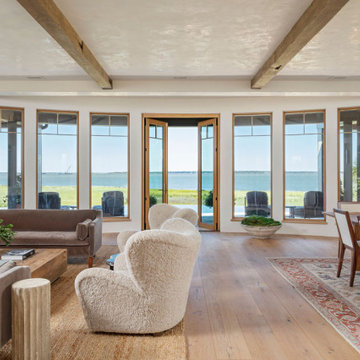
Ispirazione per un grande soggiorno mediterraneo aperto con pareti bianche, parquet chiaro, nessuna TV, pavimento marrone e travi a vista
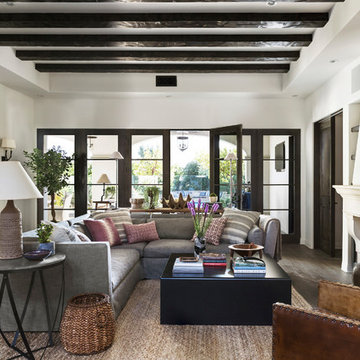
Idee per un soggiorno mediterraneo aperto con pareti bianche, parquet scuro, camino classico e parete attrezzata

Immagine di un grande soggiorno mediterraneo aperto con pareti beige, pavimento in pietra calcarea, camino classico, cornice del camino in pietra, TV a parete e pavimento beige
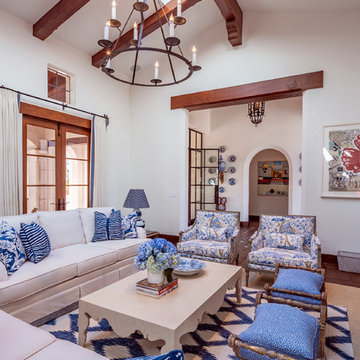
The original living room did not have much have much natural light. That, combined with dark timbers, floors and furnishings, gave it a heavy feel. The remodel lightened all the finishes and added two skylights. The end result is a luxurious, welcoming space.
Architect: The Warner Group.
Photographer: Kelly Teich

Soft Neutrals keep the room consistent with the overhead beams and the tone of the room.
Esempio di un grande soggiorno mediterraneo aperto con pareti marroni, pavimento in ardesia, camino classico, cornice del camino in cemento, TV a parete e pavimento marrone
Esempio di un grande soggiorno mediterraneo aperto con pareti marroni, pavimento in ardesia, camino classico, cornice del camino in cemento, TV a parete e pavimento marrone
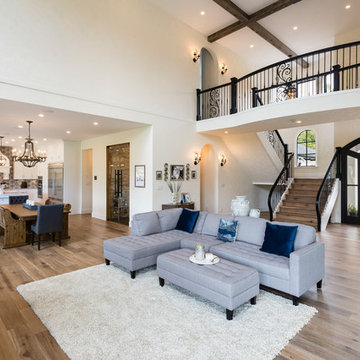
The exterior of this villa style family house pops against its sprawling natural backdrop. The home’s elegant simplicity shown outwards is pleasing to the eye, as its welcoming entry summons you to the vast space inside. Richly textured white walls, offset by custom iron rails, bannisters, and chandelier/sconce ‘candle’ lighting provide a magical feel to the interior. The grand stairway commands attention; with a bridge dividing the upper-level, providing the master suite its own wing of private retreat. Filling this vertical space, a simple fireplace is elevated by floor-to-ceiling white brick and adorned with an enormous mirror that repeats the home’s charming features. The elegant high contrast styling is carried throughout, with bursts of colour brought inside by window placements that capture the property’s natural surroundings to create dynamic seasonal art. Indoor-outdoor flow is emphasized in several points of access to covered patios from the unobstructed greatroom, making this home ideal for entertaining and family enjoyment.
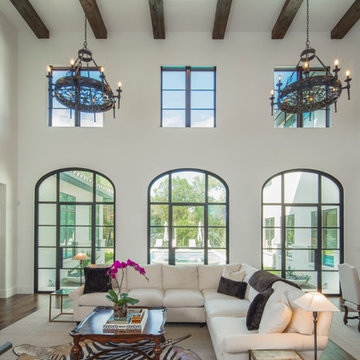
Foto di un grande soggiorno mediterraneo aperto con sala formale, pareti beige, parquet scuro, camino classico, cornice del camino in pietra e pavimento marrone
Soggiorni mediterranei aperti - Foto e idee per arredare
8