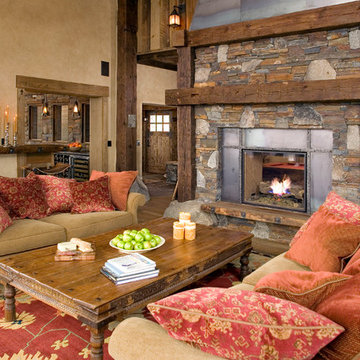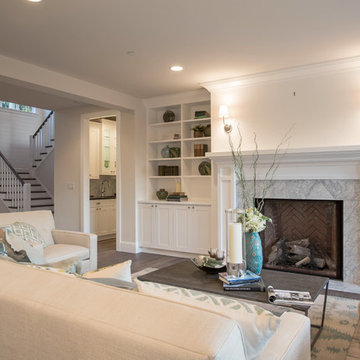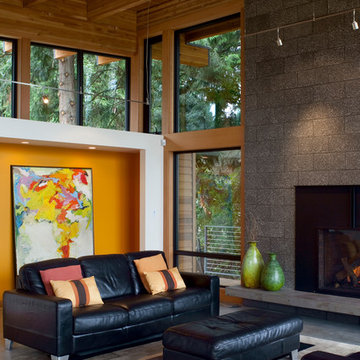Soggiorni marroni - Foto e idee per arredare
Filtra anche per:
Budget
Ordina per:Popolari oggi
101 - 120 di 84.664 foto
1 di 3
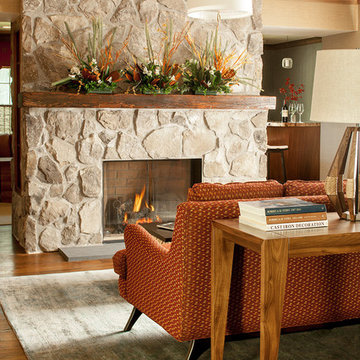
Christian Gaibaldi, Photographer
Foto di un soggiorno moderno di medie dimensioni e aperto con pareti beige e cornice del camino in pietra
Foto di un soggiorno moderno di medie dimensioni e aperto con pareti beige e cornice del camino in pietra
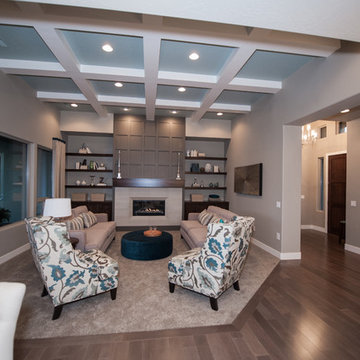
Aimee Lee Photography
Ispirazione per un soggiorno minimal di medie dimensioni e aperto con pareti grigie, moquette, camino lineare Ribbon, cornice del camino piastrellata, TV a parete e pavimento beige
Ispirazione per un soggiorno minimal di medie dimensioni e aperto con pareti grigie, moquette, camino lineare Ribbon, cornice del camino piastrellata, TV a parete e pavimento beige

Giovanni Photography
Esempio di un soggiorno classico aperto con sala formale, pareti bianche, camino lineare Ribbon, cornice del camino piastrellata e TV a parete
Esempio di un soggiorno classico aperto con sala formale, pareti bianche, camino lineare Ribbon, cornice del camino piastrellata e TV a parete
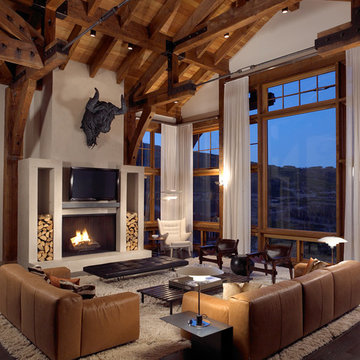
Idee per un grande soggiorno rustico aperto con sala formale, pareti bianche, parquet scuro, camino classico, cornice del camino in intonaco, TV a parete e pavimento marrone
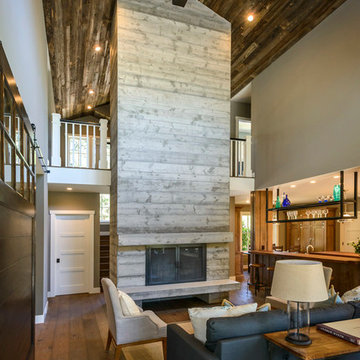
The concrete fireplace design element raises to the ceiling of the second floor through the double volume space of the Living Room creating a strong anchor for the open plan. Reclaimed barn wood decking covers the tall ceilings and is repeated on the vaulted ceiling of the Dining room.
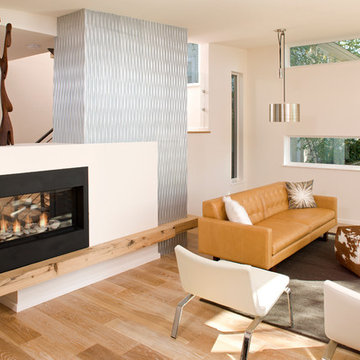
Foto di un soggiorno scandinavo aperto e di medie dimensioni con sala formale, pareti bianche, parquet chiaro, camino bifacciale, cornice del camino in metallo, nessuna TV e pavimento marrone
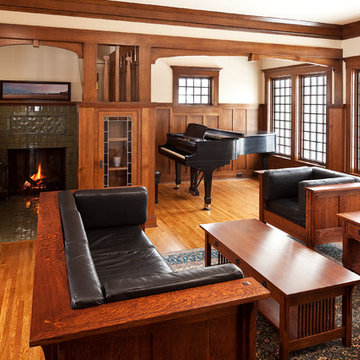
Troy Thies Photography
Idee per un soggiorno stile americano aperto con sala formale, pareti bianche, pavimento in legno massello medio, camino classico e cornice del camino piastrellata
Idee per un soggiorno stile americano aperto con sala formale, pareti bianche, pavimento in legno massello medio, camino classico e cornice del camino piastrellata
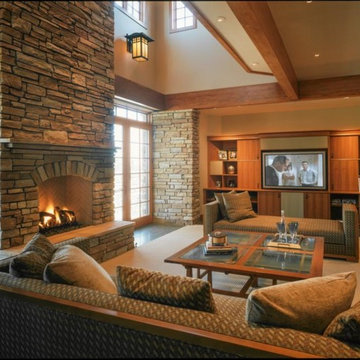
Esempio di un grande soggiorno chic aperto con pareti beige, camino classico, cornice del camino in pietra, parquet scuro e parete attrezzata

Kensington Drawing Room, with purple swivel club chairs and antique mirror coffee table. Mirror panels in the alcoves are medium antiqued. The silver accessories maintain the neutral scheme with accents of deep purple.
For all interior design and product information, please contact us at info@gzid.co.uk
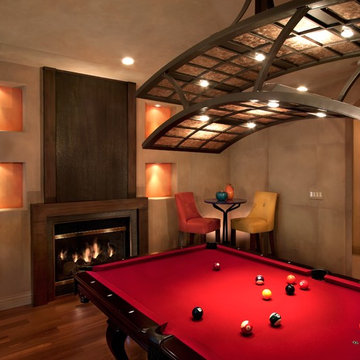
ManningMagic.com
Idee per un soggiorno minimal chiuso con pareti beige, parquet scuro, camino classico e nessuna TV
Idee per un soggiorno minimal chiuso con pareti beige, parquet scuro, camino classico e nessuna TV

We were commissioned to transform a tired Victorian mansion flat in Sloane Street into an elegant contemporary apartment. Although the original layout has largely been retained, extensive structural alterations were carried out to improve the relationships between the various spaces. This required close liason with The Cadogan Estate.
Photographer: Bruce Hemming
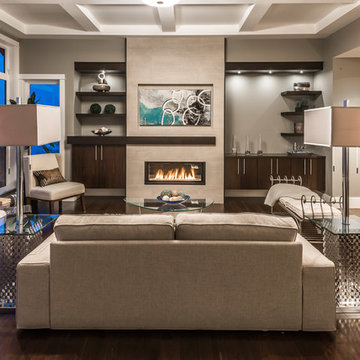
This completely custom home was built by Alair Homes in Ladysmith, British Columbia. After sourcing the perfect lot with a million dollar view, the owners worked with the Alair Homes team to design and build their dream home. High end finishes and unique features are what define this great West Coast custom home.
The 4741 square foot custom home boasts 4 bedrooms, 4 bathrooms, an office and a large workout room. The main floor of the house is the real show-stopper.
Right off the entry is a large home office space with a great stone fireplace feature wall and unique ceiling treatment. Walnut hardwood floors throughout.
Through the striking wood archway with lighting accents, you are taken into the heart of the home - a greatroom with a fireplace feature wall complete with built-in shelving, a spacious dining room, and a gorgeous kitchen. The living room features floor-to-ceiling windows to take in the fantastic view as well as bring the eye up to the coffered ceiling. In the dining area, the panoramic view continues with more huge windows overlooking the water. Walnut hardwood floors throughout.
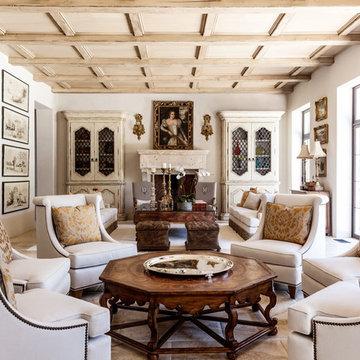
Photography: Nathan Schroder
Idee per un ampio soggiorno mediterraneo con pareti bianche
Idee per un ampio soggiorno mediterraneo con pareti bianche
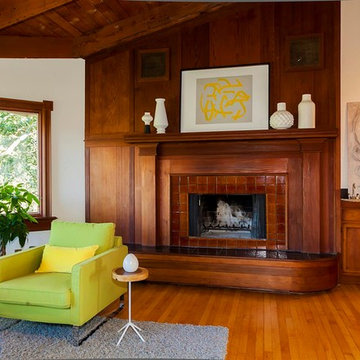
Christian Klugmann
Immagine di un soggiorno stile americano con angolo bar, camino classico e cornice del camino piastrellata
Immagine di un soggiorno stile americano con angolo bar, camino classico e cornice del camino piastrellata
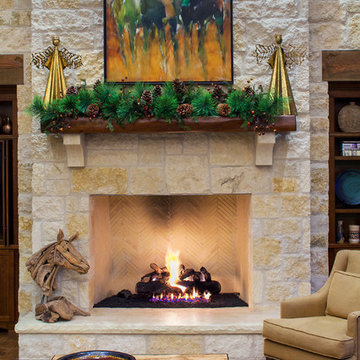
Mixed pine, pine cones and berries add a lot of texture to this mantel at the holidays. Painting is by artist Jean Richardson.
Tre Dunham with Fine Focus Photography
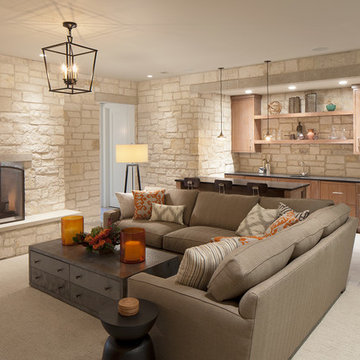
Ispirazione per un soggiorno chic con camino classico, cornice del camino in pietra, pavimento con piastrelle in ceramica, pareti bianche e pavimento marrone
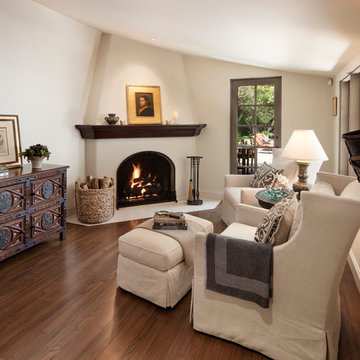
Family room and fireplace.
Ispirazione per un soggiorno mediterraneo con camino ad angolo e pareti bianche
Ispirazione per un soggiorno mediterraneo con camino ad angolo e pareti bianche
Soggiorni marroni - Foto e idee per arredare
6
