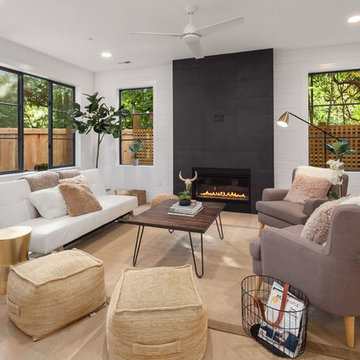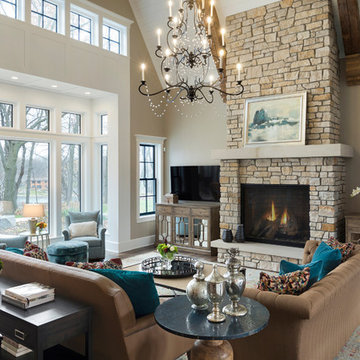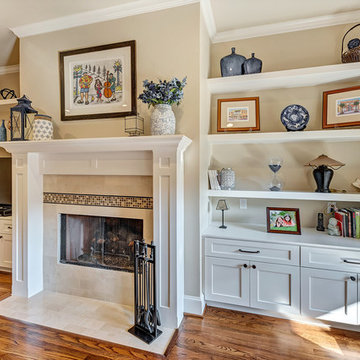Soggiorni marroni - Foto e idee per arredare
Filtra anche per:
Budget
Ordina per:Popolari oggi
41 - 60 di 84.664 foto
1 di 3

The Living Room furnishings include custom window treatments, Lee Industries arm chairs and sofa, an antique Persian carpet, and a custom leather ottoman. The paint color is Sherwin Williams Antique White.
Project by Portland interior design studio Jenni Leasia Interior Design. Also serving Lake Oswego, West Linn, Vancouver, Sherwood, Camas, Oregon City, Beaverton, and the whole of Greater Portland.
For more about Jenni Leasia Interior Design, click here: https://www.jennileasiadesign.com/
To learn more about this project, click here:
https://www.jennileasiadesign.com/crystal-springs

My client was moving from a 5,000 sq ft home into a 1,365 sq ft townhouse. She wanted a clean palate and room for entertaining. The main living space on the first floor has 5 sitting areas, three are shown here. She travels a lot and wanted her art work to be showcased. We kept the overall color scheme black and white to help give the space a modern loft/ art gallery feel. the result was clean and modern without feeling cold. Randal Perry Photography
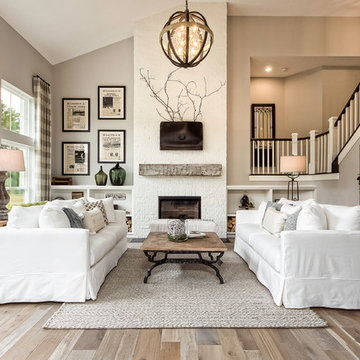
Home Plan: Lauderdale
Foto di un soggiorno chic aperto con cornice del camino in mattoni, TV a parete, pareti grigie e parquet chiaro
Foto di un soggiorno chic aperto con cornice del camino in mattoni, TV a parete, pareti grigie e parquet chiaro

Vance Fox
Ispirazione per un soggiorno stile rurale di medie dimensioni e aperto con pareti bianche, parquet scuro, camino classico, cornice del camino in pietra, TV a parete e pavimento grigio
Ispirazione per un soggiorno stile rurale di medie dimensioni e aperto con pareti bianche, parquet scuro, camino classico, cornice del camino in pietra, TV a parete e pavimento grigio

We replaced the brick with a Tuscan-colored stacked stone and added a wood mantel; the television was built-in to the stacked stone and framed out for a custom look. This created an updated design scheme for the room and a focal point. We also removed an entry wall on the east side of the home, and a wet bar near the back of the living area. This had an immediate impact on the brightness of the room and allowed for more natural light and a more open, airy feel, as well as increased square footage of the space. We followed up by updating the paint color to lighten the room, while also creating a natural flow into the remaining rooms of this first-floor, open floor plan.
After removing the brick underneath the shelving units, we added a bench storage unit and closed cabinetry for storage. The back walls were finalized with a white shiplap wall treatment to brighten the space and wood shelving for accessories. On the left side of the fireplace, we added a single floating wood shelf to highlight and display the sword.
The popcorn ceiling was scraped and replaced with a cleaner look, and the wood beams were stained to match the new mantle and floating shelves. The updated ceiling and beams created another dramatic focal point in the room, drawing the eye upward, and creating an open, spacious feel to the room. The room was finalized by removing the existing ceiling fan and replacing it with a rustic, two-toned, four-light chandelier in a distressed weathered oak finish on an iron metal frame.
Photo Credit: Nina Leone Photography

Trent Teigen
Idee per un soggiorno minimal aperto e di medie dimensioni con sala formale, pareti beige, camino lineare Ribbon, cornice del camino in pietra, nessuna TV, pavimento beige, pavimento in travertino e tappeto
Idee per un soggiorno minimal aperto e di medie dimensioni con sala formale, pareti beige, camino lineare Ribbon, cornice del camino in pietra, nessuna TV, pavimento beige, pavimento in travertino e tappeto
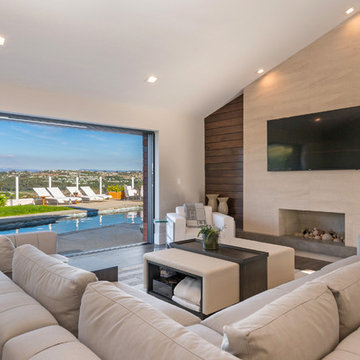
This space was completely redone to reflect an indoor-outdoor living space. The fireplace was a huge change for this room and a new design where we brought in natural materials; solid walnut shiplap wood on the outside, travertine stone and limestone floating hearth. Replaced old sliders with a 12' La Cantina pocketing slider. Furnishings inside were all custom and the outdoor furniture is all Sutherland.
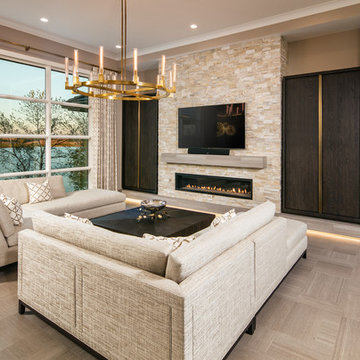
Foto di un soggiorno classico di medie dimensioni e aperto con pareti marroni, pavimento in gres porcellanato, camino lineare Ribbon, cornice del camino in pietra, TV a parete e pavimento marrone
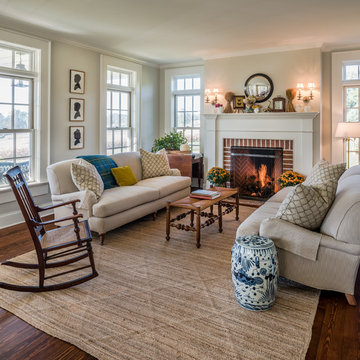
Photo Credit: www.angleeyephotography.com
Foto di un soggiorno country con pareti beige, parquet scuro, camino classico, cornice del camino in mattoni e pavimento marrone
Foto di un soggiorno country con pareti beige, parquet scuro, camino classico, cornice del camino in mattoni e pavimento marrone
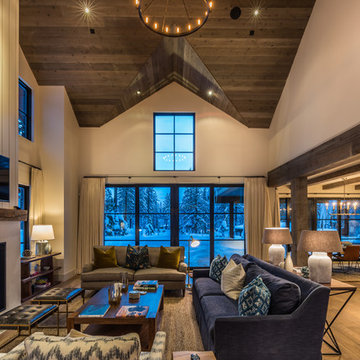
Photo of vaulted Great Room, with barnwood ceilings, large fireplace as the focal point, and glass window/door wall spilling out onto the rear terrace and yard beyond.
Photo by Martis Camp Sales (Paul Hamill)

Foto di un grande soggiorno minimal aperto con sala della musica, pareti beige, pavimento in legno massello medio, camino classico, cornice del camino in metallo, nessuna TV e pavimento marrone
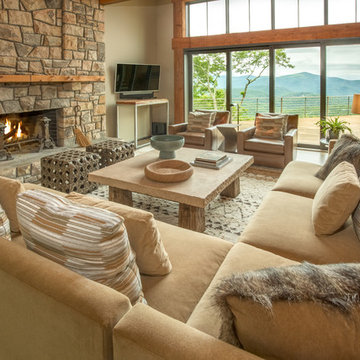
A modern mountain renovation of an inherited mountain home in North Carolina. We brought the 1990's home in the the 21st century with a redesign of living spaces, changing out dated windows for stacking doors, with an industrial vibe. The new design breaths and compliments the beautiful vistas outside, enhancing, not blocking.
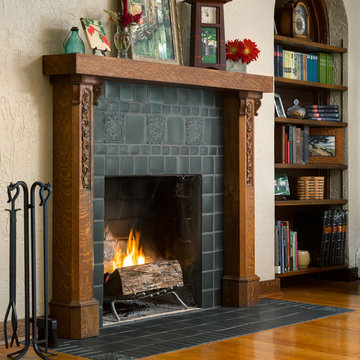
Arts and Crafts fireplace by Motawi Tileworks featuring Leaves & Berries relief tile in Slate. Photo: Justin Maconochie.
Foto di un soggiorno american style con camino classico e cornice del camino piastrellata
Foto di un soggiorno american style con camino classico e cornice del camino piastrellata
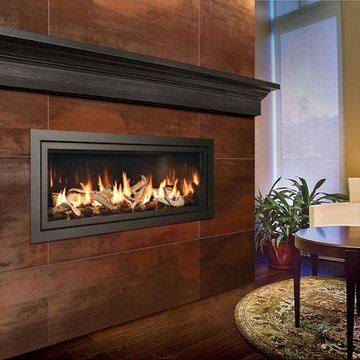
Immagine di un soggiorno design di medie dimensioni e aperto con sala formale, pareti marroni, parquet scuro, camino lineare Ribbon, cornice del camino piastrellata, nessuna TV e pavimento marrone

The 6015™ HO Linear Gas Fireplace presents you with superior heat performance, high quality construction and a stunning presentation of fire. The 6015™ is the largest unit in this three-part Linear Gas Fireplace Series, and is the perfect accompaniment to grand living spaces and custom homes. Like it's smaller counterparts, the 4415™ and 3615™, the 6015™ features a sleek 15 inch height and a long row of tall, dynamic flames over a bed of reflective crushed glass that is illuminated by bottom-lit Accent Lights. The 6015™ gas fireplace comes with the luxury of adding three different crushed glass options, the Driftwood and Stone Fyre-Art Kit, and multiple fireback selections to completely transition the look of this fireplace.
The 6015™ gas fireplace not only serves as a beautiful focal point in any home; it boasts an impressively high heat output of 56,000 BTUs and has the ability to heat up to 2,800 square feet, utilizing two concealed 90 CFM fans. It features high quality, ceramic glass that comes standard with the 2015 ANSI approved low visibility safety barrier, increasing the overall safety of this unit for you and your family. The GreenSmart® 2 Wall Mounted Thermostat Remote is also featured with the 6015™, which allows you to easily adjust every component of this fireplace. It even includes optional Power Heat Vent Kits, allowing you to heat additional rooms in your home. The 6015™ is built with superior Fireplace Xtrordinair craftsmanship using the highest quality materials and heavy-duty construction. Experience the difference in quality and performance with the 6015™ HO Linear Gas Fireplace by Fireplace Xtrordinair.

This inviting living space features a neutral color palette that allows for future flexibility in choosing accent pieces.
Shutter Avenue Photography
Immagine di un soggiorno mediterraneo di medie dimensioni con sala formale, pareti gialle, camino classico, cornice del camino in pietra, nessuna TV e pavimento beige
Immagine di un soggiorno mediterraneo di medie dimensioni con sala formale, pareti gialle, camino classico, cornice del camino in pietra, nessuna TV e pavimento beige
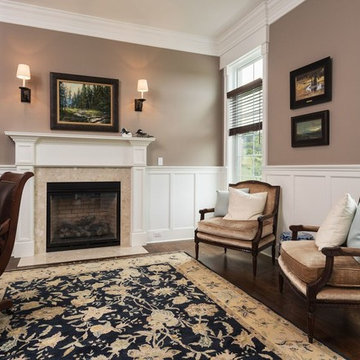
Immagine di un soggiorno classico di medie dimensioni e aperto con sala formale, pareti marroni, parquet scuro, camino classico, cornice del camino in pietra e pavimento marrone
Soggiorni marroni - Foto e idee per arredare
3
