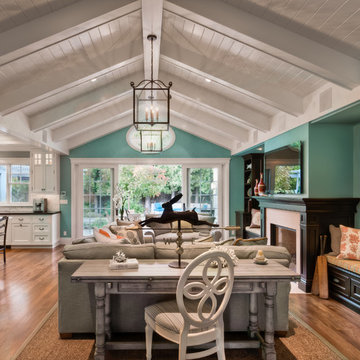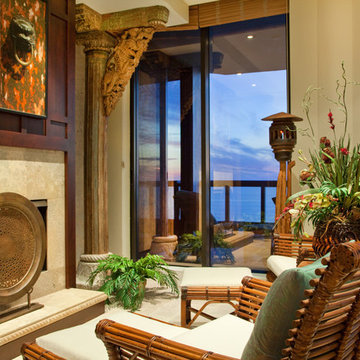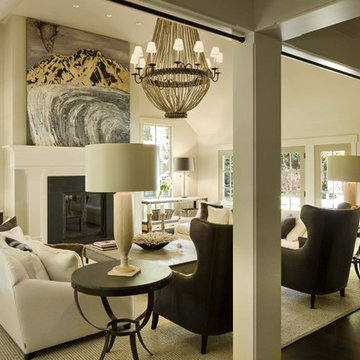Soggiorni marroni - Foto e idee per arredare
Filtra anche per:
Budget
Ordina per:Popolari oggi
141 - 160 di 84.664 foto
1 di 3
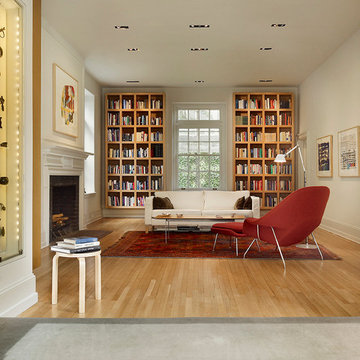
Halkin Photography
www.halkinphotography.com
Ispirazione per un soggiorno minimal con libreria, pareti beige, pavimento in legno massello medio, camino classico, nessuna TV e tappeto
Ispirazione per un soggiorno minimal con libreria, pareti beige, pavimento in legno massello medio, camino classico, nessuna TV e tappeto
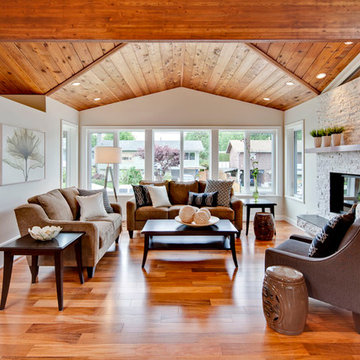
This 40 year old original Lindal Cedar Home has been completely renovated and transformed, well maintaining the flavour of the original design. A wide cedar staircase with landing and custom wrought iron railings, welcome you to the front door. Engineered hardwood flooring, tiles and carpet compliment every room in home. New roof, gutters, vinyl deck and stonework on front of home, front landscaping includes retaining walls & pavers on driveway and concrete exterior siding. New plumbing & electrical throughout, as well as energy efficient casement windows, skylights & insulated steel doors. Two new energy efficient direct vent gas fireplaces, with new facade & hearth. High efficient furnace, Heat pump & on demand hot water heating; Energy efficient appliances complement the beautiful kitchen, which includes custom cabinetry & granite counter tops.

One LARGE room that serves multiple purposes.
Immagine di un ampio soggiorno bohémian aperto con pareti beige, camino classico, parquet scuro e cornice del camino piastrellata
Immagine di un ampio soggiorno bohémian aperto con pareti beige, camino classico, parquet scuro e cornice del camino piastrellata

Like us on facebook at www.facebook.com/centresky
Designed as a prominent display of Architecture, Elk Ridge Lodge stands firmly upon a ridge high atop the Spanish Peaks Club in Big Sky, Montana. Designed around a number of principles; sense of presence, quality of detail, and durability, the monumental home serves as a Montana Legacy home for the family.
Throughout the design process, the height of the home to its relationship on the ridge it sits, was recognized the as one of the design challenges. Techniques such as terracing roof lines, stretching horizontal stone patios out and strategically placed landscaping; all were used to help tuck the mass into its setting. Earthy colored and rustic exterior materials were chosen to offer a western lodge like architectural aesthetic. Dry stack parkitecture stone bases that gradually decrease in scale as they rise up portray a firm foundation for the home to sit on. Historic wood planking with sanded chink joints, horizontal siding with exposed vertical studs on the exterior, and metal accents comprise the remainder of the structures skin. Wood timbers, outriggers and cedar logs work together to create diversity and focal points throughout the exterior elevations. Windows and doors were discussed in depth about type, species and texture and ultimately all wood, wire brushed cedar windows were the final selection to enhance the "elegant ranch" feel. A number of exterior decks and patios increase the connectivity of the interior to the exterior and take full advantage of the views that virtually surround this home.
Upon entering the home you are encased by massive stone piers and angled cedar columns on either side that support an overhead rail bridge spanning the width of the great room, all framing the spectacular view to the Spanish Peaks Mountain Range in the distance. The layout of the home is an open concept with the Kitchen, Great Room, Den, and key circulation paths, as well as certain elements of the upper level open to the spaces below. The kitchen was designed to serve as an extension of the great room, constantly connecting users of both spaces, while the Dining room is still adjacent, it was preferred as a more dedicated space for more formal family meals.
There are numerous detailed elements throughout the interior of the home such as the "rail" bridge ornamented with heavy peened black steel, wire brushed wood to match the windows and doors, and cannon ball newel post caps. Crossing the bridge offers a unique perspective of the Great Room with the massive cedar log columns, the truss work overhead bound by steel straps, and the large windows facing towards the Spanish Peaks. As you experience the spaces you will recognize massive timbers crowning the ceilings with wood planking or plaster between, Roman groin vaults, massive stones and fireboxes creating distinct center pieces for certain rooms, and clerestory windows that aid with natural lighting and create exciting movement throughout the space with light and shadow.
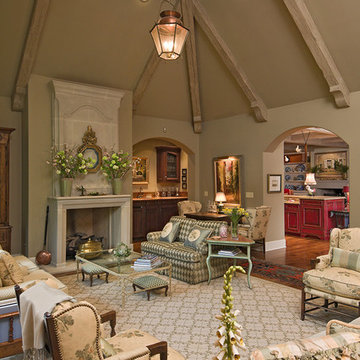
Custom Cottage/Great Room
Idee per un grande soggiorno classico chiuso con pareti verdi e camino classico
Idee per un grande soggiorno classico chiuso con pareti verdi e camino classico

Hillsborough Living Room. Piano. Stone Fireplace. Wool Drapes. Curved Sofa. Mirror and Iron Table. Oushak Rug. Woven Shades. Designer: RKI Interior Design. Photography: Cherie Cordellos.
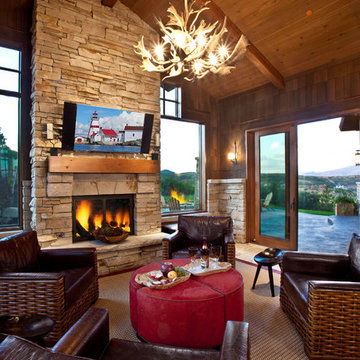
Ispirazione per un soggiorno stile rurale con camino classico e cornice del camino in pietra
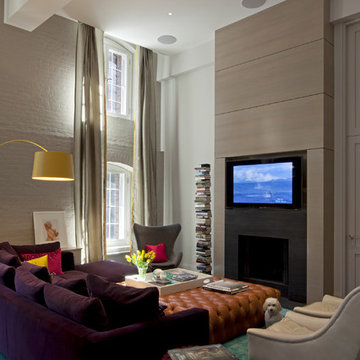
Copyright @ Andera Brizzi. All rights reserved.
Ispirazione per un soggiorno minimal con camino classico e TV a parete
Ispirazione per un soggiorno minimal con camino classico e TV a parete
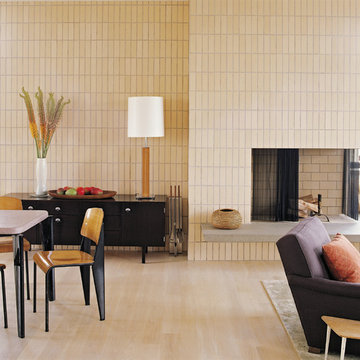
ABRAMS/Photo credit: Laura Resen
Immagine di un soggiorno minimalista aperto con pareti beige e camino classico
Immagine di un soggiorno minimalista aperto con pareti beige e camino classico
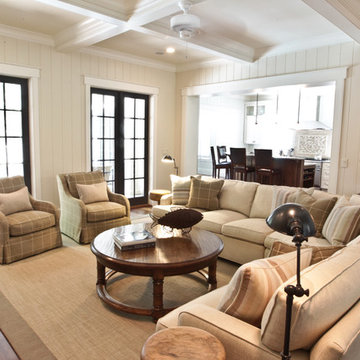
The sectional sofa works to define the footprint of the living room. The designer had the client paint the doors dark to help give the room some depth.

A lively, patterned chair gives these cabinets some snap! Keeping shelves well-balanced and not too crowded makes for a great look. Graphic-patterned fabric make the statement in this Atlanta home.
Chair by C.R. Laine. Coffee table by Bernhardt.

A motorized panel lifts the wall out of view to reveal the 65 inch TV built in above the fireplace. Speakers are lowered from the ceiling at the same time. This photo shows the TV and speakers exposed.
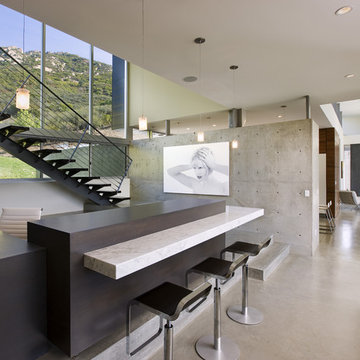
Concrete walls add an industrial touch to the polished home.
Photo: Jim Bartsch
Ispirazione per un soggiorno design con pavimento in cemento
Ispirazione per un soggiorno design con pavimento in cemento
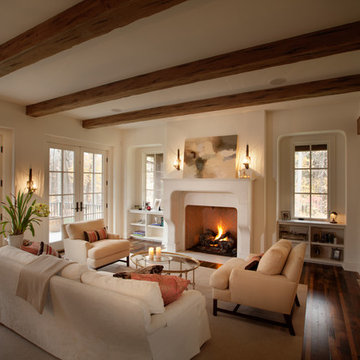
Photo by Phillip Mueller
Immagine di un soggiorno con pareti beige, parquet scuro, camino classico e nessuna TV
Immagine di un soggiorno con pareti beige, parquet scuro, camino classico e nessuna TV
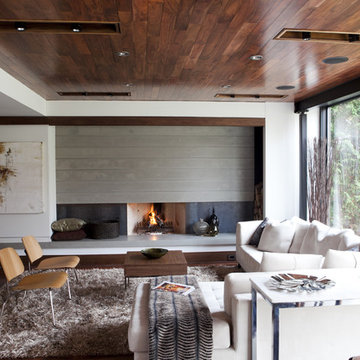
Esempio di un soggiorno contemporaneo con pareti bianche, parquet scuro, camino classico, cornice del camino in metallo e tappeto
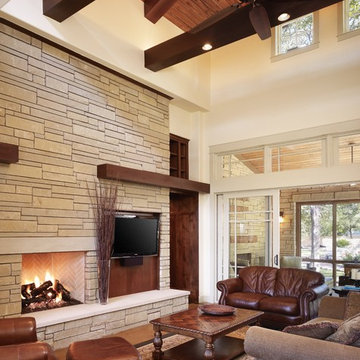
The development of the architecture and the site were critical to blend the home into this well established, but evolving, neighborhood. One goal was to make the home appear as if it had been there 20 years. The home is designed on just under an acre of land with a primary concern of working around the old, established trees (all but one was saved). The exterior style, driven by the client’s taste of a modern Craftsman home, marries materials, finishes and technologies to create a very comfortable environment both inside and out. Sustainable materials and technologies throughout the home create a warm, comfortable, and casual home for the family of four. Considerations from air quality, interior finishes, exterior materials, plan layout and orientation, thermal envelope and energy efficient appliances give this home the warmth of a craftsman with the technological edge of a green home.
Photography by Casey Dunn

This is the model unit for modern live-work lofts. The loft features 23 foot high ceilings, a spiral staircase, and an open bedroom mezzanine.
Esempio di un soggiorno industriale di medie dimensioni e chiuso con pareti grigie, pavimento in cemento, camino classico, pavimento grigio, sala formale, nessuna TV, cornice del camino in metallo e tappeto
Esempio di un soggiorno industriale di medie dimensioni e chiuso con pareti grigie, pavimento in cemento, camino classico, pavimento grigio, sala formale, nessuna TV, cornice del camino in metallo e tappeto
Soggiorni marroni - Foto e idee per arredare
8
