Soggiorni marroni con pavimento in ardesia - Foto e idee per arredare
Filtra anche per:
Budget
Ordina per:Popolari oggi
61 - 80 di 549 foto
1 di 3
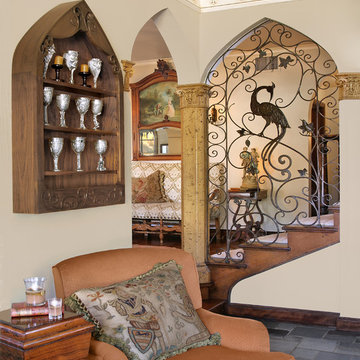
Study/Family Room-the Butler Is In
This stunning reading nook/family room is a room that I knew would be getting a lot of use from the entire family. The wonderful acanthus leaf columns were also original to the home with the color and luster that only time could create. I knew I needed to incorporate fabrics that would take the use. On the settee in the study, I used a fabulous patterned tapestry to compliment the settee I used in the entry area. Accents of vintage pillows were used as well. Gothic style was present in the iron work, built in bookcase and stained glass so I designed a custom wall mounted cabinet to reflect the shape of the iron on the staircase to showcase the owners pewter stein collection.. Ironically, the original peacock design in the iron work is linked back to Houston. In doing my research when I was designing their ranch, I hired a company in Houston to manufacture gates for the ranch and discovered they had deigned the iron work with the peacock when this historic house was built. The company does work for the Ima Hogg Mansion in Houston as well.
The original slate floors also sparked my interest! I had them cleaned and preserved to bring out the beautiful hues that slate reflects. If only the floors could talk I know I would listen.
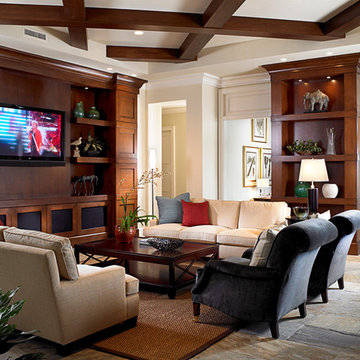
Marc Rutenberg Homes
Idee per un soggiorno chic di medie dimensioni e aperto con pareti beige, pavimento in ardesia, nessun camino e TV a parete
Idee per un soggiorno chic di medie dimensioni e aperto con pareti beige, pavimento in ardesia, nessun camino e TV a parete
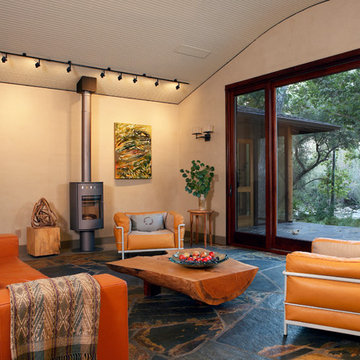
Esempio di un soggiorno minimal con pareti beige, pavimento in ardesia e stufa a legna

Photos @ Eric Carvajal
Idee per un grande soggiorno minimalista aperto con pavimento in ardesia, camino classico, cornice del camino in mattoni, sala formale e pavimento multicolore
Idee per un grande soggiorno minimalista aperto con pavimento in ardesia, camino classico, cornice del camino in mattoni, sala formale e pavimento multicolore
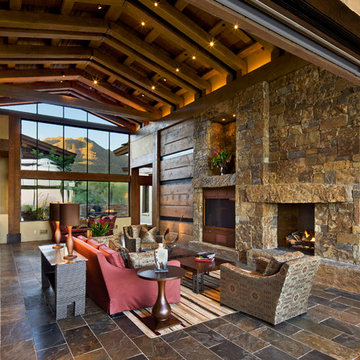
Idee per un soggiorno rustico aperto con camino classico, cornice del camino in pietra, pavimento in ardesia e parete attrezzata
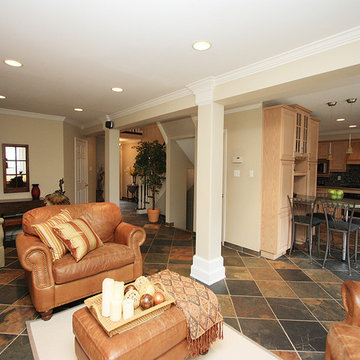
The living room was re-organized & updated with some accessories, art, & a light colour rug, giving it a more up to date & welcoming look...Sheila Singer Design
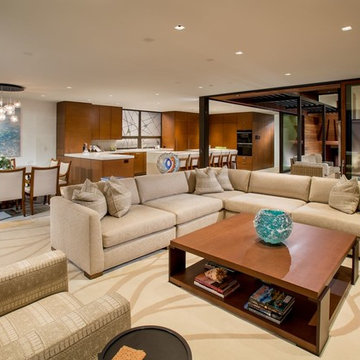
Idee per un soggiorno minimalista di medie dimensioni e aperto con pareti bianche, pavimento in ardesia e pavimento grigio
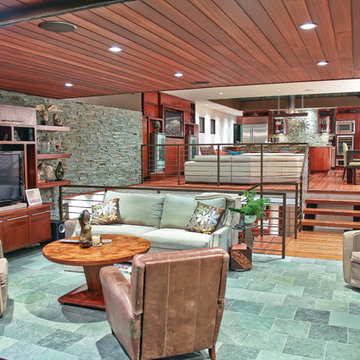
Modern Beach home in Manhattan Beach, California, maximizes space and ocean views. Thoughtfully designed by Steve Lazar. design+build by South Swell. DesignBuildbySouthSwell.com.
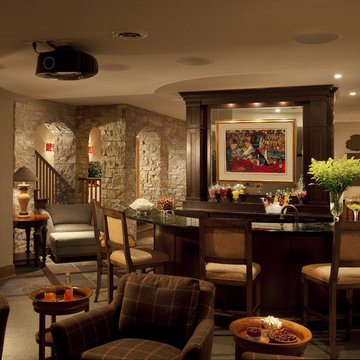
Immagine di un soggiorno tradizionale di medie dimensioni con angolo bar, pareti beige, pavimento in ardesia e pavimento multicolore
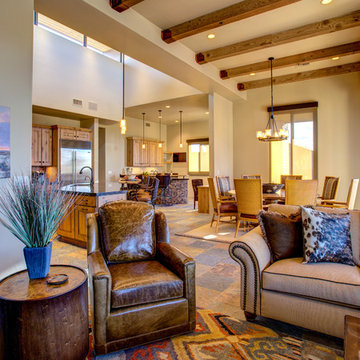
William Lesch
Esempio di un grande soggiorno stile americano chiuso con sala formale, pareti beige, pavimento in ardesia, camino classico, cornice del camino in pietra, TV a parete e pavimento multicolore
Esempio di un grande soggiorno stile americano chiuso con sala formale, pareti beige, pavimento in ardesia, camino classico, cornice del camino in pietra, TV a parete e pavimento multicolore

Entering the chalet, an open concept great room greets you. Kitchen, dining, and vaulted living room with wood ceilings create uplifting space to gather and connect. The living room features a vaulted ceiling, expansive windows, and upper loft with decorative railing panels.
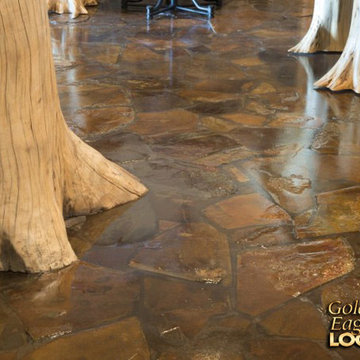
For more info on this home such as prices, floor plan, go to www.goldeneagleloghomes.com
Esempio di un grande soggiorno rustico con angolo bar, pavimento in ardesia e pavimento marrone
Esempio di un grande soggiorno rustico con angolo bar, pavimento in ardesia e pavimento marrone
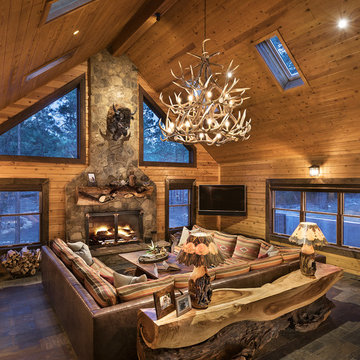
Immagine di un soggiorno stile rurale di medie dimensioni e aperto con pareti marroni, pavimento in ardesia, camino classico, cornice del camino in pietra, TV a parete e pavimento grigio
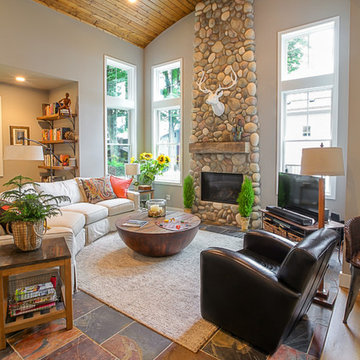
Immagine di un soggiorno country aperto con pareti grigie, pavimento in ardesia, camino classico e cornice del camino in pietra
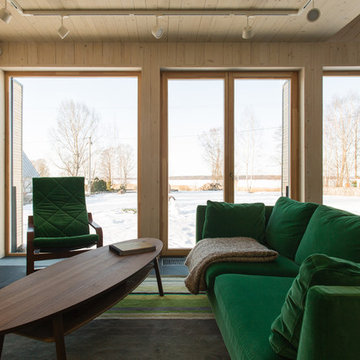
фотографии - Дмитрий Цыренщиков
Ispirazione per un soggiorno stile rurale di medie dimensioni e aperto con pareti bianche, pavimento in ardesia, camino classico, cornice del camino piastrellata, TV a parete e pavimento nero
Ispirazione per un soggiorno stile rurale di medie dimensioni e aperto con pareti bianche, pavimento in ardesia, camino classico, cornice del camino piastrellata, TV a parete e pavimento nero
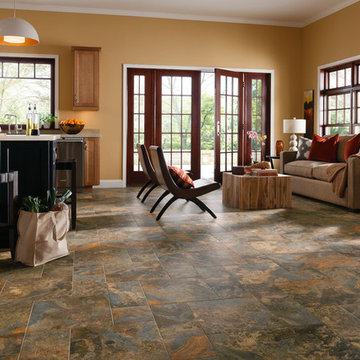
Foto di un grande soggiorno chic aperto con pareti gialle, pavimento in ardesia e nessun camino
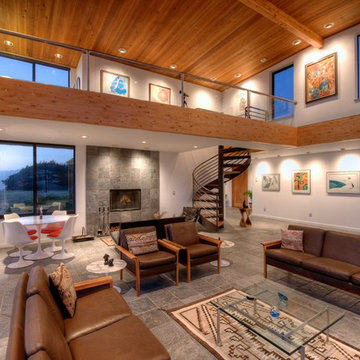
Sea Arches is a stunning modern architectural masterpiece, perched atop an eleven-acre peninsular promontory rising 160 feet above the Pacific Ocean on northern California’s spectacular Mendocino coast. Surrounded by the ocean on 3 sides and presiding over unparalleled vistas of sea and surf, Sea Arches includes 2,000 feet of ocean frontage, as well as beaches that extend some 1,300 feet. This one-of-a-kind property also includes one of the famous Elk Sea Stacks, a grouping of remarkable ancient rock outcroppings that tower above the Pacific, and add a powerful and dramatic element to the coastal scenery. Integrated gracefully into its spectacular setting, Sea Arches is set back 500 feet from the Pacific Coast Hwy and is completely screened from public view by more than 400 Monterey cypress trees. Approached by a winding, tree-lined drive, the main house and guesthouse include over 4,200 square feet of modern living space with four bedrooms, two mezzanines, two mini-lofts, and five full bathrooms. All rooms are spacious and the hallways are extra-wide. A cantilevered, raised deck off the living-room mezzanine provides a stunningly close approach to the ocean. Walls of glass invite views of the enchanting scenery in every direction: north to the Elk Sea Stacks, south to Point Arena and its historic lighthouse, west beyond the property’s captive sea stack to the horizon, and east to lofty wooded mountains. All of these vistas are enjoyed from Sea Arches and from the property’s mile-long groomed trails that extend along the oceanfront bluff tops overlooking the beautiful beaches on the north and south side of the home. While completely private and secluded, Sea Arches is just a two-minute drive from the charming village of Elk offering quaint and cozy restaurants and inns. A scenic seventeen-mile coastal drive north will bring you to the picturesque and historic seaside village of Mendocino which attracts tourists from near and far. One can also find many world-class wineries in nearby Anderson Valley. All of this just a three-hour drive from San Francisco or if you choose to fly, Little River Airport, with its mile long runway, is only 16 miles north of Sea Arches. Truly a special and unique property, Sea Arches commands some of the most dramatic coastal views in the world, and offers superb design, construction, and high-end finishes throughout, along with unparalleled beauty, tranquility, and privacy. Property Highlights: • Idyllically situated on a one-of-a-kind eleven-acre oceanfront parcel • Dwelling is completely screened from public view by over 400 trees • Includes 2,000 feet of ocean frontage plus over 1,300 feet of beaches • Includes one of the famous Elk Sea Stacks connected to the property by an isthmus • Main house plus private guest house totaling over 4300 sq ft of superb living space • 4 bedrooms and 5 full bathrooms • Separate His and Hers master baths • Open floor plan featuring Single Level Living (with the exception of mezzanines and lofts) • Spacious common rooms with extra wide hallways • Ample opportunities throughout the home for displaying art • Radiant heated slate floors throughout • Soaring 18 foot high ceilings in main living room with walls of glass • Cantilevered viewing deck off the mezzanine for up close ocean views • Gourmet kitchen with top of the line stainless appliances, custom cabinetry and granite counter tops • Granite window sills throughout the home • Spacious guest house including a living room, wet bar, large bedroom, an office/second bedroom, two spacious baths, sleeping loft and two mini lofts • Spectacular ocean and sunset views from most every room in the house • Gracious winding driveway offering ample parking • Large 2 car-garage with workshop • Extensive low-maintenance landscaping offering a profusion of Spring and Summer blooms • Approx. 1 mile of groomed trails • Equipped with a generator • Copper roof • Anchored in bedrock by 42 reinforced concrete piers and framed with steel girders.
2 Fireplaces
Deck
Granite Countertops
Guest House
Patio
Security System
Storage
Gardens
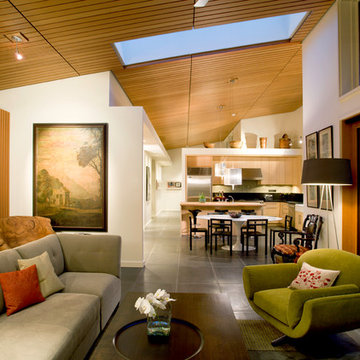
Lara Swimmer
Esempio di un soggiorno contemporaneo aperto con pareti bianche e pavimento in ardesia
Esempio di un soggiorno contemporaneo aperto con pareti bianche e pavimento in ardesia
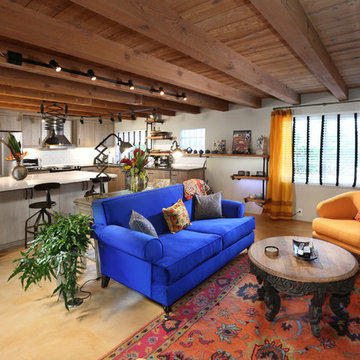
Unique living room area with stained glass panel, fireplace and seating area open to neighboring kitchen space.
Photo Credit: Tom Queally
Ispirazione per un soggiorno stile americano di medie dimensioni e aperto con pareti bianche, pavimento in ardesia, camino classico, cornice del camino in mattoni e TV a parete
Ispirazione per un soggiorno stile americano di medie dimensioni e aperto con pareti bianche, pavimento in ardesia, camino classico, cornice del camino in mattoni e TV a parete
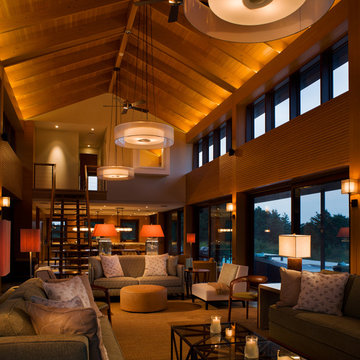
Foster Associates Architects
Immagine di un ampio soggiorno minimal aperto con pareti arancioni, pavimento in ardesia, camino classico, cornice del camino in pietra e pavimento marrone
Immagine di un ampio soggiorno minimal aperto con pareti arancioni, pavimento in ardesia, camino classico, cornice del camino in pietra e pavimento marrone
Soggiorni marroni con pavimento in ardesia - Foto e idee per arredare
4