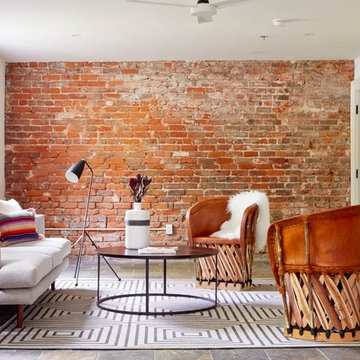Soggiorni marroni con pavimento in ardesia - Foto e idee per arredare
Filtra anche per:
Budget
Ordina per:Popolari oggi
41 - 60 di 549 foto
1 di 3
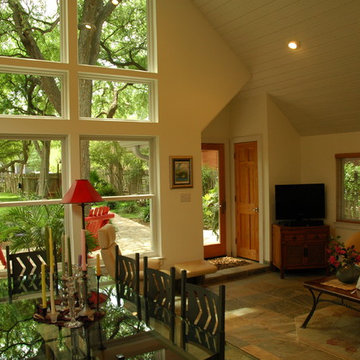
Ispirazione per un soggiorno classico di medie dimensioni e aperto con pareti beige, pavimento in ardesia, nessun camino e TV autoportante
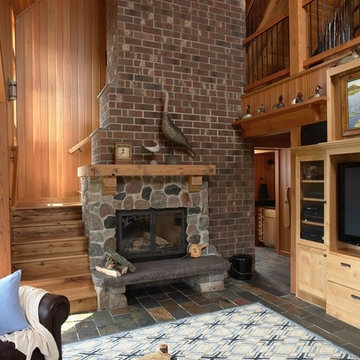
This northern Minnesota hunting lodge incorporates both rustic and modern sensibilities, along with elements of vernacular rural architecture, in its design.
Photos by Susan Gilmore
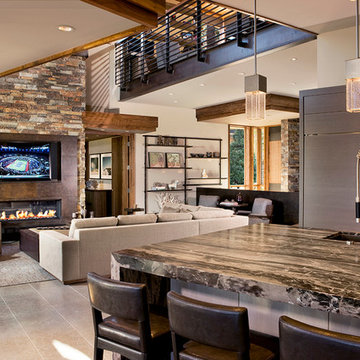
Design build AV System: Savant control system with Lutron Homeworks lighting and shading system. Great Room and Master Bed surround sound. Full audio video distribution. Climate and fireplace control. Ruckus Wireless access points. In-wall iPads control points. Remote cameras.
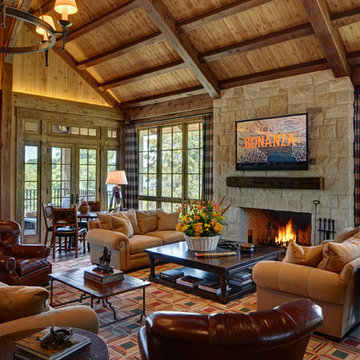
Ispirazione per un soggiorno stile rurale aperto con camino classico, cornice del camino in pietra, sala formale, TV a parete, pareti marroni, pavimento in ardesia e tappeto
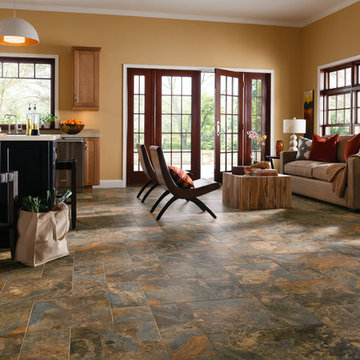
Foto di un grande soggiorno tradizionale aperto con pareti beige, pavimento in ardesia, nessun camino e nessuna TV
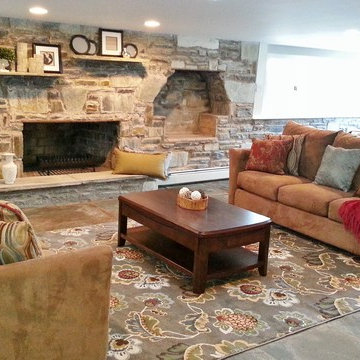
This very large family room with stone walls and stone floors required softening to make it feel more inviting. Mission accomplished. The property sold very quickly.
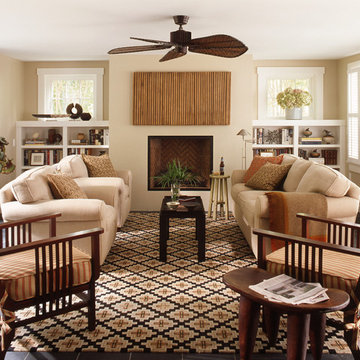
Eric Piasecki
Immagine di un grande soggiorno stile marino chiuso con libreria, pareti beige, pavimento in ardesia, camino classico, cornice del camino in pietra e TV nascosta
Immagine di un grande soggiorno stile marino chiuso con libreria, pareti beige, pavimento in ardesia, camino classico, cornice del camino in pietra e TV nascosta

Immagine di un soggiorno chic chiuso e di medie dimensioni con pareti rosse, nessun camino, nessuna TV, pavimento in ardesia e pavimento grigio
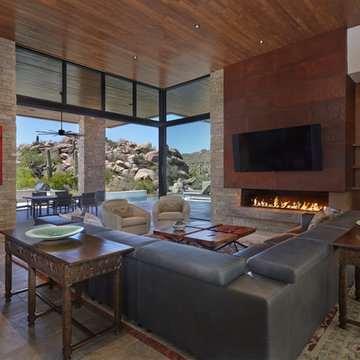
Photo Credit: Robin Stancliff
Immagine di un soggiorno american style di medie dimensioni e aperto con pareti rosse, pavimento in ardesia, camino lineare Ribbon, cornice del camino in metallo, TV a parete e pavimento grigio
Immagine di un soggiorno american style di medie dimensioni e aperto con pareti rosse, pavimento in ardesia, camino lineare Ribbon, cornice del camino in metallo, TV a parete e pavimento grigio

Designed in sharp contrast to the glass walled living room above, this space sits partially underground. Precisely comfy for movie night.
Esempio di un grande soggiorno stile rurale chiuso con pareti beige, pavimento in ardesia, camino classico, cornice del camino in metallo, TV a parete, pavimento nero, soffitto in legno e pareti in legno
Esempio di un grande soggiorno stile rurale chiuso con pareti beige, pavimento in ardesia, camino classico, cornice del camino in metallo, TV a parete, pavimento nero, soffitto in legno e pareti in legno

All Cedar Log Cabin the beautiful pines of AZ
Photos by Mark Boisclair
Idee per un grande soggiorno stile rurale aperto con pavimento in ardesia, camino classico, cornice del camino in pietra, pareti marroni, TV a parete e pavimento grigio
Idee per un grande soggiorno stile rurale aperto con pavimento in ardesia, camino classico, cornice del camino in pietra, pareti marroni, TV a parete e pavimento grigio
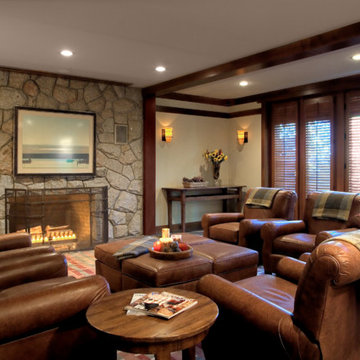
Idee per un soggiorno american style di medie dimensioni e chiuso con sala formale, pareti beige, pavimento in ardesia, camino classico, cornice del camino in pietra e pavimento multicolore
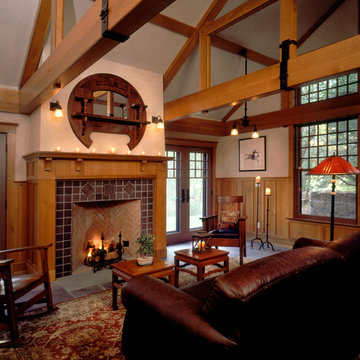
The interior of this Craftsmen Style Cabana features a
Rumford fireplace with slate tile surround and mission style oak mantle. As well as exposed oak trusses and oak wainscot detailing.
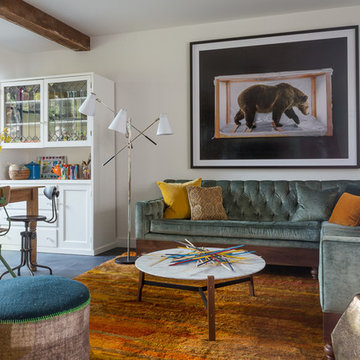
David Duncan Livingston
Idee per un soggiorno eclettico aperto e di medie dimensioni con pareti bianche, pavimento in ardesia e parete attrezzata
Idee per un soggiorno eclettico aperto e di medie dimensioni con pareti bianche, pavimento in ardesia e parete attrezzata
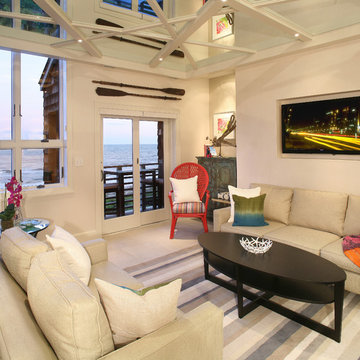
Esempio di un piccolo soggiorno costiero aperto con pareti beige, pavimento in ardesia e parete attrezzata

This project was to furnish a rental property for a family from Zürich to use as a weekend and ski holiday home. They did not want the traditional kitsch chalet look and we opted for modern shapes in natural textured materials with a calm colour palette. It was important to buy furniture that could be reused in future rentals.
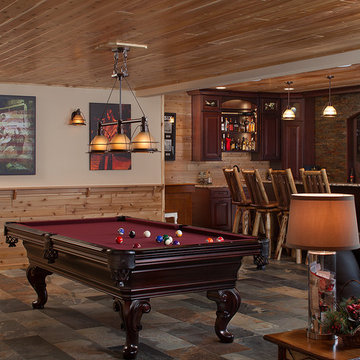
A rustic approach to the shaker style, the exterior of the Dandridge home combines cedar shakes, logs, stonework, and metal roofing. This beautifully proportioned design is simultaneously inviting and rich in appearance.
The main level of the home flows naturally from the foyer through to the open living room. Surrounded by windows, the spacious combined kitchen and dining area provides easy access to a wrap-around deck. The master bedroom suite is also located on the main level, offering a luxurious bathroom and walk-in closet, as well as a private den and deck.
The upper level features two full bed and bath suites, a loft area, and a bunkroom, giving homeowners ample space for kids and guests. An additional guest suite is located on the lower level. This, along with an exercise room, dual kitchenettes, billiards, and a family entertainment center, all walk out to more outdoor living space and the home’s backyard.
Photographer: William Hebert
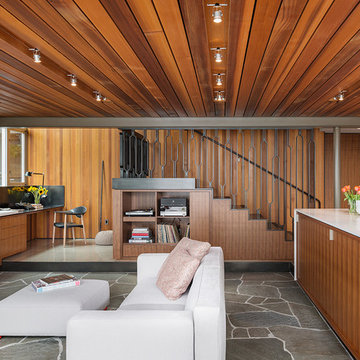
Photo Credit: Aaron Leitz
Foto di un soggiorno moderno aperto con angolo bar, pavimento in ardesia, camino classico e cornice del camino in pietra
Foto di un soggiorno moderno aperto con angolo bar, pavimento in ardesia, camino classico e cornice del camino in pietra
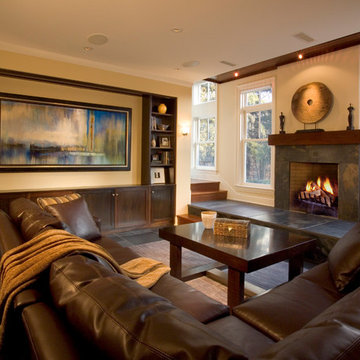
- Interior Designer: InUnison Design, Inc. - Christine Frisk
- Architect: SALA Architects - Paul Buum
- Builder: Choice Wood Company
- Photographer: Andrea Rugg
Soggiorni marroni con pavimento in ardesia - Foto e idee per arredare
3
