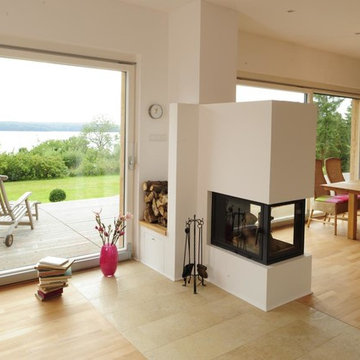Soggiorni marroni con camino bifacciale - Foto e idee per arredare
Filtra anche per:
Budget
Ordina per:Popolari oggi
81 - 100 di 4.269 foto
1 di 3
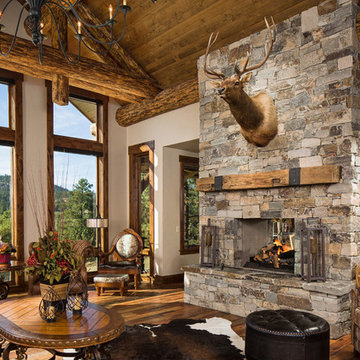
Idee per un grande soggiorno stile rurale aperto con pareti grigie, parquet scuro, camino bifacciale e cornice del camino in pietra
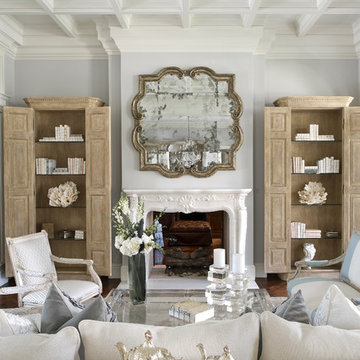
stephen allen photography
Ispirazione per un ampio soggiorno tradizionale chiuso con camino bifacciale, cornice del camino in pietra, sala formale, pareti grigie e parquet scuro
Ispirazione per un ampio soggiorno tradizionale chiuso con camino bifacciale, cornice del camino in pietra, sala formale, pareti grigie e parquet scuro

Custom furniture, hidden TV, Neolith
Esempio di un grande soggiorno rustico aperto con parquet chiaro, camino bifacciale, parete attrezzata, soffitto in legno e pareti in legno
Esempio di un grande soggiorno rustico aperto con parquet chiaro, camino bifacciale, parete attrezzata, soffitto in legno e pareti in legno

Living Room looking toward library.
Esempio di un soggiorno di medie dimensioni e aperto con libreria, pareti grigie, parquet scuro, camino bifacciale, cornice del camino in cemento, TV a parete, pavimento marrone e soffitto in legno
Esempio di un soggiorno di medie dimensioni e aperto con libreria, pareti grigie, parquet scuro, camino bifacciale, cornice del camino in cemento, TV a parete, pavimento marrone e soffitto in legno
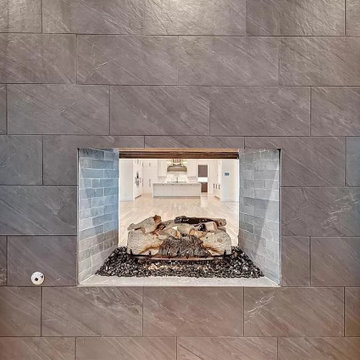
Idee per un ampio soggiorno minimalista con sala formale, pareti bianche, parquet chiaro, camino bifacciale, cornice del camino in pietra, TV a parete e travi a vista
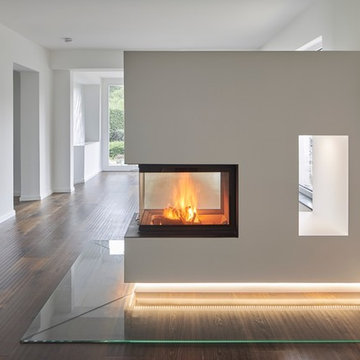
Transparenz und Weite - Offener Wohnbereich mit Ausblick ins Grüne
...
Das Bild zeigt den Ausschnitt eines großzügigen Wohnbereiches nach der Fertigstellung des Umbaus. Im Mittelpunkt steht ein Tunnelkamin. Er ist ein Raumteiler, der zugleich den Durchblick und Ausblick in den Garten zulässt. Die Wände sind weiß, der Boden wurde mit einer dunklen, kerngeräucherten Eichendiele belegt.
...
Architekturbüro:
CLAUDIA GROTEGUT ARCHITEKTUR + KONZEPT www.claudia-grotegut.de
...
Foto: Lioba Schneider | www.liobaschneider.de
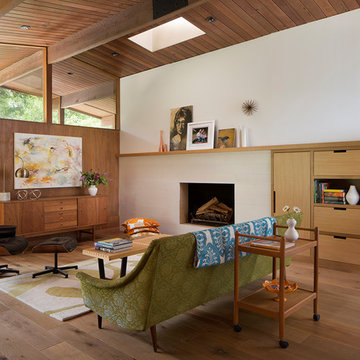
Ispirazione per un soggiorno moderno aperto con pareti bianche, pavimento in legno massello medio, camino bifacciale, cornice del camino piastrellata e pavimento marrone
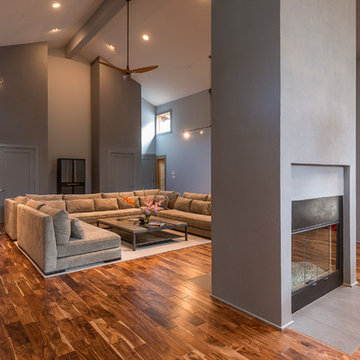
Foto di un ampio soggiorno moderno aperto con pareti grigie, pavimento in legno massello medio, camino bifacciale, cornice del camino in intonaco e TV a parete

This 5687 sf home was a major renovation including significant modifications to exterior and interior structural components, walls and foundations. Included were the addition of several multi slide exterior doors, windows, new patio cover structure with master deck, climate controlled wine room, master bath steam shower, 4 new gas fireplace appliances and the center piece- a cantilever structural steel staircase with custom wood handrail and treads.
A complete demo down to drywall of all areas was performed excluding only the secondary baths, game room and laundry room where only the existing cabinets were kept and refinished. Some of the interior structural and partition walls were removed. All flooring, counter tops, shower walls, shower pans and tubs were removed and replaced.
New cabinets in kitchen and main bar by Mid Continent. All other cabinetry was custom fabricated and some existing cabinets refinished. Counter tops consist of Quartz, granite and marble. Flooring is porcelain tile and marble throughout. Wall surfaces are porcelain tile, natural stacked stone and custom wood throughout. All drywall surfaces are floated to smooth wall finish. Many electrical upgrades including LED recessed can lighting, LED strip lighting under cabinets and ceiling tray lighting throughout.
The front and rear yard was completely re landscaped including 2 gas fire features in the rear and a built in BBQ. The pool tile and plaster was refinished including all new concrete decking.
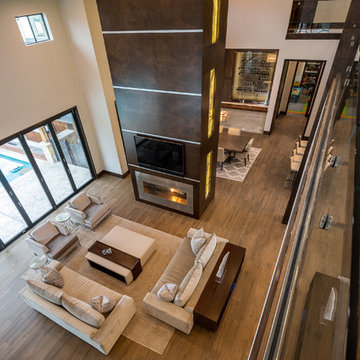
Expansive living and dining areas in this private residence outside of Dallas designed by Carrie Maniaci. Custom fireplace with back-lit onyx, 2 sided fireplace, nano walls opening 2 rooms to the outdoor pool and living areas, and wood tile floors are just some of the features of this transitional-soft contemporary residence. All furnishings were custom made.
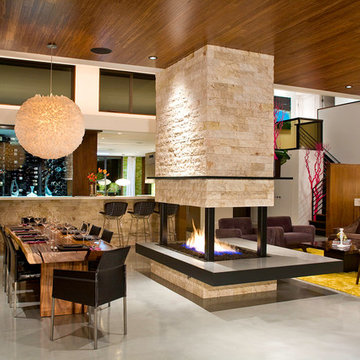
The large open fireplace defines the living room area from the dining room without disrupting the connection between the two spaces.
Ispirazione per un soggiorno design aperto con pavimento in cemento, camino bifacciale e cornice del camino in pietra
Ispirazione per un soggiorno design aperto con pavimento in cemento, camino bifacciale e cornice del camino in pietra
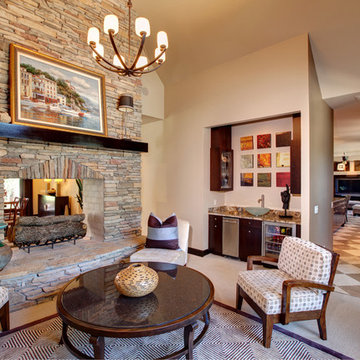
Christopher Lee & Company Fine Homes
Foto di un soggiorno design con camino bifacciale
Foto di un soggiorno design con camino bifacciale
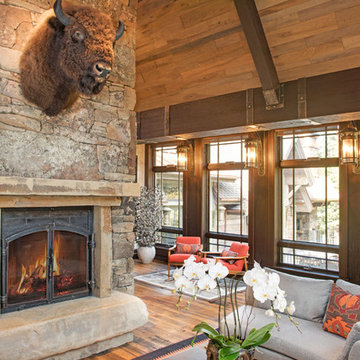
Photos by Whitney Kamman Photography
Idee per un grande soggiorno rustico con parquet scuro, camino bifacciale e cornice del camino in pietra
Idee per un grande soggiorno rustico con parquet scuro, camino bifacciale e cornice del camino in pietra

A la hora de abordar la atmósfera del salón, su nuevo diseño responde al uso que día a día hace de él la familia propietaria. Se trata de una de las estancias de la casa a las que más horas se le dedica, por lo que en nuestro estudio de interiorismo, viendo su importancia, hemos redistribuido este espacio común en tres áreas que conviven juntas.

Idee per un ampio soggiorno country aperto con libreria, camino bifacciale, cornice del camino in pietra ricostruita, pavimento marrone, travi a vista e pannellatura
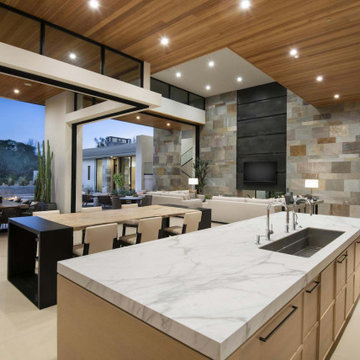
With adjacent neighbors within a fairly dense section of Paradise Valley, Arizona, C.P. Drewett sought to provide a tranquil retreat for a new-to-the-Valley surgeon and his family who were seeking the modernism they loved though had never lived in. With a goal of consuming all possible site lines and views while maintaining autonomy, a portion of the house — including the entry, office, and master bedroom wing — is subterranean. This subterranean nature of the home provides interior grandeur for guests but offers a welcoming and humble approach, fully satisfying the clients requests.
While the lot has an east-west orientation, the home was designed to capture mainly north and south light which is more desirable and soothing. The architecture’s interior loftiness is created with overlapping, undulating planes of plaster, glass, and steel. The woven nature of horizontal planes throughout the living spaces provides an uplifting sense, inviting a symphony of light to enter the space. The more voluminous public spaces are comprised of stone-clad massing elements which convert into a desert pavilion embracing the outdoor spaces. Every room opens to exterior spaces providing a dramatic embrace of home to natural environment.
Grand Award winner for Best Interior Design of a Custom Home
The material palette began with a rich, tonal, large-format Quartzite stone cladding. The stone’s tones gaveforth the rest of the material palette including a champagne-colored metal fascia, a tonal stucco system, and ceilings clad with hemlock, a tight-grained but softer wood that was tonally perfect with the rest of the materials. The interior case goods and wood-wrapped openings further contribute to the tonal harmony of architecture and materials.
Grand Award Winner for Best Indoor Outdoor Lifestyle for a Home This award-winning project was recognized at the 2020 Gold Nugget Awards with two Grand Awards, one for Best Indoor/Outdoor Lifestyle for a Home, and another for Best Interior Design of a One of a Kind or Custom Home.
At the 2020 Design Excellence Awards and Gala presented by ASID AZ North, Ownby Design received five awards for Tonal Harmony. The project was recognized for 1st place – Bathroom; 3rd place – Furniture; 1st place – Kitchen; 1st place – Outdoor Living; and 2nd place – Residence over 6,000 square ft. Congratulations to Claire Ownby, Kalysha Manzo, and the entire Ownby Design team.
Tonal Harmony was also featured on the cover of the July/August 2020 issue of Luxe Interiors + Design and received a 14-page editorial feature entitled “A Place in the Sun” within the magazine.
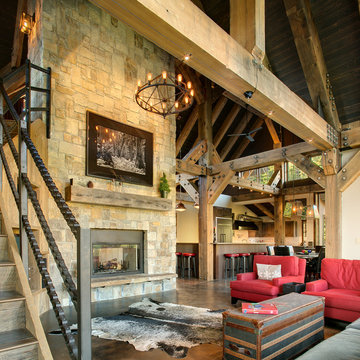
Esempio di un soggiorno rustico aperto con pareti bianche, pavimento in cemento, camino bifacciale, cornice del camino in pietra e pavimento marrone
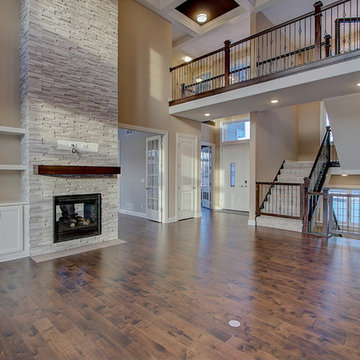
Two-story living room with catwalk.
Immagine di un grande soggiorno tradizionale aperto con pareti beige, pavimento in legno massello medio, camino bifacciale, cornice del camino in pietra e TV a parete
Immagine di un grande soggiorno tradizionale aperto con pareti beige, pavimento in legno massello medio, camino bifacciale, cornice del camino in pietra e TV a parete
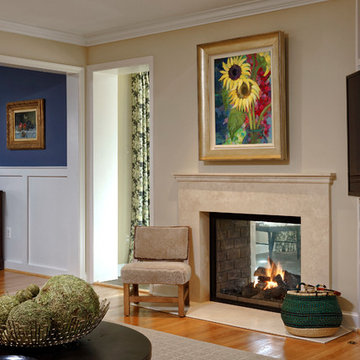
Bob Narod
Foto di un soggiorno classico aperto con pavimento in legno massello medio, camino bifacciale, cornice del camino in pietra e porta TV ad angolo
Foto di un soggiorno classico aperto con pavimento in legno massello medio, camino bifacciale, cornice del camino in pietra e porta TV ad angolo
Soggiorni marroni con camino bifacciale - Foto e idee per arredare
5
