Soggiorni marroni con camino bifacciale - Foto e idee per arredare
Filtra anche per:
Budget
Ordina per:Popolari oggi
141 - 160 di 4.294 foto
1 di 3

Dining & living space in main cabin. Sunroom added to far end. Loft above. Kitchen to right. Antique bench to left, and antique blue cabinet to right. Double sided fireplace made of local stone by local artisan. Marvin windows. Floor made from repurposed barn boards. ©Tricia Shay
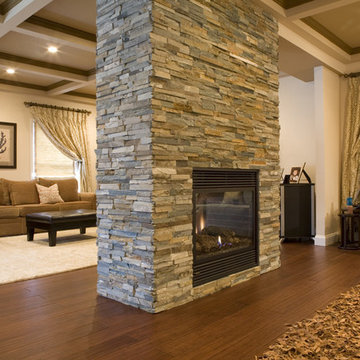
Open Floorplan: Family room & Living Room
Window treatments can pull a room together, as seen in this beautiful open floorplan. Six separate windows that were quite far apart, had made the rooms seem disconnected, before we went to work.
This window treatment style accented each window while adding texture and interest with the use of beautiful complementary fabrics that played off of the ceiling geometry. Roman blinds provided privacy, functionality and warmth.
"Denise helped us finish a family/living room. Her suggestions and follow-through took the two rooms to a new level. Her taste is impeccable but she also really listened to us regarding our needs and style preferences. We couldn't be happier with the end result." - Robin A.
Photography By Nick Daunys
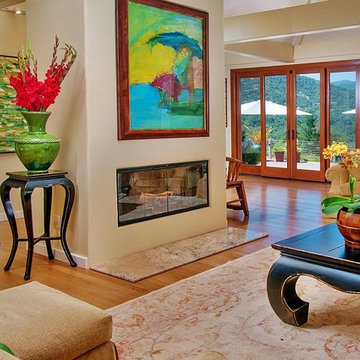
Immagine di un grande soggiorno bohémian aperto con sala formale, pareti beige, camino bifacciale, cornice del camino in cemento e nessuna TV
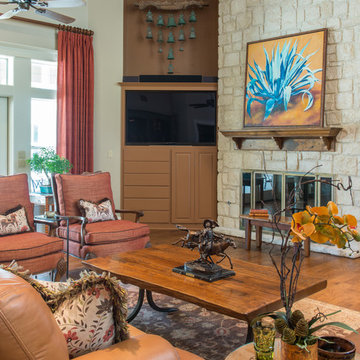
Painting the entertainment cabinet a color similar to the floor and ceiling, tied it together and made it the focal point in the room. The fireplace also became more prominent and textural!
Michael Hunter, Photographer
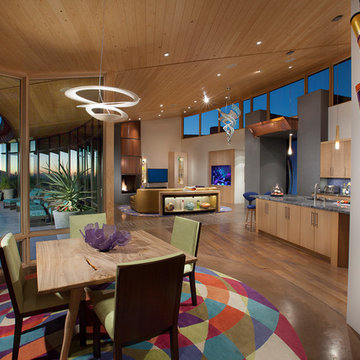
Color, preferably jewel tones, are the favorite design choices of our client, whose home perches on a hillside overlooking the Valley of the Sun. Copper and wood are also prominent components of this contemporary custom home.

Design by: H2D Architecture + Design
www.h2darchitects.com
Built by: Carlisle Classic Homes
Photos: Christopher Nelson Photography
Ispirazione per un soggiorno minimalista con pavimento in legno massello medio, camino bifacciale, cornice del camino in mattoni e soffitto a volta
Ispirazione per un soggiorno minimalista con pavimento in legno massello medio, camino bifacciale, cornice del camino in mattoni e soffitto a volta
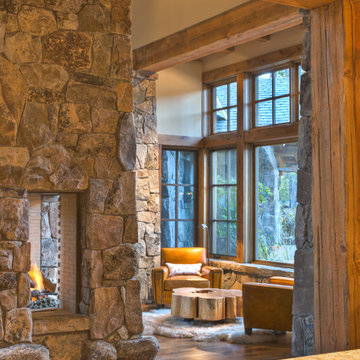
Foto di un grande soggiorno american style aperto con pavimento in legno massello medio, camino bifacciale e cornice del camino in pietra

Ispirazione per un soggiorno design di medie dimensioni e aperto con sala formale, pareti bianche, pavimento in gres porcellanato, camino bifacciale, TV a parete e pavimento marrone
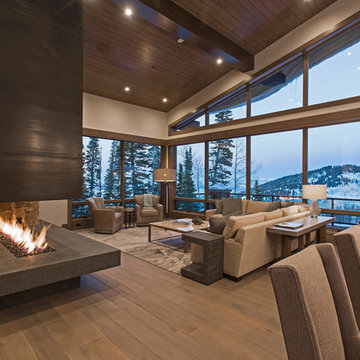
Floor-to-ceiling windows offer stunning views of the surrounding mountains throughout the year.
Idee per un ampio soggiorno design aperto con sala formale, pareti grigie, pavimento in legno massello medio, camino bifacciale, cornice del camino in metallo e nessuna TV
Idee per un ampio soggiorno design aperto con sala formale, pareti grigie, pavimento in legno massello medio, camino bifacciale, cornice del camino in metallo e nessuna TV
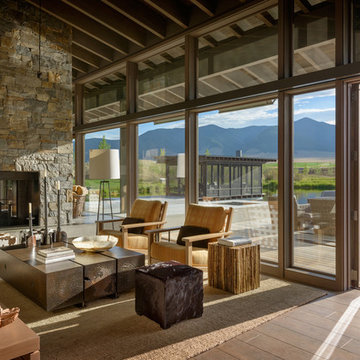
Aaron Leitz
Foto di un soggiorno stile rurale con pavimento in legno massello medio, camino bifacciale e nessuna TV
Foto di un soggiorno stile rurale con pavimento in legno massello medio, camino bifacciale e nessuna TV
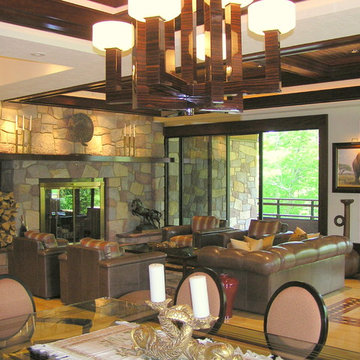
asian decor, elegant dining, field stone fireplace, fireplace mantel, lighting, natural lighting
Foto di un grande soggiorno etnico aperto con pareti bianche, parquet chiaro, camino bifacciale, cornice del camino in pietra, sala formale e nessuna TV
Foto di un grande soggiorno etnico aperto con pareti bianche, parquet chiaro, camino bifacciale, cornice del camino in pietra, sala formale e nessuna TV
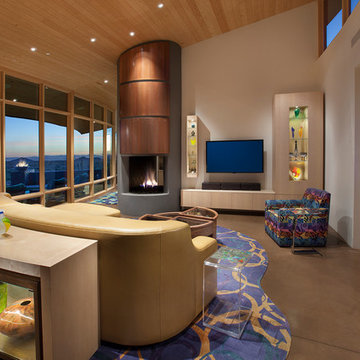
Foto di un soggiorno contemporaneo aperto e di medie dimensioni con pareti bianche, pavimento in cemento, cornice del camino in metallo, TV a parete, camino bifacciale e pavimento beige
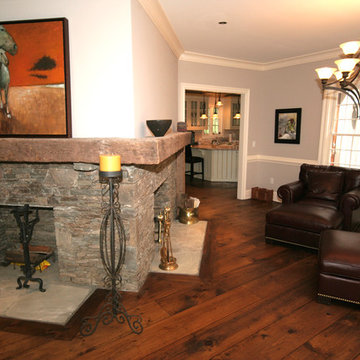
Foto di un soggiorno country aperto con pareti blu, pavimento in legno massello medio, camino bifacciale e cornice del camino in pietra
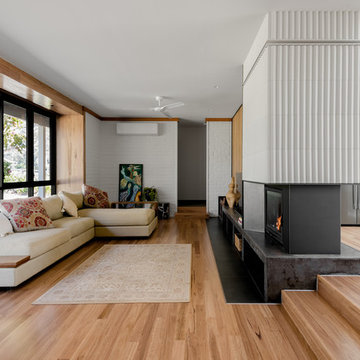
Photographer: Mitchell Fong
Immagine di un grande soggiorno moderno aperto con pareti bianche, pavimento in legno massello medio, camino bifacciale, cornice del camino piastrellata, TV autoportante e pavimento marrone
Immagine di un grande soggiorno moderno aperto con pareti bianche, pavimento in legno massello medio, camino bifacciale, cornice del camino piastrellata, TV autoportante e pavimento marrone
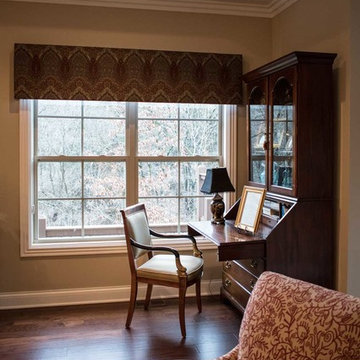
Living Area
These homeowners did a great job of furnishing their Eastwood Patio Home. However, there were a few areas that they felt “needed something.” We came in and added lots of fabric, texture and pattern to warm up the spaces. In their formal Sitting Area, we added this large ottoman in a rich merlot leather to anchor the space. We did not want to distract from the incredible view so we added cornice boxes to the top of the windows. The tapestry fabric ties in all of the colors in the upholstery and rug.
Sunroom
The Sunroom is open to the other living areas so we needed to keep our color scheme flowing; however, we decided to go with a less formal fabric for these cornice boards. It is a fun plaid that coordinates with the tapestry fabric in the other spaces. Plaids are a great pattern to use when you have multiple colors you are trying to tie together.
Basement Bar
The homeowners wanted the back of their Basement Bar to stand out and had even painted the wall an accent color. Adding the ledge stone was the perfect solution. It adds some much wonderful texture to the space. We also added cushions to their banquette area which makes that wonderful nook so inviting!
Basement Bathroom
The homeowners liked the idea of wallpaper in this spacious bathroom – Yea! – so we added a subtle plaid paper in a neutral color to add depth and pattern to the walls. It works great with the tile and existing artwork.
Adding pattern, texture and fabric provided tons of interest and warmth to the wonderful Eastwood Patio Home. Enjoy!
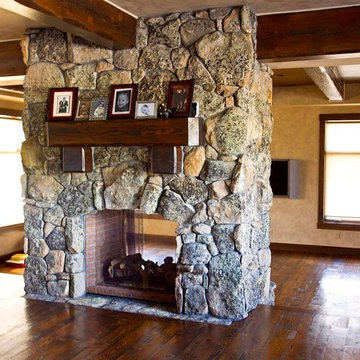
Idee per un soggiorno rustico di medie dimensioni e aperto con sala formale, pareti beige, parquet scuro, camino bifacciale, cornice del camino in pietra, nessuna TV e pavimento marrone
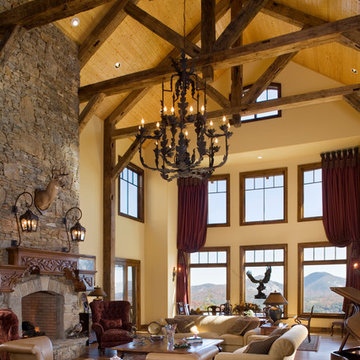
Making extensive use of stone, reclaimed timbers, antique beams, and other natural materials, this mountain estate home also successfully blends the old with the new in finishes and amenities.
Situated high on a ridge top, with stunning mountain views, the designers of MossCreek created open spaces with walls of windows throughout the home to take advantage of the home site. The extensive use of wood finishes and elements, both on the exterior and interior, all help to connect the home to it's surroundings.
MossCreek worked closely with the owners to design an elegant mountain estate that is both welcoming to friends, while providing privacy to its owners, and the home is an example of custom home design at it's best.
Photos: R. Wade
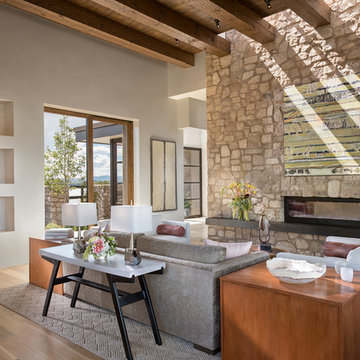
Wendy McEahern
Immagine di un grande soggiorno american style aperto con pareti bianche, pavimento in legno massello medio, camino bifacciale, cornice del camino in pietra, pavimento marrone e parete attrezzata
Immagine di un grande soggiorno american style aperto con pareti bianche, pavimento in legno massello medio, camino bifacciale, cornice del camino in pietra, pavimento marrone e parete attrezzata
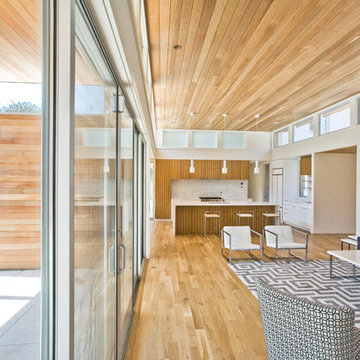
Edward Caruso
Idee per un grande soggiorno moderno aperto con sala formale, pareti bianche, parquet chiaro, camino bifacciale, cornice del camino in pietra, nessuna TV e pavimento beige
Idee per un grande soggiorno moderno aperto con sala formale, pareti bianche, parquet chiaro, camino bifacciale, cornice del camino in pietra, nessuna TV e pavimento beige
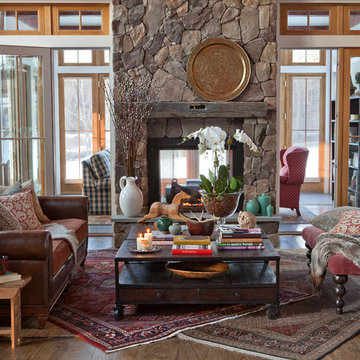
A two sided fireplace can be enjoyed from the living room, and the sun room. The fireplace mantel was maintained from the original structure.
Ispirazione per un soggiorno chic con camino bifacciale e cornice del camino in pietra
Ispirazione per un soggiorno chic con camino bifacciale e cornice del camino in pietra
Soggiorni marroni con camino bifacciale - Foto e idee per arredare
8