Soggiorni marroni con camino bifacciale - Foto e idee per arredare
Filtra anche per:
Budget
Ordina per:Popolari oggi
181 - 200 di 4.269 foto
1 di 3
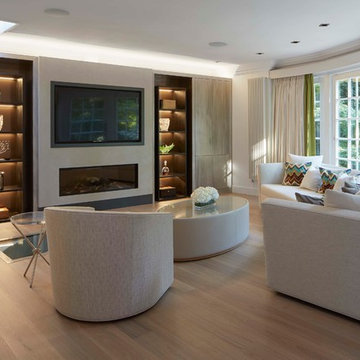
A new semi formal entertaining space was created with a contemporary glass fireplace on a polished plaster wall and silvered wenge storage with illuminated shelving to set off the owner’s objects. Photo Credit: David Churchill
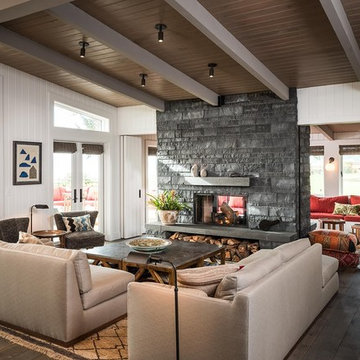
Ispirazione per un soggiorno stile marinaro aperto con pareti bianche, parquet scuro, camino bifacciale, cornice del camino in pietra e pavimento marrone
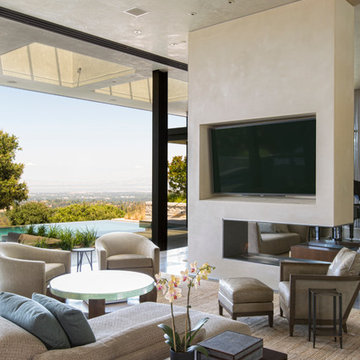
Jacques Saint Dizier, Interior Designer
Strata Landscape Architecture
Frank Paul Perez, Red Lily Studios Photography
Ispirazione per un ampio soggiorno minimalista aperto con pareti beige, camino bifacciale, cornice del camino in intonaco e TV a parete
Ispirazione per un ampio soggiorno minimalista aperto con pareti beige, camino bifacciale, cornice del camino in intonaco e TV a parete
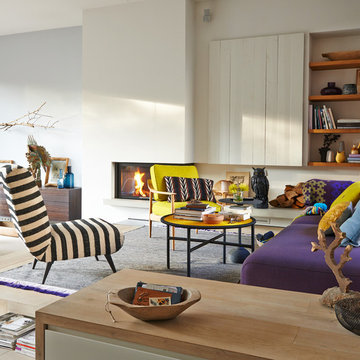
Foto: Stefan Thurmann
www.stefanthurmann.de
Ispirazione per un soggiorno scandinavo aperto con pareti multicolore, parquet chiaro, camino bifacciale, cornice del camino in intonaco e nessuna TV
Ispirazione per un soggiorno scandinavo aperto con pareti multicolore, parquet chiaro, camino bifacciale, cornice del camino in intonaco e nessuna TV
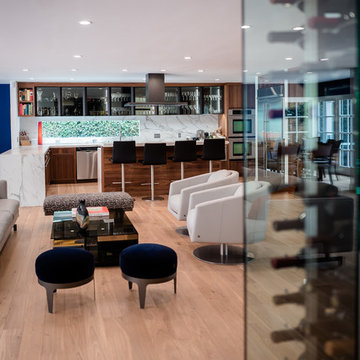
Immagine di un ampio soggiorno moderno aperto con sala formale, pareti bianche, parquet chiaro, camino bifacciale, cornice del camino in pietra, TV a parete e pavimento beige
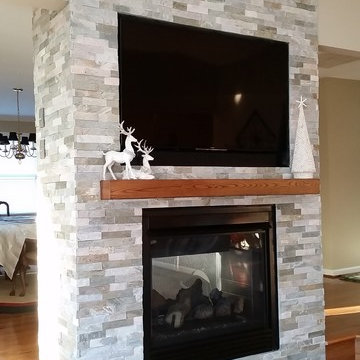
This photo shows the completed Fireplace remodel after the Client installed his TV in the recessed cabinet I built-in above the gas fireplace.
Immagine di un soggiorno minimal di medie dimensioni e aperto con pareti beige, pavimento in legno massello medio, camino bifacciale, cornice del camino in pietra e TV a parete
Immagine di un soggiorno minimal di medie dimensioni e aperto con pareti beige, pavimento in legno massello medio, camino bifacciale, cornice del camino in pietra e TV a parete
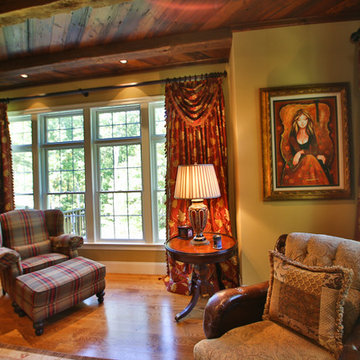
Small swags over panels with rods and rings. Ralph Lauren chair and ottoman
Ispirazione per un soggiorno chic chiuso e di medie dimensioni con sala formale, pareti beige, pavimento in legno massello medio, camino bifacciale, cornice del camino in mattoni, nessuna TV e pavimento marrone
Ispirazione per un soggiorno chic chiuso e di medie dimensioni con sala formale, pareti beige, pavimento in legno massello medio, camino bifacciale, cornice del camino in mattoni, nessuna TV e pavimento marrone
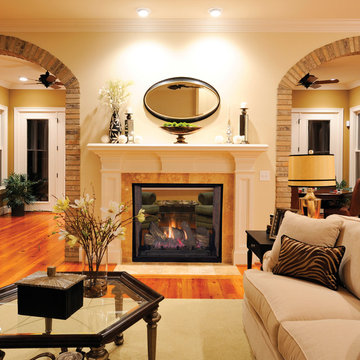
With its expansive two-sided opening and stunningly realistic fire presentation, the Montebello See-Through provides a harmonious flow from one space to another, inside or outside the home. The Montebello See-Through is available in a 40" size, and comes standard with high-definition logs, ceramic ember bed burner, log grate, wire mesh pull screens and the Total Comfort Control™System.
Aesthetics
Smooth-faced design features ceramic glass for optimum heat transfer.
Dramatic louverless construction gives the fireplace a clean, traditional masonry look and provides the ability to finish right up to the opening.
Tall ceramic-glass opening provides an exceptional view of the logs and flame.
The high-definition charred split-oak log set is cast from real wood for an authentic look.
Platinum embers enhance the glow of the fire.
Light- and dark-tinted outdoor kits trimmed in stainless steel are available for indoor/outdoor application. The dark-tinted version provides enhanced ambiance from inside the room by creating an infinity effect while reducing glare from the outside environment.
Comfort
Exclusive Secure Vent™ chimney system provides efficient venting.
Rated 68% in annual fuel utilization efficiency (AFUE).
Ease of Operation
Total Comfort Control™ features a full-function remote control with thermostatic function, six flame settings, standard pilot override capability and smart mode which modulates flame to maintain desired room temperature.
Gas controls are conveniently located to the side of the fireplace opening for easy installation and operation.
An adjustable air shutter is included in the burner which allows you to raise or lower flame height to desired levels.
Design Versatility
A required choice of six liners available in Architectural Stone, Venetian Tile, Buff Rustic, Buff Herringbone, Black Rustic, and Black Porcelain.
Optional andirons evoke the look of a traditional hearth, in Mission and Classic styles.
Decorative freestanding screens in a variety of designs are available.
Available in power-vented versions which can vent up to 110 ft.
Can be installed as an indoor/indoor unit or as an indoor/outdoor unit with the addition of an outdoor kit.
This fireplace meets all 2015 ANSI barrier requirements.
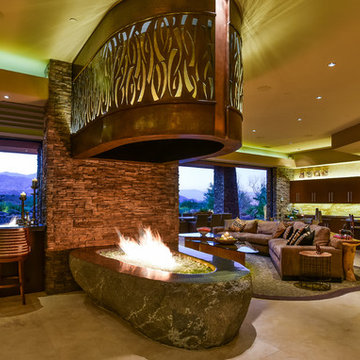
Chris Miller Imagine Imagery
Esempio di un ampio soggiorno contemporaneo aperto con pareti beige, pavimento in travertino, camino bifacciale, cornice del camino in pietra e parete attrezzata
Esempio di un ampio soggiorno contemporaneo aperto con pareti beige, pavimento in travertino, camino bifacciale, cornice del camino in pietra e parete attrezzata
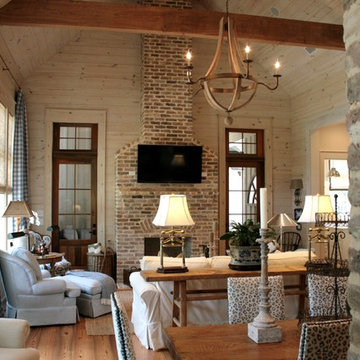
This cottage has an open floor plan and architectural details. The living area looks spacious and welcoming with cathedral wood ceilings and wood plank walls. The exposed beams create a warm cottage atmosphere. The rustic elements add to the charm of this southern cottage. Designed by Bob Chatham Custom Home Design and built by Scott Norman.
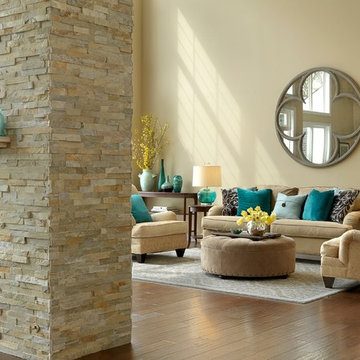
Photographer: Alise O'brien
Foto di un grande soggiorno chic aperto con pareti beige, pavimento in legno massello medio, sala formale, camino bifacciale, cornice del camino in pietra e nessuna TV
Foto di un grande soggiorno chic aperto con pareti beige, pavimento in legno massello medio, sala formale, camino bifacciale, cornice del camino in pietra e nessuna TV
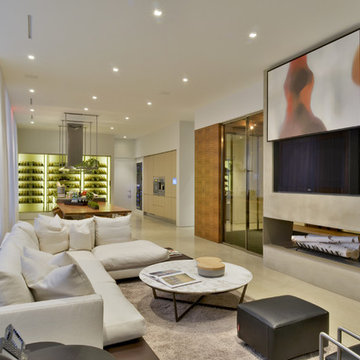
Crestron Automation System. TV behind automated painting lift.
Idee per un soggiorno minimal aperto con pareti bianche, camino bifacciale, TV a parete e tappeto
Idee per un soggiorno minimal aperto con pareti bianche, camino bifacciale, TV a parete e tappeto
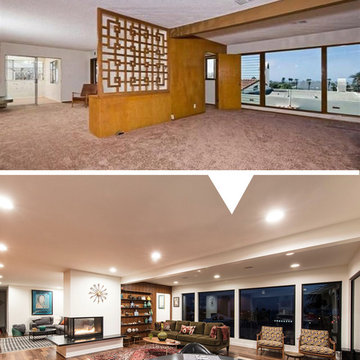
A modern, peninsula-style gas fireplace with steel hearth extension, mahogany panelling, and rolled steel shelves replace a dated divider, making this mid-century home modern again.
Photography (afters) | Kurt Jordan Photography
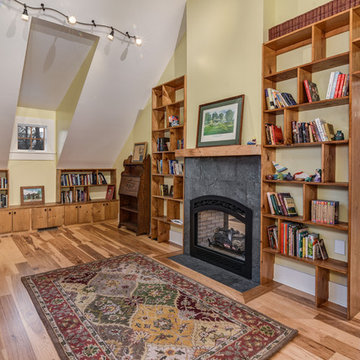
Idee per un grande soggiorno country aperto con libreria, pareti gialle, parquet chiaro, camino bifacciale e cornice del camino in pietra
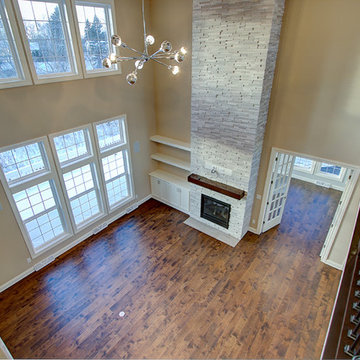
Two-story living room view from catwalk.
Ispirazione per un grande soggiorno classico aperto con pareti beige, pavimento in legno massello medio, camino bifacciale, cornice del camino in pietra e TV a parete
Ispirazione per un grande soggiorno classico aperto con pareti beige, pavimento in legno massello medio, camino bifacciale, cornice del camino in pietra e TV a parete
Paul Dyer Photography - San Francisco
Idee per un soggiorno classico di medie dimensioni e aperto con pareti bianche, parquet chiaro, camino bifacciale, cornice del camino in intonaco e TV a parete
Idee per un soggiorno classico di medie dimensioni e aperto con pareti bianche, parquet chiaro, camino bifacciale, cornice del camino in intonaco e TV a parete

Zona salotto: Soppalco in legno di larice con scala retrattile in ferro e legno. Divani realizzati con materassi in lana. Travi a vista verniciate bianche. La parete in legno di larice chiude la cabina armadio.
Sala pranzo con tavolo Santa&Cole e sedie cappellini. Libreria sullo sfondo realizzata con travi in legno da cantiere. Pouf Cappellini.
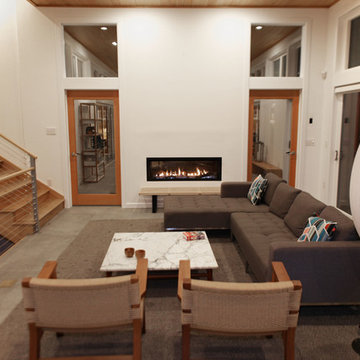
Watch NGHTV host Ty Pennington take a home from dated to revolutionary with the Heat & Glo MEZZO See-Through gas fireplace and other futuristic home appliances and construction processes. // Photo by: NextGen Home TV
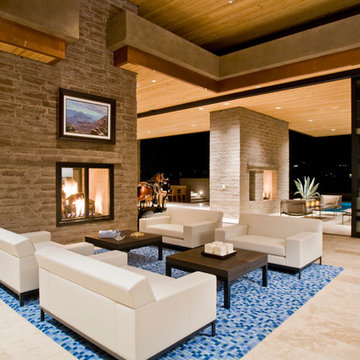
Esempio di un soggiorno moderno aperto con sala formale, camino bifacciale e cornice del camino in mattoni
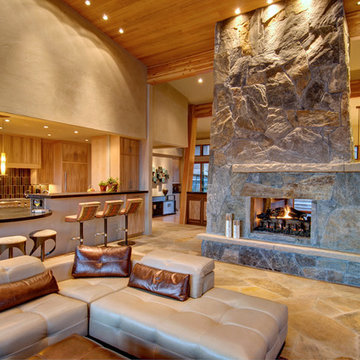
2012 Jon Eady Photographer
Immagine di un soggiorno minimal aperto con camino bifacciale e cornice del camino in pietra
Immagine di un soggiorno minimal aperto con camino bifacciale e cornice del camino in pietra
Soggiorni marroni con camino bifacciale - Foto e idee per arredare
10