Soggiorni marroni con camino bifacciale - Foto e idee per arredare
Filtra anche per:
Budget
Ordina per:Popolari oggi
201 - 220 di 4.269 foto
1 di 3
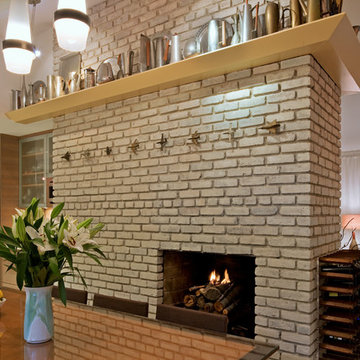
Foto di un soggiorno moderno di medie dimensioni e chiuso con pareti bianche, pavimento in legno massello medio, camino bifacciale e cornice del camino in mattoni
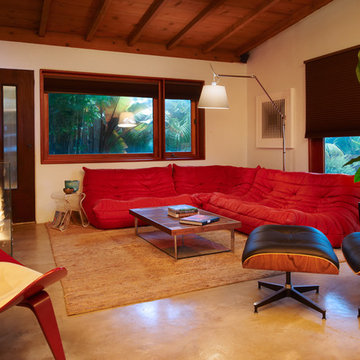
Foto di un soggiorno design di medie dimensioni e chiuso con libreria, pareti bianche, camino bifacciale, cornice del camino in pietra e TV a parete
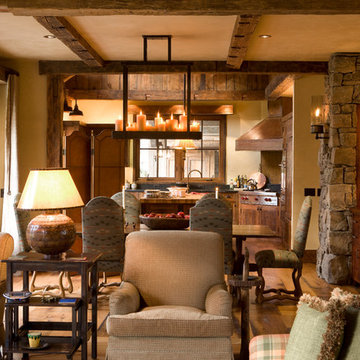
Immagine di un soggiorno stile rurale di medie dimensioni e aperto con pareti beige, parquet chiaro, camino bifacciale e cornice del camino in pietra

Family Room - The windows in this room add so much visual space and openness. They give a great view of the outdoors and are energy efficient so will not let any cold air in. The beautiful velvet blue sofa set adds a warm feel to the room and the interior design overall is very thoughtfully done. We love the artwork above the sectional.
Saskatoon Hospital Lottery Home
Built by Decora Homes
Windows and Doors by Durabuilt Windows and Doors
Photography by D&M Images Photography

Most traditional older homes are set up with a dark, closed off kitchen, which is what this kitchen used to be. It had potential and we came in to open its doors to the family room to allow for seating, reconfigured the kitchen cabinetry, and also refinished and refaced the cabinetry. Some of the finishes include Taj Mahal Quartzite, White Dove finish on cabinetry, shaker style doors and doors with a bead, subway backsplash, and shiplap fireplace.
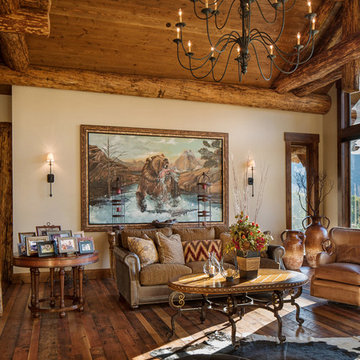
Idee per un grande soggiorno rustico aperto con parquet scuro, pareti grigie, camino bifacciale e cornice del camino in pietra
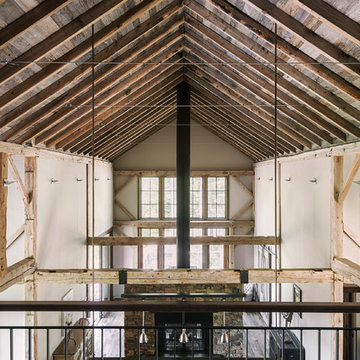
We used the timber frame of a century old barn to build this rustic modern house. The barn was dismantled, and reassembled on site. Inside, we designed the home to showcase as much of the original timber frame as possible. This can best be seen on the third floor landing. The fireplace is double-sided and is in the center of the great room.
Photography by Todd Crawford
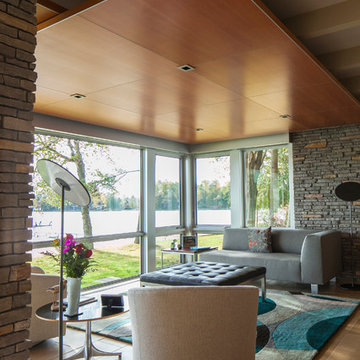
Immagine di un soggiorno moderno aperto e di medie dimensioni con camino bifacciale, cornice del camino in pietra, nessuna TV e pavimento in pietra calcarea
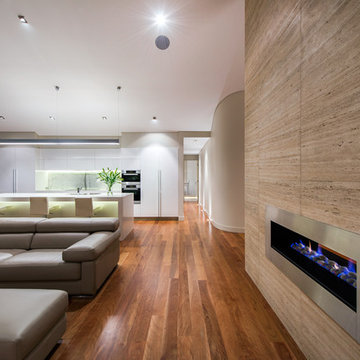
A beautiful two-sided fire place adds warmth to this spacious living room. The kitchen behind offers generous storage and an impressive stone breakfast bar.
Photographed by Stephen Nicholls
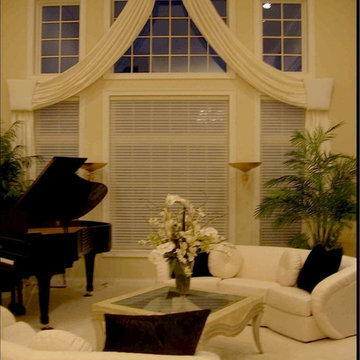
This homeowner asked me to create elegance and intimacy in this large cathedral space. We love the calm layers of white and vanilla combined with beautiful black baby grand piano. Matching acrylic torchieres and palm trees add the perfect finishing touch.
Design and photo by Connie Tschantz

Alise O'Brien Photography
Idee per un grande soggiorno stile marinaro aperto con angolo bar, pareti beige, pavimento in legno massello medio, camino bifacciale, cornice del camino in mattoni e parete attrezzata
Idee per un grande soggiorno stile marinaro aperto con angolo bar, pareti beige, pavimento in legno massello medio, camino bifacciale, cornice del camino in mattoni e parete attrezzata
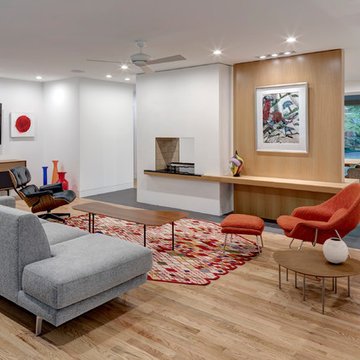
Idee per un soggiorno minimalista con pareti bianche, parquet chiaro, camino bifacciale, TV a parete e pavimento beige
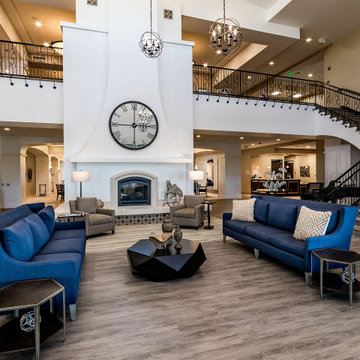
Foto di un grande soggiorno chic aperto con sala formale, pareti bianche, parquet chiaro, camino bifacciale, cornice del camino in intonaco, nessuna TV e pavimento marrone
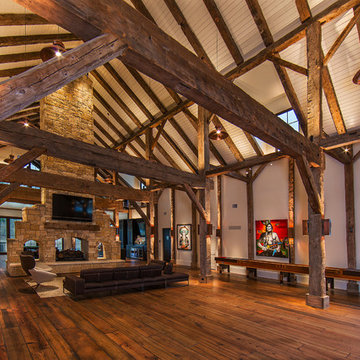
The lighting design in this rustic barn with a modern design was the designed and built by lighting designer Mike Moss. This was not only a dream to shoot because of my love for rustic architecture but also because the lighting design was so well done it was a ease to capture. Photography by Vernon Wentz of Ad Imagery
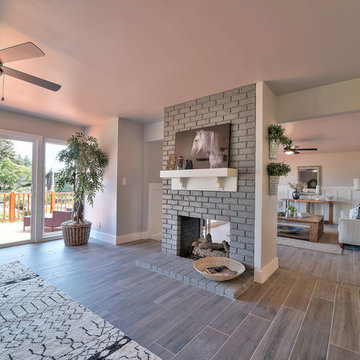
Open living room with 2 sided fireplace, white wainscot, wood plank tile flooring
Idee per un soggiorno country di medie dimensioni e aperto con pareti grigie, pavimento in gres porcellanato, camino bifacciale, cornice del camino in mattoni e pavimento marrone
Idee per un soggiorno country di medie dimensioni e aperto con pareti grigie, pavimento in gres porcellanato, camino bifacciale, cornice del camino in mattoni e pavimento marrone
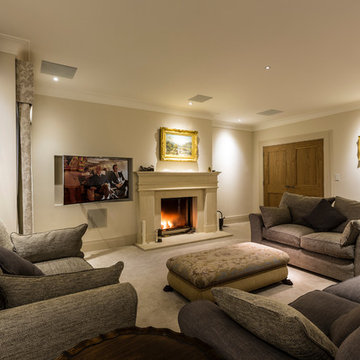
Luke Cartledge
Immagine di un soggiorno classico di medie dimensioni e chiuso con pareti bianche, moquette, camino bifacciale, cornice del camino in pietra e TV a parete
Immagine di un soggiorno classico di medie dimensioni e chiuso con pareti bianche, moquette, camino bifacciale, cornice del camino in pietra e TV a parete
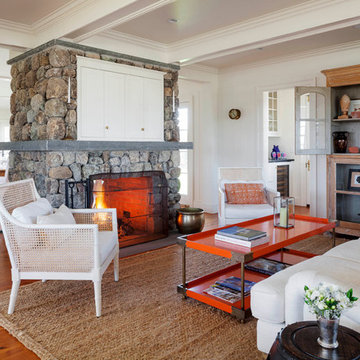
Greg Premru
Immagine di un grande soggiorno costiero aperto con pareti bianche, camino bifacciale, cornice del camino in pietra, TV nascosta e parquet chiaro
Immagine di un grande soggiorno costiero aperto con pareti bianche, camino bifacciale, cornice del camino in pietra, TV nascosta e parquet chiaro
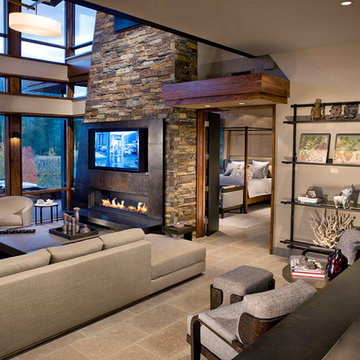
Design build AV System: Savant control system with Lutron Homeworks lighting and shading system. Great Room and Master Bed surround sound. Full audio video distribution. Climate and fireplace control. Ruckus Wireless access points. In-wall iPads control points. Remote cameras.
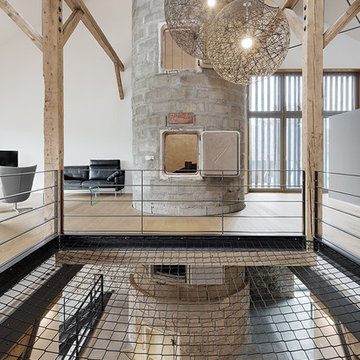
Idee per un ampio soggiorno design con camino bifacciale e cornice del camino in intonaco
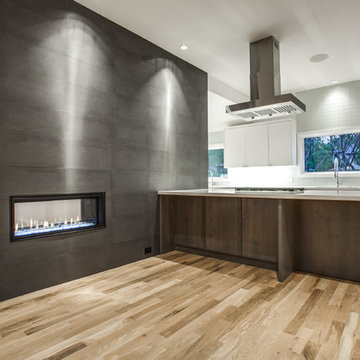
Esempio di un grande soggiorno minimalista aperto con pareti bianche, parquet chiaro, camino bifacciale e cornice del camino piastrellata
Soggiorni marroni con camino bifacciale - Foto e idee per arredare
11