Soggiorni marroni con camino bifacciale - Foto e idee per arredare
Filtra anche per:
Budget
Ordina per:Popolari oggi
21 - 40 di 4.272 foto
1 di 3

photo by Audrey Rothers
Immagine di un soggiorno minimal di medie dimensioni e aperto con pareti verdi, pavimento in legno massello medio, camino bifacciale e cornice del camino in pietra
Immagine di un soggiorno minimal di medie dimensioni e aperto con pareti verdi, pavimento in legno massello medio, camino bifacciale e cornice del camino in pietra

2019--Brand new construction of a 2,500 square foot house with 4 bedrooms and 3-1/2 baths located in Menlo Park, Ca. This home was designed by Arch Studio, Inc., David Eichler Photography
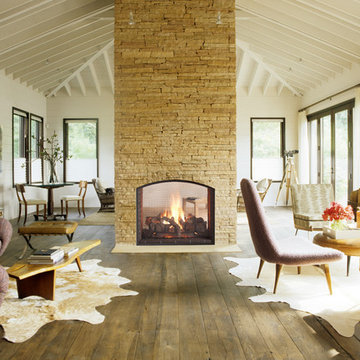
Ispirazione per un grande soggiorno stile americano aperto con sala formale, pareti bianche, pavimento in legno massello medio, camino bifacciale, cornice del camino in pietra, nessuna TV e pavimento marrone
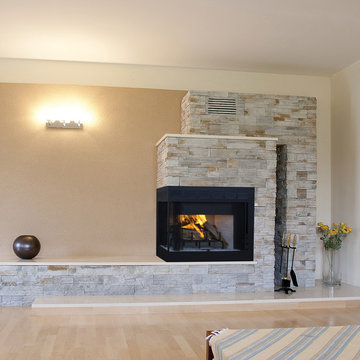
The Inglenook corner fireplaces offer space saving design to accommodate any open cornered wall. This unit comes in clean faced and louvered circulating models. These fully insulated models include smooth white refractory panels and a textured charcoal powder coat finish.
Features
Available in Corner (Inglenook), Peninsula (Monterey) and See Through (Craftsman ST/Windsor) models
Radiant smooth-faced or circulating louvered
Massive smoke dome for reliable operation
Insulated firebox for increased performance in colder climates (available in select models)
White Refractory Panels
Heavy duty log grate
Includes mesh fire screens
Outside air kit available for maximum performance
Durable textured powder coat finish
Uses IHP 8 DM Inglenook (1700º) double wall air cooled wood burning chimney
Uses IHP 8 HT Inglenook (2100º) heavy gauge double wall air cooled wood burning chimney, recommended for cold climates (required for Canada)
20 Year Limited Warranty
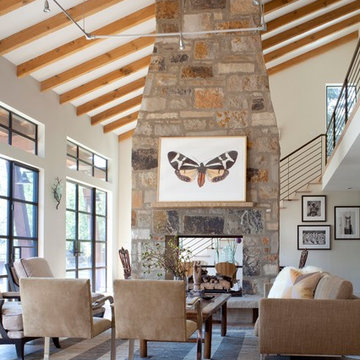
Neutral tones, rich textures, and great art give this living room it's inviting feel. Knoll sofa and chrome chairs. Fireplace is open to both living and dining spaces. Antique coffee table mixes it up.
Photos: Emily Redfield
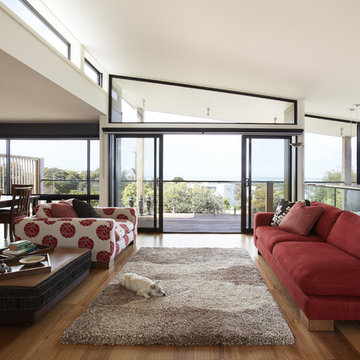
Generous, down-filled lounge suites accommodate family and friends whilst offering ocean views of Bass Strait from the open plan lounge room.
Photography by Sam Penninger - Styling by Selena White
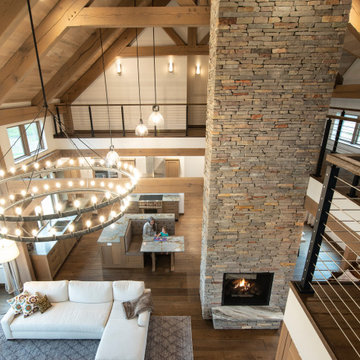
Idee per un grande soggiorno stile rurale aperto con camino bifacciale, cornice del camino in pietra e travi a vista

Foto di un grande soggiorno rustico aperto con pareti bianche, parquet chiaro, camino bifacciale, cornice del camino in metallo, pavimento marrone, sala formale, nessuna TV e soffitto in legno
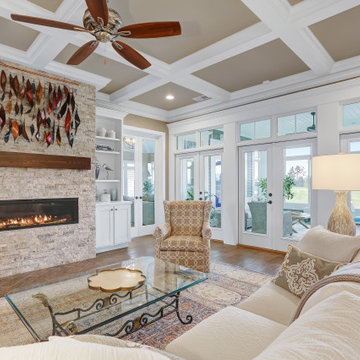
Foto di un soggiorno costiero di medie dimensioni e aperto con pareti beige, pavimento con piastrelle in ceramica, camino bifacciale, cornice del camino in pietra, nessuna TV e pavimento marrone
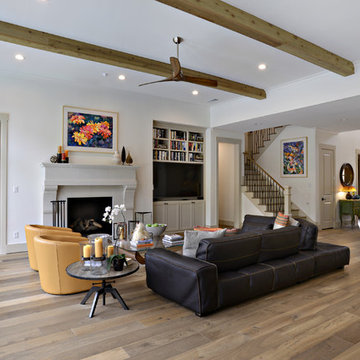
Ispirazione per un soggiorno tradizionale con pareti bianche, pavimento in legno massello medio, camino bifacciale, parete attrezzata e pavimento marrone

The fireplace mantel is made from the same materials as the exposed ceiling beams and wooden support posts.
Custom niches and display lighting were built specifically for owners art collection.

Glass Mosaic Fireplace
Multiple size Floor Tile
Immagine di un grande soggiorno design aperto con sala formale, pavimento con piastrelle in ceramica, camino bifacciale, cornice del camino piastrellata e pavimento beige
Immagine di un grande soggiorno design aperto con sala formale, pavimento con piastrelle in ceramica, camino bifacciale, cornice del camino piastrellata e pavimento beige
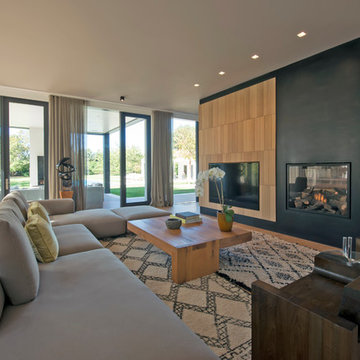
Ispirazione per un soggiorno contemporaneo aperto con sala formale, parquet chiaro, camino bifacciale e TV a parete

Peter Vanderwarker
View towards ocean
Esempio di un soggiorno minimalista di medie dimensioni e aperto con pareti bianche, parquet chiaro, cornice del camino in pietra, nessuna TV, camino bifacciale, sala formale e pavimento marrone
Esempio di un soggiorno minimalista di medie dimensioni e aperto con pareti bianche, parquet chiaro, cornice del camino in pietra, nessuna TV, camino bifacciale, sala formale e pavimento marrone
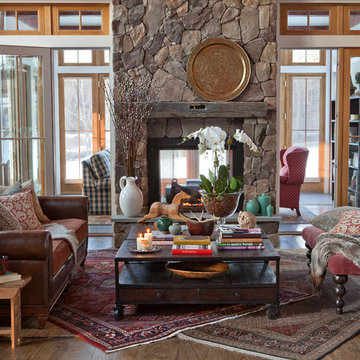
A two sided fireplace can be enjoyed from the living room, and the sun room. The fireplace mantel was maintained from the original structure.
Ispirazione per un soggiorno chic con camino bifacciale e cornice del camino in pietra
Ispirazione per un soggiorno chic con camino bifacciale e cornice del camino in pietra
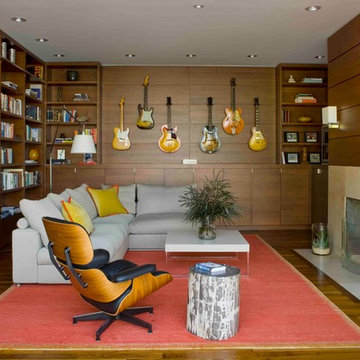
Idee per un soggiorno minimalista con libreria, pavimento in legno massello medio, camino bifacciale e cornice del camino in pietra

A contemplative space and lovely window seat
Idee per un soggiorno minimal di medie dimensioni e aperto con pareti blu, parquet chiaro, sala formale, camino bifacciale, cornice del camino in legno e nessuna TV
Idee per un soggiorno minimal di medie dimensioni e aperto con pareti blu, parquet chiaro, sala formale, camino bifacciale, cornice del camino in legno e nessuna TV

This 4,500 square foot custom home in Tamarack Resort includes a large open living room graced with a timber truss and timber accents and a double sided fireplace between the kitchen and living room and loft above. Other features include a large kitchen island with sushi-bar style island, hidden butler’s pantry, library with built-in shelving, master suite with see-thru fireplace to master tub, guest suite and an apartment with full living quarters above the garage. The exterior includes a large partially covered wrap around deck with an outdoor fireplace. There is also a carport for easy parking along with the 2 car garage.

Ispirazione per un ampio soggiorno contemporaneo aperto con pareti beige, pavimento in legno massello medio, camino bifacciale, cornice del camino in mattoni, TV a parete e pavimento beige

This family arrived in Kalamazoo to join an elite group of doctors starting the Western Michigan University School of Medicine. They fell in love with a beautiful Frank Lloyd Wright inspired home that needed a few updates to fit their lifestyle.
The living room's focal point was an existing custom two-story water feature. New Kellex furniture creates two seating areas with flexibility for entertaining guests. Several pieces of original art and custom furniture were purchased at Good Goods in Saugatuck, Michigan. New paint colors throughout the house complement the art and rich woodwork.
Photographer: Casey Spring
Soggiorni marroni con camino bifacciale - Foto e idee per arredare
2