Soggiorni marroni con camino bifacciale - Foto e idee per arredare
Filtra anche per:
Budget
Ordina per:Popolari oggi
21 - 40 di 4.273 foto
1 di 3

A la hora de abordar la atmósfera del salón, su nuevo diseño responde al uso que día a día hace de él la familia propietaria. Se trata de una de las estancias de la casa a las que más horas se le dedica, por lo que en nuestro estudio de interiorismo, viendo su importancia, hemos redistribuido este espacio común en tres áreas que conviven juntas.

Михаил Чекалов
Ispirazione per un soggiorno chic con sala formale, pareti marroni, moquette, cornice del camino in pietra, pavimento grigio e camino bifacciale
Ispirazione per un soggiorno chic con sala formale, pareti marroni, moquette, cornice del camino in pietra, pavimento grigio e camino bifacciale

Idee per un grande soggiorno contemporaneo aperto con pareti bianche, pavimento in pietra calcarea, camino bifacciale, cornice del camino in intonaco e pavimento grigio
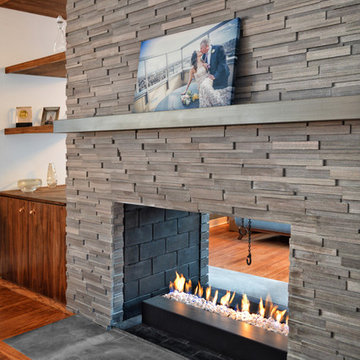
The G Series by European Home is a natural gas burner that can be used in custom built or pre-existing fireplaces. For floor level installations, use the optional cover as shown here to hide away the controls and burner parts, for a clean look.
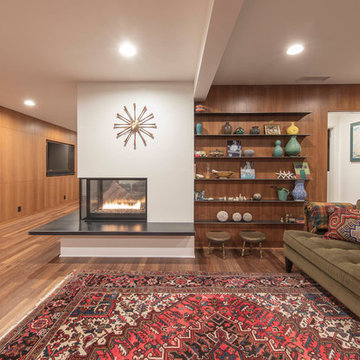
A modern, peninsula-style gas fireplace with steel hearth extension, mahogany panelling, and rolled steel shelves replace a dated divider, making this mid-century home modern again.
Photography | Kurt Jordan Photography
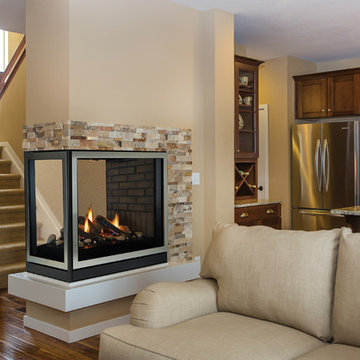
Esempio di un soggiorno tradizionale di medie dimensioni e aperto con sala formale, pareti beige, pavimento in legno massello medio, camino bifacciale, cornice del camino in pietra, nessuna TV e pavimento marrone

Ispirazione per un soggiorno design di medie dimensioni e aperto con sala formale, pareti bianche, pavimento in gres porcellanato, camino bifacciale, TV a parete e pavimento marrone

Danny Piassick
Ispirazione per un ampio soggiorno moderno aperto con pareti beige, pavimento in gres porcellanato, camino bifacciale, cornice del camino in pietra e TV a parete
Ispirazione per un ampio soggiorno moderno aperto con pareti beige, pavimento in gres porcellanato, camino bifacciale, cornice del camino in pietra e TV a parete
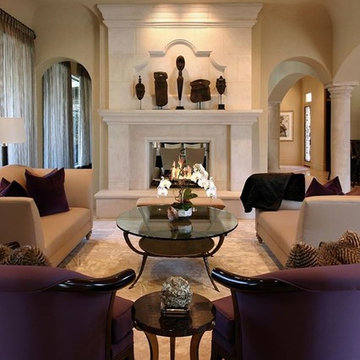
Tribal art and a two sided fireplace are the stars of this formal living room. Open to the foyer, this room welcomes visitors and provides ample space for conversation and cocktails. Photo: Benjamin Johnston

Foto di un soggiorno chic di medie dimensioni e aperto con pareti bianche, parquet scuro, camino bifacciale, cornice del camino in pietra, pavimento marrone e tappeto
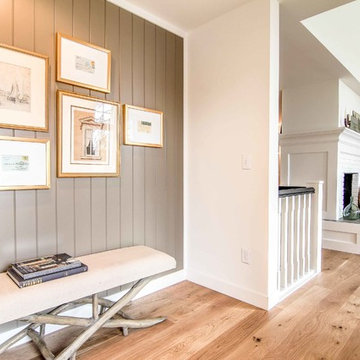
Allison Mathern Interior Design
Immagine di un soggiorno scandinavo di medie dimensioni e chiuso con libreria, pareti bianche, parquet chiaro, camino bifacciale, cornice del camino in mattoni, nessuna TV e pavimento marrone
Immagine di un soggiorno scandinavo di medie dimensioni e chiuso con libreria, pareti bianche, parquet chiaro, camino bifacciale, cornice del camino in mattoni, nessuna TV e pavimento marrone

tommaso giunchi
Foto di un soggiorno design di medie dimensioni e aperto con pareti bianche, pavimento in legno massello medio, cornice del camino in mattoni, nessuna TV, camino bifacciale, pavimento beige e tappeto
Foto di un soggiorno design di medie dimensioni e aperto con pareti bianche, pavimento in legno massello medio, cornice del camino in mattoni, nessuna TV, camino bifacciale, pavimento beige e tappeto

Dino Tonn
Esempio di un grande soggiorno design aperto con pavimento in marmo, camino bifacciale, cornice del camino piastrellata, sala formale, pareti beige e TV a parete
Esempio di un grande soggiorno design aperto con pavimento in marmo, camino bifacciale, cornice del camino piastrellata, sala formale, pareti beige e TV a parete
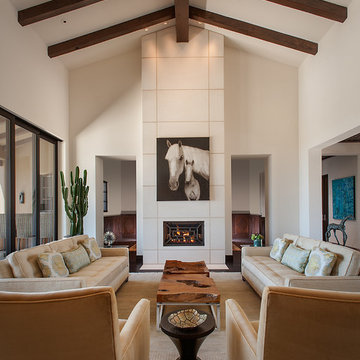
Mark Boisclair
Esempio di un grande soggiorno tradizionale aperto con pareti bianche, parquet scuro, camino bifacciale, cornice del camino in pietra, sala formale e nessuna TV
Esempio di un grande soggiorno tradizionale aperto con pareti bianche, parquet scuro, camino bifacciale, cornice del camino in pietra, sala formale e nessuna TV

An open house lot is like a blank canvas. When Mathew first visited the wooded lot where this home would ultimately be built, the landscape spoke to him clearly. Standing with the homeowner, it took Mathew only twenty minutes to produce an initial color sketch that captured his vision - a long, circular driveway and a home with many gables set at a picturesque angle that complemented the contours of the lot perfectly.
The interior was designed using a modern mix of architectural styles – a dash of craftsman combined with some colonial elements – to create a sophisticated yet truly comfortable home that would never look or feel ostentatious.
Features include a bright, open study off the entry. This office space is flanked on two sides by walls of expansive windows and provides a view out to the driveway and the woods beyond. There is also a contemporary, two-story great room with a see-through fireplace. This space is the heart of the home and provides a gracious transition, through two sets of double French doors, to a four-season porch located in the landscape of the rear yard.
This home offers the best in modern amenities and design sensibilities while still maintaining an approachable sense of warmth and ease.
Photo by Eric Roth
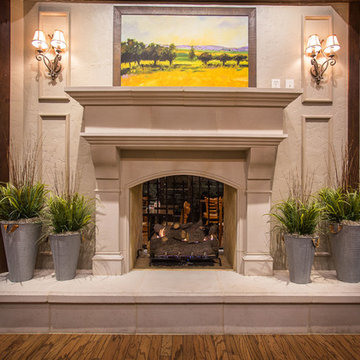
La Madeleine Project Normandy cast stone Fireplace Mantel - Shane Kislack
Starting in 2013, Old World Stoneworks has had the honor of providing our cast stone fireplace mantels for six new la Madeleine Country French Cafe projects. These locations include Austin, El Paso, Flower Mound, Fort Worth and Lubbock, TX as well as Lafayette, LA with several future locations in the works.
From its signature fireplace to its crave-worthy food, the new design and décor unites comfort with a warm and welcoming French home atmosphere which we were happily able to provide with the use of our Normandy fireplace mantel.
Our video was shot on location at a la Madeleine Country French Cafe and should help give you perspective of just how grand our handcrafted fireplace mantels are especially the Normandy.

A contemplative space and lovely window seat
Idee per un soggiorno minimal di medie dimensioni e aperto con pareti blu, parquet chiaro, sala formale, camino bifacciale, cornice del camino in legno e nessuna TV
Idee per un soggiorno minimal di medie dimensioni e aperto con pareti blu, parquet chiaro, sala formale, camino bifacciale, cornice del camino in legno e nessuna TV
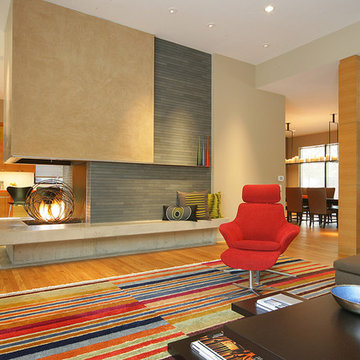
Photo Credit: Terri Glanger Photography
Esempio di un soggiorno minimal con camino bifacciale
Esempio di un soggiorno minimal con camino bifacciale

Esempio di un soggiorno tradizionale chiuso con sala formale, pareti grigie, camino bifacciale, cornice del camino in intonaco e pavimento nero
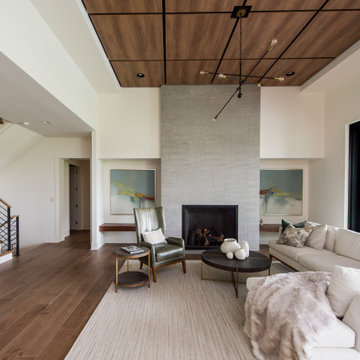
Our Indianapolis studio gave this home an elegant, sophisticated look with sleek, edgy lighting, modern furniture, metal accents, tasteful art, and printed, textured wallpaper and accessories.
Builder: Old Town Design Group
Photographer - Sarah Shields
---
Project completed by Wendy Langston's Everything Home interior design firm, which serves Carmel, Zionsville, Fishers, Westfield, Noblesville, and Indianapolis.
For more about Everything Home, click here: https://everythinghomedesigns.com/
To learn more about this project, click here:
https://everythinghomedesigns.com/portfolio/midwest-luxury-living/
Soggiorni marroni con camino bifacciale - Foto e idee per arredare
2