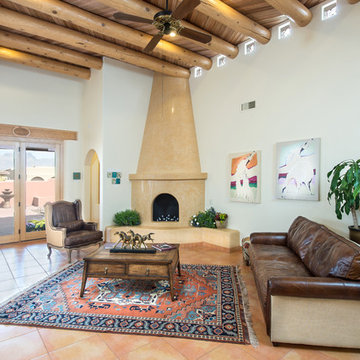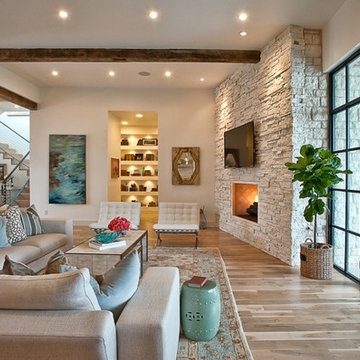Soggiorni marroni con camino ad angolo - Foto e idee per arredare
Filtra anche per:
Budget
Ordina per:Popolari oggi
161 - 180 di 4.736 foto
1 di 3

The design of this cottage casita was a mix of classic Ralph Lauren, traditional Spanish and American cottage. J Hill Interiors was hired to redecorate this back home to occupy the family, during the main home’s renovations. J Hill Interiors is currently under-way in completely redesigning the client’s main home.
Andy McRory Photography
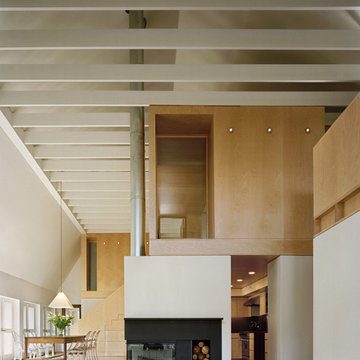
Ispirazione per un soggiorno contemporaneo aperto con camino ad angolo, pavimento in cemento e cornice del camino in metallo
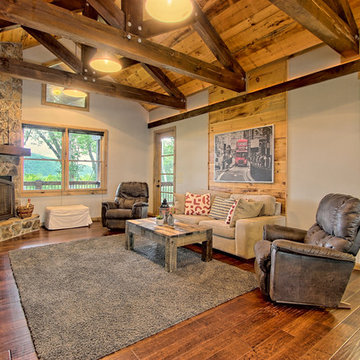
Kurtis Miller Photography, kmpics.com
Timbered living room with industrial look design. Industrial lighting and custom wood timbers give this room personality. Wood feature wall, recessed wall lighting and stone corner fireplace. Grays, natural wood colors, and a pop of red make this space inviting and open which is unlike many of your standard "log Homes".
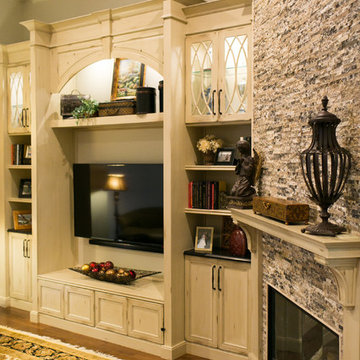
Esempio di un soggiorno chic di medie dimensioni e aperto con pareti beige, pavimento in legno massello medio, camino ad angolo e parete attrezzata
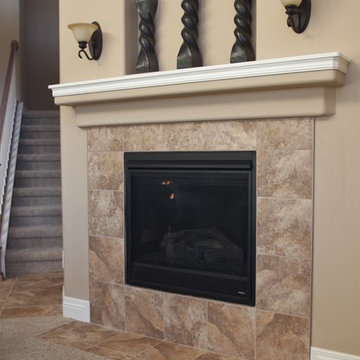
Carpet and memory foam blended pad provide a comfortable space in this living room. The ceramic tile entry way and hall provide an upscale look and lower maintenance in the high traffic areas. The tiled fireplace surround and custom tile medallion offer simple, yet elegant upgrade features.
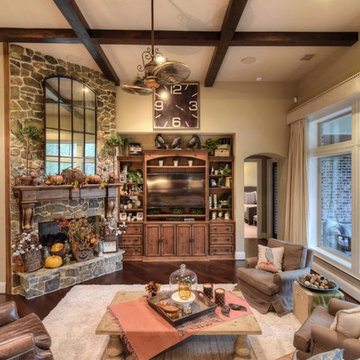
Frederick Warren
Foto di un soggiorno boho chic di medie dimensioni e aperto con pareti beige, parquet scuro, camino ad angolo, cornice del camino in pietra e parete attrezzata
Foto di un soggiorno boho chic di medie dimensioni e aperto con pareti beige, parquet scuro, camino ad angolo, cornice del camino in pietra e parete attrezzata
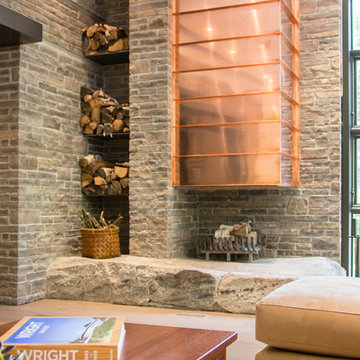
DAVID'S HOUSE - 3800 sq ft - Ontario, Canada
The fireplace was inspired by nights spent around the campfire on the bedrock that surround David’s cottage in French River. David was motivated to recreate this experience in his suburban home. Taking design inspiration from Frank Lloyd Wright’s ‘Falling Water’ fireplace, David selected a rock from a quarry in French River and shipped it to his lot. With the help of a crane and a group of hard working construction workers, the rock was placed inside the house during the framing stage. The rock is the hearth of the fireplace. Complete with a copper clad chimney and a grate for firewood, David can now roast marshmallows with his daughters in the comforts of their modern home.

Modern style livingroom
Esempio di un grande soggiorno moderno aperto con sala formale, pareti grigie, pavimento in laminato, camino ad angolo, cornice del camino in pietra, parete attrezzata, pavimento giallo, soffitto in legno e carta da parati
Esempio di un grande soggiorno moderno aperto con sala formale, pareti grigie, pavimento in laminato, camino ad angolo, cornice del camino in pietra, parete attrezzata, pavimento giallo, soffitto in legno e carta da parati
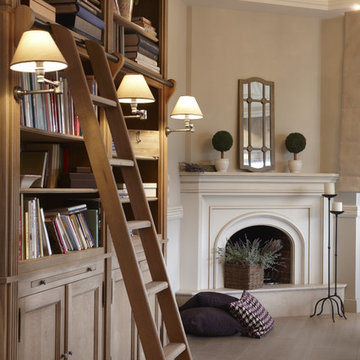
Ispirazione per un soggiorno contemporaneo con camino ad angolo e cornice del camino in intonaco

il mobile su misura della zona giorno, salotto è stato disegnato in legno noce canaletto con base rivestita in marmo nero marquinia; la base contiene un camino a bio etanolo e l'armadio nasconde la grande tv.
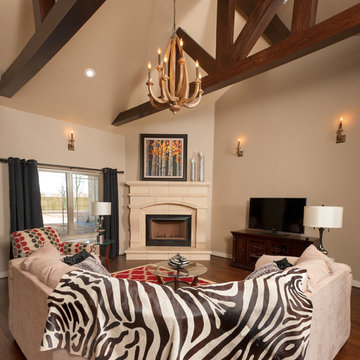
Esempio di un grande soggiorno rustico aperto con sala formale, pareti beige, parquet scuro, camino ad angolo, cornice del camino in pietra e TV autoportante
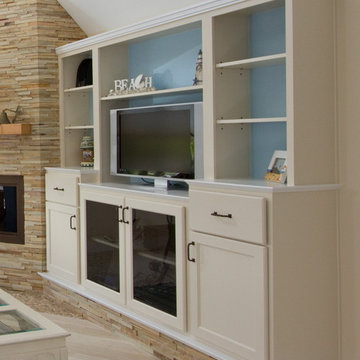
Joan Wozniak, Photographer
Foto di un soggiorno stile marino di medie dimensioni e aperto con parquet chiaro, camino ad angolo, cornice del camino in pietra, parete attrezzata, pareti beige e pavimento bianco
Foto di un soggiorno stile marino di medie dimensioni e aperto con parquet chiaro, camino ad angolo, cornice del camino in pietra, parete attrezzata, pareti beige e pavimento bianco
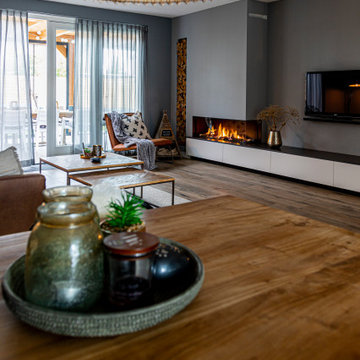
Ispirazione per un soggiorno minimalista di medie dimensioni e aperto con pareti grigie, camino ad angolo, cornice del camino in cemento e parete attrezzata
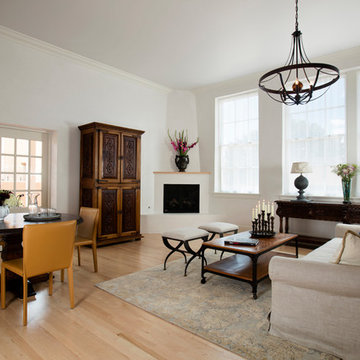
Idee per un soggiorno tradizionale di medie dimensioni e chiuso con pareti bianche, parquet chiaro, camino ad angolo, cornice del camino in intonaco e TV nascosta
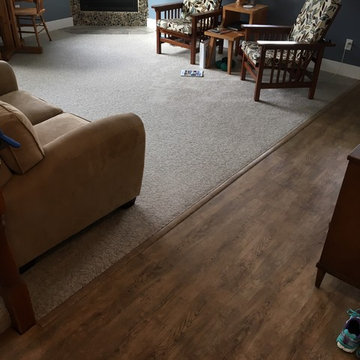
Part of the Modin Vinyl Plank Collection, Available Exclusively From www.Flooret.com
$3.49 / sq ft, 22.08 sq ft per box
50% WIDER. 25% LONGER. TWICE AS DURABLE
Luxury Vinyl Plank, 5 mm x 9" x 60" (1.0 mm / 40 mil wear-layer)
Lifetime Residential Warranty, 20 year Commercial Warranty
Classic Oak Elegance. Arden provides a timeless template with which to define your space. We designed the grain pattern to have just a hint of rustic, but it is still clean enough that you can convincingly use it in a modern setting.
REDEFINING DURABILITY
The most important specification for determining the durability of vinyl flooring is the thickness of the wear-layer. The best wear-layers are made of thick, clear virgin PVC, which covers the paper print-film that gives the floor its unique appearance. Once the wear-layer wears through, the paper is damaged and the floor will need replacement.
Most vinyl floors come with a 8-12 mil wear-layer (0.2-3 mm). The top commercial specs in the industry are higher, at 20-22 mil (0.5 mm). A select few manufacturers offer a "super" commercial spec of 28 mil (0.7 mm).
For Modin, we decided to set a new standard: 40 mil (1.0 mm) of premium virgin PVC. This allows us to offer an industry-leading 20 year Commercial Warranty (Lifetime Residential), compared to nearly all other commercial vinyl floors' 10 year Commercial Warranty.
Beyond our superior wear-layer, we also use a patented click mechanism for superior hold, and a ceramic-bead coating.
SIZE MATTERS
Wider and longer planks create a sense of space and luxury. Most vinyl floors come in 6" or 7" widths, and 36" or 48" lengths.
For Modin, we designed our planks to be 9" wide, and 60" long. This extra large size allows our gorgeous designs to be fully expressed.
DETAILS THAT COUNT
We made sure to get all the details right. Real texture, to create the feel of wire-brushed wood. Low sheen level, to ensure a natural look that wears well over time. 4-sided bevels, to more accurately emulate the look of real planks. When added together they help create the unique look that is Modin.
DESIGNS THAT INSPIRE
We spent nearly a year just focusing on our designs, to ensure they provide the right mix of color and depth. Focusing on timeless wire-brush and European Oak styles, as well as more contemporary modern washes, our collection offers truly beautiful design that is both functional and inspiring.

Das Wohnzimmer ist in warmen Gewürztönen und die Bilderwand in Petersburger Hängung „versteckt“ den TV, ebenfalls holzgerahmt. Die weisse Paneelwand verbindet beide Bereiche. Die bodentiefen Fenster zur Terrasse durchfluten beide Bereiche mit Licht und geben den Blick auf den Garten frei. Der Boden ist mit einem warmen Eichenparkett verlegt.
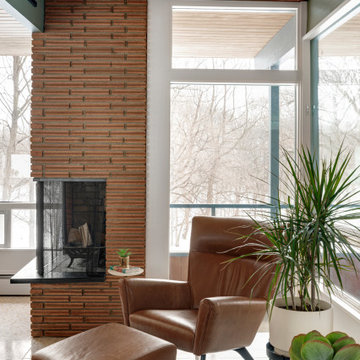
Mid-Century Modern Restoration
Idee per un soggiorno moderno di medie dimensioni e aperto con pareti bianche, camino ad angolo, cornice del camino in mattoni, pavimento bianco, travi a vista e pareti in legno
Idee per un soggiorno moderno di medie dimensioni e aperto con pareti bianche, camino ad angolo, cornice del camino in mattoni, pavimento bianco, travi a vista e pareti in legno
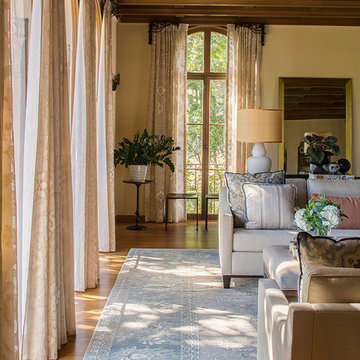
In Piedmont, on a winding, secluded, tree-lined street, atop a thoughtfully-landscaped hill sits a large, stately residence. The challenge: How to merge the tastes and lifestyles of the new owners, a vibrant, young family, while maintaining harmony with the soul of their new, old home.
This is a type of client we love: people who have the heart and reverence for architectural stewardship combined with the desire to live authentically.
To achieve this goal, we retained and restored many original details, like the ceiling in the living room, the drapery hardware and lighting sconces, and we found modern fixtures and furnishings that played well with the classic style.
Photo by Eric Rorer
Soggiorni marroni con camino ad angolo - Foto e idee per arredare
9
