Soggiorni marroni con camino ad angolo - Foto e idee per arredare
Filtra anche per:
Budget
Ordina per:Popolari oggi
1 - 20 di 4.729 foto
1 di 3

Idee per un grande soggiorno design aperto con pareti bianche, pavimento in legno massello medio, camino ad angolo, cornice del camino in pietra, parete attrezzata e pavimento marrone

While working with this couple on their master bathroom, they asked us to renovate their kitchen which was still in the 70’s and needed a complete demo and upgrade utilizing new modern design and innovative technology and elements. We transformed an indoor grill area with curved design on top to a buffet/serving station with an angled top to mimic the angle of the ceiling. Skylights were incorporated for natural light and the red brick fireplace was changed to split face stacked travertine which continued over the buffet for a dramatic aesthetic. The dated island, cabinetry and appliances were replaced with bark-stained Hickory cabinets, a larger island and state of the art appliances. The sink and faucet were chosen from a source in Chicago and add a contemporary flare to the island. An additional buffet area was added for a tv, bookshelves and additional storage. The pendant light over the kitchen table took some time to find exactly what they were looking for, but we found a light that was minimalist and contemporary to ensure an unobstructed view of their beautiful backyard. The result is a stunning kitchen with improved function, storage, and the WOW they were going for.
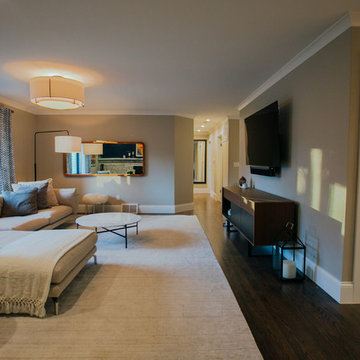
This project was such an incredible design opportunity, and instilled inspiration and excitement at every turn! Our amazing clients came to us with the challenge of converting their beloved family home into a welcoming haven for all members of the family. At the time that we met our clients, they were struggling with the difficult personal decision of the fate of the home. Their father/father-in-law had passed away and their mother/mother-in-law had recently been admitted into a nursing facility and was fighting Alzheimer’s. Resistant to loss of the home now that both parents were out of it, our clients purchased the home to keep in in the family. Despite their permanent home currently being in New Jersey, these clients dedicated themselves to keeping and revitalizing the house. We were moved by the story and became immediately passionate about bringing this dream to life.
The home was built by the parents of our clients and was only ever owned by them, making this a truly special space to the family. Our goal was to revitalize the home and to bring new energy into every room without losing the special characteristics that were original to the home when it was built. In this way, we were able to develop a house that maintains its own unique personality while offering a space of welcoming neutrality for all members of the family to enjoy over time.
The renovation touched every part of the home: the exterior, foyer, kitchen, living room, sun room, garage, six bedrooms, three bathrooms, the laundry room, and everything in between. The focus was to develop a style that carried consistently from space to space, but allowed for unique expression in the small details in every room.
Starting at the entry, we renovated the front door and entry point to offer more presence and to bring more of the mid-century vibe to the home’s exterior. We integrated a new modern front door, cedar shingle accents, new exterior paint, and gorgeous contemporary house numbers that really allow the home to stand out. Just inside the entry, we renovated the foyer to create a playful entry point worthy of attention. Cement look tile adorns the foyer floor, and we’ve added new lighting and upgraded the entry coat storage.
Upon entering the home, one will immediately be captivated by the stunning kitchen just off the entry. We transformed this space in just about every way. While the footprint of the home ultimately remained almost identical, the aesthetics were completely turned on their head. We re-worked the kitchen to maximize storage and to create an informal dining area that is great for casual hosting or morning coffee.
We removed the entry to the garage that was once in the informal dining, and created a peninsula in its place that offers a unique division between the kitchen/informal dining and the formal dining and living areas. The simple light warm light gray cabinetry offers a bit of traditional elegance, along with the marble backsplash and quartz countertops. We extended the original wood flooring into the kitchen and stained all floors to match for a warmth that truly resonates through all spaces. We upgraded appliances, added lighting everywhere, and finished the space with some gorgeous mid century furniture pieces.
In the formal dining and living room, we really focused on maintaining the original marble fireplace as a focal point. We cleaned the marble, repaired the mortar, and refinished the original fireplace screen to give a new sleek look in black. We then integrated a new gas insert for modern heating and painted the upper portion in a rich navy blue; an accent that is carried through the home consistently as a nod to our client’s love of the color.
The former entry into the old covered porch is now an elegant glass door leading to a stunning finished sunroom. This room was completely upgraded as well. We wrapped the entire space in cozy white shiplap to keep a casual feel with brightness. We tiled the floor with large format concrete look tile, and painted the old brick fireplace a bright white. We installed a new gas burning unit, and integrated transitional style lighting to bring warmth and elegance into the space. The new black-frame windows are adorned with decorative shades that feature hand-sketched bird prints, and we’ve created a dedicated garden-ware “nook” for our client who loves to work in the yard. The far end of this space is completed with two oversized chaise loungers and overhead lights…the most perfect little reading nook!
Just off the dining room, we created an entirely new space to the home: a mudroom. The clients lacked this space and desperately needed a landing spot upon entering the home from the garage. We uniquely planned existing space in the garage to utilize for this purpose, and were able to create a small but functional entry point without losing the ability to park cars in the garage. This new space features cement-look tile, gorgeous deep brown cabinetry, and plenty of storage for all the small items one might need to store while moving in and out of the home.
The remainder of the upstairs level includes massive renovations to the guest hall bathroom and guest bedroom, upstairs master bed/bath suite, and a third bedroom that we converted into a home office for the client.
Some of the largest transformations were made in the basement, where unfinished space and lack of light were converted into gloriously lit, cozy, finished spaces. Our first task was to convert the massive basement living room into the new master bedroom for our clients. We removed existing built-ins, created an entirely new walk-in closet, painted the old brick fireplace, installed a new gas unit, added carpet, introduced new lighting, replaced windows, and upgraded every part of the aesthetic appearance. One of the most incredible features of this space is the custom double sliding barn door made by a Denver artisan. This space is truly a retreat for our clients!
We also completely transformed the laundry room, back storage room, basement master bathroom, and two bedrooms.
This home’s massive scope and ever-evolving challenges were thrilling and exciting to work with, and the result is absolutely amazing. At the end of the day, this home offers a look and feel that the clients love. Above all, though, the clients feel the spirit of their family home and have a welcoming environment for all members of the family to enjoy for years to come.

The 4237™ gas fireplace by FireplaceX® is an extra-large clean face heater-rated gas fireplace that pushes the limits of fire and delivers in all areas of performance, design and functionality.
Perfect for large gathering places, from great rooms to grand entryways, the 4237 gas fireplace is a true showstopper that will make a commanding statement and become the best view in any home. The huge 1,554 square inch viewing area and fire display extend right down to the floor, creating a timeless look that resembles a real masonry fireplace. The 4237’s incredibly detailed, massive 10-piece log set and standard interior accent lighting showcase a big, bold fire that is second to none.
With a 3,000 square foot heating capacity and standard twin 130 CFM fans, this gas fireplace delivers the heat; however, you have the ability to control the heat output to a comfortable setting for you with the GreenSmart™ remote control.
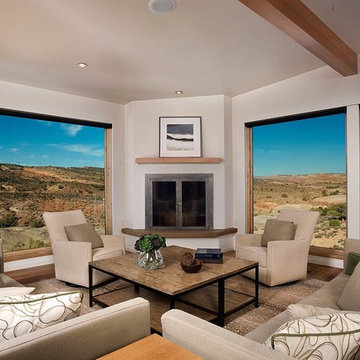
Jeremy Swanson Photographer
Esempio di un soggiorno stile americano con camino ad angolo
Esempio di un soggiorno stile americano con camino ad angolo
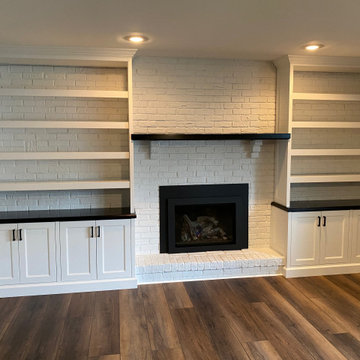
Installed May 2022 in Fairless Hill, PA.
Custom built-in cabinets surrounding fireplace with bookshelves made of maple wood, with black contrasting counter top and above fireplace shelf. Wall-to-wall, floor-to-ceiling in white finish. Featuring crown molding, soft closing doors with Blum hardware.

Zona giorno open-space in stile scandinavo.
Toni naturali del legno e pareti neutre.
Una grande parete attrezzata è di sfondo alla parete frontale al divano. La zona pranzo è separata attraverso un divisorio in listelli di legno verticale da pavimento a soffitto.
La carta da parati valorizza l'ambiente del tavolo da pranzo.
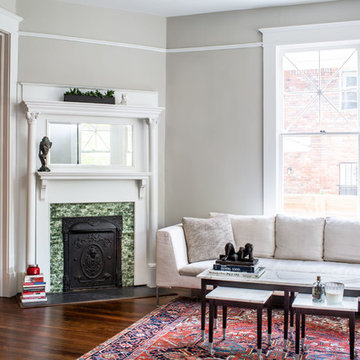
Photography by Jeff Herr
Ispirazione per un soggiorno tradizionale chiuso con pareti grigie, parquet scuro, camino ad angolo e pavimento marrone
Ispirazione per un soggiorno tradizionale chiuso con pareti grigie, parquet scuro, camino ad angolo e pavimento marrone
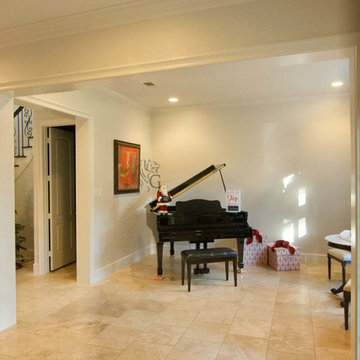
Ispirazione per un grande soggiorno classico aperto con pareti bianche, pavimento in travertino, camino ad angolo, cornice del camino piastrellata e parete attrezzata
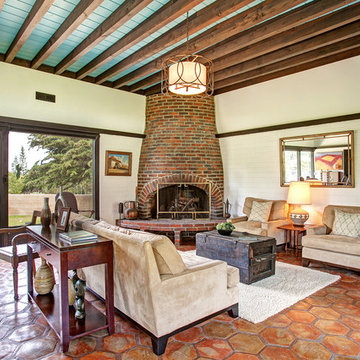
Immagine di un soggiorno moderno con pavimento in terracotta, camino ad angolo e cornice del camino in mattoni
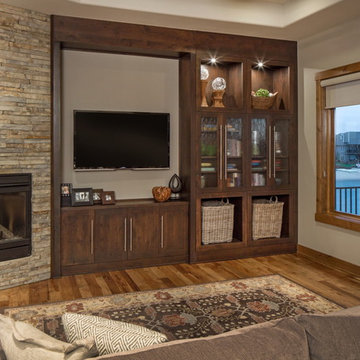
Livingroom with fireplace, television and view
Idee per un soggiorno tradizionale con pareti beige, pavimento in legno massello medio, camino ad angolo, cornice del camino in pietra e TV a parete
Idee per un soggiorno tradizionale con pareti beige, pavimento in legno massello medio, camino ad angolo, cornice del camino in pietra e TV a parete
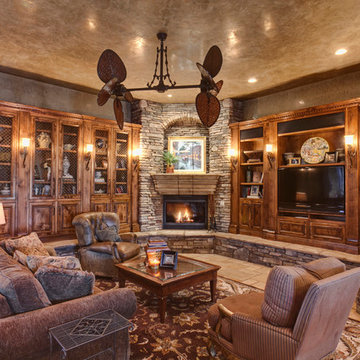
Ispirazione per un soggiorno mediterraneo con camino ad angolo e cornice del camino in pietra
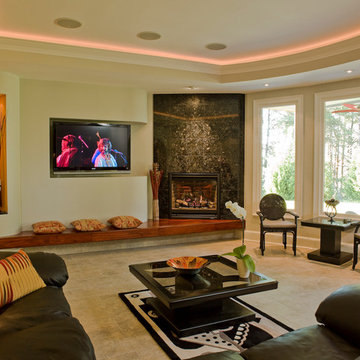
Lakeside Terrace Level Fireplace
Immagine di un soggiorno minimalista chiuso con pareti beige, moquette, camino ad angolo, TV a parete e cornice del camino in pietra
Immagine di un soggiorno minimalista chiuso con pareti beige, moquette, camino ad angolo, TV a parete e cornice del camino in pietra
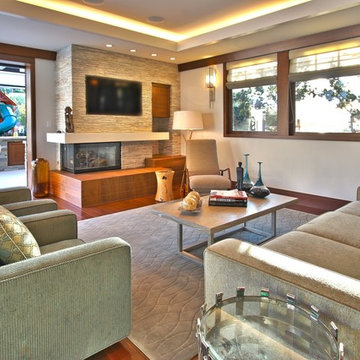
Photography-James Butchart
Immagine di un soggiorno contemporaneo con camino ad angolo e cornice del camino in pietra
Immagine di un soggiorno contemporaneo con camino ad angolo e cornice del camino in pietra

Mid-Century Modern Restoration
Ispirazione per un soggiorno moderno di medie dimensioni e aperto con pareti bianche, camino ad angolo, cornice del camino in mattoni, pavimento bianco, travi a vista e pareti in legno
Ispirazione per un soggiorno moderno di medie dimensioni e aperto con pareti bianche, camino ad angolo, cornice del camino in mattoni, pavimento bianco, travi a vista e pareti in legno

New in 2024 Cedar Log Home By Big Twig Homes. The log home is a Katahdin Cedar Log Home material package. This is a rental log home that is just a few minutes walk from Maine Street in Hendersonville, NC. This log home is also at the start of the new Ecusta bike trail that connects Hendersonville, NC, to Brevard, NC.
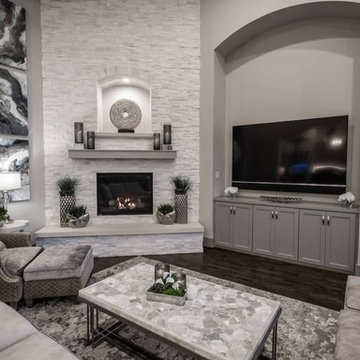
A relaxing place to unwind, this living room blends both sophistication and comfort while creating the perfect place to entertain.
http://www.semmelmanninteriors.com/
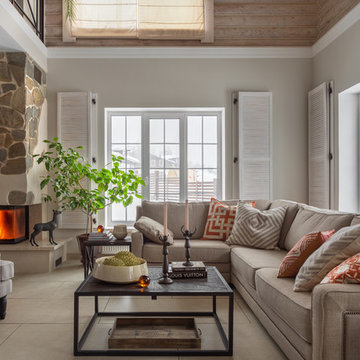
Esempio di un soggiorno rustico con pareti grigie, camino ad angolo e pavimento beige
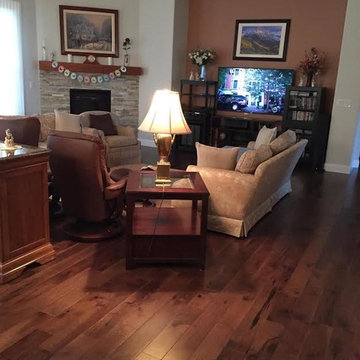
Esempio di un soggiorno di medie dimensioni e aperto con pareti bianche, parquet scuro, camino ad angolo, cornice del camino in pietra e TV a parete
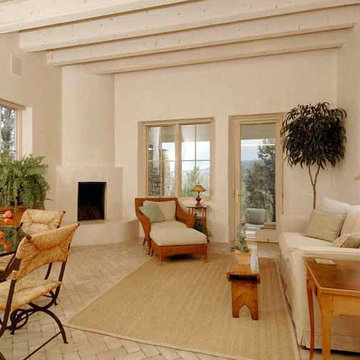
Esempio di un soggiorno stile americano di medie dimensioni e aperto con sala formale, pareti beige, pavimento in mattoni, camino ad angolo, cornice del camino in intonaco, nessuna TV e pavimento marrone
Soggiorni marroni con camino ad angolo - Foto e idee per arredare
1