Soggiorni industriali con TV autoportante - Foto e idee per arredare
Filtra anche per:
Budget
Ordina per:Popolari oggi
121 - 140 di 1.166 foto
1 di 3
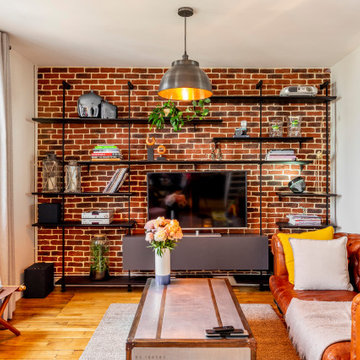
Ispirazione per un soggiorno industriale aperto con pareti bianche, parquet chiaro, TV autoportante e pareti in mattoni

Photo Credit: Mark Woods
Ispirazione per un soggiorno industriale di medie dimensioni e aperto con pavimento in cemento, pareti bianche, nessun camino e TV autoportante
Ispirazione per un soggiorno industriale di medie dimensioni e aperto con pavimento in cemento, pareti bianche, nessun camino e TV autoportante
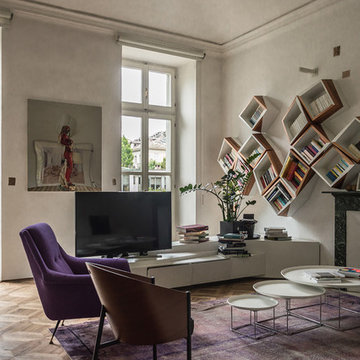
Foto di un grande soggiorno industriale con pareti bianche, pavimento in legno massello medio, camino classico, TV autoportante, pavimento marrone, cornice del camino in pietra, soffitto a volta e con abbinamento di mobili antichi e moderni
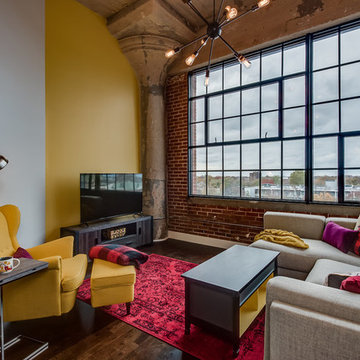
Idee per un soggiorno industriale di medie dimensioni e aperto con pareti gialle, parquet scuro, TV autoportante, nessun camino e pavimento marrone
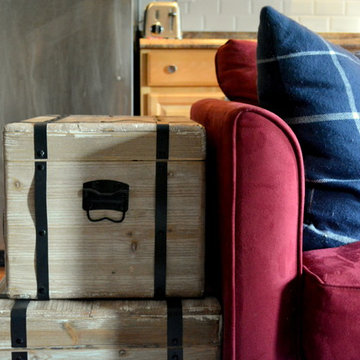
Idee per un soggiorno industriale di medie dimensioni e chiuso con pareti multicolore, parquet chiaro, nessun camino, TV autoportante e pavimento marrone
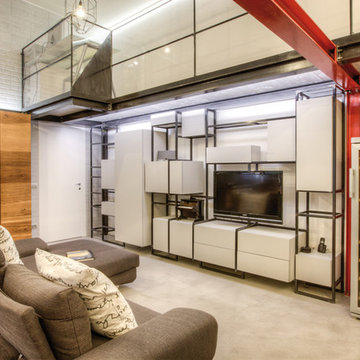
Salotto con resina a pavimento, affaccio del corridoio del soppalco e mobile realizzato interamente su progetto.
Foto della rivista LA MAISON di San Marino
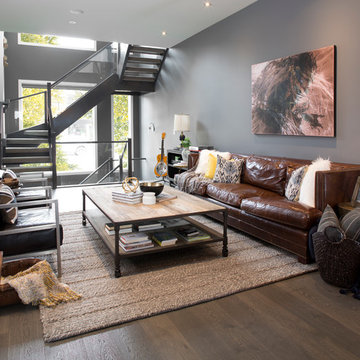
Foto di un soggiorno industriale di medie dimensioni e aperto con pareti grigie, parquet scuro, camino classico, cornice del camino piastrellata e TV autoportante
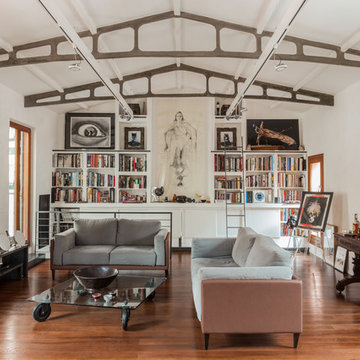
Foto di Angelo Talia
Progetto: Studio THEN Architecture
Esempio di un soggiorno industriale di medie dimensioni e chiuso con libreria, pareti bianche, TV autoportante, pavimento marrone e pavimento in legno massello medio
Esempio di un soggiorno industriale di medie dimensioni e chiuso con libreria, pareti bianche, TV autoportante, pavimento marrone e pavimento in legno massello medio

From little things, big things grow. This project originated with a request for a custom sofa. It evolved into decorating and furnishing the entire lower floor of an urban apartment. The distinctive building featured industrial origins and exposed metal framed ceilings. Part of our brief was to address the unfinished look of the ceiling, while retaining the soaring height. The solution was to box out the trimmers between each beam, strengthening the visual impact of the ceiling without detracting from the industrial look or ceiling height.
We also enclosed the void space under the stairs to create valuable storage and completed a full repaint to round out the building works. A textured stone paint in a contrasting colour was applied to the external brick walls to soften the industrial vibe. Floor rugs and window treatments added layers of texture and visual warmth. Custom designed bookshelves were created to fill the double height wall in the lounge room.
With the success of the living areas, a kitchen renovation closely followed, with a brief to modernise and consider functionality. Keeping the same footprint, we extended the breakfast bar slightly and exchanged cupboards for drawers to increase storage capacity and ease of access. During the kitchen refurbishment, the scope was again extended to include a redesign of the bathrooms, laundry and powder room.
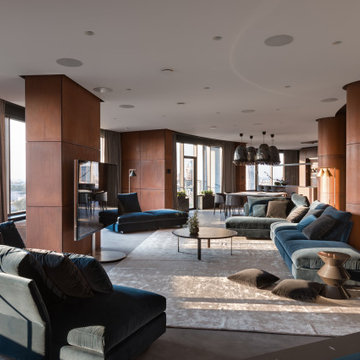
Step into a space where modern elegance meets timeless design, as sweeping metal accents embrace a symphony of refined textures and luxurious details. Generous windows illuminate the sumptuous blues of the seating, harmoniously juxtaposed against the earthy richness of the room. Whether it's the delicate luminescence from the contemporary lighting or the allure of the cozy lounge corners, this room promises a serene retreat amidst urban sophistication.
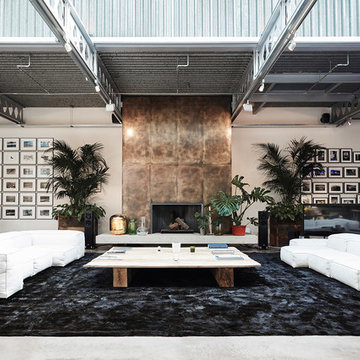
Esempio di un ampio soggiorno industriale aperto con pareti bianche, pavimento in cemento, camino classico, cornice del camino in metallo, TV autoportante e pavimento grigio
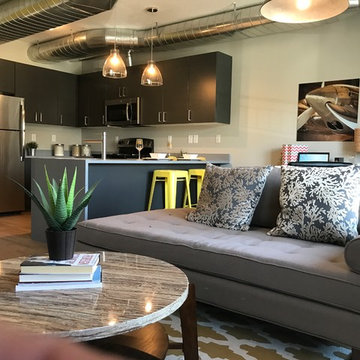
Another apartment for the Utah House Authority.
Ispirazione per un piccolo soggiorno industriale aperto con pareti grigie, parquet chiaro, nessun camino, TV autoportante, pavimento beige e sala formale
Ispirazione per un piccolo soggiorno industriale aperto con pareti grigie, parquet chiaro, nessun camino, TV autoportante, pavimento beige e sala formale
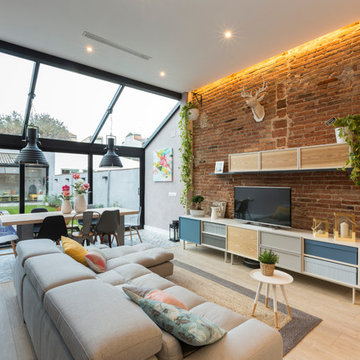
Idee per un grande soggiorno industriale aperto con pareti grigie, parquet chiaro, nessun camino e TV autoportante
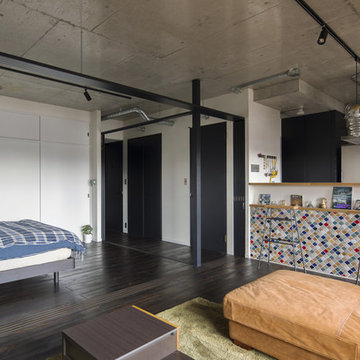
Photo by Keishiro Yamada
Ispirazione per un soggiorno industriale di medie dimensioni e aperto con parquet scuro, nessun camino, pareti grigie, TV autoportante e pavimento marrone
Ispirazione per un soggiorno industriale di medie dimensioni e aperto con parquet scuro, nessun camino, pareti grigie, TV autoportante e pavimento marrone
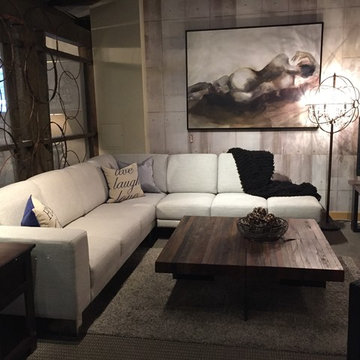
Here we have the Canadian made Jaymar Excalibur 3 piece sectional.
With contemporary chrome feet and clean lines, this beauty is on Sale in store, priced so right and ready to take home tomorrow.
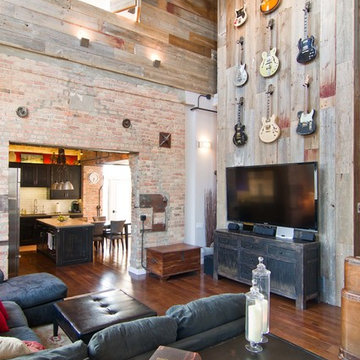
The main family room area of this loft condo features a two story wall that was clad with reclaimed barn wood. The master bedroom over looks onto this space from the bi-fold door opening above.
Peter Nilson Photography
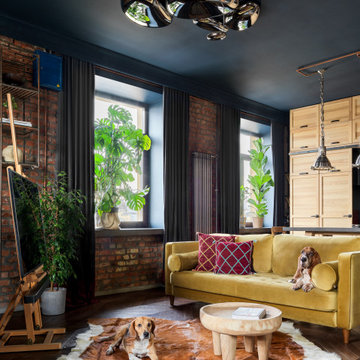
ТВ установлен на художественный мольберт.
Foto di un soggiorno industriale di medie dimensioni e aperto con sala formale, pareti rosse, parquet scuro, TV autoportante, pavimento marrone e pareti in mattoni
Foto di un soggiorno industriale di medie dimensioni e aperto con sala formale, pareti rosse, parquet scuro, TV autoportante, pavimento marrone e pareti in mattoni
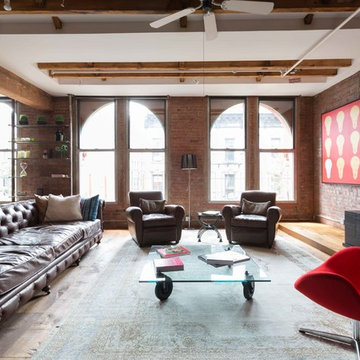
Esempio di un soggiorno industriale aperto con pavimento in legno massello medio, TV autoportante e pavimento marrone
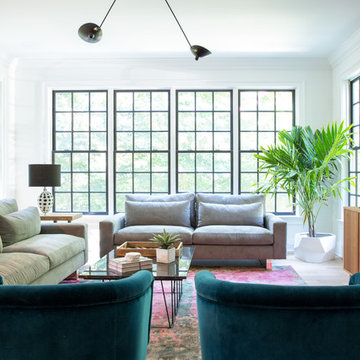
Esempio di un soggiorno industriale chiuso con sala formale, pareti bianche, parquet chiaro, TV autoportante e pavimento beige
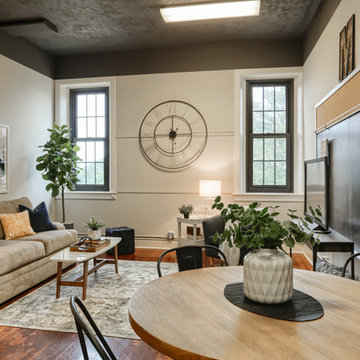
Foto di un soggiorno industriale di medie dimensioni e aperto con sala formale, pareti bianche, parquet scuro, nessun camino, TV autoportante e pavimento marrone
Soggiorni industriali con TV autoportante - Foto e idee per arredare
7