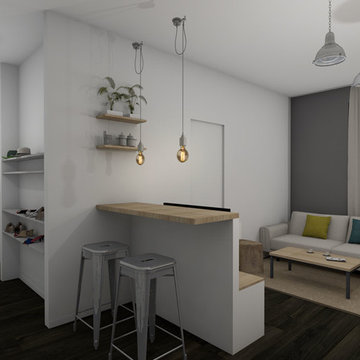Soggiorni industriali con TV autoportante - Foto e idee per arredare
Filtra anche per:
Budget
Ordina per:Popolari oggi
61 - 80 di 1.164 foto
1 di 3
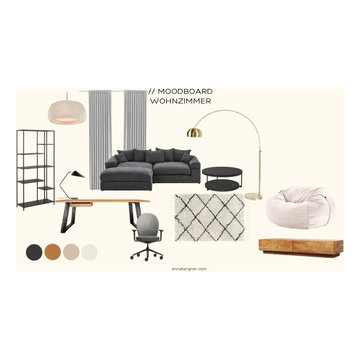
maskulines Design
Ispirazione per un soggiorno industriale di medie dimensioni e chiuso con pareti bianche, pavimento in legno massello medio, TV autoportante e pavimento marrone
Ispirazione per un soggiorno industriale di medie dimensioni e chiuso con pareti bianche, pavimento in legno massello medio, TV autoportante e pavimento marrone
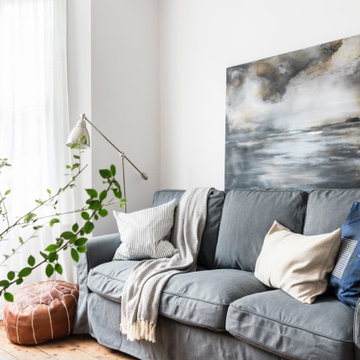
The Living Room in this stunning extended three bedroom family home that has undergone full and sympathetic renovation keeping in tact the character and charm of a Victorian style property, together with a modern high end finish. See more of our work here: https://www.ihinteriors.co.uk
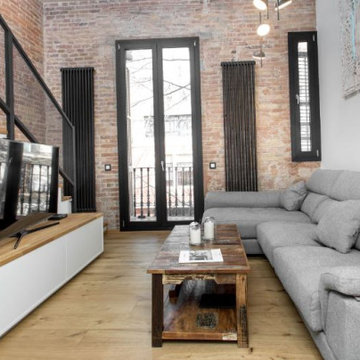
Salón estilo industrial
Esempio di un soggiorno industriale di medie dimensioni e chiuso con sala formale, pareti bianche, pavimento in legno massello medio, TV autoportante, pavimento marrone, soffitto a volta e pareti in mattoni
Esempio di un soggiorno industriale di medie dimensioni e chiuso con sala formale, pareti bianche, pavimento in legno massello medio, TV autoportante, pavimento marrone, soffitto a volta e pareti in mattoni
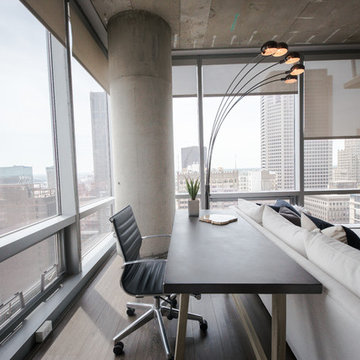
Functional Desk Space, Open to Living Room
Ispirazione per un piccolo soggiorno industriale stile loft con pareti grigie, pavimento in laminato e TV autoportante
Ispirazione per un piccolo soggiorno industriale stile loft con pareti grigie, pavimento in laminato e TV autoportante
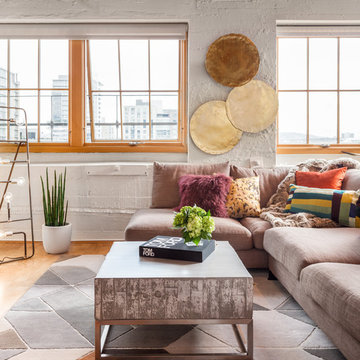
Foto di un soggiorno industriale di medie dimensioni e aperto con pareti bianche, pavimento in legno massello medio, nessun camino, TV autoportante e pavimento marrone
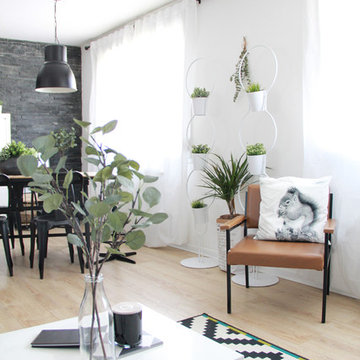
Idee per un soggiorno industriale di medie dimensioni e chiuso con libreria, pareti nere, parquet chiaro, TV autoportante e pavimento marrone
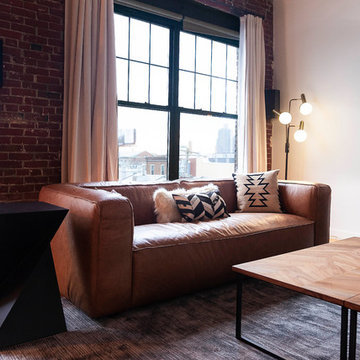
Immagine di un piccolo soggiorno industriale aperto con sala formale, pareti bianche, pavimento in legno massello medio, nessun camino, TV autoportante e pavimento marrone

Immagine di un soggiorno industriale aperto e di medie dimensioni con pareti bianche, pavimento in cemento, pavimento grigio, nessun camino e TV autoportante
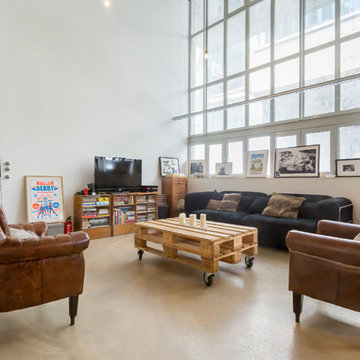
Ispirazione per un grande soggiorno industriale aperto con pareti bianche, nessun camino e TV autoportante

Photo by Ross Anania
Immagine di un soggiorno industriale di medie dimensioni e aperto con pareti gialle, pavimento in legno massello medio, stufa a legna e TV autoportante
Immagine di un soggiorno industriale di medie dimensioni e aperto con pareti gialle, pavimento in legno massello medio, stufa a legna e TV autoportante
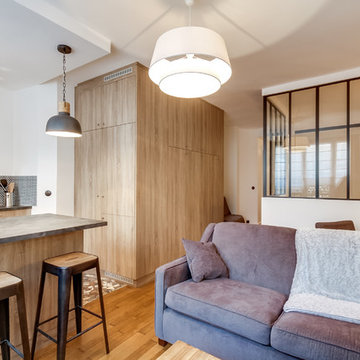
Le projet : Un studio de 30m2 défraîchi avec une petite cuisine fermée à l’ancienne et une salle de bains usée. Des placards peu pratiques et une électricité à remettre aux normes.
La propriétaire souhaite remettre l’ensemble à neuf de manière optimale pour en faire son pied à terre parisien.
Notre solution : Nous allons supprimer une partie des murs côté cuisine et placard. De cette façon nous allons créer une belle cuisine ouverte avec îlot central et rangements.
Un grand cube menuisé en bois permet de cacher intégralement le réfrigérateur côté cuisine et un dressing avec penderies et tablettes coulissantes, côté salon.
Une chambre est créée dans l’espace avec verrière et porte métallique coulissante. La salle de bains est refaite intégralement avec baignoire et plan vasque sur-mesure permettant d’encastrer le lave-linge. Electricité et chauffage sont refait à neuf.

Established in 1895 as a warehouse for the spice trade, 481 Washington was built to last. With its 25-inch-thick base and enchanting Beaux Arts facade, this regal structure later housed a thriving Hudson Square printing company. After an impeccable renovation, the magnificent loft building’s original arched windows and exquisite cornice remain a testament to the grandeur of days past. Perfectly anchored between Soho and Tribeca, Spice Warehouse has been converted into 12 spacious full-floor lofts that seamlessly fuse Old World character with modern convenience. Steps from the Hudson River, Spice Warehouse is within walking distance of renowned restaurants, famed art galleries, specialty shops and boutiques. With its golden sunsets and outstanding facilities, this is the ideal destination for those seeking the tranquil pleasures of the Hudson River waterfront.
Expansive private floor residences were designed to be both versatile and functional, each with 3 to 4 bedrooms, 3 full baths, and a home office. Several residences enjoy dramatic Hudson River views.
This open space has been designed to accommodate a perfect Tribeca city lifestyle for entertaining, relaxing and working.
This living room design reflects a tailored “old world” look, respecting the original features of the Spice Warehouse. With its high ceilings, arched windows, original brick wall and iron columns, this space is a testament of ancient time and old world elegance.
The design choices are a combination of neutral, modern finishes such as the Oak natural matte finish floors and white walls, white shaker style kitchen cabinets, combined with a lot of texture found in the brick wall, the iron columns and the various fabrics and furniture pieces finishes used thorughout the space and highlited by a beautiful natural light brought in through a wall of arched windows.
The layout is open and flowing to keep the feel of grandeur of the space so each piece and design finish can be admired individually.
As soon as you enter, a comfortable Eames Lounge chair invites you in, giving her back to a solid brick wall adorned by the “cappucino” art photography piece by Francis Augustine and surrounded by flowing linen taupe window drapes and a shiny cowhide rug.
The cream linen sectional sofa takes center stage, with its sea of textures pillows, giving it character, comfort and uniqueness. The living room combines modern lines such as the Hans Wegner Shell chairs in walnut and black fabric with rustic elements such as this one of a kind Indonesian antique coffee table, giant iron antique wall clock and hand made jute rug which set the old world tone for an exceptional interior.
Photography: Francis Augustine
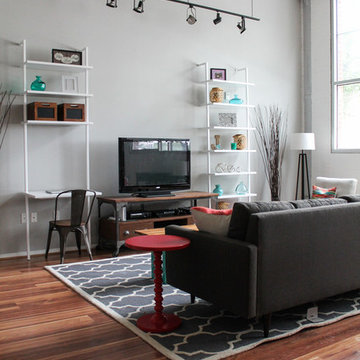
Client wanted a clean, modern, industrial, rustic, with a little bohemeian feel for their new loft. Storage was also key here since there is only one closet in this open loft. We wanted plently of seating for entertaining, pet friendly materials on the furniture and add some storage where we could all while keeping the space clean and organzied. A mix of materials made this loft as unique as the client, truely reflecting her personality and style. We created a sleeping area that is somewhat hidden from the public area. Using bookshelves as the divider this created a wall of storage or display area. Such a fun and cheerful space to be in.

Photography by Braden Gunem
Project by Studio H:T principal in charge Brad Tomecek (now with Tomecek Studio Architecture). This project questions the need for excessive space and challenges occupants to be efficient. Two shipping containers saddlebag a taller common space that connects local rock outcroppings to the expansive mountain ridge views. The containers house sleeping and work functions while the center space provides entry, dining, living and a loft above. The loft deck invites easy camping as the platform bed rolls between interior and exterior. The project is planned to be off-the-grid using solar orientation, passive cooling, green roofs, pellet stove heating and photovoltaics to create electricity.
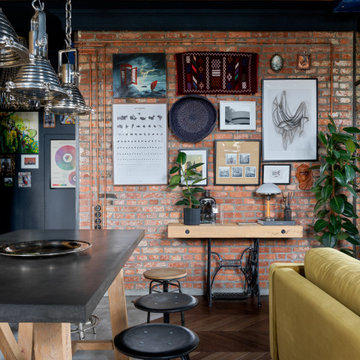
Кирпичная стена со шпалерной развеской картин и фотографий
Idee per un soggiorno industriale di medie dimensioni e aperto con sala formale, pareti rosse, parquet scuro, TV autoportante, pavimento marrone e pareti in mattoni
Idee per un soggiorno industriale di medie dimensioni e aperto con sala formale, pareti rosse, parquet scuro, TV autoportante, pavimento marrone e pareti in mattoni
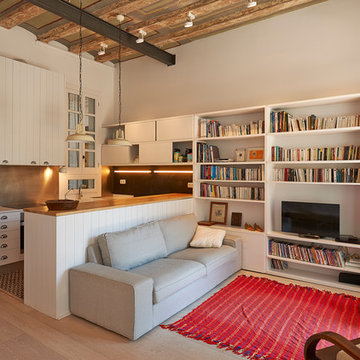
Foto di un soggiorno industriale aperto e di medie dimensioni con libreria, pareti bianche, parquet chiaro, TV autoportante e nessun camino
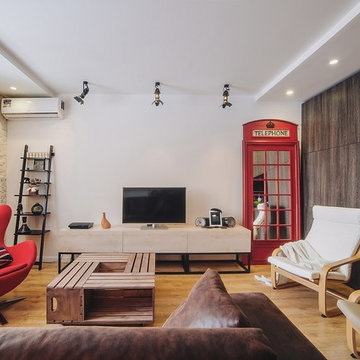
Антон Сухарев
Foto di un soggiorno industriale con pareti bianche, parquet chiaro e TV autoportante
Foto di un soggiorno industriale con pareti bianche, parquet chiaro e TV autoportante
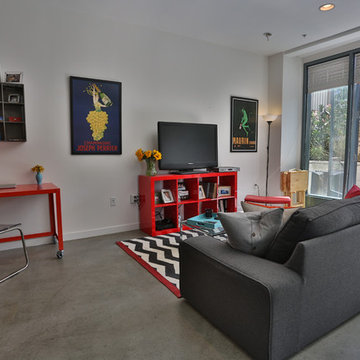
Tyler Mark Henderson
Esempio di un piccolo soggiorno industriale aperto con pareti bianche, pavimento in cemento e TV autoportante
Esempio di un piccolo soggiorno industriale aperto con pareti bianche, pavimento in cemento e TV autoportante
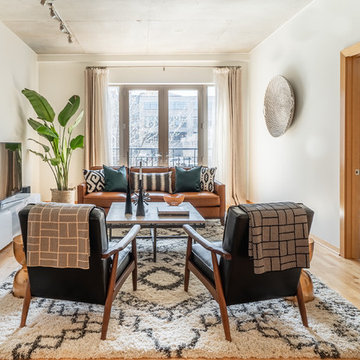
Contemporary Neutral Living Room With City Views.
Low horizontal furnishings not only create clean lines in this contemporary living room, they guarantee unobstructed city views out the French doors. The room's neutral palette gets a color infusion thanks to the large plant in the corner and some teal pillows on the couch.
Soggiorni industriali con TV autoportante - Foto e idee per arredare
4
