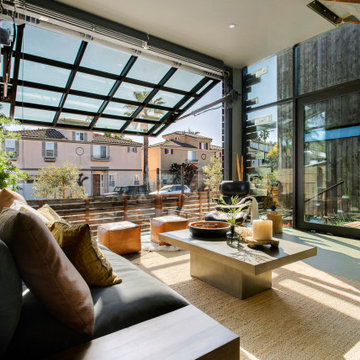Soggiorni industriali con pavimento grigio - Foto e idee per arredare
Filtra anche per:
Budget
Ordina per:Popolari oggi
21 - 40 di 1.301 foto
1 di 3

Immagine di un soggiorno industriale aperto e di medie dimensioni con pareti bianche, pavimento in cemento, pavimento grigio, nessun camino e TV autoportante

Foto di un soggiorno industriale con pareti bianche, pavimento in cemento, pavimento grigio e soffitto in legno

Photography: @angelitabonetti / @monadvisual
Styling: @alessandrachiarelli
Esempio di un ampio soggiorno industriale aperto con pareti bianche, pavimento in cemento, stufa a legna, cornice del camino in metallo, nessuna TV e pavimento grigio
Esempio di un ampio soggiorno industriale aperto con pareti bianche, pavimento in cemento, stufa a legna, cornice del camino in metallo, nessuna TV e pavimento grigio
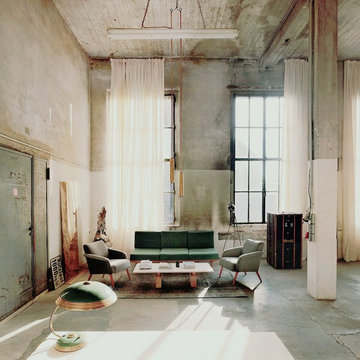
Idee per un grande soggiorno industriale stile loft con sala formale, pareti grigie, pavimento in cemento, nessun camino, nessuna TV e pavimento grigio
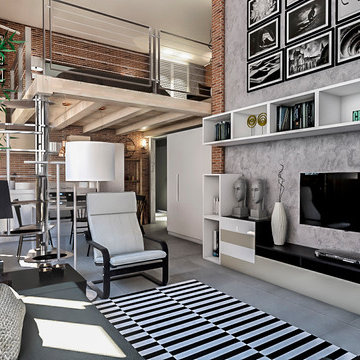
Ristrutturazione di un bilocale posto al piano terra di uno stabile anni 50 a Milano. Il progetto prevede la creazione di un unico ambiente open-space suddiviso tra zona salotto con divano letto trasformabile e zona pranzo con cucina a vista. La zona notte è sistemata su un soppalco in legno grezzo che si integra con un preesistente soppalco e sfrutta l'altezza dei soffitti di quattro metri. La zona notte accoglie un letto matrimoniale e un daybed utilizzabile come zona relax. Nel soppalco sopra il locale d’ingresso è stata ricavata la cabina armadio. I rivestimenti murali sono in mattone architettonico rosso e pittura decorativa "textured" della linea Swahili di Novacolor. La pavimentazione è in gres effetto cemento. L’arredamento è costituto quasi esclusivamente da prodotti a catalogo.

Microcemento FUTURCRET, Egue y Seta Interiosimo.
Ispirazione per un piccolo soggiorno industriale stile loft con pareti grigie, pavimento grigio, pavimento in cemento, nessun camino e nessuna TV
Ispirazione per un piccolo soggiorno industriale stile loft con pareti grigie, pavimento grigio, pavimento in cemento, nessun camino e nessuna TV
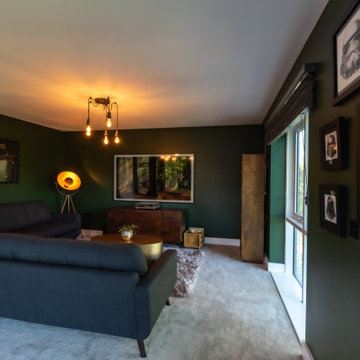
This project features a stunning Pentland Homes property in the Lydden Hills. The client wanted an industrial style design which was cosy and homely. It was a pleasure to work with Art Republic on this project who tailored a bespoke collection of contemporary artwork for my client. These pieces have provided a fantastic focal point for each room and combined with Farrow and Ball paint work and carefully selected decor throughout, this design really hits the brief.

Residential Interior Design project by Camilla Molders Design
Ispirazione per un soggiorno industriale di medie dimensioni e aperto con pareti bianche, pavimento in vinile, TV autoportante e pavimento grigio
Ispirazione per un soggiorno industriale di medie dimensioni e aperto con pareti bianche, pavimento in vinile, TV autoportante e pavimento grigio

Our Windsor waterproof SPC Vinyl Plank Floors add an effortless accent to this industrial styled home. The perfect shade of gray with wood grain texture to highlight the blacks and tonal browns in this living room.

Interior Design by Materials + Methods Design.
Immagine di un soggiorno industriale aperto con pareti rosse, pavimento in cemento, TV autoportante, pavimento grigio, travi a vista, soffitto in legno e pareti in mattoni
Immagine di un soggiorno industriale aperto con pareti rosse, pavimento in cemento, TV autoportante, pavimento grigio, travi a vista, soffitto in legno e pareti in mattoni
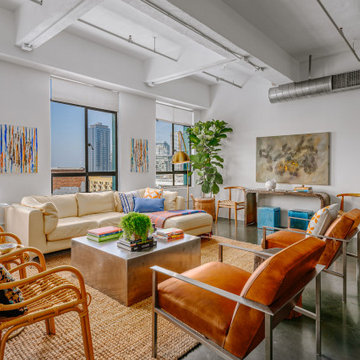
Idee per un grande soggiorno industriale aperto con pavimento in cemento, pavimento grigio e pareti bianche
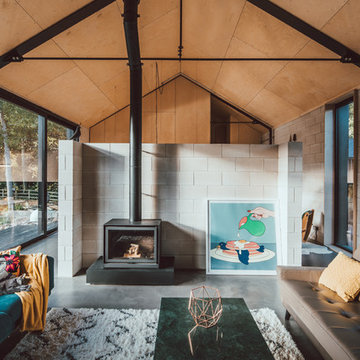
Esempio di un soggiorno industriale con pareti grigie, pavimento in cemento, stufa a legna e pavimento grigio

Chris Snook
Foto di un soggiorno industriale aperto con pareti rosa, pavimento in cemento e pavimento grigio
Foto di un soggiorno industriale aperto con pareti rosa, pavimento in cemento e pavimento grigio

After extensive residential re-developments in the surrounding area, the property had become landlocked inside a courtyard, difficult to access and in need of a full refurbishment. Limited access through a gated entrance made it difficult for large vehicles to enter the site and the close proximity of neighbours made it important to limit disruption where possible.
Complex negotiations were required to gain a right of way for access and to reinstate services across third party land requiring an excavated 90m trench as well as planning permission for the building’s new use. This added to the logistical complexities of renovating a historical building with major structural problems on a difficult site. Reduced access required a kit of parts that were fabricated off site, with each component small and light enough for two people to carry through the courtyard.
Working closely with a design engineer, a series of complex structural interventions were implemented to minimise visible structure within the double height space. Embedding steel A-frame trusses with cable rod connections and a high-level perimeter ring beam with concrete corner bonders hold the original brick envelope together and support the recycled slate roof.
The interior of the house has been designed with an industrial feel for modern, everyday living. Taking advantage of a stepped profile in the envelope, the kitchen sits flush, carved into the double height wall. The black marble splash back and matched oak veneer door fronts combine with the spruce panelled staircase to create moments of contrasting materiality.
With space at a premium and large numbers of vacant plots and undeveloped sites across London, this sympathetic conversion has transformed an abandoned building into a double height light-filled house that improves the fabric of the surrounding site and brings life back to a neglected corner of London.
Interior Stylist: Emma Archer
Photographer: Rory Gardiner
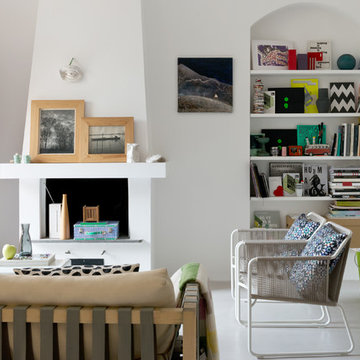
Marco Azzoni (foto) e Marta Meda (stylist)
Immagine di un piccolo soggiorno industriale con libreria, pareti bianche, pavimento in cemento, camino classico, cornice del camino in intonaco, nessuna TV e pavimento grigio
Immagine di un piccolo soggiorno industriale con libreria, pareti bianche, pavimento in cemento, camino classico, cornice del camino in intonaco, nessuna TV e pavimento grigio

Interior Designer Rebecca Robeson designed this downtown loft to reflect the homeowners LOVE FOR THE LOFT! With an energetic look on life, this homeowner wanted a high-quality home with casual sensibility. Comfort and easy maintenance were high on the list...
Rebecca and her team went to work transforming this 2,000-sq ft. condo in a record 6 months.
Contractor Ryan Coats (Earthwood Custom Remodeling, Inc.) lead a team of highly qualified sub-contractors throughout the project and over the finish line.
8" wide hardwood planks of white oak replaced low quality wood floors, 6'8" French doors were upgraded to 8' solid wood and frosted glass doors, used brick veneer and barn wood walls were added as well as new lighting throughout. The outdated Kitchen was gutted along with Bathrooms and new 8" baseboards were installed. All new tile walls and backsplashes as well as intricate tile flooring patterns were brought in while every countertop was updated and replaced. All new plumbing and appliances were included as well as hardware and fixtures. Closet systems were designed by Robeson Design and executed to perfection. State of the art sound system, entertainment package and smart home technology was integrated by Ryan Coats and his team.
Exquisite Kitchen Design, (Denver Colorado) headed up the custom cabinetry throughout the home including the Kitchen, Lounge feature wall, Bathroom vanities and the Living Room entertainment piece boasting a 9' slab of Fumed White Oak with a live edge (shown, left side of photo). Paul Anderson of EKD worked closely with the team at Robeson Design on Rebecca's vision to insure every detail was built to perfection.
The project was completed on time and the homeowners are thrilled... And it didn't hurt that the ball field was the awesome view out the Living Room window.
Earthwood Custom Remodeling, Inc.
Exquisite Kitchen Design
Rocky Mountain Hardware
Tech Lighting - Black Whale Lighting
Photos by Ryan Garvin Photography

Ispirazione per un ampio soggiorno industriale stile loft con pavimento in cemento, camino sospeso, TV a parete e pavimento grigio

Salle à manger chaleureuse pour ce loft grâce à la présence du bois (mobilier chiné, table bois & métal) qui réchauffe les codes industriels (béton ciré, verrière, grands volumes, luminaires industriels) et au choix des textiles (matières et couleurs)

Immagine di un soggiorno industriale con pareti bianche, pavimento in cemento, pavimento grigio e pareti in mattoni
Soggiorni industriali con pavimento grigio - Foto e idee per arredare
2
