Soggiorni industriali con camino classico - Foto e idee per arredare
Filtra anche per:
Budget
Ordina per:Popolari oggi
21 - 40 di 891 foto
1 di 3
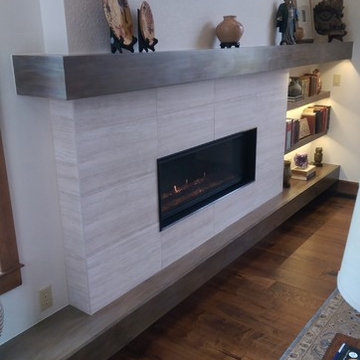
Foto di un soggiorno industriale con pareti bianche, parquet scuro, camino classico e cornice del camino piastrellata
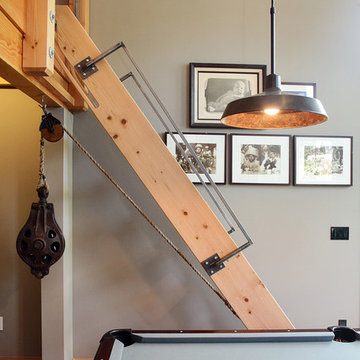
Michael Stadler - Stadler Studio
Ispirazione per un grande soggiorno industriale con sala giochi, pareti grigie, pavimento in legno massello medio, camino classico e TV a parete
Ispirazione per un grande soggiorno industriale con sala giochi, pareti grigie, pavimento in legno massello medio, camino classico e TV a parete
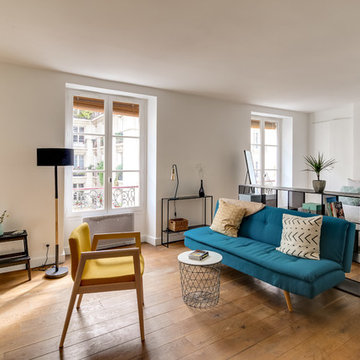
Immagine di un soggiorno industriale aperto con pareti bianche, parquet scuro, camino classico, TV a parete e pavimento marrone

PORTE DES LILAS/M° SAINT-FARGEAU
A quelques minutes à pied des portes de Paris, les inconditionnels de volumes non-conformistes sauront apprécier cet exemple de lieu industriel magnifiquement transformé en véritable loft d'habitation.
Après avoir traversé une cour paysagère et son bassin en eau, surplombée d'une terrasse fleurie, vous y découvrirez :
En rez-de-chaussée : un vaste espace de Réception (Usage professionnel possible), une cuisine dînatoire, une salle à manger et un WC indépendant.
Au premier étage : un séjour cathédrale aux volumes impressionnants et sa baie vitrée surplombant le jardin, qui se poursuit d'une chambre accompagnée d'une salle de bains résolument contemporaine et d'un accès à la terrasse, d'un dressing et d'un WC indépendant.
Une cave saine en accès direct complète cet ensemble
Enfin, une dépendance composée d'une salle de bains et de deux chambres accueillera vos grands enfants ou vos amis de passage.
Star incontestée des plus grands magazines de décoration, ce spectaculaire lieu de vie tendance, calme et ensoleillé, n'attend plus que votre présence...
BIEN NON SOUMIS AU STATUT DE LA COPROPRIETE
Pour obtenir plus d'informations sur ce bien,
Contactez Benoit WACHBAR au : 07 64 09 69 68
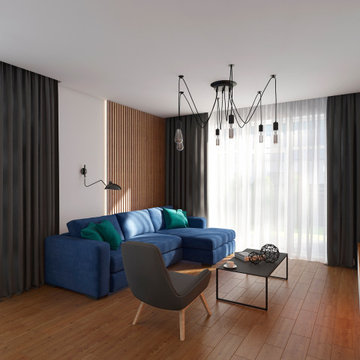
Idee per un soggiorno industriale di medie dimensioni con pareti bianche, pavimento in laminato, camino classico, TV a parete e pavimento marrone
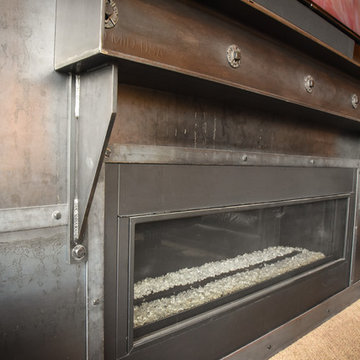
Amy Marie Imagery LLC
Esempio di un soggiorno industriale di medie dimensioni con camino classico e cornice del camino in metallo
Esempio di un soggiorno industriale di medie dimensioni con camino classico e cornice del camino in metallo
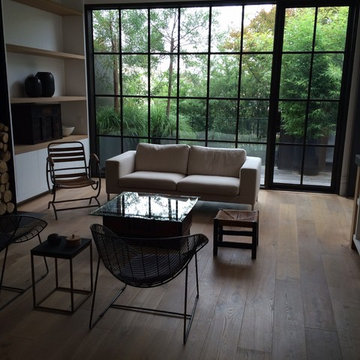
Immagine di un soggiorno industriale di medie dimensioni e aperto con pareti bianche, parquet chiaro, camino classico e cornice del camino in intonaco
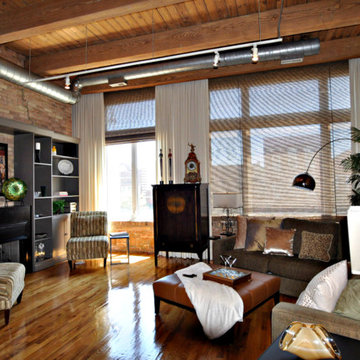
Great room in hard loft residence of a mixed-use building in Bucktown. A few of the seller's wonderful furnishings were incorporated into the eclectic style.

Living Room in Winter
Immagine di un grande soggiorno industriale con pareti bianche, pavimento in cemento, camino classico, cornice del camino in pietra e pavimento marrone
Immagine di un grande soggiorno industriale con pareti bianche, pavimento in cemento, camino classico, cornice del camino in pietra e pavimento marrone
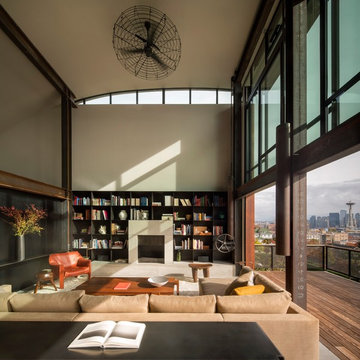
Photo: Nic Lehoux.
For custom luxury metal windows and doors, contact sales@brombalusa.com
Idee per un soggiorno industriale aperto con pareti beige, pavimento in cemento, camino classico e pavimento grigio
Idee per un soggiorno industriale aperto con pareti beige, pavimento in cemento, camino classico e pavimento grigio

This 2,500 square-foot home, combines the an industrial-meets-contemporary gives its owners the perfect place to enjoy their rustic 30- acre property. Its multi-level rectangular shape is covered with corrugated red, black, and gray metal, which is low-maintenance and adds to the industrial feel.
Encased in the metal exterior, are three bedrooms, two bathrooms, a state-of-the-art kitchen, and an aging-in-place suite that is made for the in-laws. This home also boasts two garage doors that open up to a sunroom that brings our clients close nature in the comfort of their own home.
The flooring is polished concrete and the fireplaces are metal. Still, a warm aesthetic abounds with mixed textures of hand-scraped woodwork and quartz and spectacular granite counters. Clean, straight lines, rows of windows, soaring ceilings, and sleek design elements form a one-of-a-kind, 2,500 square-foot home
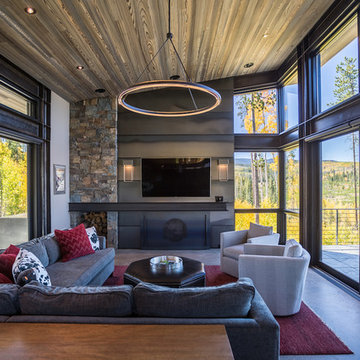
Ry Cox
Idee per un soggiorno industriale chiuso con pavimento in cemento, camino classico, cornice del camino in metallo, sala formale, pareti bianche, TV a parete e pavimento grigio
Idee per un soggiorno industriale chiuso con pavimento in cemento, camino classico, cornice del camino in metallo, sala formale, pareti bianche, TV a parete e pavimento grigio

View of Great Room From Kitchen
Esempio di un grande soggiorno industriale aperto con pareti verdi, pavimento in legno massello medio, camino classico, cornice del camino in mattoni e TV a parete
Esempio di un grande soggiorno industriale aperto con pareti verdi, pavimento in legno massello medio, camino classico, cornice del camino in mattoni e TV a parete
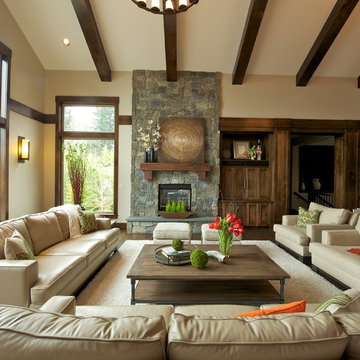
Generous seating for large family in this family friendly home. We designed and selected materials that would hold up. Leathers, faux leather, micro fibers, etc. Owner wanted a great room that was neutral, however easy to change out accessories and pillows to create a fresh new look seasonally. We achieved this with our neutral "core" pieces...ie, sofa, chairs, bench,

This 2,500 square-foot home, combines the an industrial-meets-contemporary gives its owners the perfect place to enjoy their rustic 30- acre property. Its multi-level rectangular shape is covered with corrugated red, black, and gray metal, which is low-maintenance and adds to the industrial feel.
Encased in the metal exterior, are three bedrooms, two bathrooms, a state-of-the-art kitchen, and an aging-in-place suite that is made for the in-laws. This home also boasts two garage doors that open up to a sunroom that brings our clients close nature in the comfort of their own home.
The flooring is polished concrete and the fireplaces are metal. Still, a warm aesthetic abounds with mixed textures of hand-scraped woodwork and quartz and spectacular granite counters. Clean, straight lines, rows of windows, soaring ceilings, and sleek design elements form a one-of-a-kind, 2,500 square-foot home
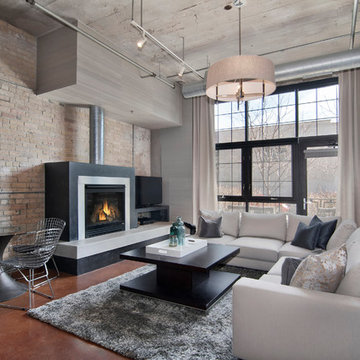
Esempio di un soggiorno industriale aperto con sala formale, pareti grigie, camino classico e TV autoportante

Foto di un grande soggiorno industriale aperto con pareti beige, pavimento in legno massello medio, camino classico, cornice del camino in pietra ricostruita, TV a parete, pavimento marrone e soffitto a volta
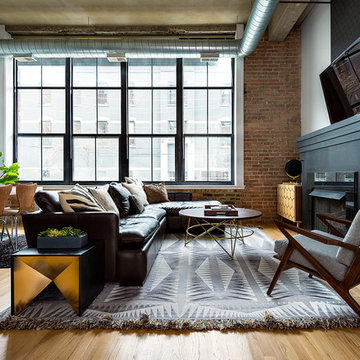
Immagine di un soggiorno industriale aperto con TV a parete, pareti bianche, pavimento in legno massello medio e camino classico
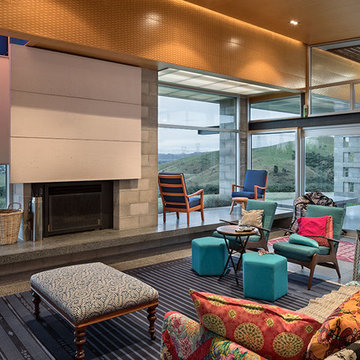
Esempio di un grande soggiorno industriale aperto con pareti grigie, camino classico, cornice del camino in cemento, pavimento grigio e pavimento in cemento
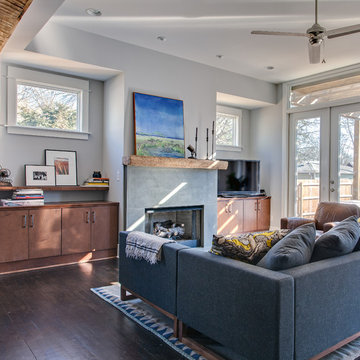
Steven Long Photography
Rustic exposed wooden beams.
Esempio di un soggiorno industriale con pareti bianche, parquet scuro, camino classico e cornice del camino in cemento
Esempio di un soggiorno industriale con pareti bianche, parquet scuro, camino classico e cornice del camino in cemento
Soggiorni industriali con camino classico - Foto e idee per arredare
2