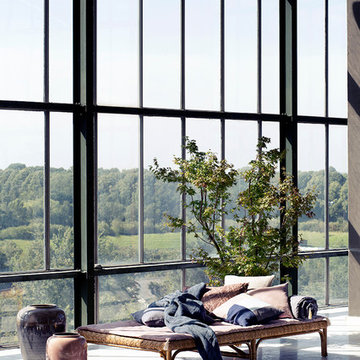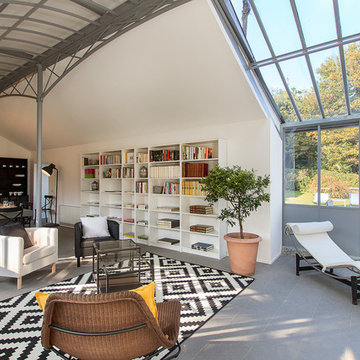Soggiorni industriali ampi - Foto e idee per arredare
Filtra anche per:
Budget
Ordina per:Popolari oggi
101 - 120 di 377 foto
1 di 3
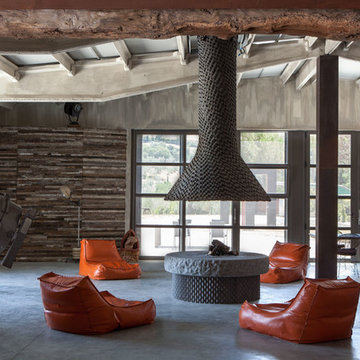
© Yvan Moreau
Esempio di un ampio soggiorno industriale con pavimento in marmo e cornice del camino in metallo
Esempio di un ampio soggiorno industriale con pavimento in marmo e cornice del camino in metallo
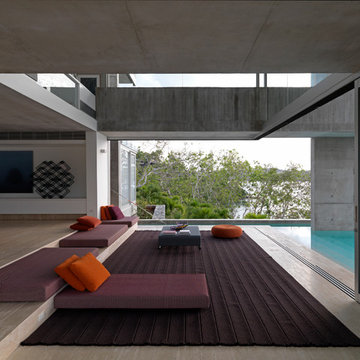
Photographer: Mads Morgensen
Ispirazione per un ampio soggiorno industriale aperto con pareti grigie, pavimento in cemento, nessuna TV e pavimento grigio
Ispirazione per un ampio soggiorno industriale aperto con pareti grigie, pavimento in cemento, nessuna TV e pavimento grigio
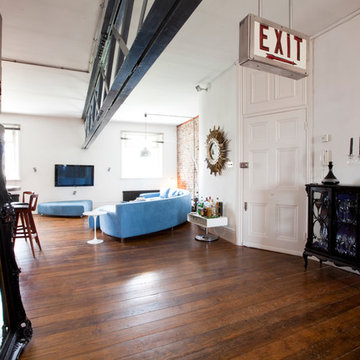
The interiors were completed with a mix of modern furniture and mid- 20th-century antiques; other items were custom-made, including the large blue sofa that has an eye shape, while the footrest doubles as a bed for overnight guests.
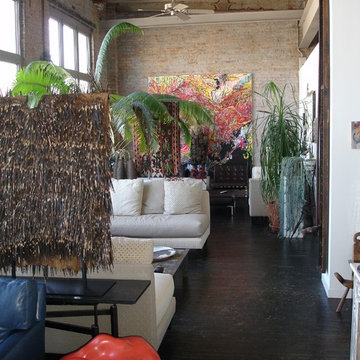
Immagine di un ampio soggiorno industriale stile loft con pareti multicolore, parquet scuro, nessun camino e TV nascosta
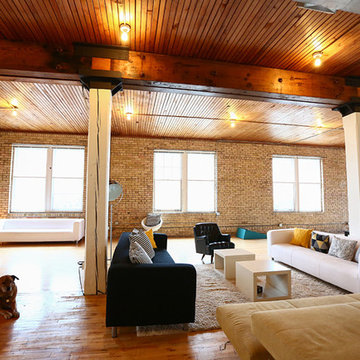
http://www.carlylovesamos.com
Ispirazione per un ampio soggiorno industriale aperto con pareti marroni, pavimento in legno massello medio e nessun camino
Ispirazione per un ampio soggiorno industriale aperto con pareti marroni, pavimento in legno massello medio e nessun camino
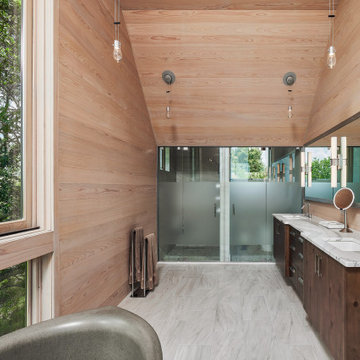
This home was too dark and brooding for the homeowners, so we came in and warmed up the space. With the use of large windows to accentuate the view, as well as hardwood with a lightened clay colored hue, the space became that much more welcoming. We kept the industrial roots without sacrificing the integrity of the house but still giving it that much needed happier makeover.
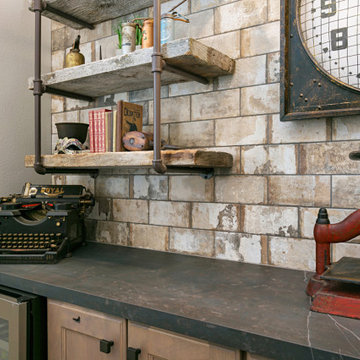
A room for family fun! By adding knotty alder storage cabinets, a rustic tile wall and a cool clock we were able to create an industrial vibe to this large game room. Billiards, darts, board games and hanging out can all happen in this newly revived space.
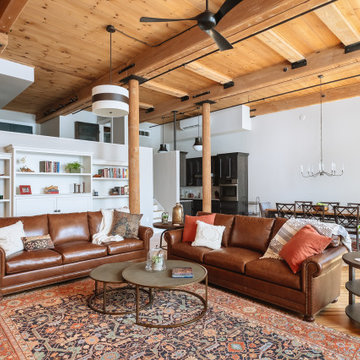
Custom built in storage was created throughout the living spaces including walk-in closets as well as beautifully crafted, locally produced bookshelves that pivot open in the center to allow access to a storage space hidden behind.
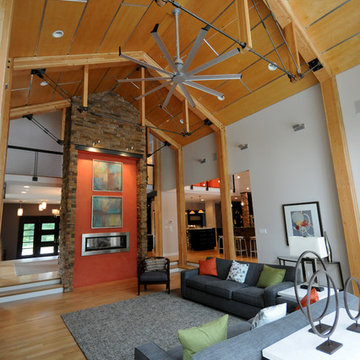
Photography by Starboard & Port of Springfield, Missouri.
Foto di un ampio soggiorno industriale aperto con pareti bianche, pavimento in legno massello medio, parete attrezzata, camino bifacciale e cornice del camino in intonaco
Foto di un ampio soggiorno industriale aperto con pareti bianche, pavimento in legno massello medio, parete attrezzata, camino bifacciale e cornice del camino in intonaco
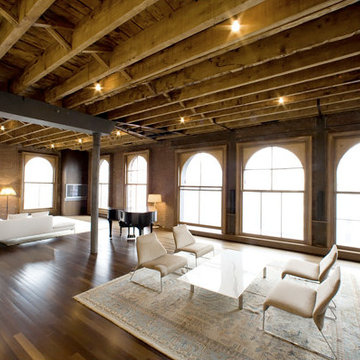
Great Room / Living Room
Esempio di un ampio soggiorno industriale stile loft con parquet scuro
Esempio di un ampio soggiorno industriale stile loft con parquet scuro
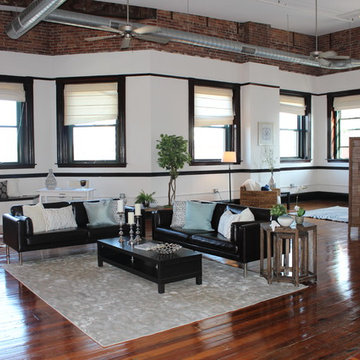
Ispirazione per un ampio soggiorno industriale stile loft con pareti bianche, pavimento in legno massello medio, nessun camino, TV autoportante e pavimento marrone
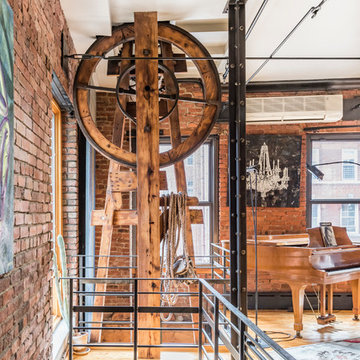
Richard Silver Photo
Idee per un ampio soggiorno industriale stile loft con pareti multicolore e parquet scuro
Idee per un ampio soggiorno industriale stile loft con pareti multicolore e parquet scuro
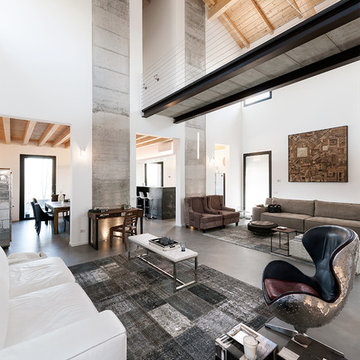
Photo by Undicilandia
Immagine di un ampio soggiorno industriale stile loft con pareti bianche e pavimento in cemento
Immagine di un ampio soggiorno industriale stile loft con pareti bianche e pavimento in cemento
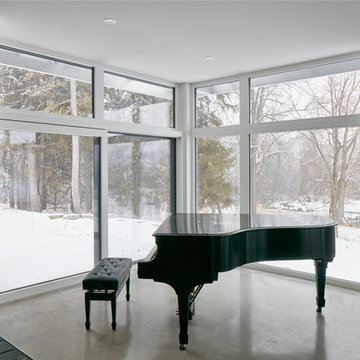
The client’s brief was to create a space reminiscent of their beloved downtown Chicago industrial loft, in a rural farm setting, while incorporating their unique collection of vintage and architectural salvage. The result is a custom designed space that blends life on the farm with an industrial sensibility.
The new house is located on approximately the same footprint as the original farm house on the property. Barely visible from the road due to the protection of conifer trees and a long driveway, the house sits on the edge of a field with views of the neighbouring 60 acre farm and creek that runs along the length of the property.
The main level open living space is conceived as a transparent social hub for viewing the landscape. Large sliding glass doors create strong visual connections with an adjacent barn on one end and a mature black walnut tree on the other.
The house is situated to optimize views, while at the same time protecting occupants from blazing summer sun and stiff winter winds. The wall to wall sliding doors on the south side of the main living space provide expansive views to the creek, and allow for breezes to flow throughout. The wrap around aluminum louvered sun shade tempers the sun.
The subdued exterior material palette is defined by horizontal wood siding, standing seam metal roofing and large format polished concrete blocks.
The interiors were driven by the owners’ desire to have a home that would properly feature their unique vintage collection, and yet have a modern open layout. Polished concrete floors and steel beams on the main level set the industrial tone and are paired with a stainless steel island counter top, backsplash and industrial range hood in the kitchen. An old drinking fountain is built-in to the mudroom millwork, carefully restored bi-parting doors frame the library entrance, and a vibrant antique stained glass panel is set into the foyer wall allowing diffused coloured light to spill into the hallway. Upstairs, refurbished claw foot tubs are situated to view the landscape.
The double height library with mezzanine serves as a prominent feature and quiet retreat for the residents. The white oak millwork exquisitely displays the homeowners’ vast collection of books and manuscripts. The material palette is complemented by steel counter tops, stainless steel ladder hardware and matte black metal mezzanine guards. The stairs carry the same language, with white oak open risers and stainless steel woven wire mesh panels set into a matte black steel frame.
The overall effect is a truly sublime blend of an industrial modern aesthetic punctuated by personal elements of the owners’ storied life.
Photography: James Brittain
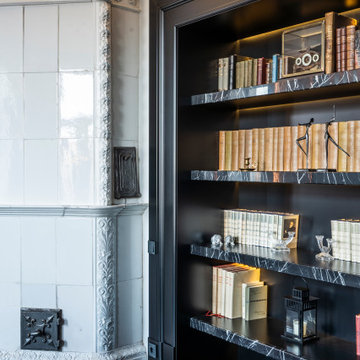
Зона гостиной - большое объединённое пространство, совмещённой с кухней-столовой. Это главное место в квартире, в котором собирается вся семья.
В зоне гостиной расположен большой диван, стеллаж для книг с выразительными мраморными полками и ТВ-зона с большой полированной мраморной панелью.
Историческая люстра с золотистыми элементами и хрустальными кристаллами на потолке диаметром около двух метров была куплена на аукционе в Европе. Рисунок люстры перекликается с рисунком персидского ковра лежащего под ней. Чугунная печь 19 века – это настоящая печь, которая стояла на норвежском паруснике 19 века. Печь сохранилась в идеальном состоянии. С помощью таких печей обогревали каюты парусника. При наступлении холодов и до включения отопления хозяева протапливают данную печь, чугун быстро отдает тепло воздуху и гостиная прогревается.
Выразительные оконные откосы обшиты дубовыми досками с тёплой подсветкой, которая выделяет рельеф исторического кирпича. С широкого подоконника открываются прекрасные виды на зелёный сквер и размеренную жизнь исторического центра Петербурга.
В ходе проектирования компоновка гостиной неоднократно пересматривалась, но основная идея дизайна интерьера в лофтовом стиле с открытым кирпичем, бетоном, брутальным массивом, визуальное разделение зон и сохранение исторических элементов - прожила до самого конца.
Одной из наиболее амбициозных идей была присвоить часть пространства чердака, на который могла вести красивая винтовая чугунная лестница с подсветкой.
После того, как были произведены замеры чердачного пространства, было решено отказаться от данной идеи в связи с недостаточным количеством свободной площади необходимой высоты.
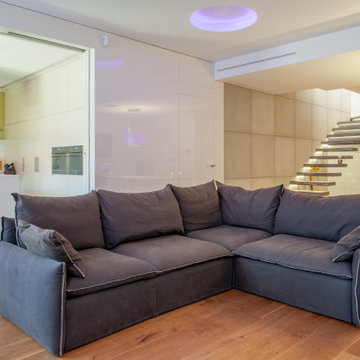
Ristrutturazione attico sito a Milano.
Lo studio punta a unire sensazioni contrastanti come l’utilizzo di materiali caldi e freddi e cerca di creare una finestra sulla Milano del dopo guerra attraverso percorsi verticali.
L’idea di fondo è unire le ultime tecnologie in fatto di materiali ed impianti con una progettazione che punta all’unicità dell’individuo, pensando ad una casa che si riconnetta al significato simbolico della stessa, come luogo di rifugio, dell’intimità e tranquillità.
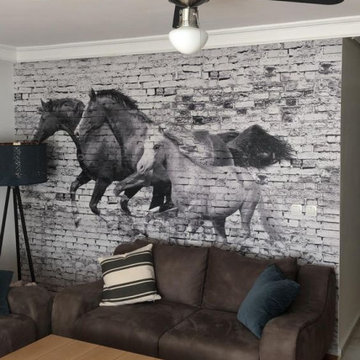
Fotobehang ontwerp als bakstenen muur en een paard afbeelding erop. Bakstenen muurbehangmodellen zijn te vinden in ons bedrijf.
Ispirazione per un ampio soggiorno industriale
Ispirazione per un ampio soggiorno industriale
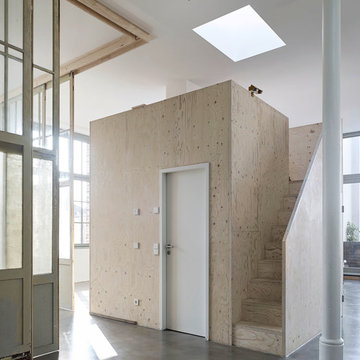
auf dem hölzernen Kubus befindet sich ein kleiner Rückzugsraum mit Liege, im Inneren ein zweites Bad
__ Foto: MIchael Moser
Immagine di un ampio soggiorno industriale stile loft con sala formale, pareti bianche e pavimento in cemento
Immagine di un ampio soggiorno industriale stile loft con sala formale, pareti bianche e pavimento in cemento
Soggiorni industriali ampi - Foto e idee per arredare
6
