Soggiorni industriali ampi - Foto e idee per arredare
Filtra anche per:
Budget
Ordina per:Popolari oggi
141 - 160 di 385 foto
1 di 3
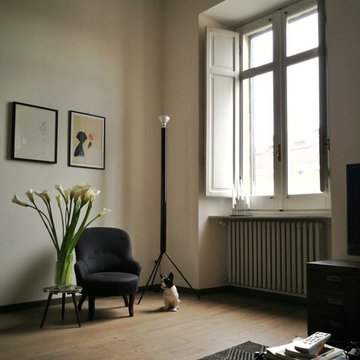
@FattoreQ
Ispirazione per un ampio soggiorno industriale chiuso con libreria, pareti bianche, parquet scuro, camino classico, cornice del camino in pietra e TV autoportante
Ispirazione per un ampio soggiorno industriale chiuso con libreria, pareti bianche, parquet scuro, camino classico, cornice del camino in pietra e TV autoportante
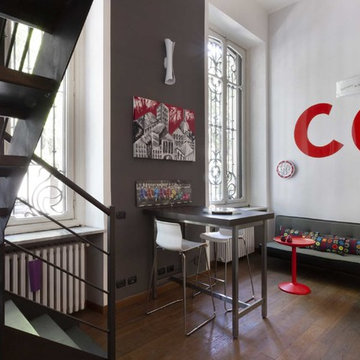
Tommaso Buzzi
Foto di un ampio soggiorno industriale stile loft con pareti grigie, parquet scuro e pavimento marrone
Foto di un ampio soggiorno industriale stile loft con pareti grigie, parquet scuro e pavimento marrone
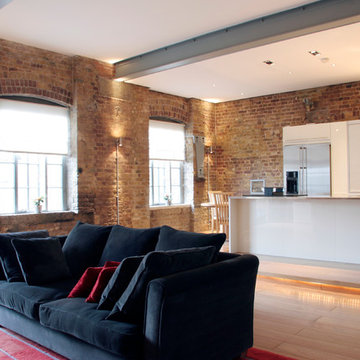
The original brickwork on the front and side walls, which incorporates a number of industrial remnants and three Crittall windows, has been thoroughly cleaned and properly sealed. New gun metal wall light fittings provide some warmth and highlight the original steel beams above.
Bruce Hemming
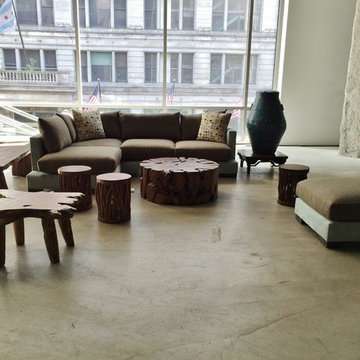
Although finding furniture to fit isn't a problem, grounding a large open room can be a challenge. Movable seat options allow party guest to form conversations in small groups or as one big happy bunch.
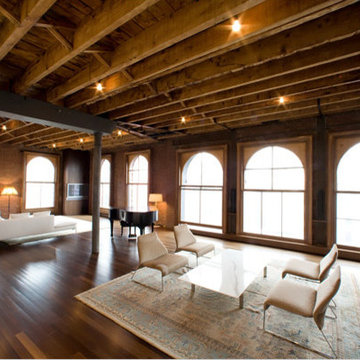
Large windows surround this amazing living room.
Photo Credit: Nicholas Ruel
Esempio di un ampio soggiorno industriale stile loft con sala formale, pareti marroni, parquet scuro e pavimento marrone
Esempio di un ampio soggiorno industriale stile loft con sala formale, pareti marroni, parquet scuro e pavimento marrone
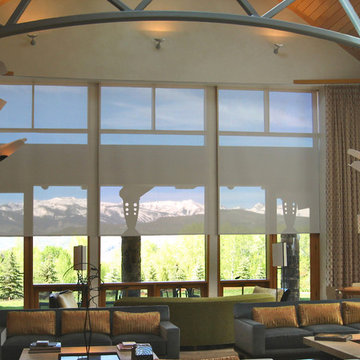
The sun can be overwhelming at times with the brightness and high temperatures. Shades are also a great way to block harmful ultra-violet rays to protect your hardwood flooring, furniture and artwork from fading. There are different types of shades that were engineered to solve a specific dilemma.
We work with clients in the Central Indiana Area. Contact us today to get started on your project. 317-273-8343
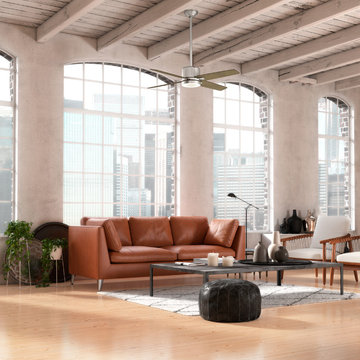
Immagine di un ampio soggiorno industriale stile loft con pareti bianche, parquet chiaro, nessun camino e nessuna TV
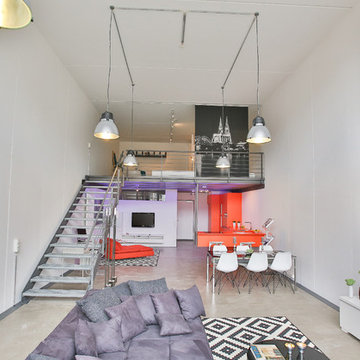
Die zur Wohnung umfunktionierte Fabrik, die in ihrer Substanz relativ unverändert geblieben ist,
beträgt 80qm Grundfläche plus eine 30qm offene Empore.
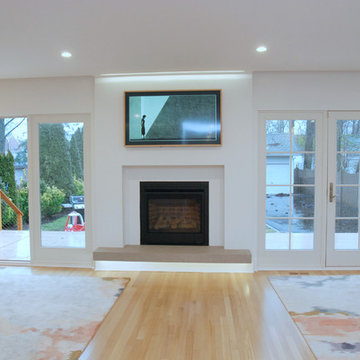
Robin Bailey
Immagine di un ampio soggiorno industriale aperto con pareti bianche, parquet chiaro, camino classico, cornice del camino in cemento, TV nascosta e soffitto a cassettoni
Immagine di un ampio soggiorno industriale aperto con pareti bianche, parquet chiaro, camino classico, cornice del camino in cemento, TV nascosta e soffitto a cassettoni
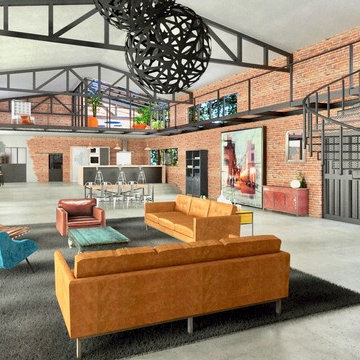
Idee per un ampio soggiorno industriale stile loft con pavimento in cemento e pavimento grigio
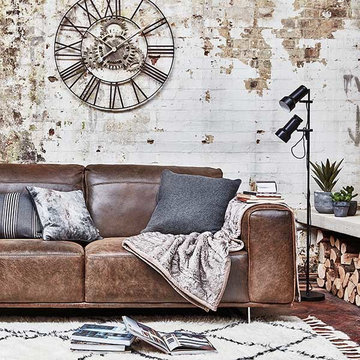
Fusing exposed materials, worn leather and industrial fixtures with a pared-back colour palette, Reclaim Revolution embodies urban style at its best. No longer confined to warehouses and expansive city lofts, this utilitarian look can be achieved in any space, on any scale. Layer rich leather sofas with beautifully tactile cushions and textured throws to ensure that this metropolitan scheme retains that all important level of comfort.
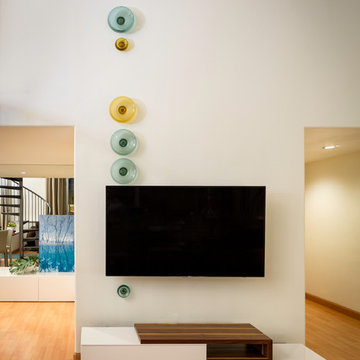
Scott Hargis
Idee per un ampio soggiorno industriale stile loft con pareti bianche, pavimento in legno massello medio, nessun camino e TV a parete
Idee per un ampio soggiorno industriale stile loft con pareti bianche, pavimento in legno massello medio, nessun camino e TV a parete
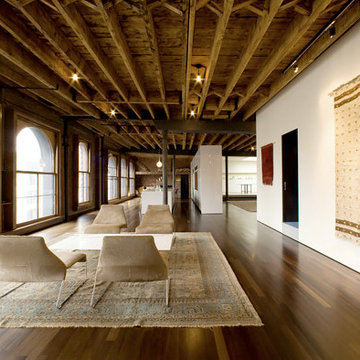
Great Room / Living Room
Foto di un ampio soggiorno industriale stile loft con pareti bianche e parquet scuro
Foto di un ampio soggiorno industriale stile loft con pareti bianche e parquet scuro
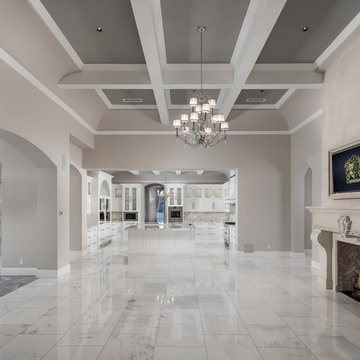
World Renowned Architecture Firm Fratantoni Design created this beautiful home! They design home plans for families all over the world in any size and style. They also have in-house Interior Designer Firm Fratantoni Interior Designers and world class Luxury Home Building Firm Fratantoni Luxury Estates! Hire one or all three companies to design and build and or remodel your home!
400MQ
Progettazione estensione della villa
Progettazione interni e arredamento
Rifacimento della terrazza bordo piscina
Esempio di un ampio soggiorno industriale aperto con libreria, pareti multicolore, parquet scuro, cornice del camino in metallo, TV a parete e pavimento multicolore
Esempio di un ampio soggiorno industriale aperto con libreria, pareti multicolore, parquet scuro, cornice del camino in metallo, TV a parete e pavimento multicolore
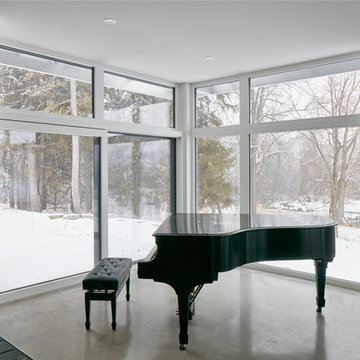
The client’s brief was to create a space reminiscent of their beloved downtown Chicago industrial loft, in a rural farm setting, while incorporating their unique collection of vintage and architectural salvage. The result is a custom designed space that blends life on the farm with an industrial sensibility.
The new house is located on approximately the same footprint as the original farm house on the property. Barely visible from the road due to the protection of conifer trees and a long driveway, the house sits on the edge of a field with views of the neighbouring 60 acre farm and creek that runs along the length of the property.
The main level open living space is conceived as a transparent social hub for viewing the landscape. Large sliding glass doors create strong visual connections with an adjacent barn on one end and a mature black walnut tree on the other.
The house is situated to optimize views, while at the same time protecting occupants from blazing summer sun and stiff winter winds. The wall to wall sliding doors on the south side of the main living space provide expansive views to the creek, and allow for breezes to flow throughout. The wrap around aluminum louvered sun shade tempers the sun.
The subdued exterior material palette is defined by horizontal wood siding, standing seam metal roofing and large format polished concrete blocks.
The interiors were driven by the owners’ desire to have a home that would properly feature their unique vintage collection, and yet have a modern open layout. Polished concrete floors and steel beams on the main level set the industrial tone and are paired with a stainless steel island counter top, backsplash and industrial range hood in the kitchen. An old drinking fountain is built-in to the mudroom millwork, carefully restored bi-parting doors frame the library entrance, and a vibrant antique stained glass panel is set into the foyer wall allowing diffused coloured light to spill into the hallway. Upstairs, refurbished claw foot tubs are situated to view the landscape.
The double height library with mezzanine serves as a prominent feature and quiet retreat for the residents. The white oak millwork exquisitely displays the homeowners’ vast collection of books and manuscripts. The material palette is complemented by steel counter tops, stainless steel ladder hardware and matte black metal mezzanine guards. The stairs carry the same language, with white oak open risers and stainless steel woven wire mesh panels set into a matte black steel frame.
The overall effect is a truly sublime blend of an industrial modern aesthetic punctuated by personal elements of the owners’ storied life.
Photography: James Brittain
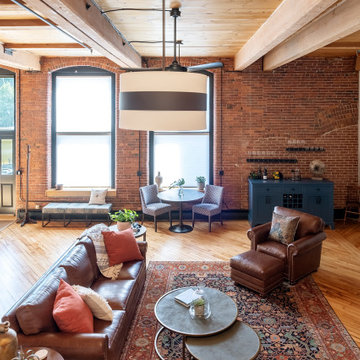
The original rough-hewn wood beams, exposed brick and pipes blend into the newly renovated modern design finishes to create an inspiring, historic, yet modern space.
The original hardwood floors throughout the space, as well as the wide window sills were refinished rather than replaced. The unit was retrofitted with modern Mitsubishi mini split HVAC technology for efficient heating and cooling all year long.
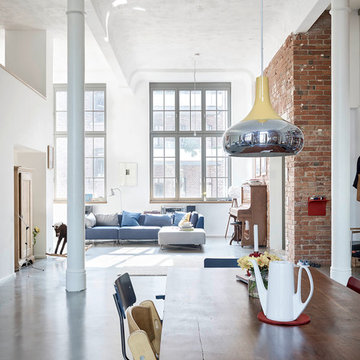
fließende lichtdurchflutete Räume
__ Foto: MIchael Moser
Foto di un ampio soggiorno industriale stile loft con sala formale, pareti grigie e pavimento in cemento
Foto di un ampio soggiorno industriale stile loft con sala formale, pareti grigie e pavimento in cemento
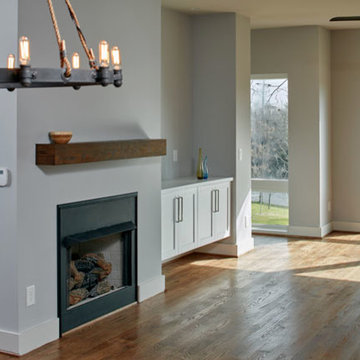
The family room of a townhome at Epic Development's The Water Tower Stacks in the Old Fourth Ward. Features include ventless gas fireplace with modern style mantle, built-in media cabinet, floor to ceiling windows and hardwood floors.
Soggiorni industriali ampi - Foto e idee per arredare
8
