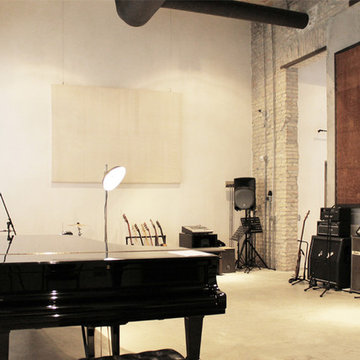Soggiorni industriali ampi - Foto e idee per arredare
Filtra anche per:
Budget
Ordina per:Popolari oggi
181 - 200 di 381 foto
1 di 3
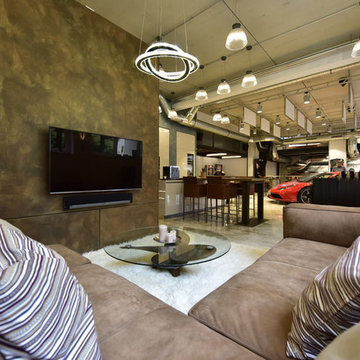
Foto di un ampio soggiorno industriale stile loft con sala formale, pareti bianche, pavimento in marmo, TV a parete e pavimento bianco
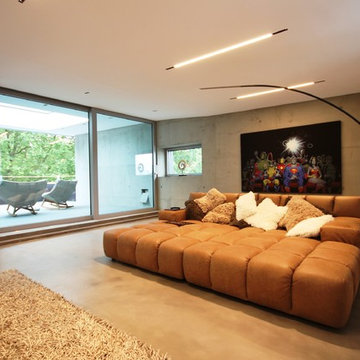
Idee per un ampio soggiorno industriale aperto con pareti grigie e pavimento in cemento
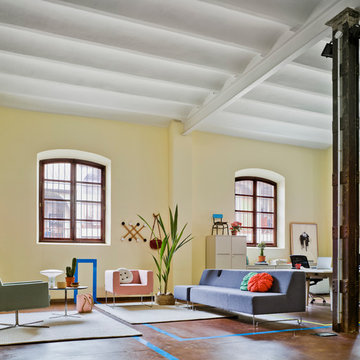
Idee per un ampio soggiorno industriale aperto con sala formale, pareti gialle, nessun camino e nessuna TV
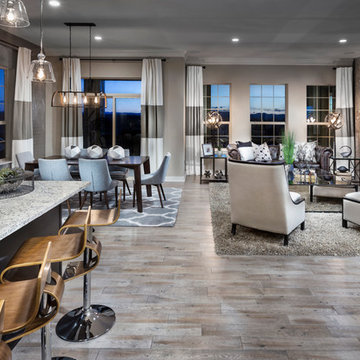
Jeffrey Aron Photography
Esempio di un ampio soggiorno industriale aperto con pareti beige, parquet chiaro e TV a parete
Esempio di un ampio soggiorno industriale aperto con pareti beige, parquet chiaro e TV a parete
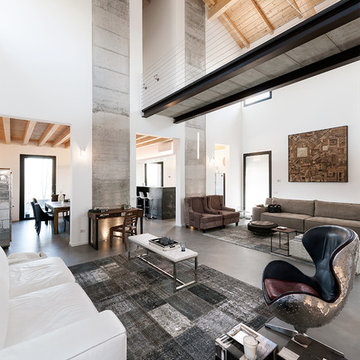
Photo by Undicilandia
Immagine di un ampio soggiorno industriale stile loft con pareti bianche e pavimento in cemento
Immagine di un ampio soggiorno industriale stile loft con pareti bianche e pavimento in cemento
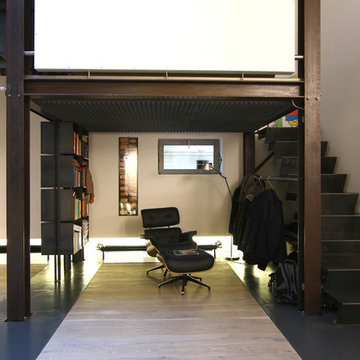
Esempio di un ampio soggiorno industriale con libreria, pareti bianche, pavimento in cemento, parete attrezzata e pavimento grigio
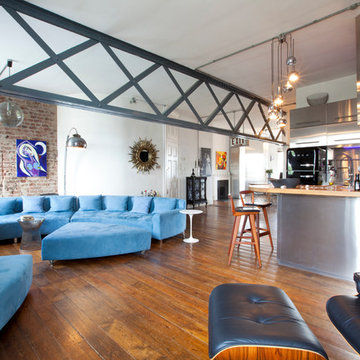
An absolutely amazing New York loft style apartment oozing character and appeal situated on the top floor of a substantial and well maintained Victorian property in this premier street in Notting Hill.
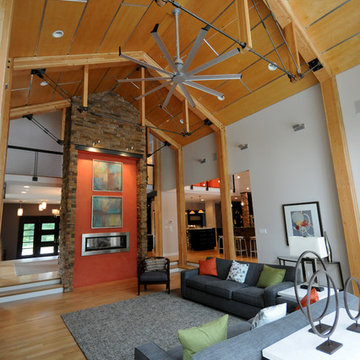
Photography by Starboard & Port of Springfield, Missouri.
Foto di un ampio soggiorno industriale aperto con pareti bianche, pavimento in legno massello medio, parete attrezzata, camino bifacciale e cornice del camino in intonaco
Foto di un ampio soggiorno industriale aperto con pareti bianche, pavimento in legno massello medio, parete attrezzata, camino bifacciale e cornice del camino in intonaco
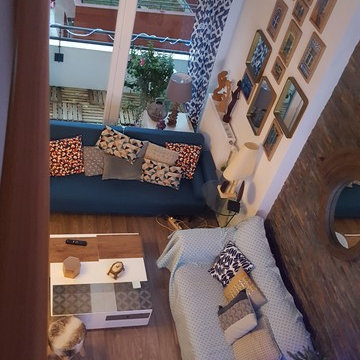
Immagine di un ampio soggiorno industriale aperto con sala formale, pareti bianche, parquet chiaro, nessun camino, nessuna TV e pavimento marrone
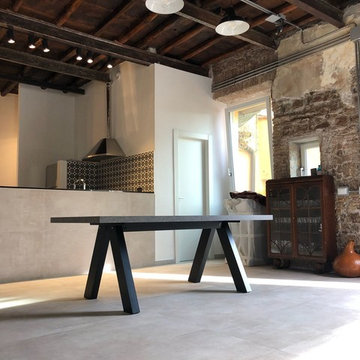
Intervento di ristrutturazione con demolizione di vecchie pareti divisorie per realizzazione open-space cucina-living in stile industrial; pulizia delle murature divisorie da vecchi intonaci e pitture per portare in luce i muri originali in mattoni; sistema d'illuminazione a binario su travi di rinforzo del solaio originale in legno; realizzazione d'impianto elettrico a vista attraveso impiego di tubazioni di design scelte ad-hoc
Arch. Medici Beatrice
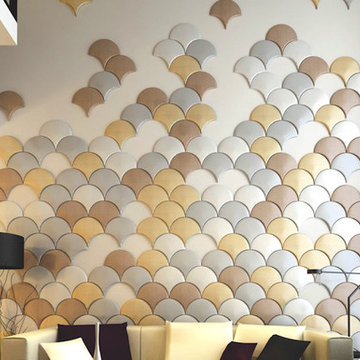
World Renowned Interior Design Firm Fratantoni Interior Designers created these beautiful home designs! They design homes for families all over the world in any size and style. They also have in-house Architecture Firm Fratantoni Design and world class Luxury Home Building Firm Fratantoni Luxury Estates! Hire one or all three companies to design, build and or remodel your home!
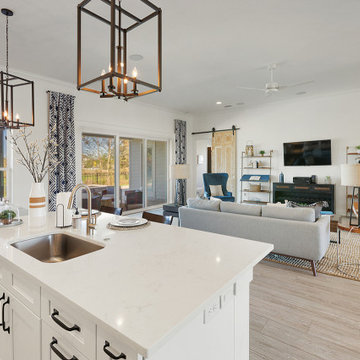
Foto di un ampio soggiorno industriale aperto con pareti bianche, pavimento in vinile, TV a parete e pavimento grigio

Ispirazione per un ampio soggiorno industriale stile loft con pavimento in cemento, camino sospeso, TV a parete e pavimento grigio
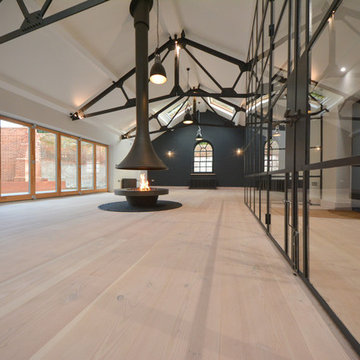
Mike Waterman
Foto di un ampio soggiorno industriale aperto con sala formale, pareti bianche, parquet chiaro, camino sospeso, cornice del camino in metallo e nessuna TV
Foto di un ampio soggiorno industriale aperto con sala formale, pareti bianche, parquet chiaro, camino sospeso, cornice del camino in metallo e nessuna TV
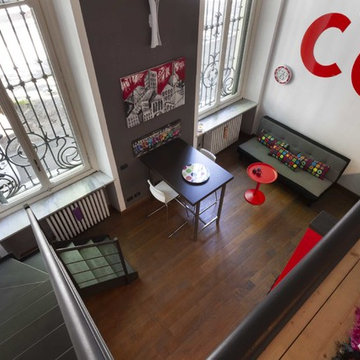
Tommaso Buzzi
Idee per un ampio soggiorno industriale stile loft con pareti grigie, parquet chiaro e pavimento marrone
Idee per un ampio soggiorno industriale stile loft con pareti grigie, parquet chiaro e pavimento marrone
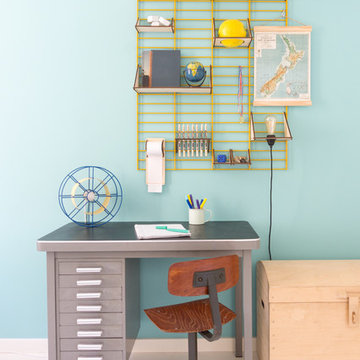
Sustainable wall storage systems. Style your own wall rack with various shelves.
Esempio di un ampio soggiorno industriale aperto con pareti multicolore, pavimento in cemento, TV a parete e pavimento beige
Esempio di un ampio soggiorno industriale aperto con pareti multicolore, pavimento in cemento, TV a parete e pavimento beige
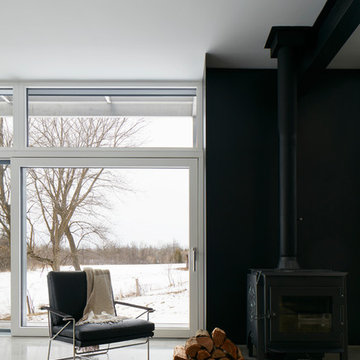
The client’s brief was to create a space reminiscent of their beloved downtown Chicago industrial loft, in a rural farm setting, while incorporating their unique collection of vintage and architectural salvage. The result is a custom designed space that blends life on the farm with an industrial sensibility.
The new house is located on approximately the same footprint as the original farm house on the property. Barely visible from the road due to the protection of conifer trees and a long driveway, the house sits on the edge of a field with views of the neighbouring 60 acre farm and creek that runs along the length of the property.
The main level open living space is conceived as a transparent social hub for viewing the landscape. Large sliding glass doors create strong visual connections with an adjacent barn on one end and a mature black walnut tree on the other.
The house is situated to optimize views, while at the same time protecting occupants from blazing summer sun and stiff winter winds. The wall to wall sliding doors on the south side of the main living space provide expansive views to the creek, and allow for breezes to flow throughout. The wrap around aluminum louvered sun shade tempers the sun.
The subdued exterior material palette is defined by horizontal wood siding, standing seam metal roofing and large format polished concrete blocks.
The interiors were driven by the owners’ desire to have a home that would properly feature their unique vintage collection, and yet have a modern open layout. Polished concrete floors and steel beams on the main level set the industrial tone and are paired with a stainless steel island counter top, backsplash and industrial range hood in the kitchen. An old drinking fountain is built-in to the mudroom millwork, carefully restored bi-parting doors frame the library entrance, and a vibrant antique stained glass panel is set into the foyer wall allowing diffused coloured light to spill into the hallway. Upstairs, refurbished claw foot tubs are situated to view the landscape.
The double height library with mezzanine serves as a prominent feature and quiet retreat for the residents. The white oak millwork exquisitely displays the homeowners’ vast collection of books and manuscripts. The material palette is complemented by steel counter tops, stainless steel ladder hardware and matte black metal mezzanine guards. The stairs carry the same language, with white oak open risers and stainless steel woven wire mesh panels set into a matte black steel frame.
The overall effect is a truly sublime blend of an industrial modern aesthetic punctuated by personal elements of the owners’ storied life.
Photography: James Brittain
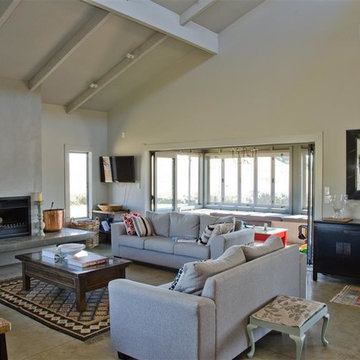
Luxurious Living room
Foto di un ampio soggiorno industriale stile loft con pareti beige, pavimento in cemento, camino classico e TV a parete
Foto di un ampio soggiorno industriale stile loft con pareti beige, pavimento in cemento, camino classico e TV a parete
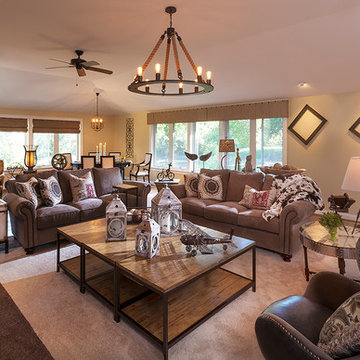
Texture was key in this 28x45 addition. Soft "Ivoire" from Sherwin Williams warm up the walls while hand scraped wood planks ground the space. Custom made 16x16 area rug, new upholstered furniture, tables, lamps, accessories, and natural woven shades with nailheads top off the windows. Decorate BEAUTIFULLY with Erika Lee!
Soggiorni industriali ampi - Foto e idee per arredare
10
