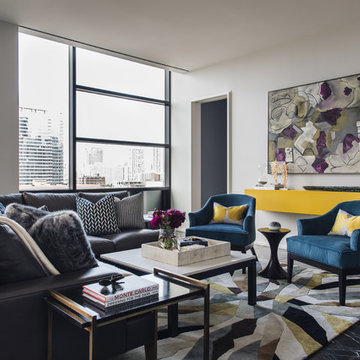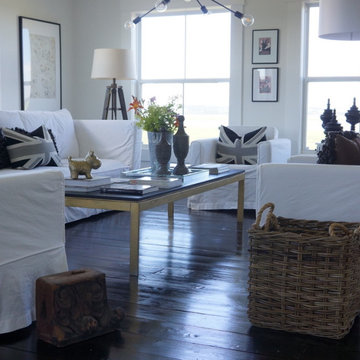Soggiorni grigi con pavimento nero - Foto e idee per arredare
Filtra anche per:
Budget
Ordina per:Popolari oggi
101 - 120 di 423 foto
1 di 3
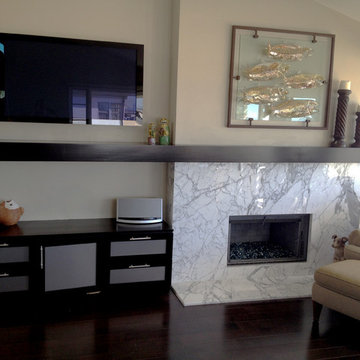
Ocean Blvd Contemporary Kitchen & Bath
Idee per un soggiorno design di medie dimensioni e chiuso con pareti beige, parquet scuro, camino classico, cornice del camino in pietra, TV a parete e pavimento nero
Idee per un soggiorno design di medie dimensioni e chiuso con pareti beige, parquet scuro, camino classico, cornice del camino in pietra, TV a parete e pavimento nero
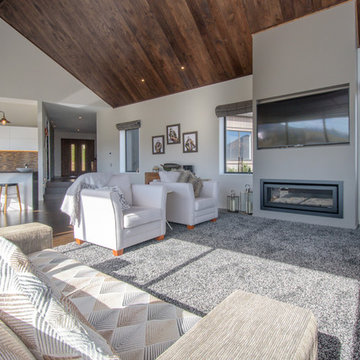
This 264sqm home integrates thermal efficiency into architectural design seamlessly, producing an eye-catching four-bedroom, three-bathroom home whose performance matches its aesthetics. Conforming to the strict design guidelines of its exclusive suburb of Queenstown, this home adds an interesting element to the required barn-style pavilion by having the main living area placed on an acute angle off the rest of the home. The gabled front window is the most prominent feature of the exterior. Argon-filled double glazing in thermally-broken aluminium frames mitigates heat loss while allowing for a magnificent view towards Lake Wakatipu. Space above the garage that may have gone unused was turned into charming guest quarters with views across the turquoise lake. Increased insulation around the entire thermal envelope, including foundations, exterior walls and ceiling, means this home is ready to keep its occupants comfortable and healthy despite the harsh climatic conditions of its alpine setting in Central Otago. (House of the Year)
Year: 2017
Area: 91m2
Product: African Oak permaDur
Professionals involved: Evolution a division of Rilean Construction
Photography: Evolution a division of Rilean Construction
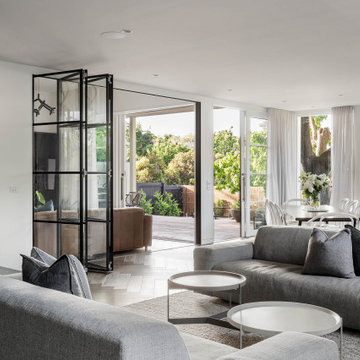
Simple yet textural materials, with a new view to the garden from deep within the house and abundant natural light. IMAGES BY LUXICO.COM.AU
Esempio di un grande soggiorno contemporaneo con parquet scuro e pavimento nero
Esempio di un grande soggiorno contemporaneo con parquet scuro e pavimento nero
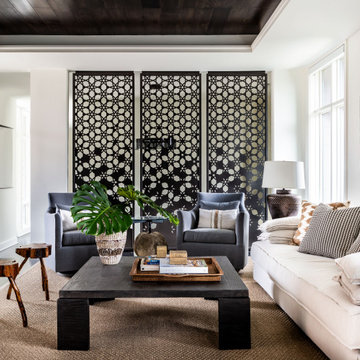
Esempio di un soggiorno minimal con pareti bianche, parquet scuro, pavimento nero, soffitto ribassato e soffitto in legno
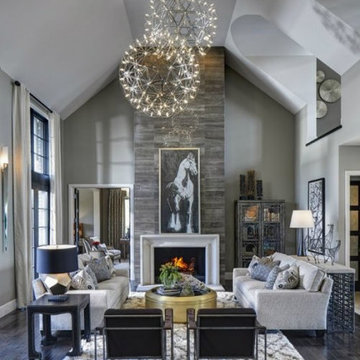
SPACE PLANNING
Ispirazione per un grande soggiorno minimalista aperto con pareti grigie, parquet scuro, camino classico, cornice del camino in intonaco, nessuna TV e pavimento nero
Ispirazione per un grande soggiorno minimalista aperto con pareti grigie, parquet scuro, camino classico, cornice del camino in intonaco, nessuna TV e pavimento nero
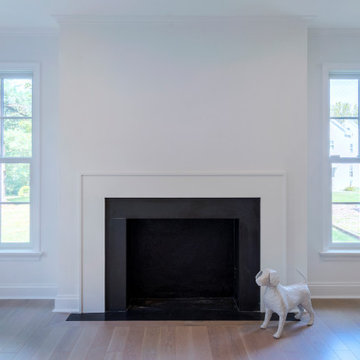
Renovations made this house bright, open, and modern. In addition to installing white oak flooring, we opened up and brightened the living space by removing a wall between the kitchen and family room and added large windows to the kitchen. In the family room, we custom made the built-ins with a clean design and ample storage. In the family room, we custom-made the built-ins. We also custom made the laundry room cubbies, using shiplap that we painted light blue.
Rudloff Custom Builders has won Best of Houzz for Customer Service in 2014, 2015 2016, 2017 and 2019. We also were voted Best of Design in 2016, 2017, 2018, 2019 which only 2% of professionals receive. Rudloff Custom Builders has been featured on Houzz in their Kitchen of the Week, What to Know About Using Reclaimed Wood in the Kitchen as well as included in their Bathroom WorkBook article. We are a full service, certified remodeling company that covers all of the Philadelphia suburban area. This business, like most others, developed from a friendship of young entrepreneurs who wanted to make a difference in their clients’ lives, one household at a time. This relationship between partners is much more than a friendship. Edward and Stephen Rudloff are brothers who have renovated and built custom homes together paying close attention to detail. They are carpenters by trade and understand concept and execution. Rudloff Custom Builders will provide services for you with the highest level of professionalism, quality, detail, punctuality and craftsmanship, every step of the way along our journey together.
Specializing in residential construction allows us to connect with our clients early in the design phase to ensure that every detail is captured as you imagined. One stop shopping is essentially what you will receive with Rudloff Custom Builders from design of your project to the construction of your dreams, executed by on-site project managers and skilled craftsmen. Our concept: envision our client’s ideas and make them a reality. Our mission: CREATING LIFETIME RELATIONSHIPS BUILT ON TRUST AND INTEGRITY.
Photo Credit: Linda McManus Images
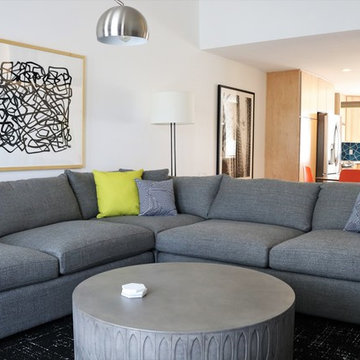
Monica Milewski
Foto di un grande soggiorno minimalista aperto con sala formale, pareti bianche, moquette, TV autoportante e pavimento nero
Foto di un grande soggiorno minimalista aperto con sala formale, pareti bianche, moquette, TV autoportante e pavimento nero
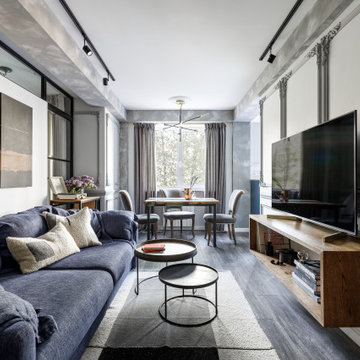
Гостиная объединена со столовой зоной. Здесь находится большой комфортный диван, зона ТВ и проигрыватель пластинок
Immagine di un soggiorno minimal di medie dimensioni con pareti bianche, parquet scuro, TV autoportante e pavimento nero
Immagine di un soggiorno minimal di medie dimensioni con pareti bianche, parquet scuro, TV autoportante e pavimento nero
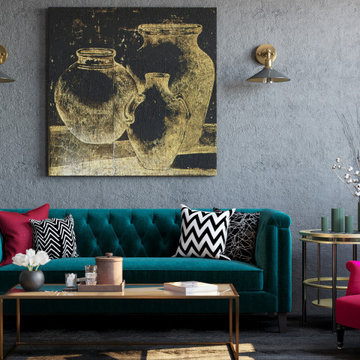
The living room has been filled with rhythm with bold combinations of different shapes, styles and colours of upholstered furniture.
However, we chose a rather lightweight glass and metal coffee table that doesn't clutter up the space, but is long enough.
For wall finishing was chosen grey decorative plaster. It doesn't draw too much attention to itself, but it helps to accentuate every painting that hangs on that wall.
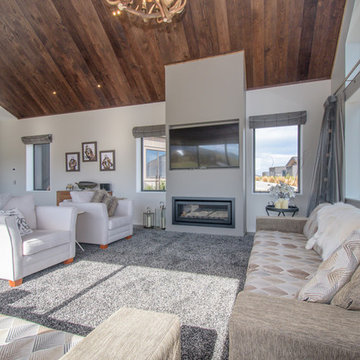
This 264sqm home integrates thermal efficiency into architectural design seamlessly, producing an eye-catching four-bedroom, three-bathroom home whose performance matches its aesthetics. Conforming to the strict design guidelines of its exclusive suburb of Queenstown, this home adds an interesting element to the required barn-style pavilion by having the main living area placed on an acute angle off the rest of the home. The gabled front window is the most prominent feature of the exterior. Argon-filled double glazing in thermally-broken aluminium frames mitigates heat loss while allowing for a magnificent view towards Lake Wakatipu. Space above the garage that may have gone unused was turned into charming guest quarters with views across the turquoise lake. Increased insulation around the entire thermal envelope, including foundations, exterior walls and ceiling, means this home is ready to keep its occupants comfortable and healthy despite the harsh climatic conditions of its alpine setting in Central Otago. (House of the Year)
Year: 2017
Area: 91m2
Product: African Oak permaDur
Professionals involved: Evolution a division of Rilean Construction
Photography: Evolution a division of Rilean Construction
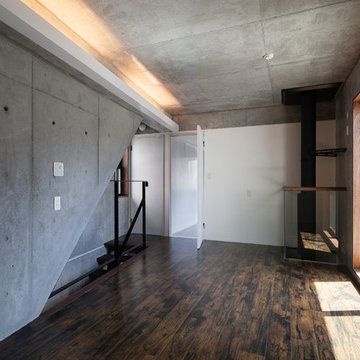
2階の空間は小さな吹抜けから暖炉の暖かさが伝わってくる
Foto di un soggiorno minimalista di medie dimensioni con pareti grigie, pavimento in vinile, stufa a legna, pavimento nero e cornice del camino piastrellata
Foto di un soggiorno minimalista di medie dimensioni con pareti grigie, pavimento in vinile, stufa a legna, pavimento nero e cornice del camino piastrellata
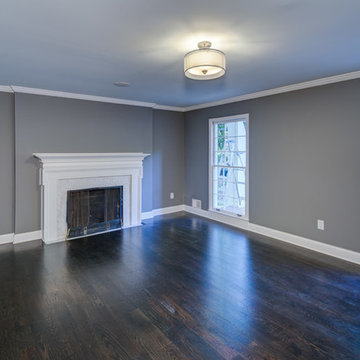
Fotografik Arts
Immagine di un grande soggiorno chic chiuso con sala formale, pareti grigie, parquet scuro, camino classico, cornice del camino in pietra e pavimento nero
Immagine di un grande soggiorno chic chiuso con sala formale, pareti grigie, parquet scuro, camino classico, cornice del camino in pietra e pavimento nero
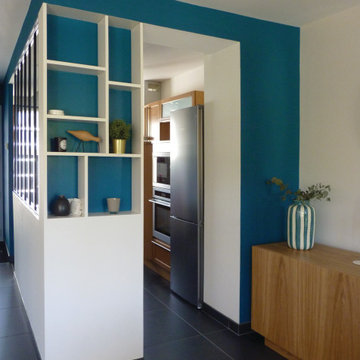
Séparation d'une cuisine avec l'espace séjour, avec une étagère intégrée qui cache un plan de repas dans la cuisine.
Immagine di un soggiorno contemporaneo di medie dimensioni e chiuso con pareti blu, pavimento con piastrelle in ceramica, nessun camino, nessuna TV e pavimento nero
Immagine di un soggiorno contemporaneo di medie dimensioni e chiuso con pareti blu, pavimento con piastrelle in ceramica, nessun camino, nessuna TV e pavimento nero
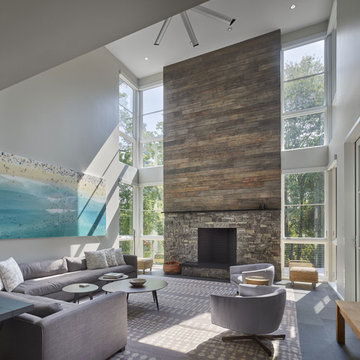
Todd Mason - Halkin Mason Photography
Ispirazione per un soggiorno minimalista di medie dimensioni e aperto con pareti grigie, pavimento in ardesia, camino classico, cornice del camino in pietra, TV a parete e pavimento nero
Ispirazione per un soggiorno minimalista di medie dimensioni e aperto con pareti grigie, pavimento in ardesia, camino classico, cornice del camino in pietra, TV a parete e pavimento nero
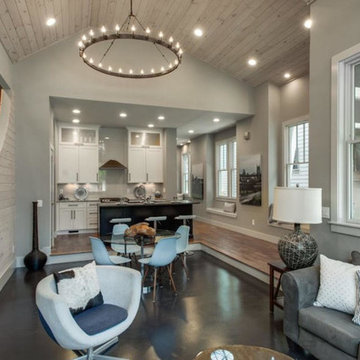
Idee per un piccolo soggiorno country aperto con pareti grigie, pavimento in cemento, parete attrezzata, nessun camino e pavimento nero
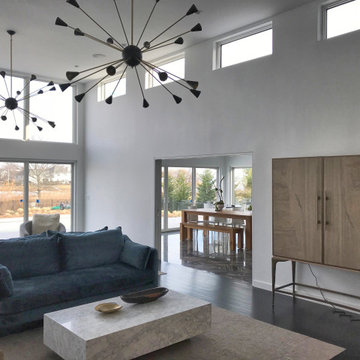
The best features of this modern living room are the multiple large windows across two walls, its high ceilings, and its open feel. This is indoor outdoor living room has direct access to a patio with pool and view of the river.
The tall ceiling allows for these dramatic windows, lots of natural light, and two unique large lights that make a statement in the space. The TV is hidden in a beautiful wood cabinet furniture piece with doors that sits on legs.
The living room has a large opening to the adjacent dining room with square leg table and wood bench seating.
The white walls and many windows add to the open feel of the space. These contrast against the navy blue velvet couches and dark floors.
This modern transformation from an outdated home in Rumson, NJ came about by the vision of jersey shore architect, Brendan McHugh, & the work of Lead Dog Construction. This involved an addition and major renovation of this waterfront home.
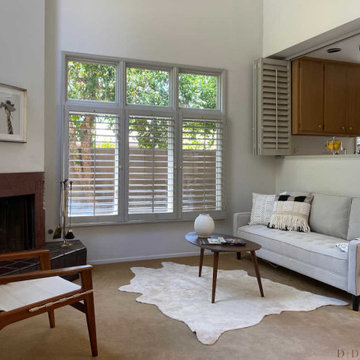
Living Room
Photo by Fredrik Bergstrom
Foto di un soggiorno minimalista con pareti bianche, moquette, camino ad angolo e pavimento nero
Foto di un soggiorno minimalista con pareti bianche, moquette, camino ad angolo e pavimento nero
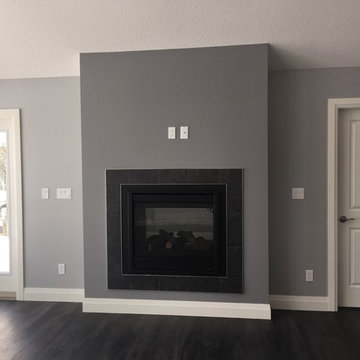
Ispirazione per un soggiorno design di medie dimensioni e chiuso con camino classico, pareti grigie, parquet scuro, cornice del camino piastrellata e pavimento nero
Soggiorni grigi con pavimento nero - Foto e idee per arredare
6
