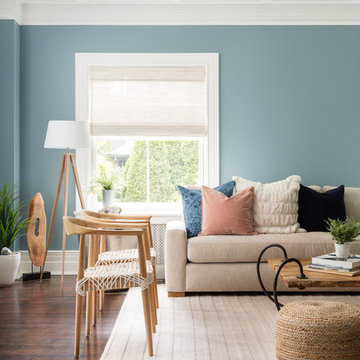Soggiorni grandi - Foto e idee per arredare
Filtra anche per:
Budget
Ordina per:Popolari oggi
241 - 260 di 216.560 foto
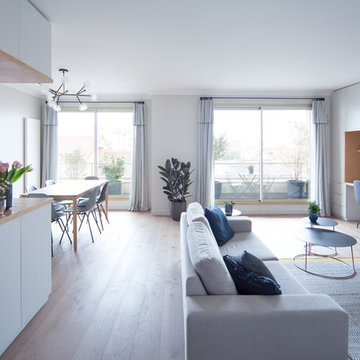
Philippe Billard
Immagine di un grande soggiorno scandinavo con libreria, pareti grigie, pavimento in legno massello medio, parete attrezzata e pavimento marrone
Immagine di un grande soggiorno scandinavo con libreria, pareti grigie, pavimento in legno massello medio, parete attrezzata e pavimento marrone

A classic city home basement gets a new lease on life. Our clients wanted their basement den to reflect their personalities. The mood of the room is set by the dark gray brick wall. Natural wood mixed with industrial design touches and fun fabric patterns give this room the cool factor. Photos by Jenn Verrier Photography
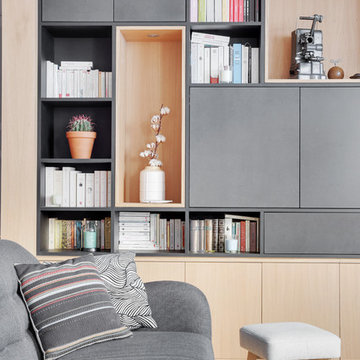
Meuble TV bibliothèque dans un salon de loft parisien. Rangements fermés, bibliothèque ouverte, un espace TV fermé par deux portes et un coin secrétaire.
Structure bibliothèque en Valchromat noir vernis, Niche en Plaquage chêne vernis, LED encastrées.
Photographe: Claire Illi
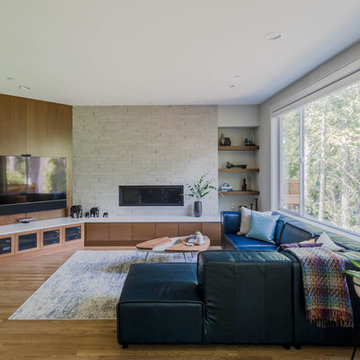
This is by far everybody’s favorite space. The kitchen is definitely the heart of the home where the dinner is getting ready, the homework is done, and in the family room the whole family can relax in front of the fireplace, while watching TV, listening to music, or playing video games. Whites with warm walnuts, light marble, and splashes of color are the key features in this modern family headquarters.
The kitchen was meticulously designed to accommodate storage for numerous kitchen gadgets, cookware, and dinnerware that the family owned. Behind these simple and clean contemporary kitchen cabinet doors, there are multiple ergonomic and functional features that make this kitchen a modern chef’s dream

Immagine di un grande soggiorno stile rurale aperto con pareti beige, camino classico, cornice del camino in pietra, TV a parete, parquet scuro e pavimento marrone

The two-story great room feature Hunter Douglas automatic window treatments.
Idee per un grande soggiorno design aperto con pareti bianche, pavimento in legno massello medio, camino classico, cornice del camino piastrellata, TV a parete e pavimento grigio
Idee per un grande soggiorno design aperto con pareti bianche, pavimento in legno massello medio, camino classico, cornice del camino piastrellata, TV a parete e pavimento grigio
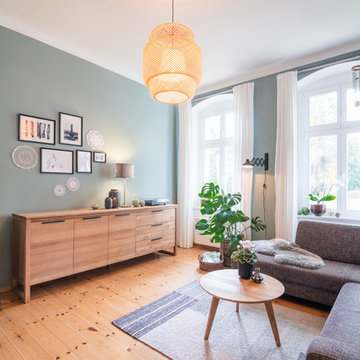
Wohnelemente im Nordic Style, lassen sich mit Einzelstücke aus gelebter Zeit wunderbar miteinander kombinieren und sorgen für einen Hauch von Nostalgie.
Die Umsetzung wurde erfolgreich nach der Lehre von Feng Shui umgesetzt.
Photographie: Hendrik Schoensee

Esempio di un grande soggiorno moderno aperto con pareti bianche, pavimento in laminato, camino classico, cornice del camino piastrellata, TV a parete, pavimento grigio e tappeto

These clients retained MMI to assist with a full renovation of the 1st floor following the Harvey Flood. With 4 feet of water in their home, we worked tirelessly to put the home back in working order. While Harvey served our city lemons, we took the opportunity to make lemonade. The kitchen was expanded to accommodate seating at the island and a butler's pantry. A lovely free-standing tub replaced the former Jacuzzi drop-in and the shower was enlarged to take advantage of the expansive master bathroom. Finally, the fireplace was extended to the two-story ceiling to accommodate the TV over the mantel. While we were able to salvage much of the existing slate flooring, the overall color scheme was updated to reflect current trends and a desire for a fresh look and feel. As with our other Harvey projects, our proudest moments were seeing the family move back in to their beautifully renovated home.

Spacecrafting Photography
Ispirazione per un grande soggiorno tradizionale chiuso con sala formale, pareti bianche, parquet scuro, camino classico, nessuna TV, cornice del camino in pietra, pavimento marrone e travi a vista
Ispirazione per un grande soggiorno tradizionale chiuso con sala formale, pareti bianche, parquet scuro, camino classico, nessuna TV, cornice del camino in pietra, pavimento marrone e travi a vista
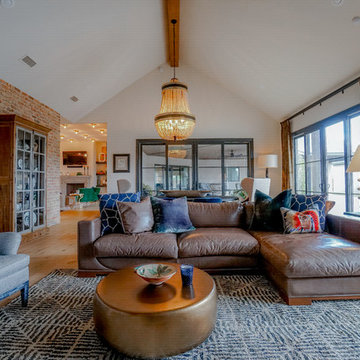
Idee per un grande soggiorno tradizionale aperto con pareti bianche, parquet chiaro, camino classico, cornice del camino in pietra, TV a parete e pavimento beige
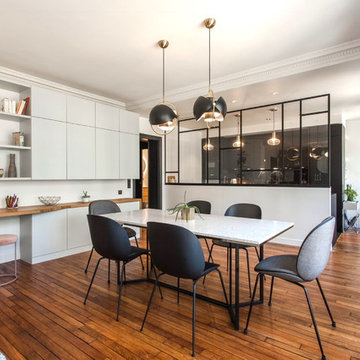
Foto di un grande soggiorno design aperto con pareti bianche, parquet scuro, camino classico e nessuna TV
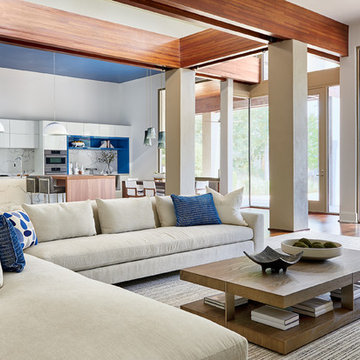
Esempio di un grande soggiorno design chiuso con pareti bianche, parquet scuro, camino classico, cornice del camino in cemento, TV a parete e pavimento marrone
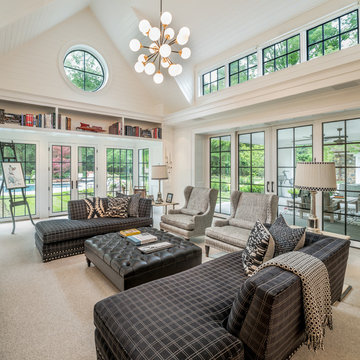
General Contractor: Porter Construction, Interiors by:Fancesca Rudin, Photography by: Angle Eye Photography
Ispirazione per un grande soggiorno chic aperto con sala della musica, pareti bianche, moquette, pavimento grigio e tappeto
Ispirazione per un grande soggiorno chic aperto con sala della musica, pareti bianche, moquette, pavimento grigio e tappeto

Photographer: David Ward
Ispirazione per un grande soggiorno tradizionale chiuso con pareti marroni, pavimento in legno massello medio, camino classico, cornice del camino in legno, nessuna TV, pavimento marrone e libreria
Ispirazione per un grande soggiorno tradizionale chiuso con pareti marroni, pavimento in legno massello medio, camino classico, cornice del camino in legno, nessuna TV, pavimento marrone e libreria
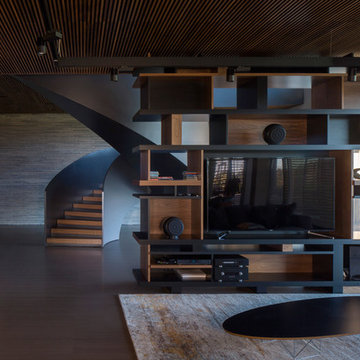
Idee per un grande soggiorno moderno aperto con parquet scuro, parete attrezzata e pavimento marrone

A modern mid-century house in the Los Feliz neighborhood of the Hollywood Hills, this was an extensive renovation. The house was brought down to its studs, new foundations poured, and many walls and rooms relocated and resized. The aim was to improve the flow through the house, to make if feel more open and light, and connected to the outside, both literally through a new stair leading to exterior sliding doors, and through new windows along the back that open up to canyon views. photos by Undine Prohl
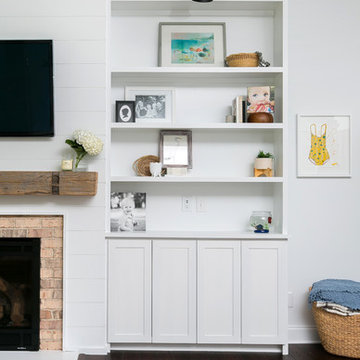
Photography by Patrick Brickman
Foto di un grande soggiorno country aperto con pareti bianche, camino classico, cornice del camino in mattoni e TV a parete
Foto di un grande soggiorno country aperto con pareti bianche, camino classico, cornice del camino in mattoni e TV a parete

Bright living room with modern fireplace, white brick surround and reclaimed wood mantelpiece.
Immagine di un grande soggiorno classico con pareti grigie, moquette, TV a parete, pavimento grigio e camino lineare Ribbon
Immagine di un grande soggiorno classico con pareti grigie, moquette, TV a parete, pavimento grigio e camino lineare Ribbon
Soggiorni grandi - Foto e idee per arredare
13
