Soggiorni grandi con TV nascosta - Foto e idee per arredare
Filtra anche per:
Budget
Ordina per:Popolari oggi
61 - 80 di 4.739 foto
1 di 3
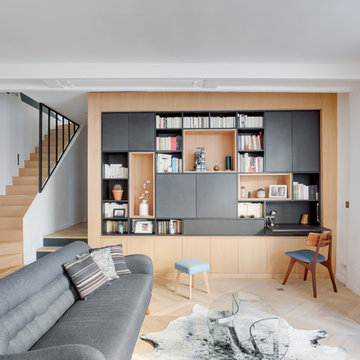
Escalier et meuble TV bibliothèqe dans un salon de loft parisien. Rangements fermés, bibliothèque ouverte, un espace TV fermé par deux portes et un coin secrétaire.
Structure bibliothèque en Valchromat noir vernis, Niche en Plaquage chêne vernis, Marches de l'escalier en chêne massif vernis.
Photographe: Claire Illi
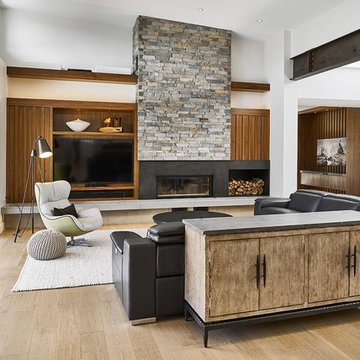
Fireplace seating area
Immagine di un grande soggiorno contemporaneo aperto con camino classico, cornice del camino in pietra, pareti bianche, parquet chiaro, TV nascosta e pavimento beige
Immagine di un grande soggiorno contemporaneo aperto con camino classico, cornice del camino in pietra, pareti bianche, parquet chiaro, TV nascosta e pavimento beige

Michael Lee
Ispirazione per un grande soggiorno classico aperto con nessun camino, TV nascosta, pavimento marrone, pareti gialle e parquet scuro
Ispirazione per un grande soggiorno classico aperto con nessun camino, TV nascosta, pavimento marrone, pareti gialle e parquet scuro
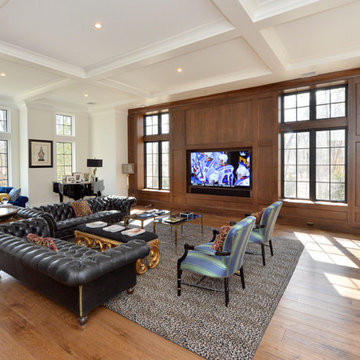
Immagine di un grande soggiorno classico aperto con pareti bianche, TV nascosta, pavimento in legno massello medio e nessun camino
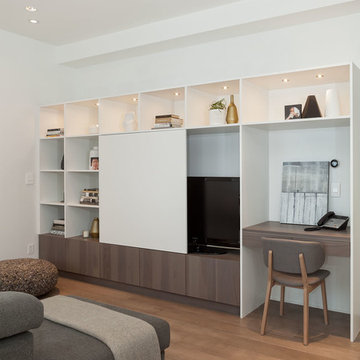
Kristen McGaughey
Ispirazione per un grande soggiorno minimal con pareti bianche, pavimento in legno massello medio e TV nascosta
Ispirazione per un grande soggiorno minimal con pareti bianche, pavimento in legno massello medio e TV nascosta
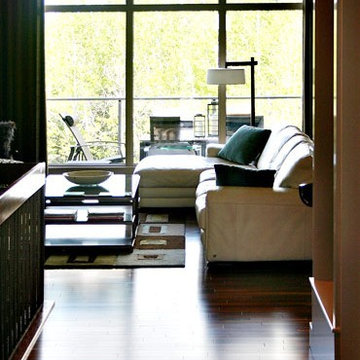
We wanted the floor to ceiling wall of windows to be the focal point of this functional living room. We've used sectionals, glass top coffee tables and modern lighting to accentuate the natural beauty of this space.
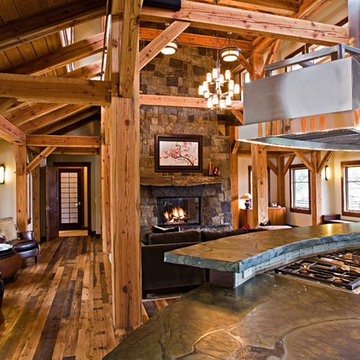
View from Kitchen Counter into Great Room. Great Room featuring Reclaimed Timber Frame from Trestlewood manufactured by Woodhouse Post and Beam, fireplace with stone mantle (stone by Telluride Stone Company, Rico Stack.) Painting rolls up to expose television. Custom vent hood. Reclaimed hardwood floors. Vitoria Regia Granite Countertops (leathered) Design, Build, Interiors and furnishings by Trilogy Partners. Published in Architectural Digest May 2010
Photo Roger Wade

Foto di un grande soggiorno stile marino aperto con pareti bianche, pavimento in legno massello medio, camino classico, cornice del camino in mattoni, TV nascosta, pavimento marrone, travi a vista e pareti in perlinato

Removed Existing Wood Fireplace and Built in TV Console
Frame For new Fireplace and TV
Immagine di un grande soggiorno aperto con pavimento in travertino, camino sospeso, cornice del camino in pietra, TV nascosta, pavimento beige e pareti in legno
Immagine di un grande soggiorno aperto con pavimento in travertino, camino sospeso, cornice del camino in pietra, TV nascosta, pavimento beige e pareti in legno
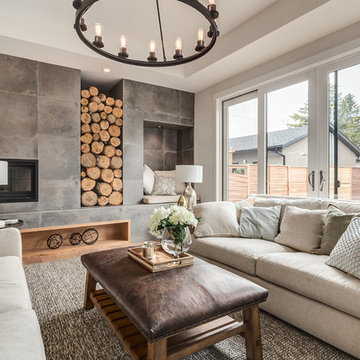
Made for snuggling up!
Foto di un grande soggiorno country aperto con pareti bianche, parquet chiaro, stufa a legna, cornice del camino piastrellata, TV nascosta e pavimento beige
Foto di un grande soggiorno country aperto con pareti bianche, parquet chiaro, stufa a legna, cornice del camino piastrellata, TV nascosta e pavimento beige
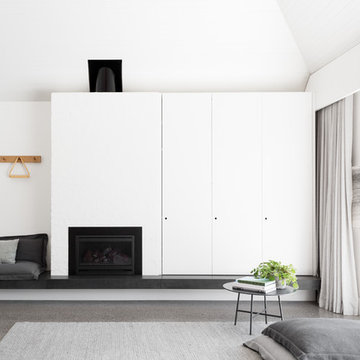
Martina Gemmola
Esempio di un grande soggiorno minimalista con pareti bianche, pavimento in cemento, camino classico, cornice del camino in mattoni e TV nascosta
Esempio di un grande soggiorno minimalista con pareti bianche, pavimento in cemento, camino classico, cornice del camino in mattoni e TV nascosta

The second floor hallway opens up to view the great room below.
Photographer: Daniel Contelmo Jr.
Ispirazione per un grande soggiorno rustico aperto con sala formale, pareti beige, parquet chiaro, camino classico, cornice del camino in pietra, TV nascosta e pavimento beige
Ispirazione per un grande soggiorno rustico aperto con sala formale, pareti beige, parquet chiaro, camino classico, cornice del camino in pietra, TV nascosta e pavimento beige

This New England farmhouse style+5,000 square foot new custom home is located at The Pinehills in Plymouth MA.
The design of Talcott Pines recalls the simple architecture of the American farmhouse. The massing of the home was designed to appear as though it was built over time. The center section – the “Big House” - is flanked on one side by a three-car garage (“The Barn”) and on the other side by the master suite (”The Tower”).
The building masses are clad with a series of complementary sidings. The body of the main house is clad in horizontal cedar clapboards. The garage – following in the barn theme - is clad in vertical cedar board-and-batten siding. The master suite “tower” is composed of whitewashed clapboards with mitered corners, for a more contemporary look. Lastly, the lower level of the home is sheathed in a unique pattern of alternating white cedar shingles, reinforcing the horizontal nature of the building.

Espaces salon et salle à manger bénéficient d’une belle lumière depuis un bow window et balcon. La bibliothèque sur mesure en dépit de sa grande taille joue la carte de la discrétion avec sa teinte d’un vert très léger et dissimule la TV grâce à ses panneaux coulissants en cannage. Elle absorbe également les décalages de cloisons tout en délicatesse et rondeurs.

We designed this modern family home from scratch with pattern, texture and organic materials and then layered in custom rugs, custom-designed furniture, custom artwork and pieces that pack a punch.
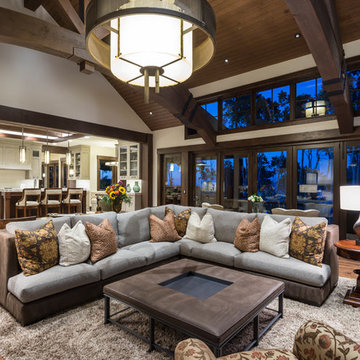
Immagine di un grande soggiorno rustico aperto con sala giochi, pareti bianche, pavimento in legno massello medio, pavimento marrone, camino classico, cornice del camino in pietra, TV nascosta e tappeto
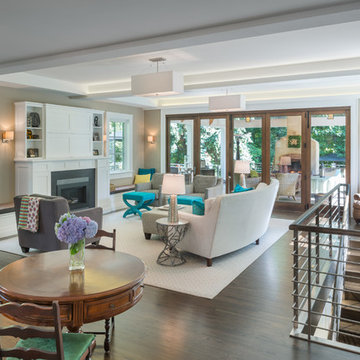
Open Living Room
Foto di un grande soggiorno moderno aperto con pareti beige, camino classico, cornice del camino in pietra, TV nascosta, pavimento marrone e parquet scuro
Foto di un grande soggiorno moderno aperto con pareti beige, camino classico, cornice del camino in pietra, TV nascosta, pavimento marrone e parquet scuro
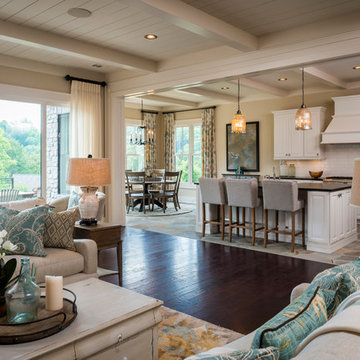
Idee per un grande soggiorno stile americano aperto con pareti beige, parquet scuro, camino classico, cornice del camino in pietra e TV nascosta
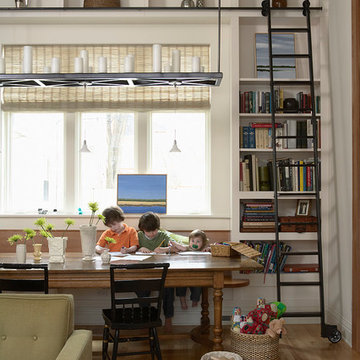
Designed by Meriwether Felt, Photo by Susan Gilmore
Idee per un grande soggiorno tradizionale con libreria, pareti bianche, parquet chiaro, nessun camino e TV nascosta
Idee per un grande soggiorno tradizionale con libreria, pareti bianche, parquet chiaro, nessun camino e TV nascosta
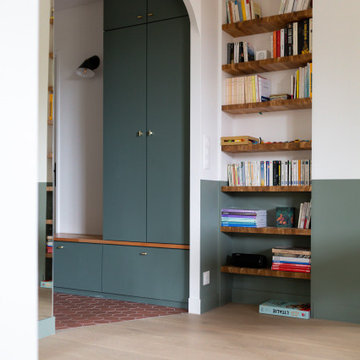
Foto di un grande soggiorno moderno aperto con pareti verdi, parquet chiaro, nessun camino, TV nascosta e pavimento marrone
Soggiorni grandi con TV nascosta - Foto e idee per arredare
4