Soggiorni grandi con TV nascosta - Foto e idee per arredare
Filtra anche per:
Budget
Ordina per:Popolari oggi
21 - 40 di 4.739 foto
1 di 3
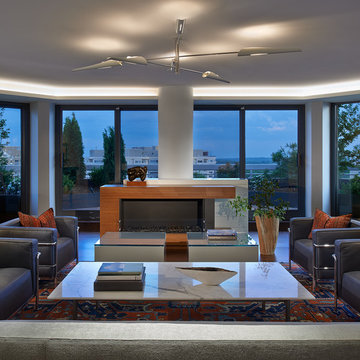
EcoSmart fireplaces in the living room add atmosphere.
Anice Hoachlander, Hoachlander Davis Photography, LLC
Ispirazione per un grande soggiorno contemporaneo aperto con sala formale, parquet scuro, camino classico, cornice del camino in legno, TV nascosta e pareti bianche
Ispirazione per un grande soggiorno contemporaneo aperto con sala formale, parquet scuro, camino classico, cornice del camino in legno, TV nascosta e pareti bianche

Jimmy White
Idee per un grande soggiorno minimal aperto con pareti beige, parquet scuro, nessun camino e TV nascosta
Idee per un grande soggiorno minimal aperto con pareti beige, parquet scuro, nessun camino e TV nascosta
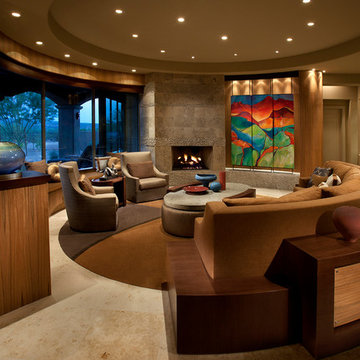
Anita Lang - IMI Design - Scottsdale, AZ
Idee per un grande soggiorno contemporaneo aperto con camino classico, pareti beige e TV nascosta
Idee per un grande soggiorno contemporaneo aperto con camino classico, pareti beige e TV nascosta

Marc Boisclair
Kilbane Architecture,
built-in cabinets by Wood Expressions
Project designed by Susie Hersker’s Scottsdale interior design firm Design Directives. Design Directives is active in Phoenix, Paradise Valley, Cave Creek, Carefree, Sedona, and beyond.
For more about Design Directives, click here: https://susanherskerasid.com/

This project, an extensive remodel and addition to an existing modern residence high above Silicon Valley, was inspired by dominant images and textures from the site: boulders, bark, and leaves. We created a two-story addition clad in traditional Japanese Shou Sugi Ban burnt wood siding that anchors home and site. Natural textures also prevail in the cosmetic remodeling of all the living spaces. The new volume adjacent to an expanded kitchen contains a family room and staircase to an upper guest suite.
The original home was a joint venture between Min | Day as Design Architect and Burks Toma Architects as Architect of Record and was substantially completed in 1999. In 2005, Min | Day added the swimming pool and related outdoor spaces. Schwartz and Architecture (SaA) began work on the addition and substantial remodel of the interior in 2009, completed in 2015.
Photo by Matthew Millman
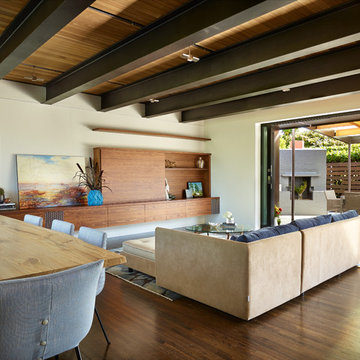
Idee per un grande soggiorno moderno aperto con pareti bianche, pavimento in legno massello medio e TV nascosta

Builder/Designer/Owner – Masud Sarshar
Photos by – Simon Berlyn, BerlynPhotography
Our main focus in this beautiful beach-front Malibu home was the view. Keeping all interior furnishing at a low profile so that your eye stays focused on the crystal blue Pacific. Adding natural furs and playful colors to the homes neutral palate kept the space warm and cozy. Plants and trees helped complete the space and allowed “life” to flow inside and out. For the exterior furnishings we chose natural teak and neutral colors, but added pops of orange to contrast against the bright blue skyline.
This multipurpose room is a game room, a pool room, a family room, a built in bar, and a in door out door space. Please place to entertain and have a cocktail at the same time.
JL Interiors is a LA-based creative/diverse firm that specializes in residential interiors. JL Interiors empowers homeowners to design their dream home that they can be proud of! The design isn’t just about making things beautiful; it’s also about making things work beautifully. Contact us for a free consultation Hello@JLinteriors.design _ 310.390.6849_ www.JLinteriors.design

A contemporary holiday home located on Victoria's Mornington Peninsula featuring rammed earth walls, timber lined ceilings and flagstone floors. This home incorporates strong, natural elements and the joinery throughout features custom, stained oak timber cabinetry and natural limestone benchtops. With a nod to the mid century modern era and a balance of natural, warm elements this home displays a uniquely Australian design style. This home is a cocoon like sanctuary for rejuvenation and relaxation with all the modern conveniences one could wish for thoughtfully integrated.

The centerpiece of this living room is the 2 sided fireplace, shared with the Sunroom. The coffered ceilings help define the space within the Great Room concept and the neutral furniture with pops of color help give the area texture and character. The stone on the fireplace is called Blue Mountain and was over-grouted in white. The concealed fireplace rises from inside the floor to fill in the space on the left of the fireplace while in use.

The great room is a large space with room for a sitting area and a dining area.
Photographer: Daniel Contelmo Jr.
Immagine di un grande soggiorno rustico aperto con sala formale, pareti beige, parquet chiaro, camino classico, cornice del camino in pietra, TV nascosta e pavimento beige
Immagine di un grande soggiorno rustico aperto con sala formale, pareti beige, parquet chiaro, camino classico, cornice del camino in pietra, TV nascosta e pavimento beige

Photography by Michael J. Lee
Esempio di un grande soggiorno design aperto con sala formale, pareti bianche, parquet scuro, camino lineare Ribbon, cornice del camino in legno e TV nascosta
Esempio di un grande soggiorno design aperto con sala formale, pareti bianche, parquet scuro, camino lineare Ribbon, cornice del camino in legno e TV nascosta

The new family room addition was designed adjacent to the public park that backs up to the house.
Photo by Erik Kvalsvik
Idee per un grande soggiorno tradizionale chiuso con pareti bianche, parquet scuro, camino classico, cornice del camino in pietra e TV nascosta
Idee per un grande soggiorno tradizionale chiuso con pareti bianche, parquet scuro, camino classico, cornice del camino in pietra e TV nascosta

Immagine di un grande soggiorno american style aperto con pareti verdi, pavimento in legno massello medio, camino classico, cornice del camino in pietra e TV nascosta

With enormous rectangular beams and round log posts, the Spanish Peaks House is a spectacular study in contrasts. Even the exterior—with horizontal log slab siding and vertical wood paneling—mixes textures and styles beautifully. An outdoor rock fireplace, built-in stone grill and ample seating enable the owners to make the most of the mountain-top setting.
Inside, the owners relied on Blue Ribbon Builders to capture the natural feel of the home’s surroundings. A massive boulder makes up the hearth in the great room, and provides ideal fireside seating. A custom-made stone replica of Lone Peak is the backsplash in a distinctive powder room; and a giant slab of granite adds the finishing touch to the home’s enviable wood, tile and granite kitchen. In the daylight basement, brushed concrete flooring adds both texture and durability.
Roger Wade

photography Birte Reimer,
art Norman Kulkin,
Ispirazione per un grande soggiorno contemporaneo aperto con libreria, pareti beige, pavimento in legno massello medio, camino lineare Ribbon, cornice del camino in pietra e TV nascosta
Ispirazione per un grande soggiorno contemporaneo aperto con libreria, pareti beige, pavimento in legno massello medio, camino lineare Ribbon, cornice del camino in pietra e TV nascosta
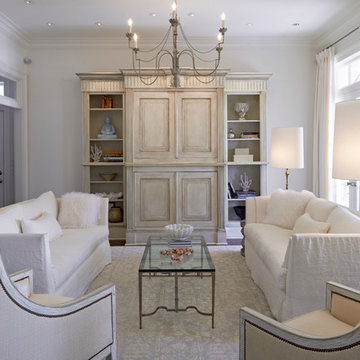
Timothy Dunford
Esempio di un grande soggiorno tradizionale chiuso con sala formale, pareti bianche, parquet scuro e TV nascosta
Esempio di un grande soggiorno tradizionale chiuso con sala formale, pareti bianche, parquet scuro e TV nascosta

Cream, textured master bedroom suite.
Ispirazione per un grande soggiorno classico con sala formale, pareti beige, camino classico, cornice del camino in legno, TV nascosta e pavimento beige
Ispirazione per un grande soggiorno classico con sala formale, pareti beige, camino classico, cornice del camino in legno, TV nascosta e pavimento beige
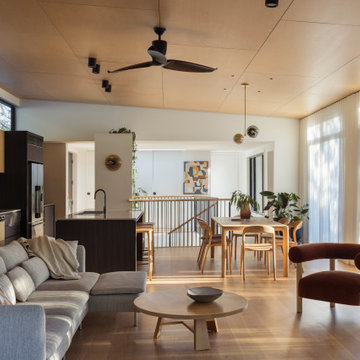
Light-filled, open plan, kitchen, dining, living room.
Immagine di un grande soggiorno design aperto con parquet chiaro, TV nascosta e soffitto in perlinato
Immagine di un grande soggiorno design aperto con parquet chiaro, TV nascosta e soffitto in perlinato

Photo by Caleb Vandermeer Photography
Ispirazione per un grande soggiorno moderno aperto con pareti bianche, pavimento in legno massello medio, camino classico, cornice del camino in pietra, TV nascosta e pavimento marrone
Ispirazione per un grande soggiorno moderno aperto con pareti bianche, pavimento in legno massello medio, camino classico, cornice del camino in pietra, TV nascosta e pavimento marrone
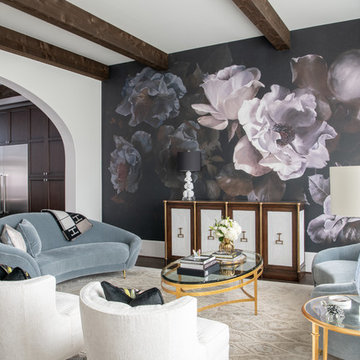
Michael Hunter
Idee per un grande soggiorno classico aperto con pareti bianche, parquet scuro, camino classico, cornice del camino in pietra, TV nascosta e pavimento marrone
Idee per un grande soggiorno classico aperto con pareti bianche, parquet scuro, camino classico, cornice del camino in pietra, TV nascosta e pavimento marrone
Soggiorni grandi con TV nascosta - Foto e idee per arredare
2