Soggiorni grandi con TV nascosta - Foto e idee per arredare
Filtra anche per:
Budget
Ordina per:Popolari oggi
141 - 160 di 4.739 foto
1 di 3
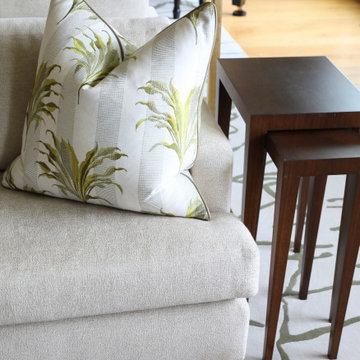
Room with a view
Foto di un grande soggiorno tradizionale aperto con pareti beige, pavimento in legno massello medio, nessun camino, TV nascosta, pavimento multicolore e carta da parati
Foto di un grande soggiorno tradizionale aperto con pareti beige, pavimento in legno massello medio, nessun camino, TV nascosta, pavimento multicolore e carta da parati
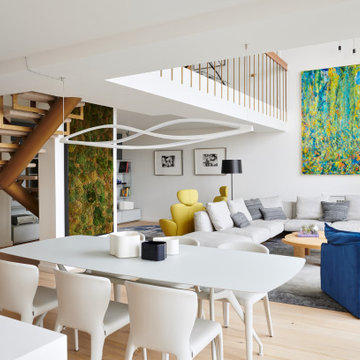
Ispirazione per un grande soggiorno design stile loft con pareti bianche, parquet chiaro e TV nascosta
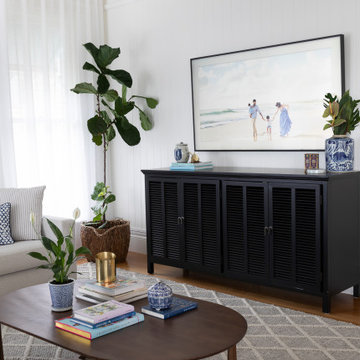
The main living area of the house is a large open plan kitchen/living/dining space. The clients wanted to stay true to the classic blue and white scheme they have always dreamed of so a layering of pattern and texture was the best way to create the perfect look. so the TV wasn't the main attraction we opted for a Samsung Frame TV over a console. When he TV is off it looks like a beautifully framed family photo.
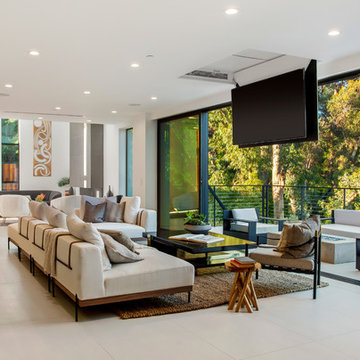
Foto di un grande soggiorno contemporaneo aperto con sala formale, pareti bianche, nessun camino, TV nascosta e pavimento bianco

Top floor family room which leads out to a 40 ft x 30 foot full green roof with wooden decking and concrete pavers and sitting and lounging area with concrete and metal fire table. Enjoy the outstanding mountain and water views on this private living green roof. White leather modular seating allows for flexibility of seating large or small numbers. Room has fantastic lighting along with spectacular windows with open water vapour fireplace and drop down screen for tv viewing. Full speaker system and home theatre inside and outside on the green roof. Family room has a mod colorful vibe to the room. Fabrics have also been used on outside seating areas to bring the cohesive color inside and out. John Bentley Photography - Vancouver
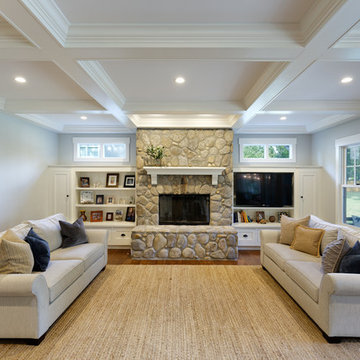
This living room off the kitchen features a coffered ceiling, river rock fireplace, custom built-ins, and accent windows.
William Manning Photography
Immagine di un grande soggiorno tradizionale aperto con pareti grigie, camino classico, cornice del camino in pietra, parquet scuro, TV nascosta e pavimento marrone
Immagine di un grande soggiorno tradizionale aperto con pareti grigie, camino classico, cornice del camino in pietra, parquet scuro, TV nascosta e pavimento marrone
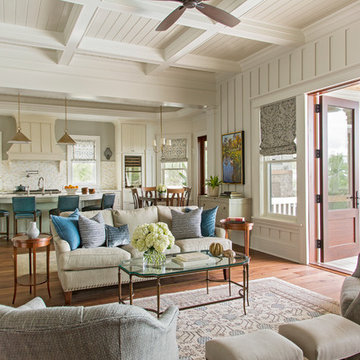
Julia Lynn Photography
Immagine di un grande soggiorno tradizionale aperto con pareti beige, pavimento in legno massello medio, camino classico e TV nascosta
Immagine di un grande soggiorno tradizionale aperto con pareti beige, pavimento in legno massello medio, camino classico e TV nascosta
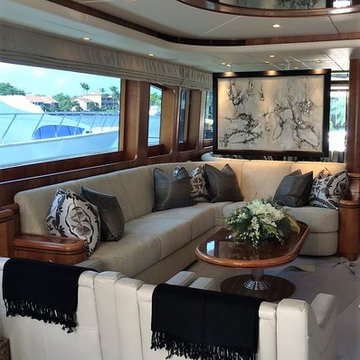
This yacht interior design project was overseen by Shelley DiCondina of Yacht Interiors by Shelley, a South Florida partner of One Coast Design. Michelle Woolley assisted with this project, commissioned for the painting hanging in the far corner. Michelle Woolley is an experienced interior designer as well as professional artist. She enjoys working with clients and close friends like Shelley DiCondina to create beautiful environments for your home on the water.
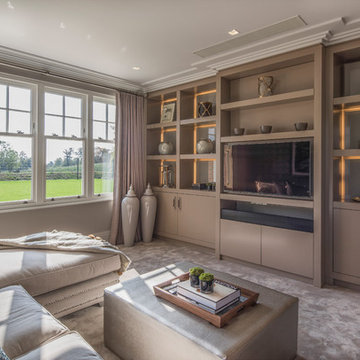
Beautiful lacquered units disguising a music centre and media unit with fan cooling system integrated.
Idee per un grande soggiorno contemporaneo chiuso con libreria, pareti grigie, moquette, camino classico, cornice del camino in pietra e TV nascosta
Idee per un grande soggiorno contemporaneo chiuso con libreria, pareti grigie, moquette, camino classico, cornice del camino in pietra e TV nascosta
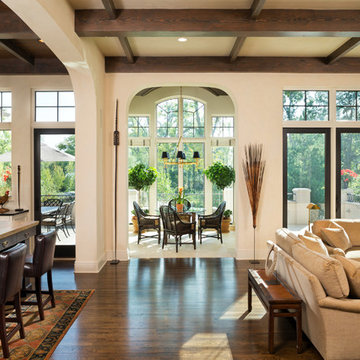
Home Design Firm: Tom Rauscher, Rauscher & Associates, Landscape Design: Yardscapes, Photography by James Kruger, LandMark Photography
Esempio di un grande soggiorno tradizionale aperto con pareti beige, parquet scuro, camino classico, cornice del camino in pietra e TV nascosta
Esempio di un grande soggiorno tradizionale aperto con pareti beige, parquet scuro, camino classico, cornice del camino in pietra e TV nascosta
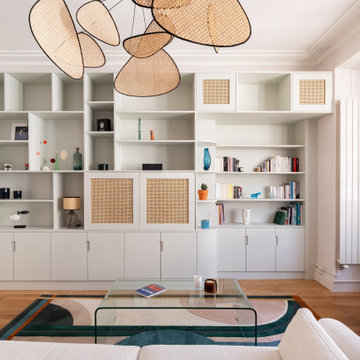
Rénovation partielle, aménagements et décoration tout en douceur pour cet appartement des années 30. Optimisation des espaces, vert sauge clair et décoration graphique valorisent l’architecture existante.
Espaces salon et salle à manger bénéficient d’une belle lumière depuis un bow window et balcon. La bibliothèque sur mesure en dépit de sa grande taille joue la carte de la discrétion avec sa teinte d’un vert très léger et dissimule la TV grâce à ses panneaux coulissants en cannage. Elle absorbe également les décalages de cloisons tout en délicatesse et rondeurs.

Nested in the beautiful Cotswolds, this converted barn was in need of a redesign and modernisation to maintain its country style yet bring a contemporary twist. We specified a new mezzanine, complete with a glass and steel balustrade. We kept the deco traditional with a neutral scheme to complement the sand colour of the stones.
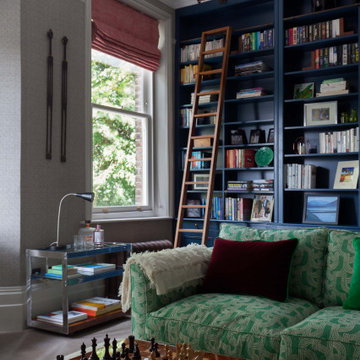
Immagine di un grande soggiorno moderno chiuso con sala formale, pareti grigie, moquette, camino classico, cornice del camino in pietra, TV nascosta e pavimento grigio
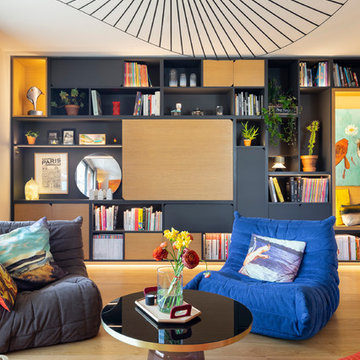
Cette appartement 3 pièce de 82m2 fait peau neuve. Un meuble sur mesure multifonctions est la colonne vertébral de cette appartement. Il vous accueil dans l'entrée, intègre le bureau, la bibliothèque, le meuble tv, et dissimule le tableau électrique.
Photo : Léandre Chéron
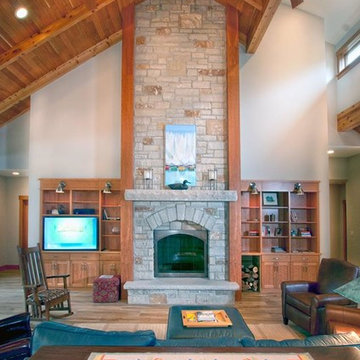
Immagine di un grande soggiorno rustico aperto con pareti beige, pavimento in legno massello medio, camino classico, cornice del camino in pietra, TV nascosta e pavimento marrone
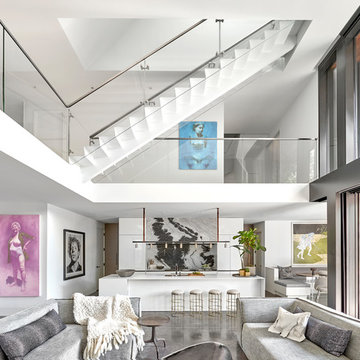
Tony Soluri
Ispirazione per un grande soggiorno contemporaneo aperto con pareti bianche, pavimento in cemento, camino sospeso, cornice del camino in legno, TV nascosta e pavimento grigio
Ispirazione per un grande soggiorno contemporaneo aperto con pareti bianche, pavimento in cemento, camino sospeso, cornice del camino in legno, TV nascosta e pavimento grigio
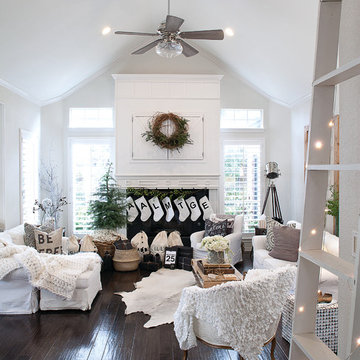
A bright but warm rustic modern living room. Photographer Ralph Lauer
Esempio di un grande soggiorno moderno chiuso con pareti bianche, parquet scuro, camino classico, cornice del camino in pietra, TV nascosta e pavimento marrone
Esempio di un grande soggiorno moderno chiuso con pareti bianche, parquet scuro, camino classico, cornice del camino in pietra, TV nascosta e pavimento marrone
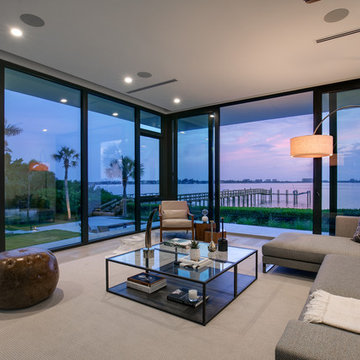
SeaThru is a new, waterfront, modern home. SeaThru was inspired by the mid-century modern homes from our area, known as the Sarasota School of Architecture.
This homes designed to offer more than the standard, ubiquitous rear-yard waterfront outdoor space. A central courtyard offer the residents a respite from the heat that accompanies west sun, and creates a gorgeous intermediate view fro guest staying in the semi-attached guest suite, who can actually SEE THROUGH the main living space and enjoy the bay views.
Noble materials such as stone cladding, oak floors, composite wood louver screens and generous amounts of glass lend to a relaxed, warm-contemporary feeling not typically common to these types of homes.
Photos by Ryan Gamma Photography
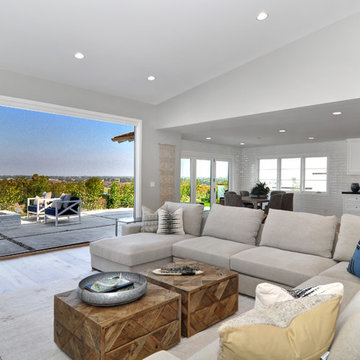
Esempio di un grande soggiorno stile marino aperto con pareti grigie, pavimento in legno massello medio, camino classico, cornice del camino in mattoni, TV nascosta e pavimento marrone
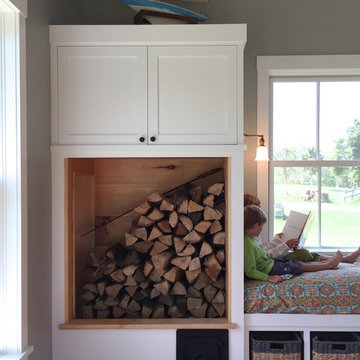
Ispirazione per un grande soggiorno country aperto con pareti grigie, pavimento in legno massello medio, stufa a legna e TV nascosta
Soggiorni grandi con TV nascosta - Foto e idee per arredare
8