Soggiorni grandi con moquette - Foto e idee per arredare
Filtra anche per:
Budget
Ordina per:Popolari oggi
141 - 160 di 15.891 foto
1 di 3
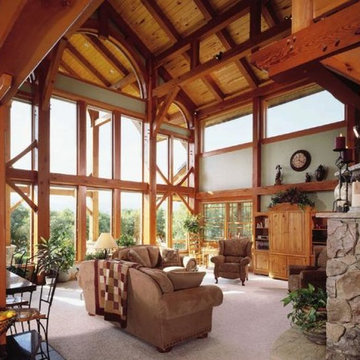
A local family business, Centennial Timber Frames started in a garage and has been in creating timber frames since 1988, with a crew of craftsmen dedicated to the art of mortise and tenon joinery.
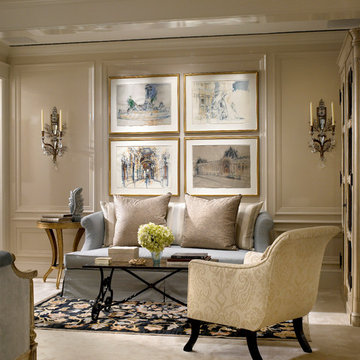
Lake Shore Penthouse, Jessica Lagrange Interiors LLC, Photo by Tony Soluri
Immagine di un grande soggiorno chic con pareti beige, moquette e nessun camino
Immagine di un grande soggiorno chic con pareti beige, moquette e nessun camino
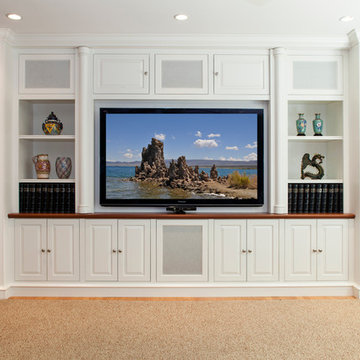
Family room media cabinet with over 35 drawers and shelves for storage. The decorative columns on either side of the TV pull out to reveal hidden drawers which conceal secret gun racks. The drawers have custom made locks which are also hidden. The cabinet was designed specifically for this space to fit wall-to-wall and floor to ceiling. Speakers for the surround sound system are hidden behind doors with acoustically transparent cloth. The dimensions are 15’ wide, 8’ high with varying depths. It has a white lacquer finish with natural cherry countertop. The entire cabinet was designed and fabricated in the in-house cabinet shop of Media Rooms Inc. The flat panel TV and surround sound system was also installed by Media Rooms.
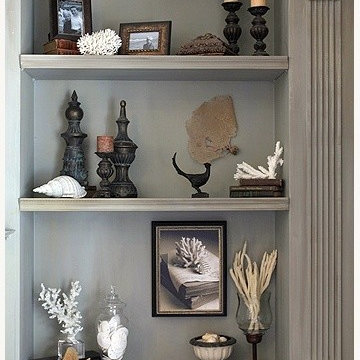
http://www.nestdesigngroup.com/index.html
Foto di un grande soggiorno stile marino aperto con pareti beige, moquette, camino classico, cornice del camino in legno, parete attrezzata e pavimento beige
Foto di un grande soggiorno stile marino aperto con pareti beige, moquette, camino classico, cornice del camino in legno, parete attrezzata e pavimento beige
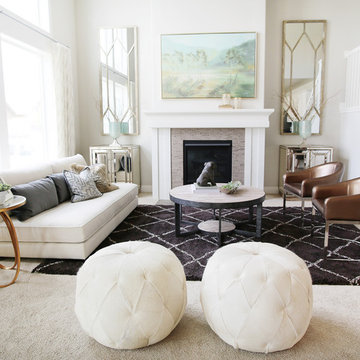
Foto di un grande soggiorno tradizionale aperto con sala formale, pareti bianche, nessuna TV, camino classico, cornice del camino piastrellata, moquette e pavimento bianco
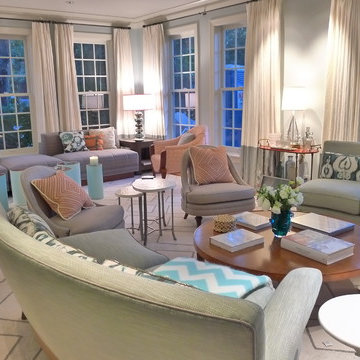
Cozy Living room with pops fo orange and teal
Ispirazione per un grande soggiorno chic chiuso con sala formale, pareti blu, moquette, camino classico, cornice del camino in metallo e nessuna TV
Ispirazione per un grande soggiorno chic chiuso con sala formale, pareti blu, moquette, camino classico, cornice del camino in metallo e nessuna TV
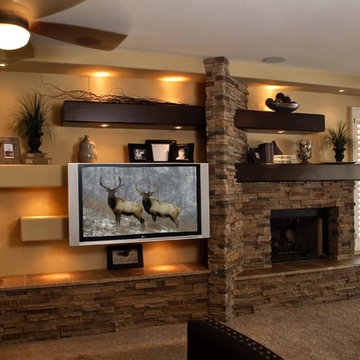
This custom media wall is accented with cultured stone, real wood box beams, and a gas fireplace
Immagine di un grande soggiorno minimal aperto con pareti marroni, moquette, camino classico, TV a parete, pavimento marrone e tappeto
Immagine di un grande soggiorno minimal aperto con pareti marroni, moquette, camino classico, TV a parete, pavimento marrone e tappeto
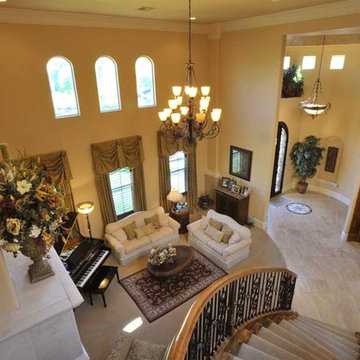
Immagine di un grande soggiorno mediterraneo aperto con pareti beige, moquette, camino classico, cornice del camino piastrellata, nessuna TV, pavimento beige e sala della musica
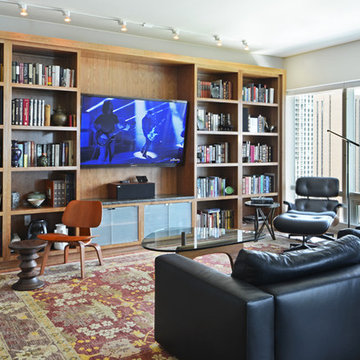
Esempio di un grande soggiorno minimalista aperto con libreria, pareti bianche, moquette e TV a parete
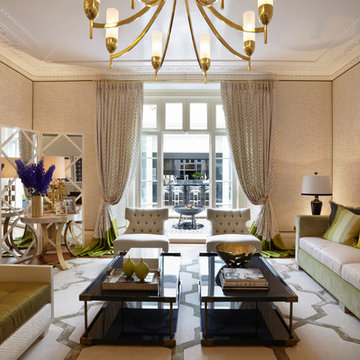
Esempio di un grande soggiorno minimalista chiuso con sala formale, pareti beige, moquette, camino classico e cornice del camino in intonaco

This room overlooking the lake was deemed as the "ladies lounge." A soothing green (Benjamin Moore Silken Pine) is on the walls with a three-dimensional relief hand applied to the window wall with cascading cherry blossom branches.
Sofa and chairs by Tomlinson, coffee table and bookcase by Theodore Alexander, vintage Italian small chests, and ombre green glass table by Mitchell Gold Co. Carpet is Nourison Stardust Aurora Broadloom Carpet in Feather.

Ispirazione per un grande soggiorno classico chiuso con sala giochi, angolo bar, pareti bianche, moquette, nessun camino, TV a parete e pavimento beige
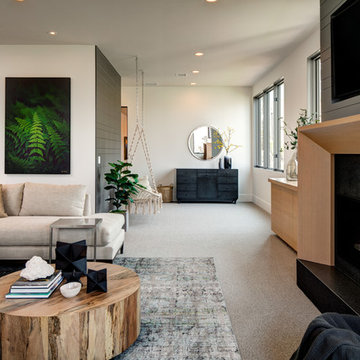
Interior Designer: Simons Design Studio
Builder: Magleby Construction
Photography: Alan Blakely Photography
Esempio di un grande soggiorno minimal aperto con sala giochi, pareti bianche, moquette, camino classico, cornice del camino in legno, TV a parete e pavimento grigio
Esempio di un grande soggiorno minimal aperto con sala giochi, pareti bianche, moquette, camino classico, cornice del camino in legno, TV a parete e pavimento grigio

Designer details abound in this custom 2-story home with craftsman style exterior complete with fiber cement siding, attractive stone veneer, and a welcoming front porch. In addition to the 2-car side entry garage with finished mudroom, a breezeway connects the home to a 3rd car detached garage. Heightened 10’ceilings grace the 1st floor and impressive features throughout include stylish trim and ceiling details. The elegant Dining Room to the front of the home features a tray ceiling and craftsman style wainscoting with chair rail. Adjacent to the Dining Room is a formal Living Room with cozy gas fireplace. The open Kitchen is well-appointed with HanStone countertops, tile backsplash, stainless steel appliances, and a pantry. The sunny Breakfast Area provides access to a stamped concrete patio and opens to the Family Room with wood ceiling beams and a gas fireplace accented by a custom surround. A first-floor Study features trim ceiling detail and craftsman style wainscoting. The Owner’s Suite includes craftsman style wainscoting accent wall and a tray ceiling with stylish wood detail. The Owner’s Bathroom includes a custom tile shower, free standing tub, and oversized closet.
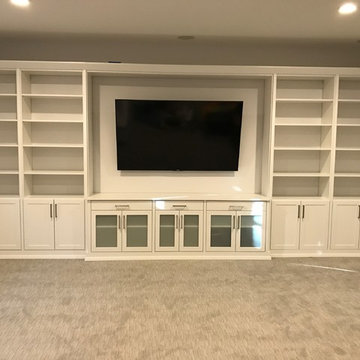
Chicagoland Home Products makes entertaining easier for this Chicagoland homeowner. Friends and family applaud this full wall built-in custom entertainment center. You will be able to take a few bows when you look beyond the local furniture store, collaborate with CHP and build exactly the custom storage solution you need to fit your space, instead of searching for something that never quite works with the area you have. CHP will incorporate your ideas, with their expertise, to deliver a custom built-in design that will debut on schedule and on budget. The star of this entertainment area is the large screen TV, recessed between nearly two dozen shelves and supported by a cast of drawers and doored cabinets. White, with shaker fronts, provides continuity for the face of this project. Large, square, brushed chrome handles keep everything clean across the entire wall. Crown and base moldings provide the bling for show time. Drawers are handy just below the monitor. Frosted glass inserts, below the recessed area, provide cool class to the whole design. Behind the scenes of this entertainment center are options for A/V equipment, receivers and accessories.
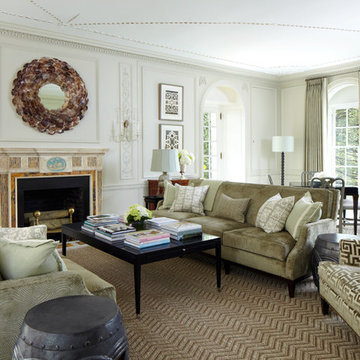
Ispirazione per un grande soggiorno chic chiuso con sala formale, pareti bianche, moquette, camino classico, cornice del camino in pietra e nessuna TV
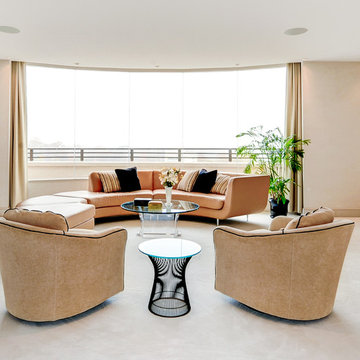
Foto di un grande soggiorno classico aperto con sala formale, pareti beige, moquette, nessun camino e nessuna TV
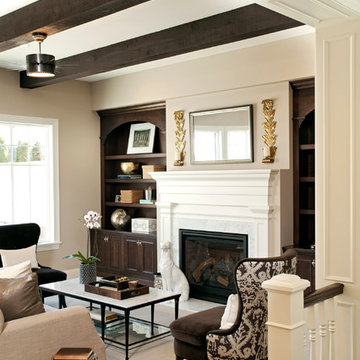
Schultz Photo & Design LLC
Immagine di un grande soggiorno tradizionale aperto con sala formale, pareti beige, moquette, camino classico, cornice del camino in legno e nessuna TV
Immagine di un grande soggiorno tradizionale aperto con sala formale, pareti beige, moquette, camino classico, cornice del camino in legno e nessuna TV
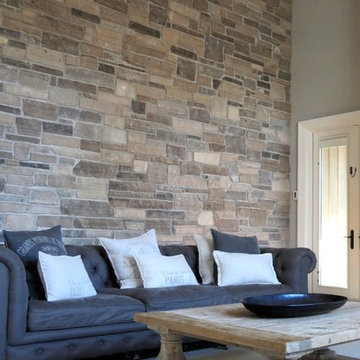
Essex County natural stone veneer covers this accent wall in a all season room. Bringing the outside in with stone veneer is made beautiful with natural stone. The blue sofa in this space further draws your eye to the various earth colour tones in the natural stone. This is a space that will be easy to relax in.
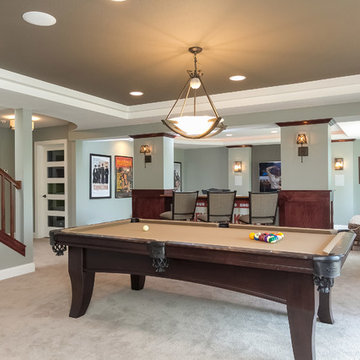
Basement game area with pool table. ©Finished Basement Company
Ispirazione per un grande soggiorno classico aperto con sala giochi, pareti grigie, moquette, nessun camino, TV a parete e pavimento grigio
Ispirazione per un grande soggiorno classico aperto con sala giochi, pareti grigie, moquette, nessun camino, TV a parete e pavimento grigio
Soggiorni grandi con moquette - Foto e idee per arredare
8