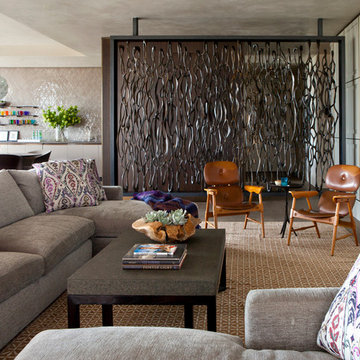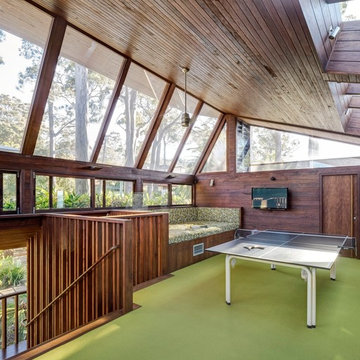Soggiorni grandi con moquette - Foto e idee per arredare
Filtra anche per:
Budget
Ordina per:Popolari oggi
81 - 100 di 15.891 foto
1 di 3

LOWELL CUSTOM HOMES, LAKE GENEVA, WI Lower level multi use area. Theater, game room, home bar. Artistic and handcrafted elements are showcased throughout the detailed finishes and furnishings.
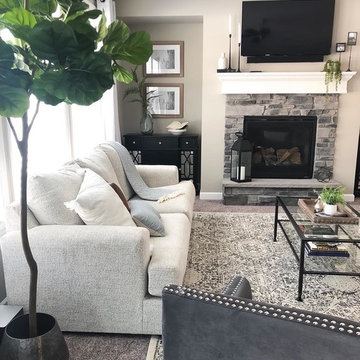
Foto di un grande soggiorno chic aperto con pareti beige, moquette, camino classico, cornice del camino in pietra, TV a parete e pavimento grigio

Open Kids' Loft for lounging, studying by the fire, playing guitar and more. Photo by Vance Fox
Ispirazione per un grande soggiorno minimal aperto con sala della musica, pareti bianche, moquette, camino classico, cornice del camino in cemento, nessuna TV e pavimento beige
Ispirazione per un grande soggiorno minimal aperto con sala della musica, pareti bianche, moquette, camino classico, cornice del camino in cemento, nessuna TV e pavimento beige
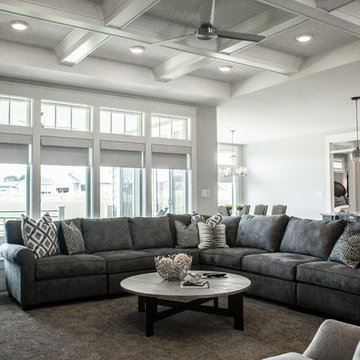
L. Lennon Photography
www.llennonphotography.com
Ispirazione per un grande soggiorno contemporaneo aperto con pareti grigie, moquette, camino classico, TV a parete e pavimento grigio
Ispirazione per un grande soggiorno contemporaneo aperto con pareti grigie, moquette, camino classico, TV a parete e pavimento grigio

A large family room that was completely redesigned into a cozy space using a variety of millwork options, colors and textures. To create a sense of warmth to an existing family room we added a wall of paneling executed in a green strie and a new waxed pine mantel. We also added a central chandelier in brass which helps to bring the scale of the room down . The mirror over the fireplace has a gilt finish combined with a brown and crystal edge. The more modern wing chairs are covered in a brown crocodile embossed leather. A lacquered coral sideboard provides the note of surprise that sets the room apart
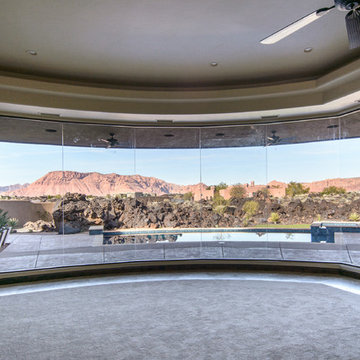
Esempio di un grande soggiorno stile americano aperto con sala formale, pareti beige, moquette, camino classico, cornice del camino in pietra e parete attrezzata
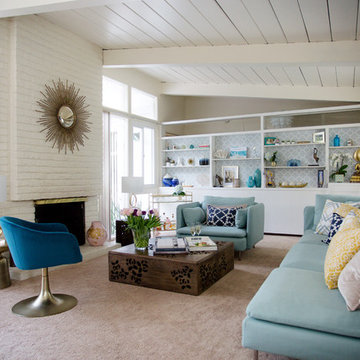
My clients rent an Eichler and they wanted to feel at home and mix modernity and Mid-Century to respect the Eichler's spirit but they didn't want to live in Mid-Century Museum... The Palm art was the beginning of the scope of work and turquoise the colour's guide!
Credit photo: Maud Daujean Photographer
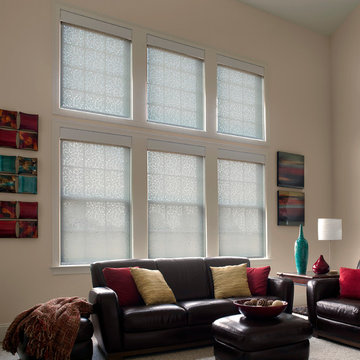
Immagine di un grande soggiorno classico aperto con pareti beige, moquette, nessun camino, nessuna TV e pavimento grigio
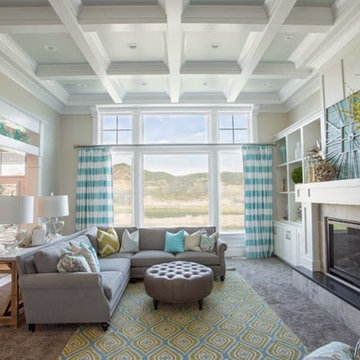
Family room inspiration from Osmond Designs.
Immagine di un grande soggiorno tradizionale aperto con pareti bianche, moquette, camino classico, cornice del camino piastrellata e TV a parete
Immagine di un grande soggiorno tradizionale aperto con pareti bianche, moquette, camino classico, cornice del camino piastrellata e TV a parete
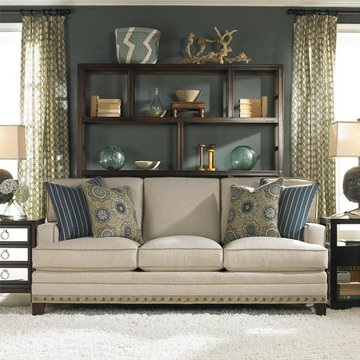
Esempio di un grande soggiorno design aperto con sala formale, pareti verdi e moquette
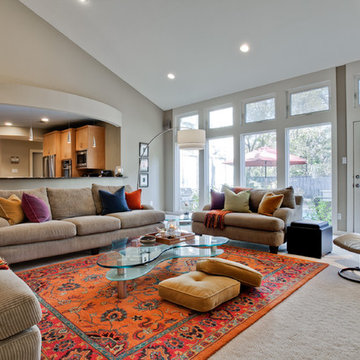
Living area looking through to the eat in kitchen. Photo by shoot2sell.
Esempio di un grande soggiorno minimal aperto con pareti beige, moquette, camino classico, cornice del camino piastrellata, nessuna TV, pavimento grigio e tappeto
Esempio di un grande soggiorno minimal aperto con pareti beige, moquette, camino classico, cornice del camino piastrellata, nessuna TV, pavimento grigio e tappeto

From the doorway of the master bedroom, the entertainment loft appears to hover over the living space below.
Franklin took advantage of the existing hay track in the peak of the ceiling, using it to conceal wiring needed to run the fan and lights. In order to preserve the quality of the ceiling, the architect covered the original slats with 6" insulated panels (SIP's).
While his children were younger, Franklin recognized the need to child-proof the space. "I installed Plexiglas on all the railings so the kids couldn’t climb over them when they were very small," he explains. While some of the sheeting was removed over time, Franklin laughs, " The Plexiglas on the railings by the pool table will always stay since we are so bad at pool! Too many balls fly off the table and could injure someone in the gathering room below."
Adrienne DeRosa Photography

A country cottage large open plan living room was given a modern makeover with a mid century twist. Now a relaxed and stylish space for the owners.
Ispirazione per un grande soggiorno minimalista aperto con libreria, pareti beige, moquette, stufa a legna, cornice del camino in mattoni, nessuna TV e pavimento beige
Ispirazione per un grande soggiorno minimalista aperto con libreria, pareti beige, moquette, stufa a legna, cornice del camino in mattoni, nessuna TV e pavimento beige
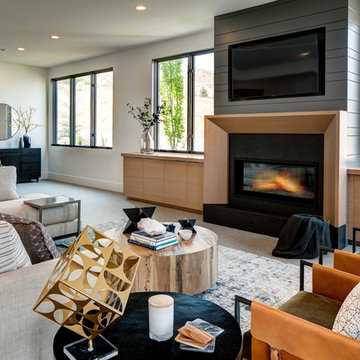
Interior Designer: Simons Design Studio
Builder: Magleby Construction
Photography: Alan Blakely Photography
Esempio di un grande soggiorno contemporaneo aperto con sala giochi, pareti bianche, moquette, camino classico, cornice del camino in legno, TV a parete e pavimento grigio
Esempio di un grande soggiorno contemporaneo aperto con sala giochi, pareti bianche, moquette, camino classico, cornice del camino in legno, TV a parete e pavimento grigio

Bright living room with modern fireplace, white brick surround and reclaimed wood mantelpiece.
Immagine di un grande soggiorno classico con pareti grigie, moquette, TV a parete, pavimento grigio e camino lineare Ribbon
Immagine di un grande soggiorno classico con pareti grigie, moquette, TV a parete, pavimento grigio e camino lineare Ribbon
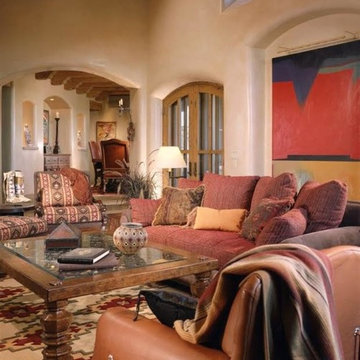
Traditional southwest style home with sandstone floors, hand-plastered walls, wood ceiling beams and corbels, clerestory windows, colorful fabrics, casual southwest style furniture
Project designed by Susie Hersker’s Scottsdale interior design firm Design Directives. Design Directives is active in Phoenix, Paradise Valley, Cave Creek, Carefree, Sedona, and beyond.
For more about Design Directives, click here: https://susanherskerasid.com/

John Martinelli Photography
Ispirazione per un grande soggiorno chiuso con angolo bar, pareti blu, moquette e parete attrezzata
Ispirazione per un grande soggiorno chiuso con angolo bar, pareti blu, moquette e parete attrezzata
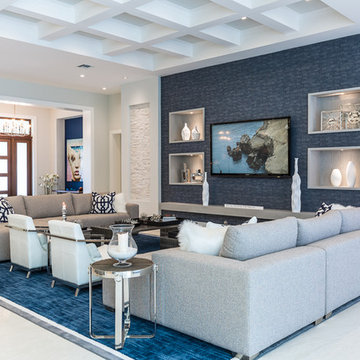
Shelby Halberg Photography
Foto di un grande soggiorno design aperto con sala formale, pareti bianche, moquette, nessun camino, nessuna TV e pavimento blu
Foto di un grande soggiorno design aperto con sala formale, pareti bianche, moquette, nessun camino, nessuna TV e pavimento blu
Soggiorni grandi con moquette - Foto e idee per arredare
5
