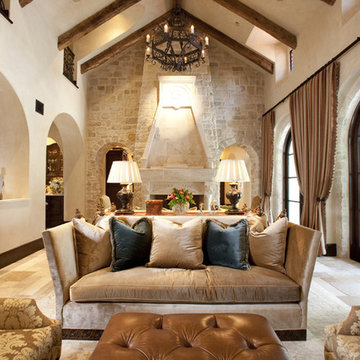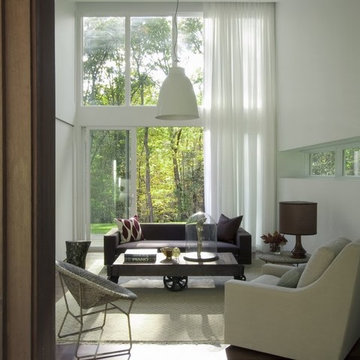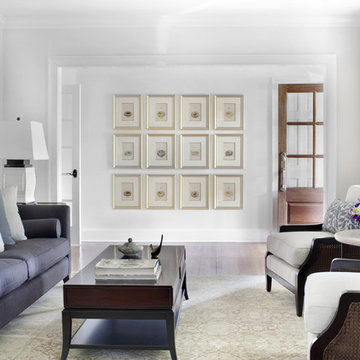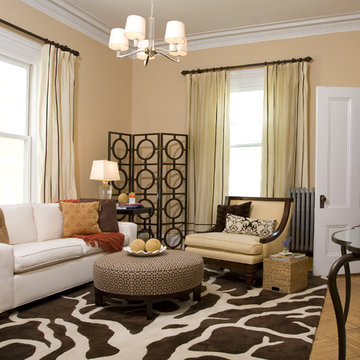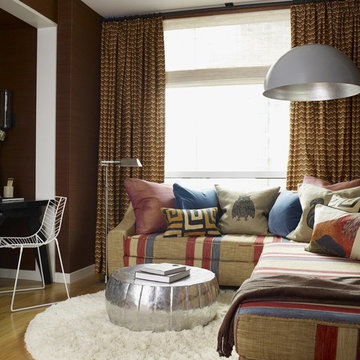Soggiorni - Foto e idee per arredare
Filtra anche per:
Budget
Ordina per:Popolari oggi
101 - 120 di 2.906 foto
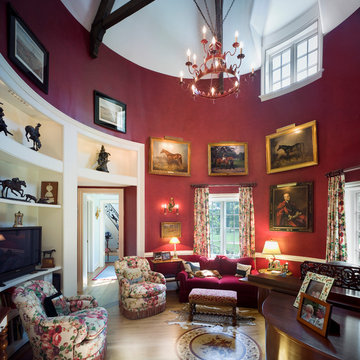
Tom Crane
Idee per un soggiorno vittoriano con sala della musica, pareti rosse, pavimento in legno massello medio e TV autoportante
Idee per un soggiorno vittoriano con sala della musica, pareti rosse, pavimento in legno massello medio e TV autoportante
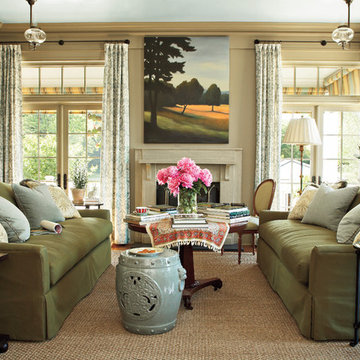
Foto di un soggiorno di medie dimensioni con sala formale, pareti beige, camino classico e cornice del camino in pietra

Formal Living Room with custom refined sisal area rug, antique French wall sconces, furnishings in a mix of textures within a neutral palate.
Idee per un soggiorno con sala della musica, pareti beige, pavimento in legno massello medio e nessuna TV
Idee per un soggiorno con sala della musica, pareti beige, pavimento in legno massello medio e nessuna TV
Trova il professionista locale adatto per il tuo progetto
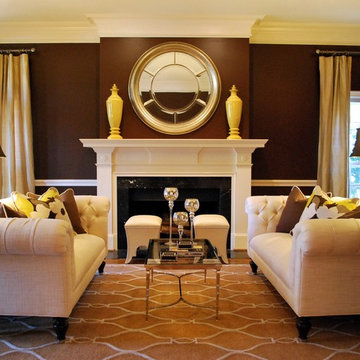
Transitional style formal living room in shades of chocolate brown, ivory, and accented with citron yellow. Featuring modern Chesterfield sofas with Moroccan inspired ottomans and glass coffee table with mercury glass accents. Asian inspired lighting and accessories and clean, bold lines complete the look.
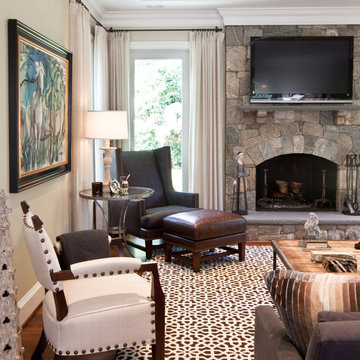
Photography by Jamie Sentz
Ispirazione per un soggiorno chic con pareti beige, parquet scuro, camino classico, cornice del camino in pietra, TV a parete e tappeto
Ispirazione per un soggiorno chic con pareti beige, parquet scuro, camino classico, cornice del camino in pietra, TV a parete e tappeto
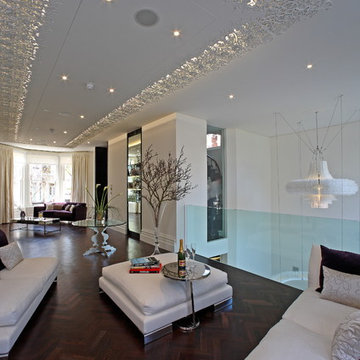
A contemporary, well lit reception hall with bespoke original dropped ceiling developed by sporadicSPACE and a balcony overlooking the dining room with views of the chandelier, specifically designed for this space by Andries Kruger. The light and airy room juxtaposes with the dark, rich parquet flooring giving illusions of space and grandeur.
Designed by Andries V Kruger, for more information see www.sporadicSPACE.com
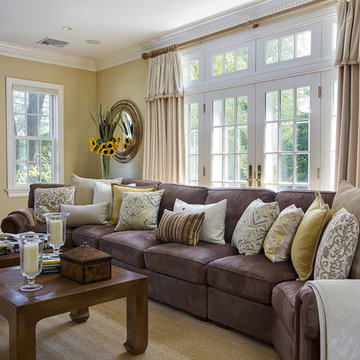
Spacious, comfortable family room. Interior decoration by Barbara Feinstein, B Fein Interiors. Custom-bordered sisal rug. Swaim cocktail tables. Custom sofas, B Fein Interiors Private Label.
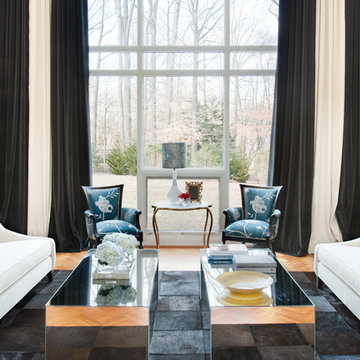
Eclectic Living Room, Living Room with neutral color sofa, Living room with pop of color, living room wallpaper, cowhide patch rug. Color block custom drapery curtains. Black and white/ivory velvet curtains, Glass coffee table. Styled coffee table. Velvet and satin silk embroidered pillows. Floor lamp and side table.
Photography: Matthew Dandy
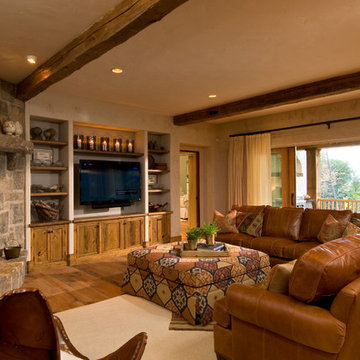
A European-California influenced Custom Home sits on a hill side with an incredible sunset view of Saratoga Lake. This exterior is finished with reclaimed Cypress, Stucco and Stone. While inside, the gourmet kitchen, dining and living areas, custom office/lounge and Witt designed and built yoga studio create a perfect space for entertaining and relaxation. Nestle in the sun soaked veranda or unwind in the spa-like master bath; this home has it all. Photos by Randall Perry Photography.
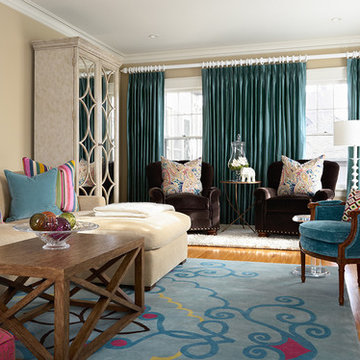
Custom rug designed for a client of Lilu Interiors. Photos by Susan Gilmore.
Ispirazione per un soggiorno minimal chiuso con pareti beige
Ispirazione per un soggiorno minimal chiuso con pareti beige
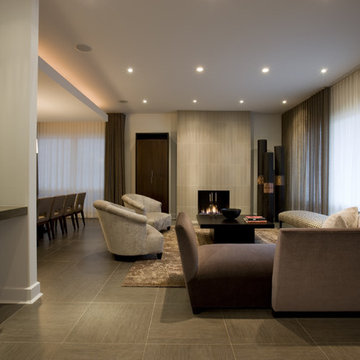
Immagine di un soggiorno design con cornice del camino piastrellata, pavimento in gres porcellanato e tappeto
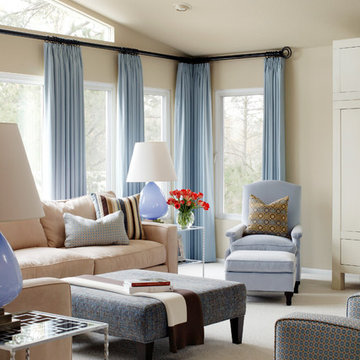
Walls are Sherwin Williams Wool Skein.
Esempio di un soggiorno chic chiuso e di medie dimensioni con sala formale, pareti beige e moquette
Esempio di un soggiorno chic chiuso e di medie dimensioni con sala formale, pareti beige e moquette
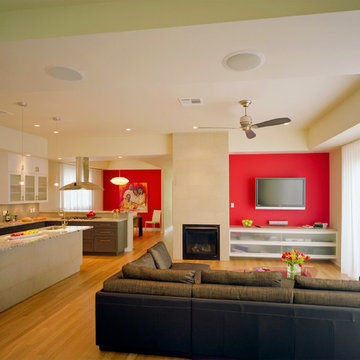
Both of these houses were on the Cool House Tour of 2008. They were newly constructed homes, designed to fit into their spot in the neighborhood and to optimize energy efficiency. They have a bit of a contemporary edge to them while maintaining a certain warmth and "homey-ness".
Project Design by Mark Lind
Project Management by Jay Gammell
Phtography by Greg Hursley in 2008
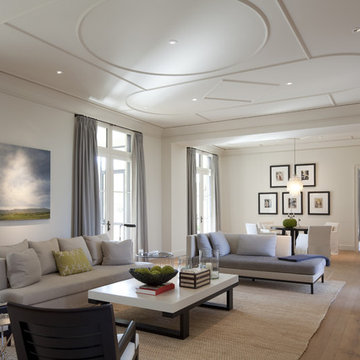
All images by Paul Bardagjy & Jonathan Jackson
Immagine di un soggiorno classico aperto con nessuna TV e tappeto
Immagine di un soggiorno classico aperto con nessuna TV e tappeto
Soggiorni - Foto e idee per arredare
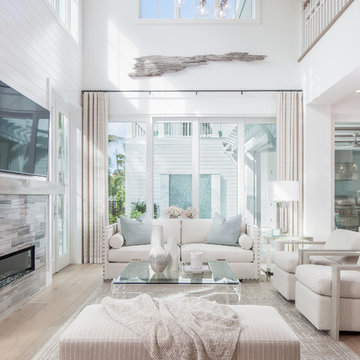
Idee per un soggiorno stile marinaro aperto con pareti bianche, parquet chiaro, camino lineare Ribbon, cornice del camino piastrellata, TV a parete e tappeto
6
