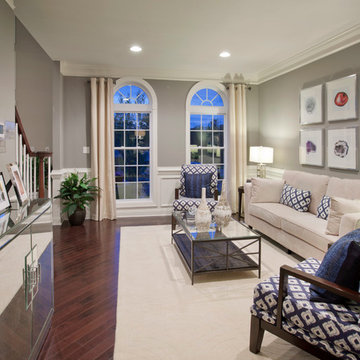Soggiorni beige - Foto e idee per arredare

Sean Malone
Idee per un grande soggiorno classico chiuso con sala formale, pareti beige, camino classico, cornice del camino in pietra, nessuna TV e tappeto
Idee per un grande soggiorno classico chiuso con sala formale, pareti beige, camino classico, cornice del camino in pietra, nessuna TV e tappeto

Living Room
Idee per un soggiorno chic con cornice del camino in pietra, pareti beige, pavimento in legno massello medio, TV a parete e pavimento marrone
Idee per un soggiorno chic con cornice del camino in pietra, pareti beige, pavimento in legno massello medio, TV a parete e pavimento marrone
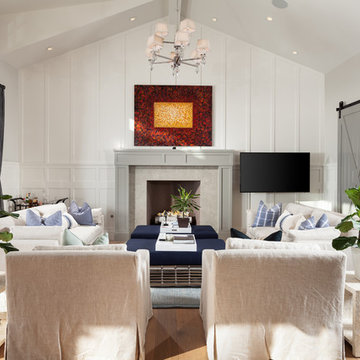
Foto di un soggiorno costiero con pareti bianche, parquet chiaro, camino classico e TV a parete
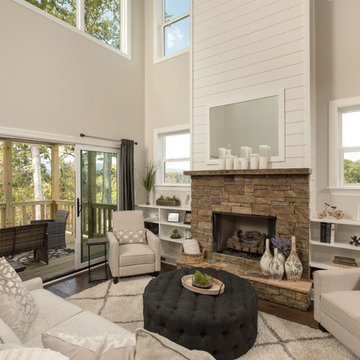
Foto di un soggiorno country con libreria, pareti beige, parquet scuro, camino lineare Ribbon, cornice del camino in pietra, nessuna TV e tappeto

Esempio di un soggiorno nordico aperto con pareti bianche, pavimento in legno massello medio, nessun camino e nessuna TV
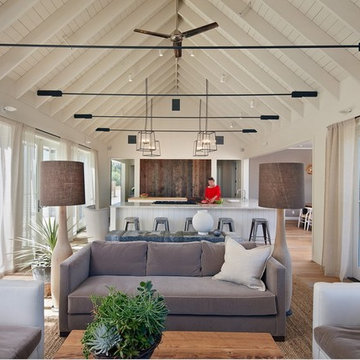
Architect Nick Noyes
Builder: Eddinger Enterprises
Structural Engineer: Duncan Engineering
Interior Designer: C.Miniello Interiors
Materials Supplied by Hudson Street Design/Healdsburg Lumber
Photos by: Bruce Damonte
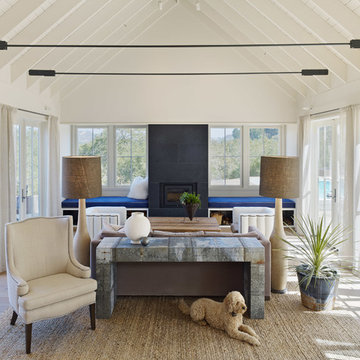
Photography by Bruce Damonte
Immagine di un soggiorno country aperto con pareti bianche e nessuna TV
Immagine di un soggiorno country aperto con pareti bianche e nessuna TV
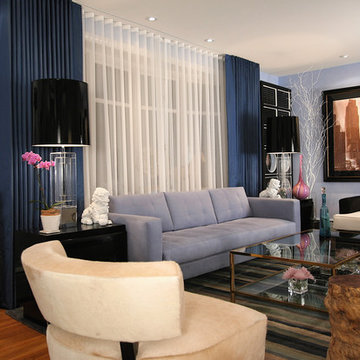
This eclectic modern monochromatic Living Room with pops of color visually opens up the space to make the room appear much larger then it is. The tailored "ripplefold " window treatments that hangs from the ceiling with the tall lamps also makes the ceiling height appear to be much taller then it is as well.
Featured in Modenus "Designer Spotlight Series" Awarded Top 20 in Architectural Digest Magazine "Viewers Choice Awards" and Finalist in Innovation in Design Awards.
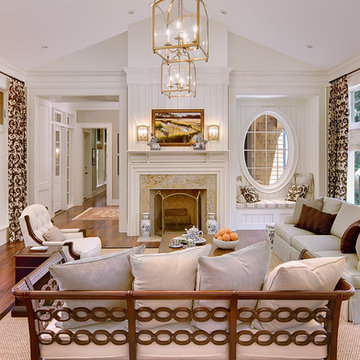
Photo Credit: Holger Obenaus
Description: Built as a refuge for a busy California couple, this creek-side cottage was constructed on land populated with ancient live oaks; sited to preserve the oaks and accentuate the creek-side vistas. The owners wanted their Kiawah home to be less formal than their primary residence, ensuring that it would accommodate 3 – 4 vacationing couples. Volumes, room shapes and arrangements provide classical symmetries, while careful detailing with variations in colors, finishes and furnishings provide soothing spaces for relaxation.

Foto di un soggiorno contemporaneo con pavimento in legno massello medio e pareti marroni

Living Room-Sophisticated Salon
The living room has been transformed into a Sophisticated Salon suited to reading and reflection, intimate dinners and cocktail parties. A seductive suede daybed and tailored silk and denim drapery panels usher in the new age of elegance
Jane extended the visual height of the French Doors in the living room by topping them with half-round mirrors. A large rose-color ottoman radiates warmth
The furnishings used for this living room include a daybed, upholstered chairs, a sleek banquette with dining table, a bench, ceramic stools and an upholstered ottoman ... but no sofa anywhere. The designer wrote in her description that the living room has been transformed into a "sophisticated salon suited to reading and reflection, intimate dinners and cocktail parties." I'm a big fan of furnishing a room to support the way you want to live in it.
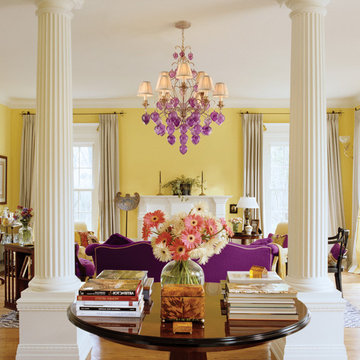
Immagine di un soggiorno contemporaneo con pareti gialle, parquet chiaro e camino classico

Lacking a proper entry wasn't an issue in this small living space, with the makeshift coat rack for hats scarves and bags, and a tray filled with small river stones for shoes and boots. Wainscoting along the same wall to bring some subtle contrast and a catchall cabinet to hold keys and outgoing mail.
Designed by Jennifer Grey
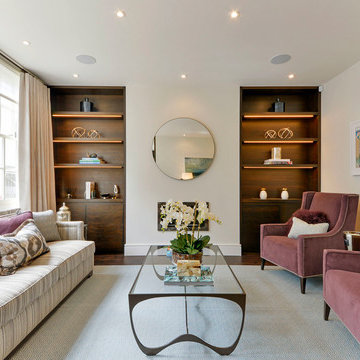
Living room with Lutron lighting and integrated speakers.
Foto di un soggiorno chic di medie dimensioni e chiuso con pareti beige, sala formale e camino lineare Ribbon
Foto di un soggiorno chic di medie dimensioni e chiuso con pareti beige, sala formale e camino lineare Ribbon
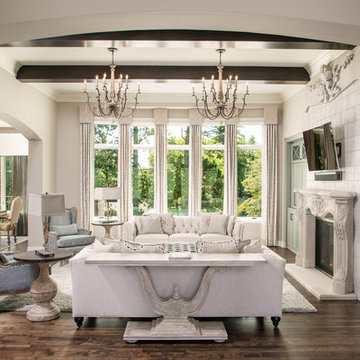
Home Built by ADC Omaha. Thomas Grady Photography
Foto di un soggiorno aperto con pareti beige, parquet scuro, camino classico e TV a parete
Foto di un soggiorno aperto con pareti beige, parquet scuro, camino classico e TV a parete

Giovanni Photography, Naples, Florida
Esempio di un soggiorno chic aperto e di medie dimensioni con pareti beige, TV autoportante, pavimento con piastrelle in ceramica, nessun camino e pavimento beige
Esempio di un soggiorno chic aperto e di medie dimensioni con pareti beige, TV autoportante, pavimento con piastrelle in ceramica, nessun camino e pavimento beige
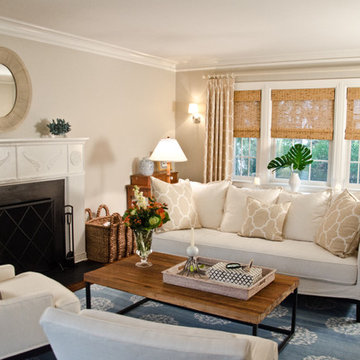
Rajni Alex Design offers a full array of design services: from full service interior design and project management to e-design consultation. We are New York based - but will travel and consult worldwide through our new RAD E-Design Services. The emphasis is to create distinctive and welcoming homes that reflect the clients' lifestyle and personalities.
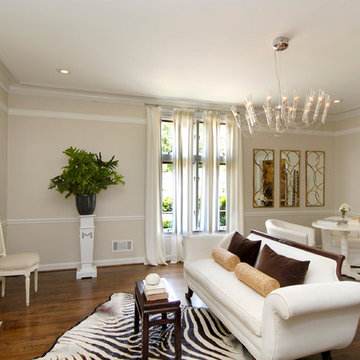
Contemporary living room with classic elements.
Esempio di un soggiorno tradizionale chiuso con pareti beige, parquet scuro e camino classico
Esempio di un soggiorno tradizionale chiuso con pareti beige, parquet scuro e camino classico
Soggiorni beige - Foto e idee per arredare
1

