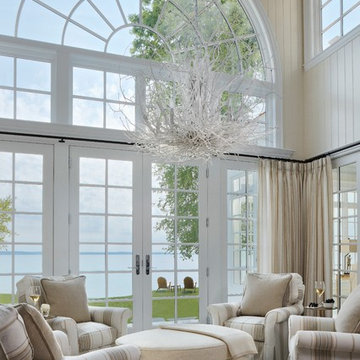Soggiorni - Foto e idee per arredare
Ordina per:Popolari oggi
1 - 20 di 82 foto
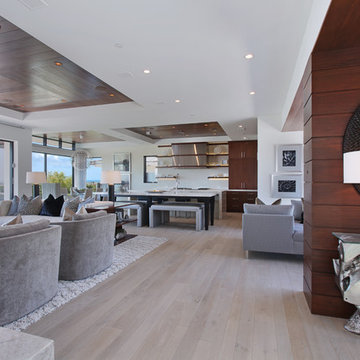
Among the many luxuries found in this home is having the perfect space to entertain. The great room has a wall of slide-away glass doors, allowing the ocean view and California sunsets to be enjoyed and appreciated. Cool shades of gray are combined with warm wood tones, creating a soft contemporary decor. The wire brushed light oak flooring is offset by planked mahogany insets in the ceiling.
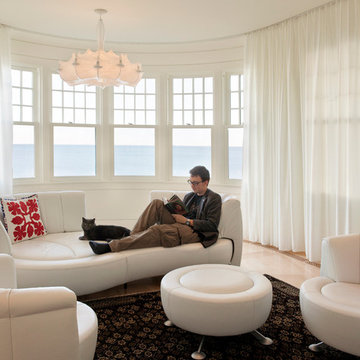
Having been neglected for nearly 50 years, this home was rescued by new owners who sought to restore the home to its original grandeur. Prominently located on the rocky shoreline, its presence welcomes all who enter into Marblehead from the Boston area. The exterior respects tradition; the interior combines tradition with a sparse respect for proportion, scale and unadorned beauty of space and light.
This project was featured in Design New England Magazine.
http://bit.ly/SVResurrection
Photo Credit: Eric Roth

Emilio Collavino
Immagine di un ampio soggiorno minimal aperto con pavimento in gres porcellanato, nessun camino, nessuna TV, pavimento grigio, sala formale e tappeto
Immagine di un ampio soggiorno minimal aperto con pavimento in gres porcellanato, nessun camino, nessuna TV, pavimento grigio, sala formale e tappeto
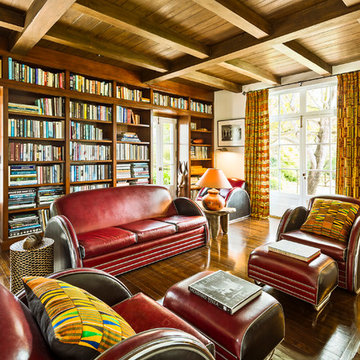
Architect: Peter Becker
General Contractor: Allen Construction
Photographer: Ciro Coelho
Idee per un grande soggiorno mediterraneo chiuso con libreria, pareti bianche e parquet scuro
Idee per un grande soggiorno mediterraneo chiuso con libreria, pareti bianche e parquet scuro

Top floor is comprised of vastly open multipurpose space and a guest bathroom incorporating a steam shower and inside/outside shower.
This multipurpose room can serve as a tv watching area, game room, entertaining space with hidden bar, and cleverly built in murphy bed that can be opened up for sleep overs.
Recessed TV built-in offers extensive storage hidden in three-dimensional cabinet design. Recessed black out roller shades and ripplefold sheer drapes open or close with a touch of a button, offering blacked out space for evenings or filtered Florida sun during the day. Being a 3rd floor this room offers incredible views of Fort Lauderdale just over the tops of palms lining up the streets.
Color scheme in this room is more vibrant and playful, with floors in Brazilian ipe and fabrics in crème. Cove LED ceiling details carry throughout home.
Photography: Craig Denis
Photography by Michael J. Lee
Esempio di un grande soggiorno chic aperto con pareti grigie, parquet scuro, camino classico, cornice del camino in pietra, sala formale, nessuna TV e pavimento marrone
Esempio di un grande soggiorno chic aperto con pareti grigie, parquet scuro, camino classico, cornice del camino in pietra, sala formale, nessuna TV e pavimento marrone
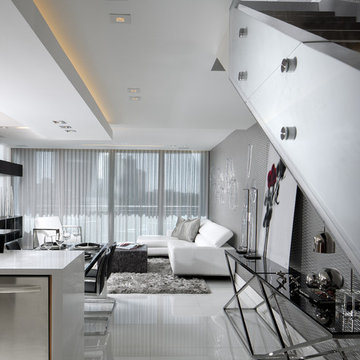
This is the overall view of the common spaces and living room. White glass floors are from Opustone. Black glass console tables with chrome frames are from Sharron Lewis. Accessories are from Michael Dawkins.
The custom-built stair case features white lacquered wood, wenge steps and glass railings (designed by RS3). Fabricated by Arlican Wood + MDV Glass. Modern dropped ceiling features contempoary recessed lighting and hidden LED strips. The silver metallic, wave-like wallpaper is from ROMO.
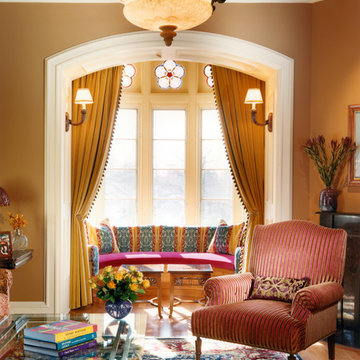
Custom designed library in 150 year old home
Immagine di un soggiorno tradizionale con pareti marroni
Immagine di un soggiorno tradizionale con pareti marroni

Josh Thornton
Esempio di un grande soggiorno eclettico con sala formale, pareti blu, parquet scuro, camino classico, cornice del camino in pietra, nessuna TV e tappeto
Esempio di un grande soggiorno eclettico con sala formale, pareti blu, parquet scuro, camino classico, cornice del camino in pietra, nessuna TV e tappeto
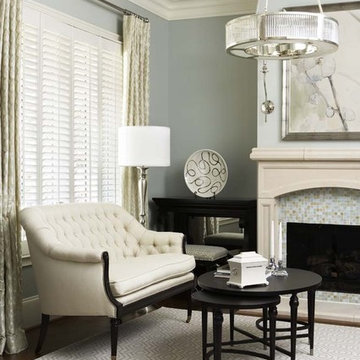
Among the standout elements of this home is the kitchen, featuring Wolf and Sub-Zero appliances.
Materials of Note:
Walker Zanger and Iron Gate tile; Wolf and Sub-Zero appliances; marble and granite countertops throughout home; lighting from Remains; cast-stone mantel in living room; custom stained glass inserts in master bathroom
Rachael Boling Photography
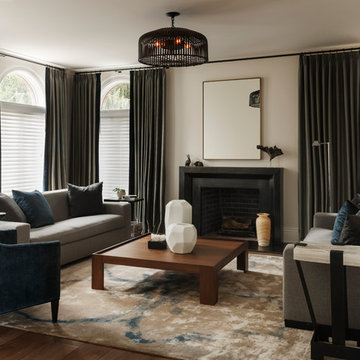
Jason Varney
Esempio di un ampio soggiorno chic aperto con sala formale, pareti beige, pavimento in legno massello medio, camino classico, cornice del camino in pietra e nessuna TV
Esempio di un ampio soggiorno chic aperto con sala formale, pareti beige, pavimento in legno massello medio, camino classico, cornice del camino in pietra e nessuna TV
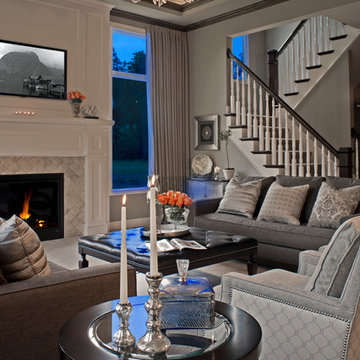
Soft grey and Charcoal palette. Drapery adorned with mixed use fabrics. Chairs were carefully selected with a combination of solid and geometric patterned fabrics. Full design of all Architectural details and finishes with turn-key furnishings and styling throughout.
Carslon Productions, LLC
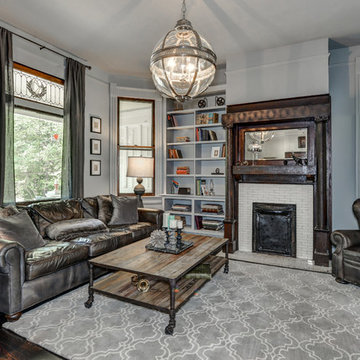
the living room after
Ispirazione per un soggiorno tradizionale di medie dimensioni e chiuso con libreria, parquet scuro, camino classico, cornice del camino piastrellata e pareti grigie
Ispirazione per un soggiorno tradizionale di medie dimensioni e chiuso con libreria, parquet scuro, camino classico, cornice del camino piastrellata e pareti grigie
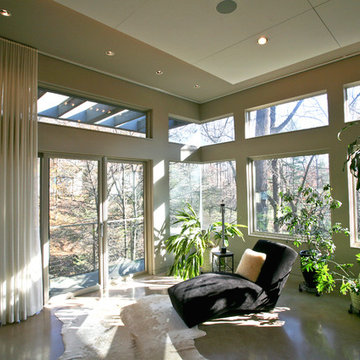
Idee per un grande soggiorno minimal con pavimento in cemento, pavimento grigio e pareti beige
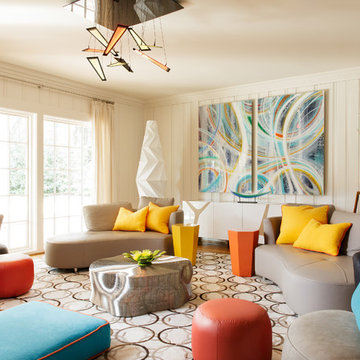
Photographer: Dan Piassick
Immagine di un soggiorno classico di medie dimensioni e chiuso con sala giochi, pareti bianche, pavimento in legno massello medio, TV a parete, camino bifacciale, cornice del camino in metallo e pavimento beige
Immagine di un soggiorno classico di medie dimensioni e chiuso con sala giochi, pareti bianche, pavimento in legno massello medio, TV a parete, camino bifacciale, cornice del camino in metallo e pavimento beige
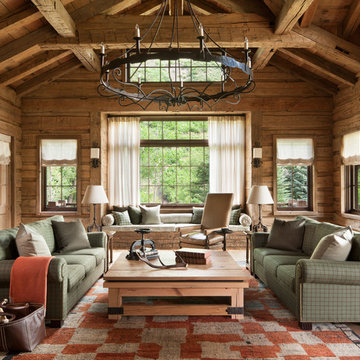
David O. Marlow Photography
Esempio di un grande soggiorno stile rurale chiuso con sala formale, pareti marroni, parquet chiaro e tappeto
Esempio di un grande soggiorno stile rurale chiuso con sala formale, pareti marroni, parquet chiaro e tappeto
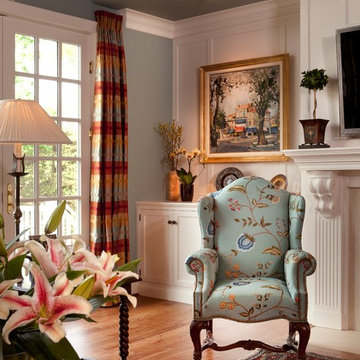
Diane Burgoyne Interiors
Photography by Tim Proctor
Idee per un grande soggiorno classico con pareti grigie, pavimento in legno massello medio e TV a parete
Idee per un grande soggiorno classico con pareti grigie, pavimento in legno massello medio e TV a parete
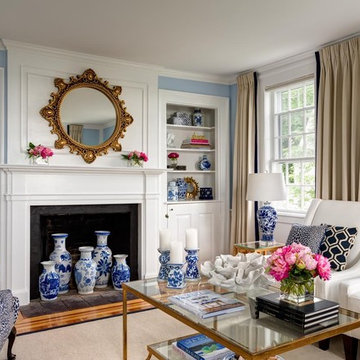
Designs By Gia Living Room at Coastal Haven Designer Show House- Newburyport, MA
Ispirazione per un soggiorno tradizionale con pareti blu e camino classico
Ispirazione per un soggiorno tradizionale con pareti blu e camino classico
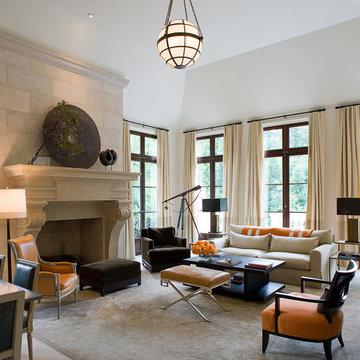
James Lockhart photo
Idee per un grande soggiorno chic chiuso con pareti bianche, camino classico, sala formale, pavimento in travertino, cornice del camino in pietra e TV a parete
Idee per un grande soggiorno chic chiuso con pareti bianche, camino classico, sala formale, pavimento in travertino, cornice del camino in pietra e TV a parete
Soggiorni - Foto e idee per arredare
1
