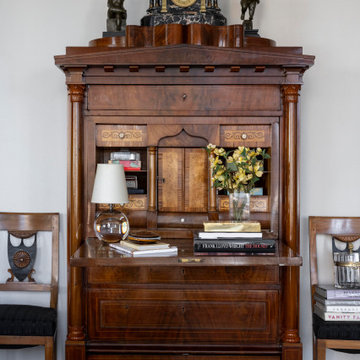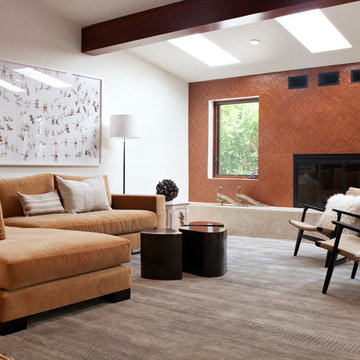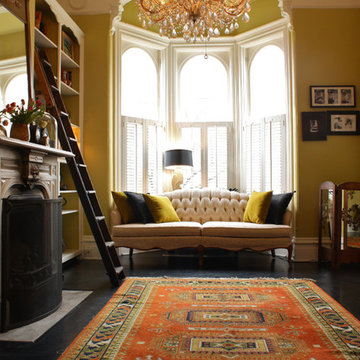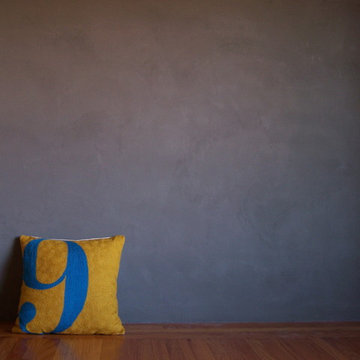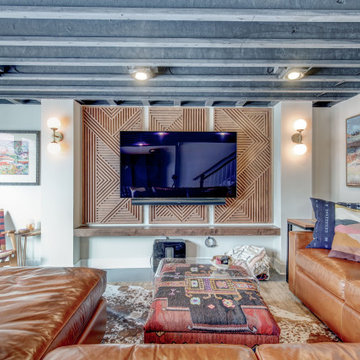Soggiorni eclettici marroni - Foto e idee per arredare
Filtra anche per:
Budget
Ordina per:Popolari oggi
121 - 140 di 20.740 foto
1 di 3
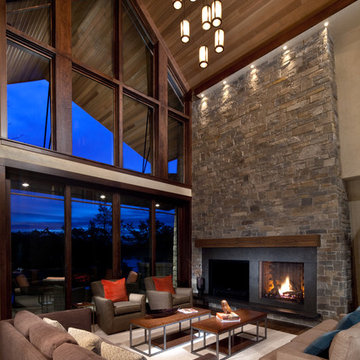
Mountain living with modern amenities on Lake Minnetonka
Multiple award winning design
Featured in 2010 Luxury home tour
Residential Design: Peter Eskuche, AIA, Eskuche Associates
Interior Design by Marth O'hara Interiors
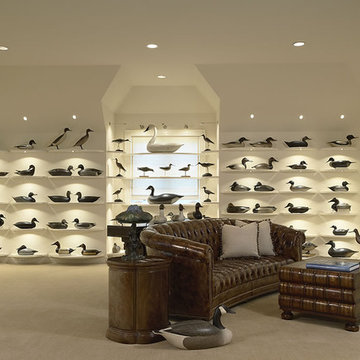
Decoy room views from the East and West
Ispirazione per un soggiorno eclettico con pareti beige e moquette
Ispirazione per un soggiorno eclettico con pareti beige e moquette
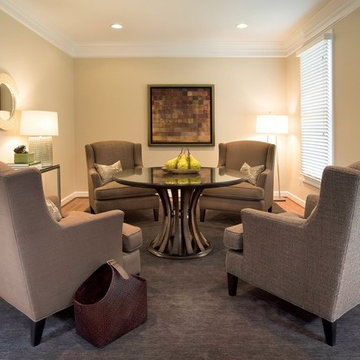
Ispirazione per un soggiorno eclettico con sala formale, pareti beige, nessuna TV e tappeto
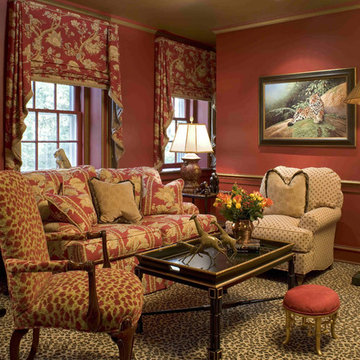
Eclectic Libary featuring safari-inspired prints and colors on Philadelphia's Main Line
Immagine di un soggiorno boho chic con pareti rosse
Immagine di un soggiorno boho chic con pareti rosse
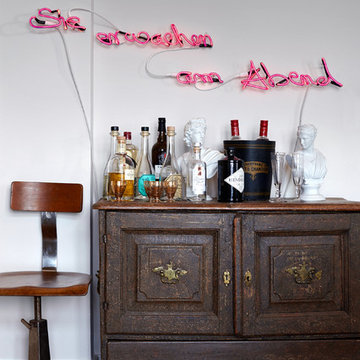
Foto: Britta Sönnichsen, aus: Stefanie Luxat, „Wie eine Wohnung ein Zuhause wird“
Callwey Verlag, www.callwey.de
gebunden, 192 Seiten, 29.95€
ISBN: 978-3-7667-2111-2
MEHR: http://www.houzz.de/projects/752805/stefanie-luxat-wie-eine-wohnung-ein-zuhause-wird

This long space needed flexibility above all else. As frequent hosts to their extended family, we made sure there was plenty of seating to go around, but also met their day-to-day needs with intimate groupings. Much like the kitchen, the family room strikes a balance between the warm brick tones of the fireplace and the handsome green wall finish. Not wanting to miss an opportunity for spunk, we introduced an intricate geometric pattern onto the accent wall giving us a perfect backdrop for the clean lines of the mid-century inspired furniture pieces.

Immagine di un piccolo soggiorno bohémian chiuso con sala formale, pareti bianche, pavimento in legno massello medio, nessun camino, nessuna TV e pavimento marrone
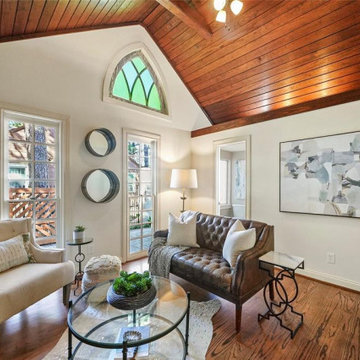
Just off the living room is a den or TV room that features a tongue and groove cherry wood vaulted ceiling, stained window and powder room. Den also features a custom built entertainment center with built in lighting and glass shelving.
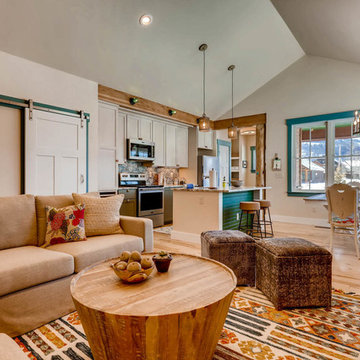
Rent this cabin in Grand Lake Colorado at www.GrandLakeCabinRentals.com
Immagine di un piccolo soggiorno eclettico aperto con pareti beige, parquet chiaro, camino classico, cornice del camino in mattoni e TV a parete
Immagine di un piccolo soggiorno eclettico aperto con pareti beige, parquet chiaro, camino classico, cornice del camino in mattoni e TV a parete
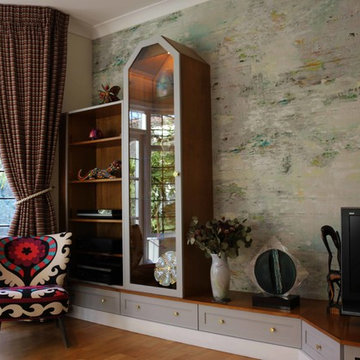
Immagine di un soggiorno eclettico di medie dimensioni e chiuso con pareti multicolore, pavimento in legno massello medio e TV autoportante
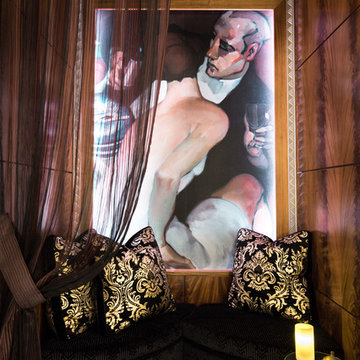
A niche created by the need to maintain a small shear wall became a semi-private space off the Entry and Living Room for reading or conversation during an event at the residence. The Jaurez Michado mural, along with other art on the main floor tell a story of love won and love lost, asking the question "Is it better to have loved and lost, or not to have loved at all?" With this notion, the design team and client began referring to the niche as the "Love Shack".
The custom pillows and seating was designed and built by West Highland Design.
At the ceiling a carved pine floral grill disguises the main floor return air duct.
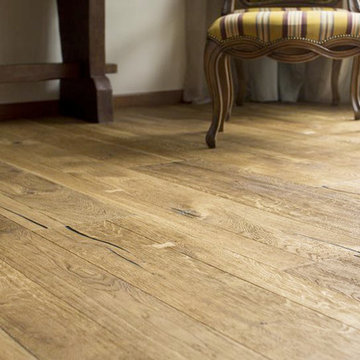
Caucasus Rustic White Oak 9/16 x 7 ½ x 72”
Caucasus The color and appearance of this hardwood floor is obtained by a long process of semi-fuming, brushing, distressing, hand scraping and tool marking, all done by hand.
Specie: Rustic French White Oak
Appearance
Color: Medium Sand color
Variation: Moderate
Properties
Durability: Dense, strong, excellent resistance.
Construction: T&G, 3 Ply Engineered floor. The use of Heveas or Rubber core makes this floor environmentally friendly.
Finish: Extreme Matte Oil by Klumpp, a UV topcoat featuring the look and feel of a natural oiled floor.
Sizes: 9/16 x 7 ½ x 72”, (85% of its board), with a 3.2mm wear layer.
Warranty: 25 years limited warranty.
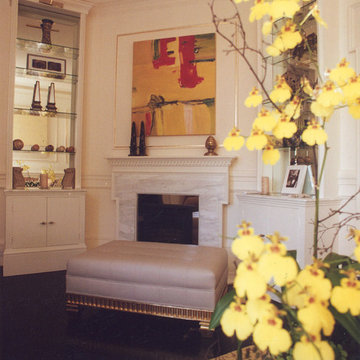
The Living Room fireplace, with a different painting than the client finally kept.
Ispirazione per un soggiorno boho chic
Ispirazione per un soggiorno boho chic
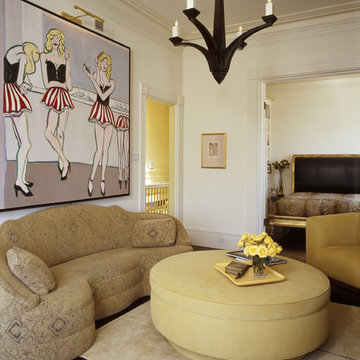
Rotating Ottoman by Jacobs Design. Curved love seat by Michael Taylor.
Idee per un soggiorno boho chic
Idee per un soggiorno boho chic
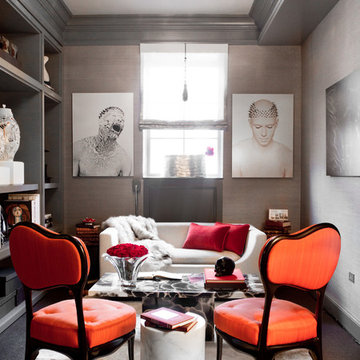
Rachel Laxer Interiors, Sitting Room
Holiday: Valentine's Day
Photo: Rikki Snyder © 2013 Houzz
Esempio di un piccolo soggiorno bohémian chiuso con nessuna TV e tappeto
Esempio di un piccolo soggiorno bohémian chiuso con nessuna TV e tappeto
Soggiorni eclettici marroni - Foto e idee per arredare
7
