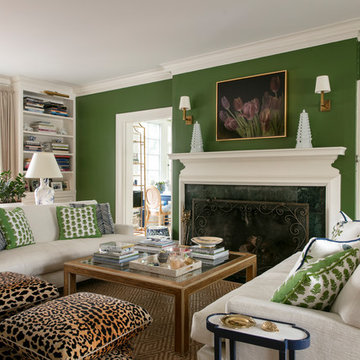Soggiorni eclettici grandi - Foto e idee per arredare
Filtra anche per:
Budget
Ordina per:Popolari oggi
21 - 40 di 7.145 foto
1 di 3

Living Room with neutral color sofa, Living room with pop of color, living room wallpaper, cowhide patch rug. Color block custom drapery curtains. Black and white/ivory velvet curtains, Glass coffee table. Styled coffee table. Velvet and satin silk embroidered pillows. Floor lamp and side table.
Photography Credits: Matthew Dandy
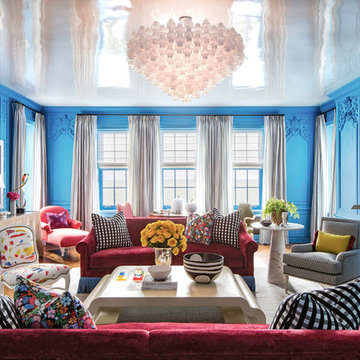
Josh Thornton
Ispirazione per un grande soggiorno boho chic chiuso con sala formale, pareti blu, parquet scuro, camino classico, cornice del camino in pietra, nessuna TV e pavimento marrone
Ispirazione per un grande soggiorno boho chic chiuso con sala formale, pareti blu, parquet scuro, camino classico, cornice del camino in pietra, nessuna TV e pavimento marrone
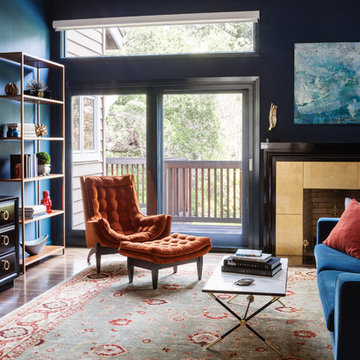
A remodeled modern and eclectic living room designed with Lisa Rubenstein. This room was featured on Houzz in a "Room of the Day" editorial piece: http://www.houzz.com/ideabooks/54584369/list/room-of-the-day-dramatic-redesign-brings-intimacy-to-a-large-room
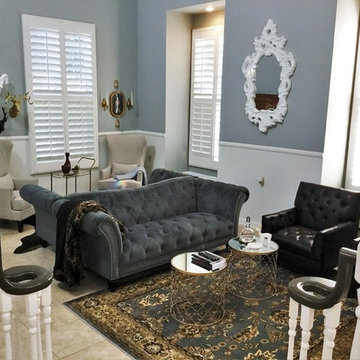
Designed perfectly for a small social gathering, back to back grey tufted sofas with a persian rug, leather club chairs and two mirrored accent tables as a coffee table on one side and two high backed arm chairs with an animal skin rug and an antique beverage cart for an accent table on the other, perfect for a reading nook.
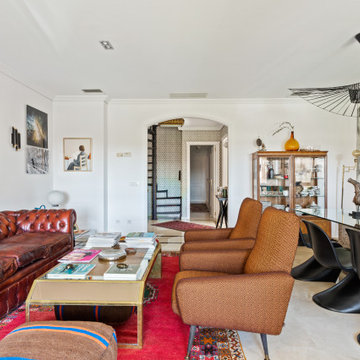
Con una entrada de luz Oeste y y acabados de suelos paredes y techos en tonos muy claros, el salon nos pedía color. La mezcla de muebles de distintos estilos termino de conformar la personalidad de esta estancia.

Note the large number of wide windows in this family room. Thanks to these windows, a lot of sunlight easily enters the room, and the room is always filled with light in the daytime.
The eclectic design style used in this room obviously requires a lot of light not only during the daytime, but also in the evening. That’s why our interior designers primarily focused on lighting. You can see several different types of lighting here that create a welcoming and warm atmosphere in the room.
Are you dreaming of something like this amazing family room? Then contact our best interior designers who are bound to make your dreams come true!
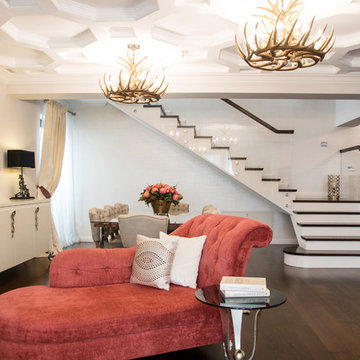
Ispirazione per un grande soggiorno boho chic aperto con pareti beige, parquet scuro, camino classico, TV a parete e pavimento marrone
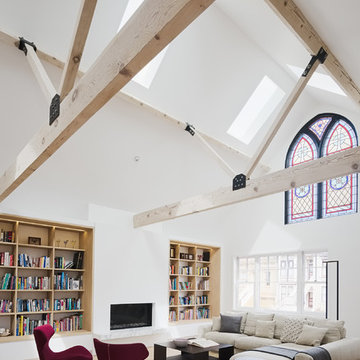
Foto di un grande soggiorno eclettico aperto con pareti bianche, parquet chiaro, camino classico, cornice del camino in intonaco, nessuna TV, pavimento beige e sala formale
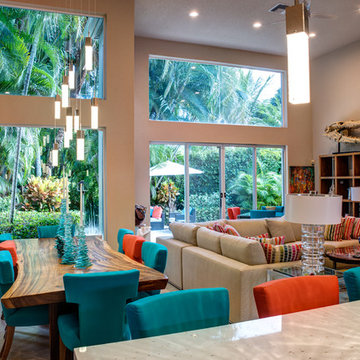
Foto di un grande soggiorno eclettico aperto con sala formale, pareti beige, pavimento con piastrelle in ceramica, nessuna TV, nessun camino e pavimento grigio
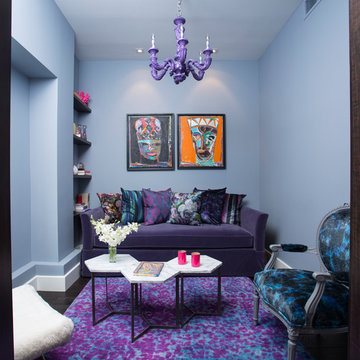
Esempio di un grande soggiorno eclettico chiuso con sala formale, pareti blu, parquet scuro, nessun camino, nessuna TV e pavimento marrone
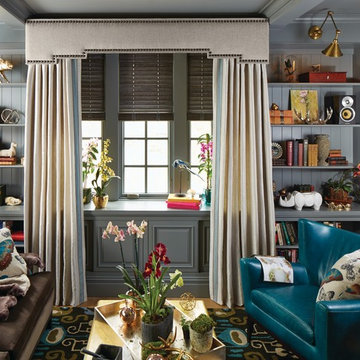
Esempio di un grande soggiorno eclettico chiuso con pareti grigie, parquet chiaro, sala formale, nessun camino, nessuna TV e pavimento marrone
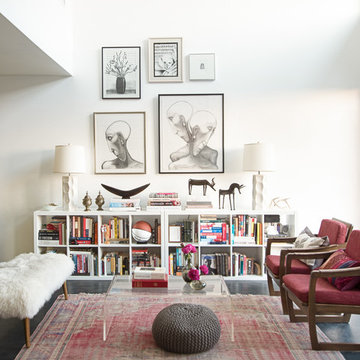
Konstrukt Photo
Immagine di un grande soggiorno boho chic aperto con pareti bianche, pavimento in cemento, nessun camino e nessuna TV
Immagine di un grande soggiorno boho chic aperto con pareti bianche, pavimento in cemento, nessun camino e nessuna TV
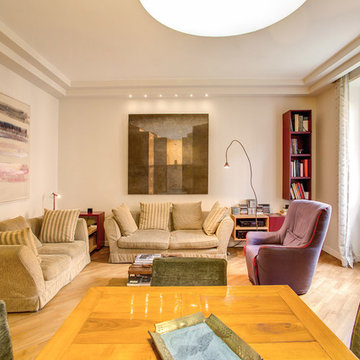
VINCENZO TAMBASCO
Foto di un grande soggiorno boho chic aperto con pareti bianche e parquet chiaro
Foto di un grande soggiorno boho chic aperto con pareti bianche e parquet chiaro
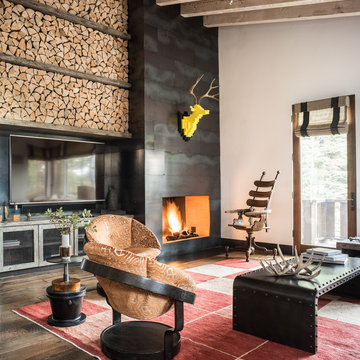
Drew Kelly
Immagine di un grande soggiorno bohémian aperto con sala formale, pareti bianche, pavimento in legno massello medio, camino classico, cornice del camino in metallo e parete attrezzata
Immagine di un grande soggiorno bohémian aperto con sala formale, pareti bianche, pavimento in legno massello medio, camino classico, cornice del camino in metallo e parete attrezzata
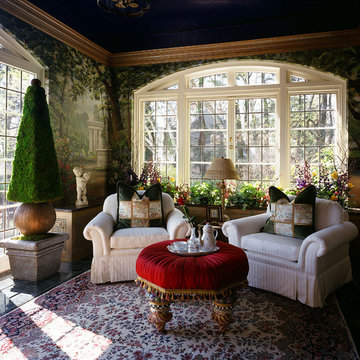
Garden Sun Room Aurbach Mansion:
This room was restored for a designer show house. We had hand painted murals done for the walls by William "Bill" Riley (rileycreative1@mac.com). They depict walking paths in a wondrous sculpture garden with flowers lining your every step. The champagne metallic molding was added at the top to increase the feeling of intimacy. The Ralph Lauren midnight blue ceiling helped to create a cozy space day or night. There are verde marble floors throughout. The ottoman is Mackenzie Childs. Antique pillows from The Martin Group.
Photography: Robert Benson Photography, Hartford, Ct.
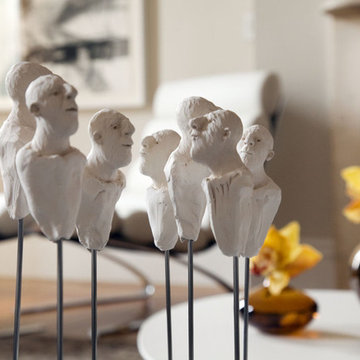
Miniature figurines and amber colored vases serve as perfect attention-grabbing centerpieces for the coffee tables.
© Eric Roth Photography
Ispirazione per un grande soggiorno boho chic con pareti beige, pavimento in legno massello medio, camino classico, cornice del camino in pietra e nessuna TV
Ispirazione per un grande soggiorno boho chic con pareti beige, pavimento in legno massello medio, camino classico, cornice del camino in pietra e nessuna TV
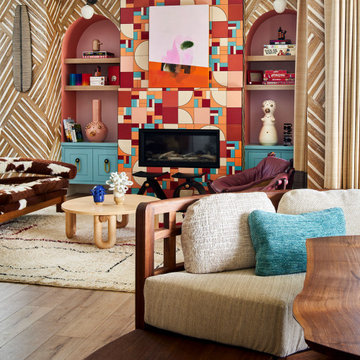
Photo by David Patterson
Esempio di un grande soggiorno eclettico aperto con angolo bar, pareti beige, pavimento in vinile, camino classico, cornice del camino piastrellata e carta da parati
Esempio di un grande soggiorno eclettico aperto con angolo bar, pareti beige, pavimento in vinile, camino classico, cornice del camino piastrellata e carta da parati

Custom built-in entertainment center in the same house as the custom built-in window seat project that was posted in 2019. This project is 11-1/2 feet wide x 18 inches deep x 8 feet high. It consists of two 36" wide end base cabinets and a 66" wide center base cabinet with an open component compartment. The base cabinets have soft-close door hinges with 3-way cam adjustments and adjustable shelves. The base cabinet near the doorway includes custom-made ducting to re-route the HVAC air flow from a floor vent out through the toe kick panel. Above the base countertop are side and overhead book/display cases trimmed with crown molding. The TV is mounted on a wall bracket that extends and tilts, and in-wall electrical and HDMI cables connect the TV to power and components via a wall box at the back of the component compartment.
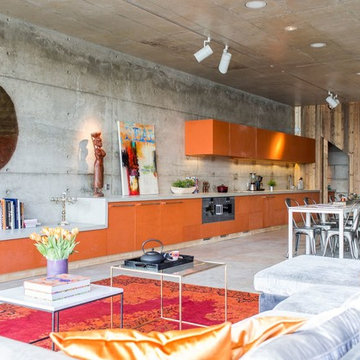
Waterfront house Archipelago
Ispirazione per un grande soggiorno boho chic aperto con pareti grigie, pavimento in cemento e pavimento grigio
Ispirazione per un grande soggiorno boho chic aperto con pareti grigie, pavimento in cemento e pavimento grigio
Soggiorni eclettici grandi - Foto e idee per arredare
2
