Soggiorni eclettici - Foto e idee per arredare
Filtra anche per:
Budget
Ordina per:Popolari oggi
141 - 160 di 7.400 foto
1 di 3
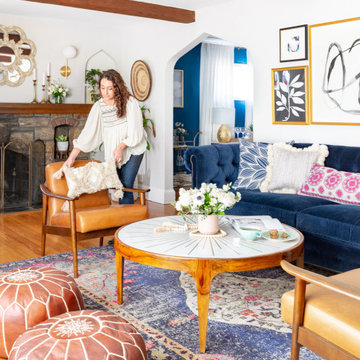
Modern Bohemian living room | English Tudor | Rockville Centre
Foto di un soggiorno boho chic
Foto di un soggiorno boho chic
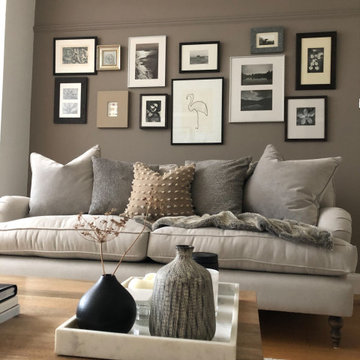
Farrow & Ball's Charleston Grey provided the perfect backdrop to Sofas & Stuff's large traditional Alwinton sofa, layered with throws and cushions to provide texture and interest.
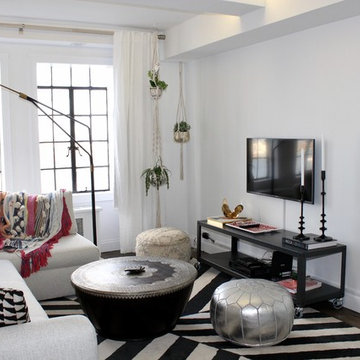
Lena Lalvani
Idee per un piccolo soggiorno boho chic chiuso con pareti bianche, parquet scuro, nessun camino, TV a parete e tappeto
Idee per un piccolo soggiorno boho chic chiuso con pareti bianche, parquet scuro, nessun camino, TV a parete e tappeto
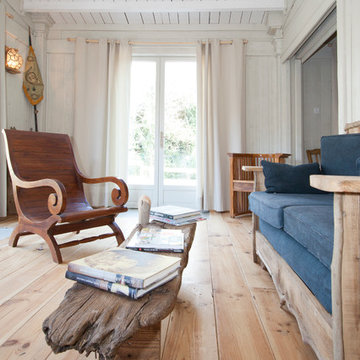
© Emilie Ballif
Esempio di un soggiorno bohémian di medie dimensioni e chiuso con pareti bianche e pavimento in legno massello medio
Esempio di un soggiorno bohémian di medie dimensioni e chiuso con pareti bianche e pavimento in legno massello medio
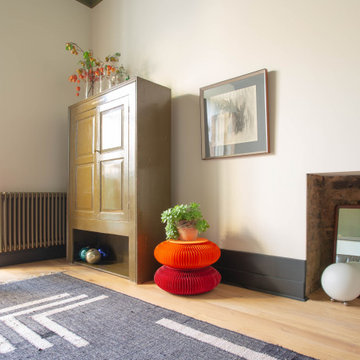
Sustainable, timeless & full of character.
A combination of neutral & strong colour offers balance and interest to the wonderful high ceilings, while a careful curation of vintage pieces reflects the owner’s commitment to sustainability. A prayer cupboard hides the TV when the family is entertaining and a dentist chair adds an unexpected reading spot overlooking the garden.

Foto di un soggiorno boho chic di medie dimensioni e aperto con pareti bianche, pavimento in terracotta, camino classico, cornice del camino in pietra, TV a parete, pavimento arancione e travi a vista
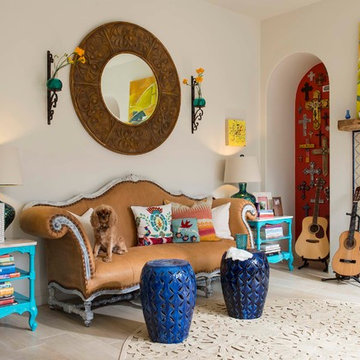
Immagine di un soggiorno eclettico con sala della musica, pareti bianche, camino lineare Ribbon e cornice del camino piastrellata
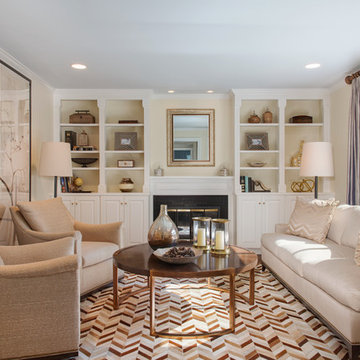
This After photo shows that not everything about a space needs to be changed to create a completely new room. This space feels like a welcoming place to relax.
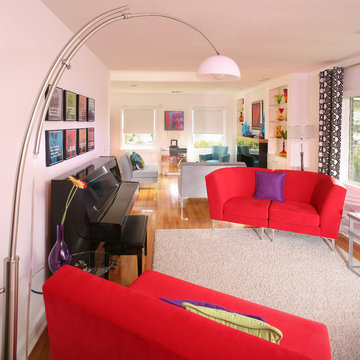
photo: Jim Somerset
Ispirazione per un soggiorno bohémian di medie dimensioni e aperto con sala della musica, pareti bianche, pavimento in legno massello medio e tappeto
Ispirazione per un soggiorno bohémian di medie dimensioni e aperto con sala della musica, pareti bianche, pavimento in legno massello medio e tappeto

We were thrilled when this returning client called with a new project! This time, they wanted to overhaul their family room, and they wanted it to really represent their style and personal interests, so we took that to heart. Now, this 'grown-up' Star Wars lounge room is the perfect spot for this family to relax and binge-watch their favorite movie franchise.
This space was the primary 'hang-out' zone for this family, but it had never been the focus while we tackled other areas like the kitchen and bathrooms over the years. Finally, it was time to overhaul this TV room, and our clients were on board with doing it in a BIG way.
We knew from the beginning we wanted this to be a 'themed' space, but we also wanted to make sure it was tasteful and could be altered later if their interests shifted.
We had a few challenges in this space, the biggest of which was storage. They had some DIY bookshelf cabinets along the entire TV wall, which were full, so we knew the new design would need to include A LOT of storage.
We opted for a combination of closed and open storage for this space. This allowed us to highlight only the collectibles we wanted to draw attention to instead of them getting lost in a wall full of clutter.
We also went with custom cabinetry to create a proper home for their audio- visual equipment, complete with speaker wire mesh cabinet fronts.
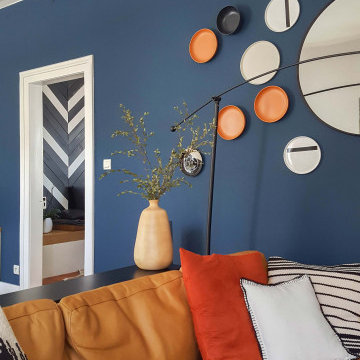
Un graphisme original
Dans ce grand appartement, les espaces multifonctionnels et lumineux avaient besoin d’être remis au goût du jour. Nos clients souhaitaient moderniser leur intérieur et mettre en valeur le mobilier existant.
Particularité de la cuisine de 20m², la salle à manger se trouve en enfilade derrière l’îlot central. Nos clients ayant déjà opté pour un mur noir en fond nous l’avons accentué en créant un véritable mur de chevrons. Travaillé de manière graphique, ce mur accent apporte beaucoup de charme à ce volume et définit l’emplacement de l’espace repas. Son assise, une banquette XXL réalisée sur mesure s’étend de part en part de la pièce et accueille les nombreuses plantes vertes.
Côté cuisine, un relooking a permis de conserver la majorité des meubles existants. Selon le souhait de nos clients, le mobilier en très bon état a simplement été repeint et des poignées en cuir très tendance ont été installées. Seul l’ensemble de meubles hauts a été remplacé au profit d’une composition plus légère visuellement jouant sur des placards de dimensions variées.
Au salon, le meuble tv déjà présent est réveillé par une teinte douce et des étagères en chêne massif. Le joli mur bleu séparant les deux pièces est habillé d’un ensemble d’assiettes au design actuel et d’un miroir central qui joue sur la rondeur. En fond de pièce, un bureau épuré et fonctionnel prend place. Le large plan est associé à un duo d’étagères verticales décoratives qui s’élancent jusqu’au plafond pour équilibrer les volumes.
Pour les couleurs, des teintes douces et élégantes comme le blanc ou le beige mettent en valeur la luminosité et la décoration. Un contraste entre ces couleurs claires et le noir apportent de la modernité et les tons orangés réchauffent l’atmosphère. Le mobilier épuré et les touches de métal se marient naturellement pour donner du caractère à cet appartement, ergonomique et convivial dans lequel les matières se mêlent les unes aux autres avec simplicité.
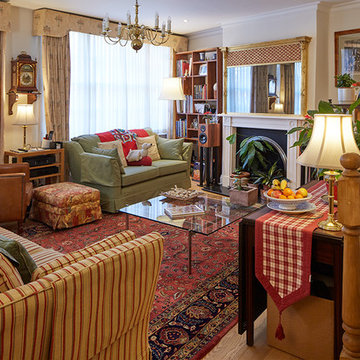
The living room was dug up for the basement and reinstated with a staircase.
Ispirazione per un piccolo soggiorno bohémian chiuso con libreria, pareti bianche, pavimento in legno massello medio, camino classico, cornice del camino in pietra, TV a parete e pavimento marrone
Ispirazione per un piccolo soggiorno bohémian chiuso con libreria, pareti bianche, pavimento in legno massello medio, camino classico, cornice del camino in pietra, TV a parete e pavimento marrone
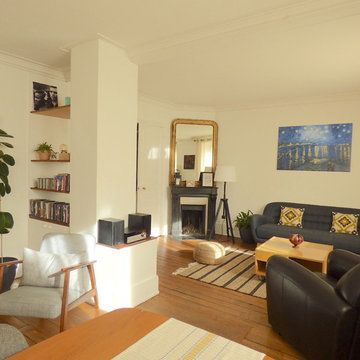
L'aménagement de la pièce de vie principale de cet appartement était celle qui posait le plus de difficultés à mes clients.
Son volume tout en longueur, l'étroit renfoncement et les nombreuses ouvertures laissaient peu de marge de manoeuvre pour installer un espace salon ainsi qu'un espace salle à manger tout en donnant une fonction au renfoncement créé par l'abattement d'une cloison et dont le pilier porteur marque toujours une délimitation et ferme visuellement l'espace.
Ce projet avait donc deux enjeux majeurs, il fallait à la fois lier les espaces entre eux et marquer les différents espaces.

I fell in love with these inexpensive curtains on Overstock.com, but they were too short. So I bought an extra set and had a seamstress use it to extend them to the correct length.
Photo © Bethany Nauert
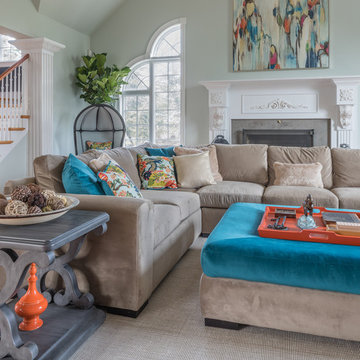
Ispirazione per un ampio soggiorno bohémian aperto con pareti blu, parquet chiaro, camino classico, cornice del camino in legno, TV a parete e pavimento beige
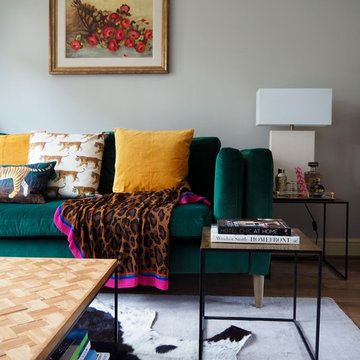
Double aspect living room painted in Farrow & Ball Cornforth White, with a large grey rug layered with a cowhide (both from The Rug Seller). The large coffee table (100x100cm) is from La Redoute and it was chosen as it provides excellent storage. A glass table was not an option for this family who wanted to use the table as a footstool when watching movies!
The sofa is the Eden from the Sofa Workshop via DFS. The cushions are from H&M and the throw by Hermes, The brass side tables are via Houseology and they are by Dutchbone, a Danish interiors brand. The table lamps are by Safavieh. The roses canvas was drawn by the owner's grandma. A natural high fence that surrounds the back garden provides privacy and as a result the owners felt that curtains were not needed on this side of the room.
The floor is a 12mm laminate in smoked oak colour.
Photo: Jenny Kakoudakis
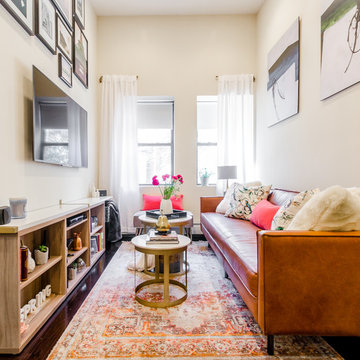
Idee per un piccolo soggiorno bohémian chiuso con pareti beige, parquet scuro, TV a parete e pavimento marrone
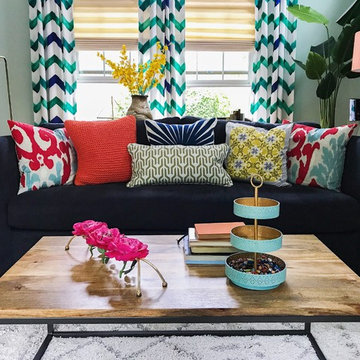
Lindsay Hoekstra
Foto di un soggiorno eclettico di medie dimensioni con pareti blu, moquette, camino classico, cornice del camino in pietra, TV a parete e pavimento marrone
Foto di un soggiorno eclettico di medie dimensioni con pareti blu, moquette, camino classico, cornice del camino in pietra, TV a parete e pavimento marrone
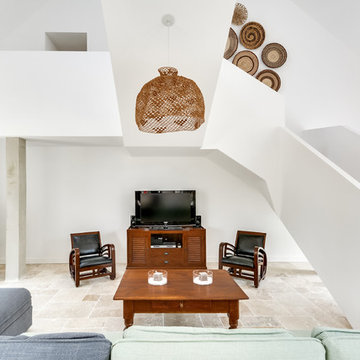
Meero
Ispirazione per un grande soggiorno boho chic aperto con sala formale, pareti bianche, pavimento in marmo, stufa a legna, TV autoportante e pavimento beige
Ispirazione per un grande soggiorno boho chic aperto con sala formale, pareti bianche, pavimento in marmo, stufa a legna, TV autoportante e pavimento beige
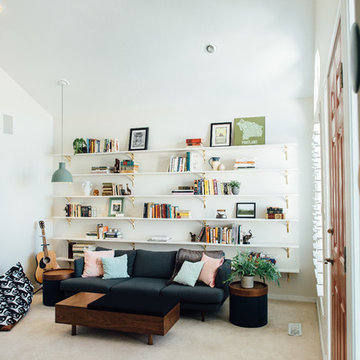
Esempio di un soggiorno bohémian di medie dimensioni e aperto con pareti bianche e moquette
Soggiorni eclettici - Foto e idee per arredare
8