Soggiorni eclettici con TV a parete - Foto e idee per arredare
Filtra anche per:
Budget
Ordina per:Popolari oggi
81 - 100 di 5.146 foto
1 di 3

Foto di un piccolo soggiorno boho chic aperto con sala formale, pareti beige, moquette, camino sospeso, cornice del camino in legno, TV a parete e pavimento beige
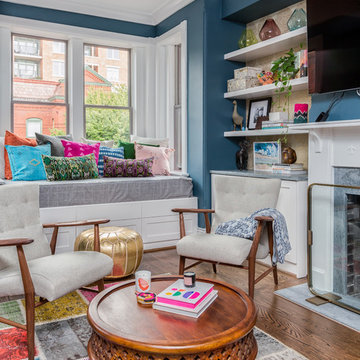
Foto di un soggiorno boho chic con pareti blu, parquet scuro, camino classico e TV a parete
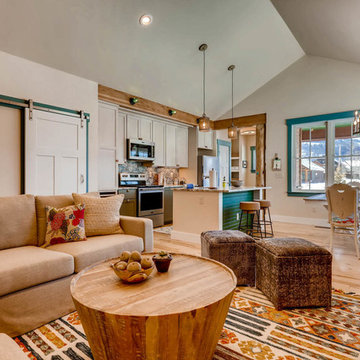
Rent this cabin in Grand Lake Colorado at www.GrandLakeCabinRentals.com
Immagine di un piccolo soggiorno eclettico aperto con pareti beige, parquet chiaro, camino classico, cornice del camino in mattoni e TV a parete
Immagine di un piccolo soggiorno eclettico aperto con pareti beige, parquet chiaro, camino classico, cornice del camino in mattoni e TV a parete
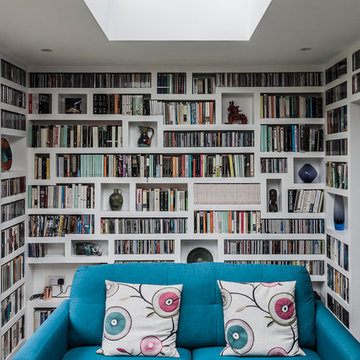
We are happy to share the filmed video with the home owners, sharing their experience developing this project. We are very pleased to invite you to join us in this journey : https://www.youtube.com/watch?v=D56flZzqKZA London Dream Building Team, PAVZO Photography and film
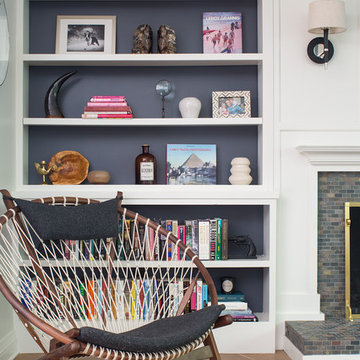
Meghan Bob Photography
Idee per un soggiorno eclettico di medie dimensioni e aperto con pareti bianche, parquet chiaro, camino classico, cornice del camino piastrellata, TV a parete e pavimento marrone
Idee per un soggiorno eclettico di medie dimensioni e aperto con pareti bianche, parquet chiaro, camino classico, cornice del camino piastrellata, TV a parete e pavimento marrone
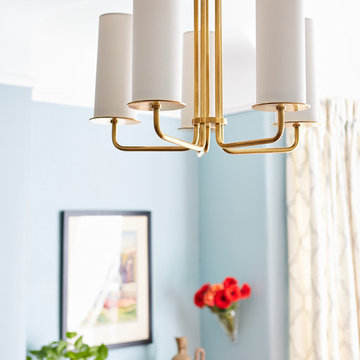
Eric Zepeda Photography
Immagine di un soggiorno eclettico di medie dimensioni e chiuso con pareti blu, parquet scuro, camino classico, cornice del camino piastrellata e TV a parete
Immagine di un soggiorno eclettico di medie dimensioni e chiuso con pareti blu, parquet scuro, camino classico, cornice del camino piastrellata e TV a parete
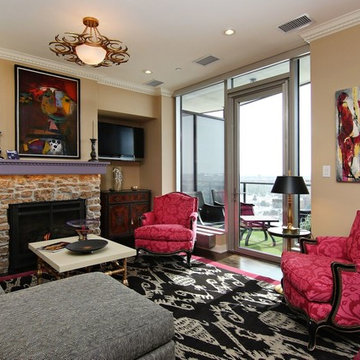
Minneapolis Interior Designer
Remodel in Edina. This condo was altered from the look of sophisticated, casual Cape Code to New York Glitz. The fireplace that was once an earthy stone is now the look of gold nuggets accented with a lavender mantel and under mantel lighting on the gold leaf of the stones. It was a maple wood floor that has been sanded and stained a deep walnut. Art and color in furniture tell the story. Gold leaf chandelier add to that story.
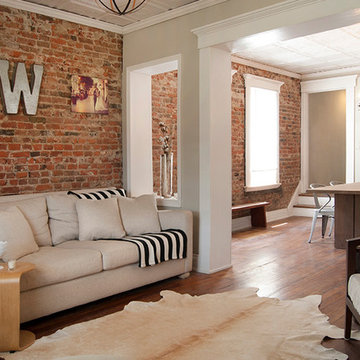
Photo: Adrienne DeRosa © 2015 Houzz
Although the couple expected to run into the usual issues of renovation, they soon learned that the house was in worse shape than they thought. While they had planned on some cosmetic changes and utility updates, it was soon apparent that the amount of neglect had taken a tole on the home. "We knew we would be living through some level of chaos," Catherine explains, "but didn't expect ti to be nearly as bad as it was, which was a complete gut-job of the entire house!"
Once the paneling and carpet were removed, and drop-ceiling dismantled, the special qualities of the house began to reveal themselves. Starting with a clean slate allowed the Williamsons to create the space as they wanted it to be. In order to allow more light to pass through the downstairs, Bryan created pass-throughs from the living room to the dining room. "We didn't want to take down the entire wall because we wanted to keep as much of the original layout as possible, so this was a good compromise," says Catherine. Having the open volume between rooms has also proven very beneficial for larger gatherings as well, as guests may converse more easily from room to room.
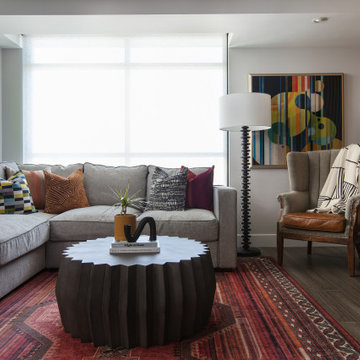
Ispirazione per un soggiorno bohémian con pareti bianche, parquet scuro, TV a parete e pavimento marrone
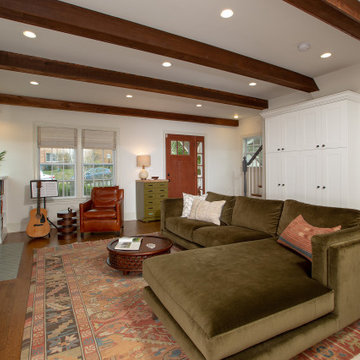
Removing one of the original kitchen walls created a much larger and more comfortable living room and allowed us to relocate the kitchen along the back of the house. The open floorplan is great for family living. We installed a dropped beam to support the load of the original wall. Introducing 3 faux beams creates a sense of unity for the enlarged living room ceiling.
We replaced the small original kitchen window with a larger unit to match the two existing living room windows. The windows align with the bookcases and are highlighted with wall sconces above, create a pleasing symmetry along the wall. A flat screen TV mounted above the bookcases blends in as framed art. The fireplace refresh includes paint and new hearth tile in colors that echo the kitchen hues. Built-in cabinets replace the coat closet we removed. The door to the basement was removed to create a better connection.
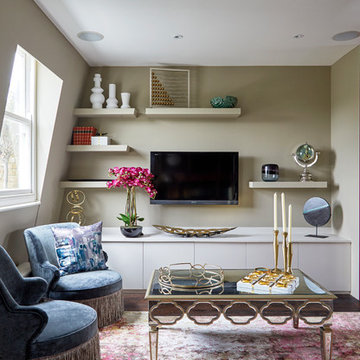
Anna Stathaki
Immagine di un piccolo soggiorno bohémian con pareti verdi, parquet scuro, TV a parete, pavimento marrone e nessun camino
Immagine di un piccolo soggiorno bohémian con pareti verdi, parquet scuro, TV a parete, pavimento marrone e nessun camino

Photography: Stacy Zarin Goldberg
Foto di un piccolo soggiorno boho chic aperto con angolo bar, pareti bianche, pavimento in gres porcellanato, camino classico, cornice del camino in legno, TV a parete e pavimento marrone
Foto di un piccolo soggiorno boho chic aperto con angolo bar, pareti bianche, pavimento in gres porcellanato, camino classico, cornice del camino in legno, TV a parete e pavimento marrone

The first photos shown are of the 4th floor lounge area with full kitchenette, complete with dishwasher for easy access from the roof deck on the top level and guests in adjacent bedrooms. We collaborated with our clients to decide on the black and white eclectic circular wall paper from Scion. The clean look allows for the room to be modern while supportive of rustic pieces for an eclectic, realaxed look.
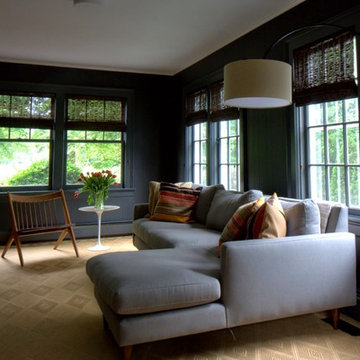
Andre John
Ispirazione per un soggiorno bohémian aperto e di medie dimensioni con libreria, pareti bianche, moquette e TV a parete
Ispirazione per un soggiorno bohémian aperto e di medie dimensioni con libreria, pareti bianche, moquette e TV a parete
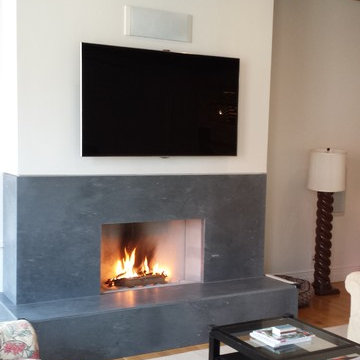
Esempio di un soggiorno bohémian con pavimento in legno massello medio, camino classico, cornice del camino in cemento e TV a parete

Esempio di un soggiorno bohémian con pareti bianche, parquet scuro, camino classico, cornice del camino piastrellata, TV a parete, travi a vista e pareti in perlinato
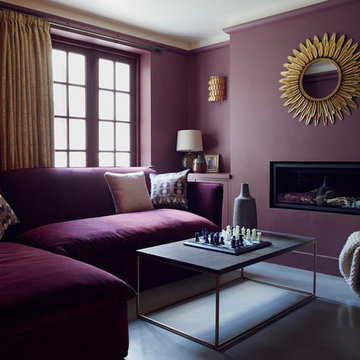
The basement of this large family terrace home was dimly lit and mostly unused. The client wanted to transform it into a sumptuous hideaway, where they could escape from family life and chores and watch films, play board games or just cosy up!
PHOTOGRAPHY BY CARMEL KING
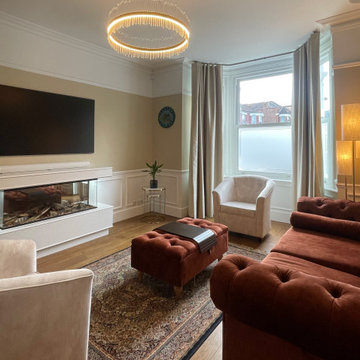
Immagine di un soggiorno eclettico con sala formale, pavimento in legno massello medio, stufa a legna e TV a parete
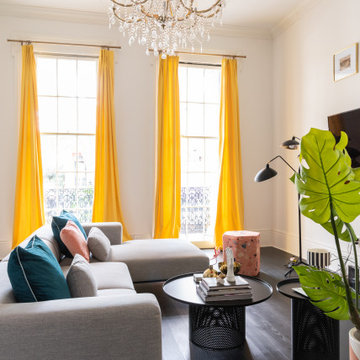
Parlor One in New Orleans Garden District Home
Foto di un soggiorno eclettico di medie dimensioni e aperto con pareti bianche, parquet scuro, nessun camino, TV a parete e pavimento marrone
Foto di un soggiorno eclettico di medie dimensioni e aperto con pareti bianche, parquet scuro, nessun camino, TV a parete e pavimento marrone
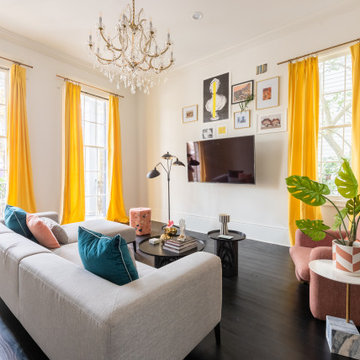
Immagine di un soggiorno eclettico di medie dimensioni e aperto con pareti bianche, parquet scuro, nessun camino, TV a parete e pavimento marrone
Soggiorni eclettici con TV a parete - Foto e idee per arredare
5