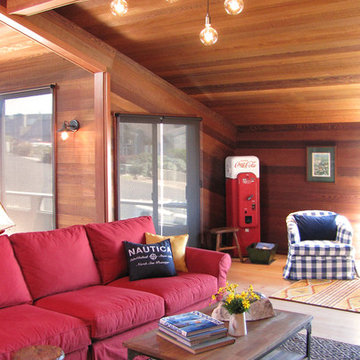Soggiorni eclettici con pareti marroni - Foto e idee per arredare
Filtra anche per:
Budget
Ordina per:Popolari oggi
41 - 60 di 582 foto
1 di 3
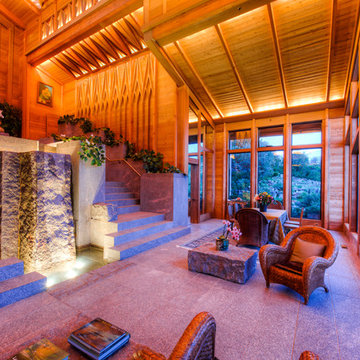
This dramatic contemporary residence features extraordinary design with magnificent views of Angel Island, the Golden Gate Bridge, and the ever changing San Francisco Bay. The amazing great room has soaring 36 foot ceilings, a Carnelian granite cascading waterfall flanked by stairways on each side, and an unique patterned sky roof of redwood and cedar. The 57 foyer windows and glass double doors are specifically designed to frame the world class views. Designed by world-renowned architect Angela Danadjieva as her personal residence, this unique architectural masterpiece features intricate woodwork and innovative environmental construction standards offering an ecological sanctuary with the natural granite flooring and planters and a 10 ft. indoor waterfall. The fluctuating light filtering through the sculptured redwood ceilings creates a reflective and varying ambiance. Other features include a reinforced concrete structure, multi-layered slate roof, a natural garden with granite and stone patio leading to a lawn overlooking the San Francisco Bay. Completing the home is a spacious master suite with a granite bath, an office / second bedroom featuring a granite bath, a third guest bedroom suite and a den / 4th bedroom with bath. Other features include an electronic controlled gate with a stone driveway to the two car garage and a dumb waiter from the garage to the granite kitchen.
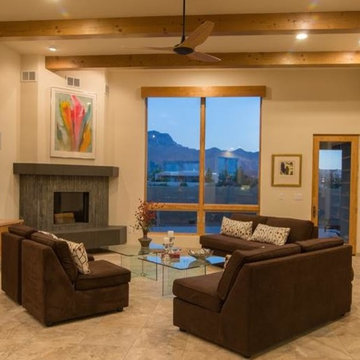
A delightful space to view the mountains and the TV! A custom library unit and cabinetry was built. The library accommodates books and collections; the cabinetry accommodates needed storage space. Two 36" square glass coffee tables are placed together creating an open look, yet giving substantial surface space. The house was built by Harden Custom Builders.
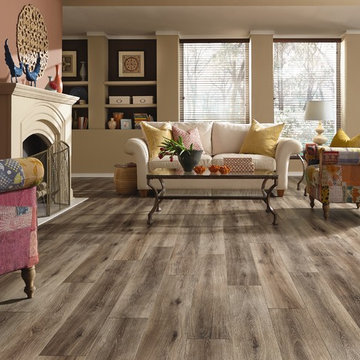
Mannington http://www.mannington.com/
Ispirazione per un soggiorno eclettico di medie dimensioni e aperto con libreria, pareti marroni, pavimento in legno massello medio, camino classico, cornice del camino in legno e nessuna TV
Ispirazione per un soggiorno eclettico di medie dimensioni e aperto con libreria, pareti marroni, pavimento in legno massello medio, camino classico, cornice del camino in legno e nessuna TV
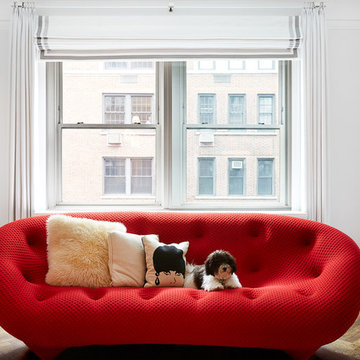
Esempio di un soggiorno eclettico di medie dimensioni e chiuso con pareti marroni, parquet scuro, camino classico, cornice del camino in pietra, TV a parete e pavimento marrone
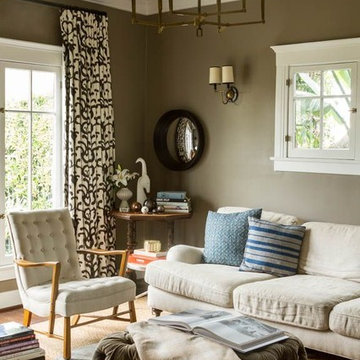
Jayme Burrows
Ispirazione per un piccolo soggiorno eclettico chiuso con libreria, pareti marroni, parquet scuro e TV a parete
Ispirazione per un piccolo soggiorno eclettico chiuso con libreria, pareti marroni, parquet scuro e TV a parete
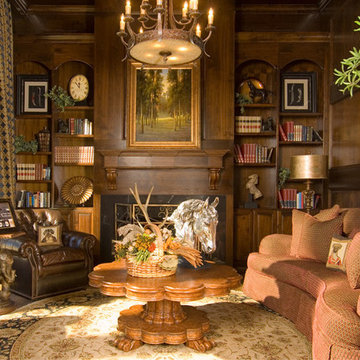
Idee per un grande soggiorno bohémian con pareti marroni, parquet scuro, camino classico e cornice del camino in legno

Foto di un grande soggiorno bohémian aperto con pareti marroni, pavimento in ardesia, camino lineare Ribbon, cornice del camino in pietra, nessuna TV e pavimento grigio
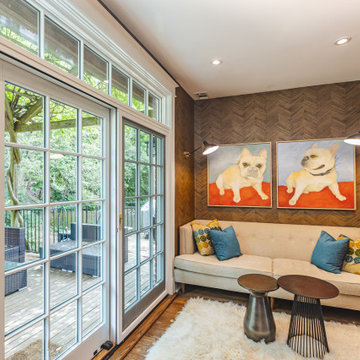
FineCraft Contractors, Inc.
Kurylas Studio
Foto di un soggiorno boho chic di medie dimensioni e aperto con libreria, pareti marroni, pavimento in legno massello medio e pareti in legno
Foto di un soggiorno boho chic di medie dimensioni e aperto con libreria, pareti marroni, pavimento in legno massello medio e pareti in legno
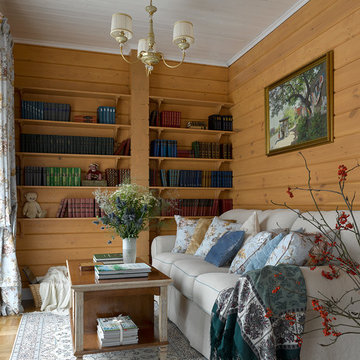
Дизайнер Екатерина Владимирова, фото Сергей Ананьев
Foto di un soggiorno eclettico di medie dimensioni e aperto con pareti marroni e moquette
Foto di un soggiorno eclettico di medie dimensioni e aperto con pareti marroni e moquette
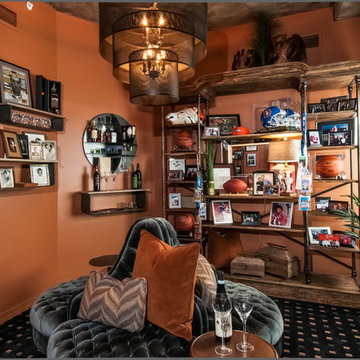
Industrial meets victorian
Idee per un piccolo soggiorno boho chic con pareti marroni e moquette
Idee per un piccolo soggiorno boho chic con pareti marroni e moquette
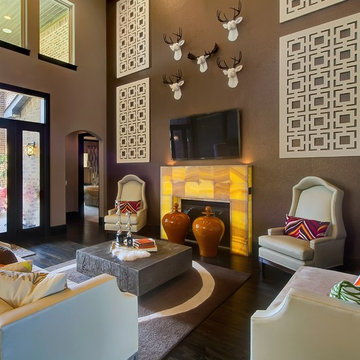
Designed by EWD; Built by Hensley Premier Builders; Photo by Charles Lauersdorf - Imagery Intelligence
Foto di un soggiorno bohémian con pareti marroni, parquet scuro, camino classico e TV a parete
Foto di un soggiorno bohémian con pareti marroni, parquet scuro, camino classico e TV a parete

@S+D
Esempio di un soggiorno boho chic di medie dimensioni e aperto con pareti marroni, pavimento in cemento, stufa a legna, cornice del camino in metallo, libreria e nessuna TV
Esempio di un soggiorno boho chic di medie dimensioni e aperto con pareti marroni, pavimento in cemento, stufa a legna, cornice del camino in metallo, libreria e nessuna TV

This dramatic contemporary residence features extraordinary design with magnificent views of Angel Island, the Golden Gate Bridge, and the ever changing San Francisco Bay. The amazing great room has soaring 36 foot ceilings, a Carnelian granite cascading waterfall flanked by stairways on each side, and an unique patterned sky roof of redwood and cedar. The 57 foyer windows and glass double doors are specifically designed to frame the world class views. Designed by world-renowned architect Angela Danadjieva as her personal residence, this unique architectural masterpiece features intricate woodwork and innovative environmental construction standards offering an ecological sanctuary with the natural granite flooring and planters and a 10 ft. indoor waterfall. The fluctuating light filtering through the sculptured redwood ceilings creates a reflective and varying ambiance. Other features include a reinforced concrete structure, multi-layered slate roof, a natural garden with granite and stone patio leading to a lawn overlooking the San Francisco Bay. Completing the home is a spacious master suite with a granite bath, an office / second bedroom featuring a granite bath, a third guest bedroom suite and a den / 4th bedroom with bath. Other features include an electronic controlled gate with a stone driveway to the two car garage and a dumb waiter from the garage to the granite kitchen.
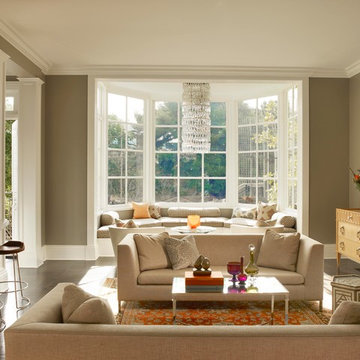
Cesar Rubio
Idee per un soggiorno eclettico aperto con pareti marroni e tappeto
Idee per un soggiorno eclettico aperto con pareti marroni e tappeto
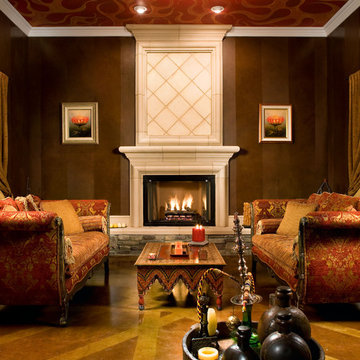
Helfrich and Brightwell Residence. Photo by KuDa Photography.
Foto di un soggiorno boho chic con pareti marroni, camino classico e nessuna TV
Foto di un soggiorno boho chic con pareti marroni, camino classico e nessuna TV
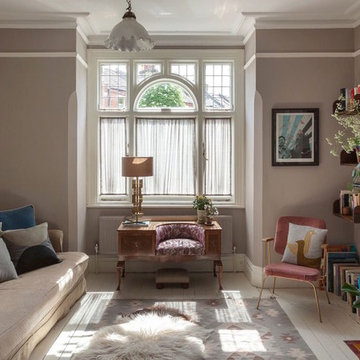
Michael Pilkington
Esempio di un soggiorno bohémian di medie dimensioni e chiuso con pareti marroni, pavimento in legno verniciato e pavimento bianco
Esempio di un soggiorno bohémian di medie dimensioni e chiuso con pareti marroni, pavimento in legno verniciato e pavimento bianco
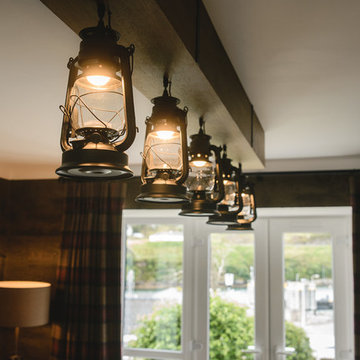
Feature ceiling light in the living area of Suite 3 "Sheiling", designed by Malcolm Duffin Design, at the Kirklea Island Suites - part of the Hotel Hebrides on the Isle of Harris. The Sheiling takes you back to the corrugated shacks of years gone by but brings with it a warmth that will sustain you.
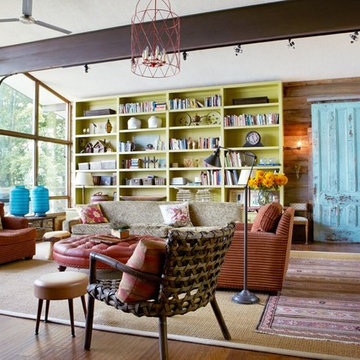
Virginia MacDonald for House and Home Magazine
Ispirazione per un grande soggiorno eclettico aperto con pareti marroni, pavimento in legno massello medio e pavimento marrone
Ispirazione per un grande soggiorno eclettico aperto con pareti marroni, pavimento in legno massello medio e pavimento marrone
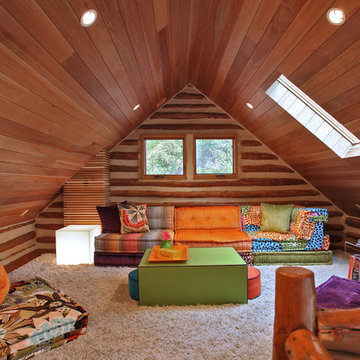
Kenneth M. Wyner
Esempio di un soggiorno bohémian chiuso con pareti marroni
Esempio di un soggiorno bohémian chiuso con pareti marroni
Soggiorni eclettici con pareti marroni - Foto e idee per arredare
3
