Soggiorni di medie dimensioni - Foto e idee per arredare
Filtra anche per:
Budget
Ordina per:Popolari oggi
101 - 120 di 112.920 foto
1 di 3
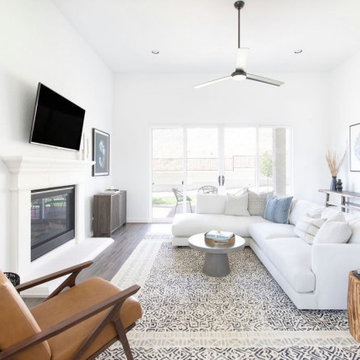
Idee per un soggiorno minimalista di medie dimensioni e aperto con pareti bianche, pavimento in legno massello medio, camino classico, cornice del camino in pietra e pavimento grigio

Foto di un soggiorno chic di medie dimensioni e aperto con pareti bianche, parquet scuro, camino ad angolo, cornice del camino in pietra, pavimento marrone e pannellatura

Our Denver studio designed this home to reflect the stunning mountains that it is surrounded by. See how we did it.
---
Project designed by Denver, Colorado interior designer Margarita Bravo. She serves Denver as well as surrounding areas such as Cherry Hills Village, Englewood, Greenwood Village, and Bow Mar.
For more about MARGARITA BRAVO, click here: https://www.margaritabravo.com/
To learn more about this project, click here: https://www.margaritabravo.com/portfolio/mountain-chic-modern-rustic-home-denver/

We were approached by a San Francisco firefighter to design a place for him and his girlfriend to live while also creating additional units he could sell to finance the project. He grew up in the house that was built on this site in approximately 1886. It had been remodeled repeatedly since it was first built so that there was only one window remaining that showed any sign of its Victorian heritage. The house had become so dilapidated over the years that it was a legitimate candidate for demolition. Furthermore, the house straddled two legal parcels, so there was an opportunity to build several new units in its place. At our client’s suggestion, we developed the left building as a duplex of which they could occupy the larger, upper unit and the right building as a large single-family residence. In addition to design, we handled permitting, including gathering support by reaching out to the surrounding neighbors and shepherding the project through the Planning Commission Discretionary Review process. The Planning Department insisted that we develop the two buildings so they had different characters and could not be mistaken for an apartment complex. The duplex design was inspired by Albert Frey’s Palm Springs modernism but clad in fibre cement panels and the house design was to be clad in wood. Because the site was steeply upsloping, the design required tall, thick retaining walls that we incorporated into the design creating sunken patios in the rear yards. All floors feature generous 10 foot ceilings and large windows with the upper, bedroom floors featuring 11 and 12 foot ceilings. Open plans are complemented by sleek, modern finishes throughout.

Photography by Picture Perfect House
Esempio di un soggiorno tradizionale di medie dimensioni e aperto con pareti bianche, pavimento in legno massello medio, camino classico, cornice del camino in mattoni, TV a parete, pareti in perlinato e pavimento marrone
Esempio di un soggiorno tradizionale di medie dimensioni e aperto con pareti bianche, pavimento in legno massello medio, camino classico, cornice del camino in mattoni, TV a parete, pareti in perlinato e pavimento marrone

Foto di un soggiorno moderno di medie dimensioni e chiuso con angolo bar, pareti bianche, parquet chiaro, camino classico, cornice del camino in mattoni, TV a parete, pavimento marrone, travi a vista e pannellatura
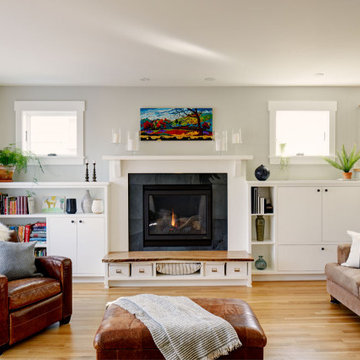
Living room with custom built-in storage, a gas fireplace with wood mantel, and live edge bench. From a custom 3 story build on top of an existing foundation in West Seattle.
Builder: Blue Sound Construction, Inc.
Design: Make Design
Photo: Alex Hayden

Esempio di un soggiorno classico di medie dimensioni e aperto con pareti bianche, camino classico, cornice del camino piastrellata, nessuna TV e pavimento marrone
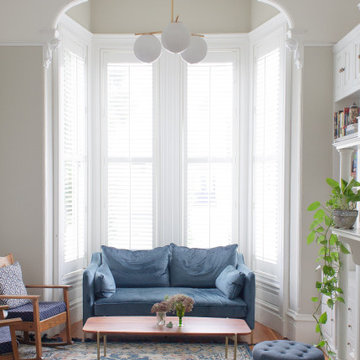
Esempio di un soggiorno vittoriano di medie dimensioni e chiuso con sala formale, pareti grigie, pavimento in legno massello medio, camino classico, cornice del camino piastrellata, nessuna TV e pavimento marrone

Located in Old Seagrove, FL, this 1980's beach house was is steps away from the beach and a short walk from Seaside Square. Working with local general contractor, Corestruction, the existing 3 bedroom and 3 bath house was completely remodeled. Additionally, 3 more bedrooms and bathrooms were constructed over the existing garage and kitchen, staying within the original footprint. This modern coastal design focused on maximizing light and creating a comfortable and inviting home to accommodate large families vacationing at the beach. The large backyard was completely overhauled, adding a pool, limestone pavers and turf, to create a relaxing outdoor living space.
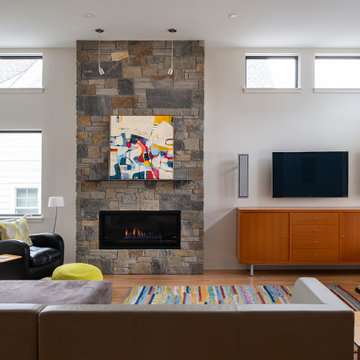
Idee per un soggiorno design di medie dimensioni e aperto con pareti bianche, pavimento in legno massello medio, camino classico, cornice del camino in pietra, TV a parete e pavimento marrone
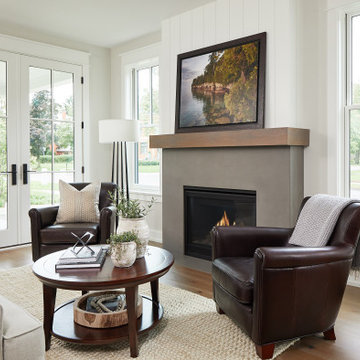
Foto di un soggiorno country di medie dimensioni e aperto con pareti bianche, pavimento in legno massello medio, camino classico e cornice del camino in cemento
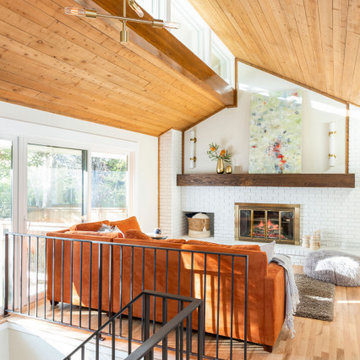
Esempio di un soggiorno moderno di medie dimensioni e aperto con pareti bianche, parquet chiaro, camino classico, cornice del camino in mattoni e nessuna TV

Photo by Tina Witherspoon.
Immagine di un soggiorno contemporaneo di medie dimensioni e aperto con pareti bianche, parquet chiaro, camino classico, cornice del camino in cemento, sala formale e pavimento beige
Immagine di un soggiorno contemporaneo di medie dimensioni e aperto con pareti bianche, parquet chiaro, camino classico, cornice del camino in cemento, sala formale e pavimento beige

Immagine di un soggiorno minimalista di medie dimensioni e aperto con libreria, pareti bianche, pavimento in sughero, camino classico, cornice del camino in mattoni, nessuna TV, pavimento marrone e soffitto in perlinato

We refaced the old plain brick with a German Smear treatment and replace an old wood stove with a new one.
Immagine di un soggiorno country di medie dimensioni e chiuso con libreria, pareti beige, parquet chiaro, stufa a legna, cornice del camino in mattoni, parete attrezzata, pavimento marrone e soffitto in perlinato
Immagine di un soggiorno country di medie dimensioni e chiuso con libreria, pareti beige, parquet chiaro, stufa a legna, cornice del camino in mattoni, parete attrezzata, pavimento marrone e soffitto in perlinato
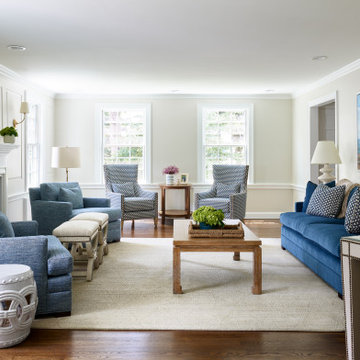
Living Room, Chestnut Hill, MA
Idee per un soggiorno chic di medie dimensioni e chiuso con pareti beige, parquet scuro, camino classico, cornice del camino in pietra, pavimento marrone e pannellatura
Idee per un soggiorno chic di medie dimensioni e chiuso con pareti beige, parquet scuro, camino classico, cornice del camino in pietra, pavimento marrone e pannellatura
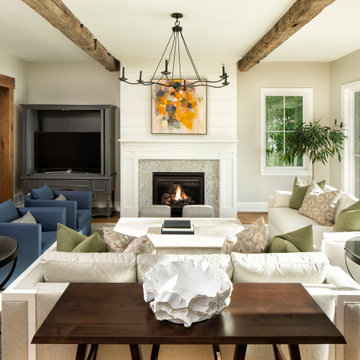
Foto di un soggiorno country di medie dimensioni e chiuso con pareti beige, pavimento in legno massello medio, camino classico, cornice del camino piastrellata, TV nascosta e pavimento marrone

Idee per un soggiorno stile marino di medie dimensioni e aperto con pareti bianche, pavimento in legno massello medio, camino classico, pavimento marrone, sala formale, nessuna TV e cornice del camino piastrellata

Jack Pine Lodge - Nisswa, MN - Dan J. Heid Planning & Design LLC - Designer of Unique Homes & Creative Structures
Foto di un soggiorno rustico di medie dimensioni e aperto con pareti beige, pavimento in legno massello medio, camino classico, cornice del camino in pietra, TV autoportante e pavimento marrone
Foto di un soggiorno rustico di medie dimensioni e aperto con pareti beige, pavimento in legno massello medio, camino classico, cornice del camino in pietra, TV autoportante e pavimento marrone
Soggiorni di medie dimensioni - Foto e idee per arredare
6