Soggiorni di medie dimensioni - Foto e idee per arredare
Filtra anche per:
Budget
Ordina per:Popolari oggi
41 - 60 di 112.920 foto
1 di 3

Terry Pommet
Esempio di un soggiorno classico di medie dimensioni e chiuso con pareti bianche, camino classico, cornice del camino in intonaco e TV nascosta
Esempio di un soggiorno classico di medie dimensioni e chiuso con pareti bianche, camino classico, cornice del camino in intonaco e TV nascosta

An Indoor Lady
Foto di un soggiorno design di medie dimensioni e aperto con pareti grigie, pavimento in cemento, camino bifacciale, TV a parete e cornice del camino piastrellata
Foto di un soggiorno design di medie dimensioni e aperto con pareti grigie, pavimento in cemento, camino bifacciale, TV a parete e cornice del camino piastrellata

Modern Home Interiors and Exteriors, featuring clean lines, textures, colors and simple design with floor to ceiling windows. Hardwood, slate, and porcelain floors, all natural materials that give a sense of warmth throughout the spaces. Some homes have steel exposed beams and monolith concrete and galvanized steel walls to give a sense of weight and coolness in these very hot, sunny Southern California locations. Kitchens feature built in appliances, and glass backsplashes. Living rooms have contemporary style fireplaces and custom upholstery for the most comfort.
Bedroom headboards are upholstered, with most master bedrooms having modern wall fireplaces surounded by large porcelain tiles.
Project Locations: Ojai, Santa Barbara, Westlake, California. Projects designed by Maraya Interior Design. From their beautiful resort town of Ojai, they serve clients in Montecito, Hope Ranch, Malibu, Westlake and Calabasas, across the tri-county areas of Santa Barbara, Ventura and Los Angeles, south to Hidden Hills- north through Solvang and more.
Modern Ojai home designed by Maraya and Tim Droney
Patrick Price Photography.
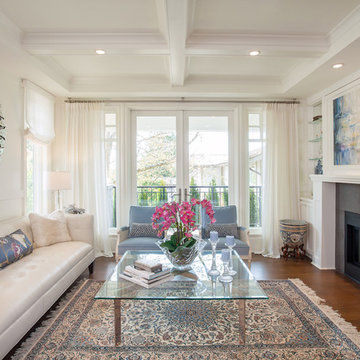
Idee per un soggiorno classico aperto e di medie dimensioni con sala formale, pareti bianche, parquet scuro, cornice del camino piastrellata, nessuna TV e camino classico
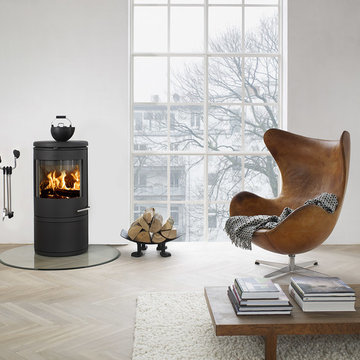
Morso 7642 wood stove heats up to 1200 sq/ft.
Esempio di un soggiorno bohémian di medie dimensioni e aperto con pareti beige, stufa a legna, sala formale, parquet chiaro, cornice del camino in metallo e nessuna TV
Esempio di un soggiorno bohémian di medie dimensioni e aperto con pareti beige, stufa a legna, sala formale, parquet chiaro, cornice del camino in metallo e nessuna TV

Ispirazione per un soggiorno design di medie dimensioni e aperto con angolo bar, pareti beige, pavimento in cemento, camino classico, cornice del camino in intonaco e parete attrezzata
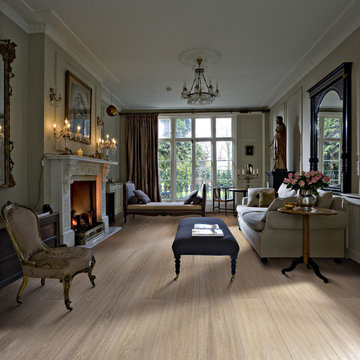
Color:Supreme-Grande-Manor-Oak
Esempio di un soggiorno vittoriano di medie dimensioni e aperto con sala formale, pareti bianche, parquet chiaro, camino classico, cornice del camino in pietra e nessuna TV
Esempio di un soggiorno vittoriano di medie dimensioni e aperto con sala formale, pareti bianche, parquet chiaro, camino classico, cornice del camino in pietra e nessuna TV
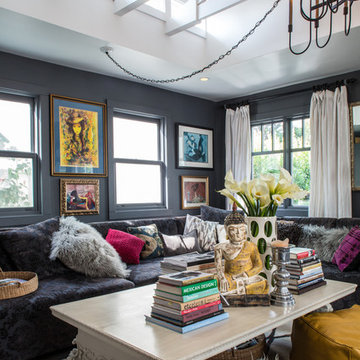
Rick Mendoza
Esempio di un soggiorno eclettico di medie dimensioni e chiuso con pareti grigie, sala formale, nessuna TV, camino classico e cornice del camino in legno
Esempio di un soggiorno eclettico di medie dimensioni e chiuso con pareti grigie, sala formale, nessuna TV, camino classico e cornice del camino in legno

award winning builder, dark wood coffee table, real stone, tv over fireplace, two story great room, high ceilings
tray ceiling
crystal chandelier
Esempio di un soggiorno chic di medie dimensioni e aperto con pareti beige, parquet scuro, camino classico, cornice del camino in pietra, TV a parete e tappeto
Esempio di un soggiorno chic di medie dimensioni e aperto con pareti beige, parquet scuro, camino classico, cornice del camino in pietra, TV a parete e tappeto

Modern family loft in Boston’s South End. Open living area includes a custom fireplace with warm stone texture paired with functional seamless wall cabinets for clutter free storage.
Photos by Eric Roth.
Construction by Ralph S. Osmond Company.
Green architecture by ZeroEnergy Design. http://www.zeroenergy.com

Photo by: Andrew Pogue Photography
Idee per un soggiorno minimalista di medie dimensioni e chiuso con pareti bianche, parquet chiaro, camino classico, cornice del camino in cemento, TV a parete e pavimento beige
Idee per un soggiorno minimalista di medie dimensioni e chiuso con pareti bianche, parquet chiaro, camino classico, cornice del camino in cemento, TV a parete e pavimento beige

Photo: Stacy Vazquez-Abrams
Idee per un soggiorno chic di medie dimensioni e chiuso con pareti bianche, sala formale, parquet scuro, camino classico, nessuna TV e cornice del camino in pietra
Idee per un soggiorno chic di medie dimensioni e chiuso con pareti bianche, sala formale, parquet scuro, camino classico, nessuna TV e cornice del camino in pietra

This room was redesigned to accommodate the latest in audio/visual technology. The exposed brick fireplace was clad with wood paneling, sconces were added and the hearth covered with marble.
photo by Anne Gummerson
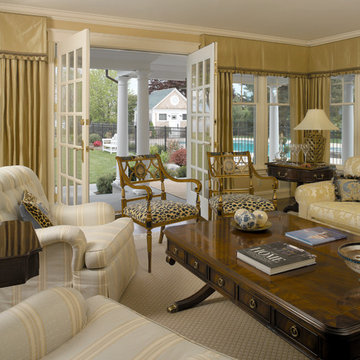
Photography: Aaron Usher III www.aaronusher.com/
Idee per un soggiorno vittoriano chiuso e di medie dimensioni con pareti beige, sala formale, pavimento in legno massello medio, camino classico, cornice del camino in pietra e nessuna TV
Idee per un soggiorno vittoriano chiuso e di medie dimensioni con pareti beige, sala formale, pavimento in legno massello medio, camino classico, cornice del camino in pietra e nessuna TV

Living room fireplace wall with bookshelves on either side.
Photographed by Eric Rorer
Foto di un soggiorno contemporaneo di medie dimensioni e aperto con camino classico, cornice del camino in intonaco, pareti bianche, parquet chiaro e nessuna TV
Foto di un soggiorno contemporaneo di medie dimensioni e aperto con camino classico, cornice del camino in intonaco, pareti bianche, parquet chiaro e nessuna TV

Foto di un soggiorno classico di medie dimensioni con sala formale, pareti grigie, camino classico, nessuna TV, cornice del camino in pietra e pavimento marrone

Modern Living Room
Idee per un soggiorno minimal di medie dimensioni e aperto con sala formale, pareti bianche, parquet chiaro, cornice del camino piastrellata, TV a parete e pavimento beige
Idee per un soggiorno minimal di medie dimensioni e aperto con sala formale, pareti bianche, parquet chiaro, cornice del camino piastrellata, TV a parete e pavimento beige

The room is designed with the palette of a Conch shell in mind. Pale pink silk-look wallpaper lines the walls, while a Florentine inspired watercolor mural adorns the ceiling and backsplash of the custom built bookcases.
A French caned daybed centers the room-- a place to relax and take an afternoon nap, while a silk velvet clad chaise is ideal for reading.
Books of natural wonders adorn the lacquered oak table in the corner. A vintage mirror coffee table reflects the light. Shagreen end tables add a bit of texture befitting the coastal atmosphere.

The Living Room also received new white-oak hardwood flooring. We re-finished the existing built-in cabinets in a darker, richer stain to ground the space. The sofas from Italy are upholstered in leather and a linen-cotton blend, the coffee table from LA is topped with a unique green marble slab, and for the corner table, we designed a custom-made walnut waterfall table with a local craftsman.
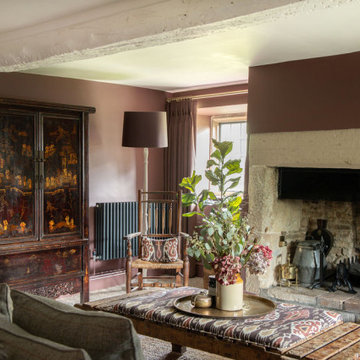
This listed property underwent a redesign, creating a home that truly reflects the timeless beauty of the Cotswolds. We added layers of texture through the use of natural materials, colours sympathetic to the surroundings to bring warmth and rustic antique pieces.
Soggiorni di medie dimensioni - Foto e idee per arredare
3