Soggiorni di medie dimensioni - Foto e idee per arredare
Filtra anche per:
Budget
Ordina per:Popolari oggi
61 - 80 di 112.920 foto
1 di 3

A built-in bookcase on the right and a linear storage unit on the left were custom-designed for the niches flanking fireplace. The fireplace surround is accented with taupe woven, fabric-like wall covering. Acoustics from exposed hardwood floors are managed via upholstered furniture & window treatments.

Influenced by classic Nordic design. Surprisingly flexible with furnishings. Amplify by continuing the clean modern aesthetic, or punctuate with statement pieces.
The Modin Rigid luxury vinyl plank flooring collection is the new standard in resilient flooring. Modin Rigid offers true embossed-in-register texture, creating a surface that is convincing to the eye and to the touch; a low sheen level to ensure a natural look that wears well over time; four-sided enhanced bevels to more accurately emulate the look of real wood floors; wider and longer waterproof planks; an industry-leading wear layer; and a pre-attached underlayment.

Foto di un soggiorno design di medie dimensioni con pareti beige, parquet chiaro, camino classico, cornice del camino in pietra, TV a parete, pavimento beige e travi a vista

Idee per un soggiorno design di medie dimensioni e aperto con pareti bianche, pavimento in cemento, camino bifacciale, cornice del camino in pietra e pavimento grigio

Playful, blue, and practical were the design directives for this family-friendly home.
---
Project designed by Long Island interior design studio Annette Jaffe Interiors. They serve Long Island including the Hamptons, as well as NYC, the tri-state area, and Boca Raton, FL.
---
For more about Annette Jaffe Interiors, click here:
https://annettejaffeinteriors.com/
To learn more about this project, click here:
https://annettejaffeinteriors.com/residential-portfolio/north-shore-family-home

This is the living room and a peak of the dining room at our Cowan Ave. project in Los Angeles, CA
Foto di un soggiorno contemporaneo di medie dimensioni e chiuso con sala formale, pareti bianche, pavimento in legno massello medio, camino classico, cornice del camino in mattoni, TV a parete e pavimento marrone
Foto di un soggiorno contemporaneo di medie dimensioni e chiuso con sala formale, pareti bianche, pavimento in legno massello medio, camino classico, cornice del camino in mattoni, TV a parete e pavimento marrone
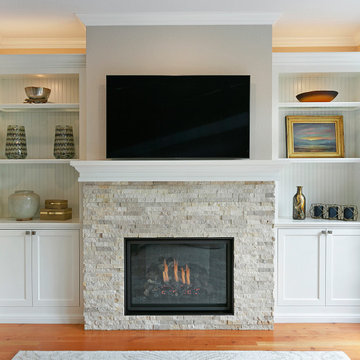
This new sitting room now features white paneled wainscoting that beautifully ties into the custom built-ins with beadboard panels, open shelving, and uplighting. The new gas fireplace is finished with Ledgestone in the color Latte, beautifully tying in with the soft Dove Gray walls. The wood flooring used in the kitchen/family room is also utilized in this space for continuity. The result? A lovely retreat for two!

Previously used as an office, this space had an awkwardly placed window to the left of the fireplace. By removing the window and building a bookcase to match the existing, the room feels balanced and symmetrical. Panel molding was added (by the homeowner!) and the walls were lacquered a deep navy. Bold modern green lounge chairs and a trio of crystal pendants make this cozy lounge next level. A console with upholstered ottomans keeps cocktails at the ready while adding two additional seats.

Idee per un soggiorno country di medie dimensioni e aperto con pareti beige, pavimento in legno massello medio, camino classico, cornice del camino in pietra ricostruita, TV a parete, pavimento marrone, travi a vista e pareti in perlinato
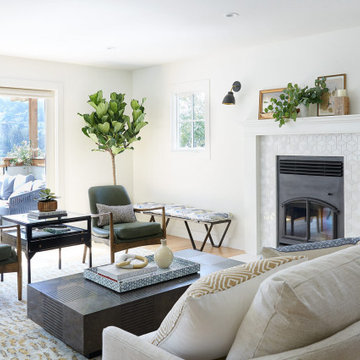
Our Oakland studio used an interplay of printed wallpaper, metal accents, and sleek furniture to give this home a new, chic look:
---
Designed by Oakland interior design studio Joy Street Design. Serving Alameda, Berkeley, Orinda, Walnut Creek, Piedmont, and San Francisco.
For more about Joy Street Design, click here:
https://www.joystreetdesign.com/
To learn more about this project, click here:
https://www.joystreetdesign.com/portfolio/oakland-home-facelift

Foto di un soggiorno boho chic di medie dimensioni e chiuso con pareti grigie, parquet chiaro, camino classico, cornice del camino in legno e pavimento grigio
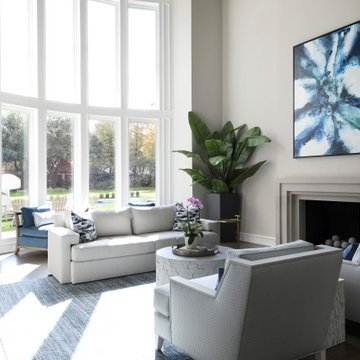
Foto di un soggiorno tradizionale di medie dimensioni e aperto con sala formale, pareti grigie, pavimento in legno massello medio, camino classico, cornice del camino in intonaco e pavimento marrone

Idee per un soggiorno classico di medie dimensioni e aperto con pareti verdi, pavimento in legno massello medio, camino classico, cornice del camino piastrellata, nessuna TV e pavimento marrone

Adding on to this modern mountain home was complex and rewarding. The nature-loving Bend homeowners wanted to create an outdoor space to better enjoy their spectacular river view. They also wanted to Provide direct access to a covered outdoor space, create a sense of connection between the interior and exterior, add gear storage for outdoor activities, and provide additional bedroom and office space. The Neil Kelly team led by Paul Haigh created a covered deck extending off the living room, re-worked exterior walls, added large 8’ tall French doors for easy access and natural light, extended garage with 3rd bay, and added a bedroom addition above the garage that fits seamlessly into the existing structure.

View of Living Room, and Family Room beyond.
Esempio di un soggiorno classico di medie dimensioni e chiuso con sala della musica, pareti bianche, pavimento in legno massello medio, camino classico, cornice del camino in pietra, pavimento marrone e pareti in legno
Esempio di un soggiorno classico di medie dimensioni e chiuso con sala della musica, pareti bianche, pavimento in legno massello medio, camino classico, cornice del camino in pietra, pavimento marrone e pareti in legno
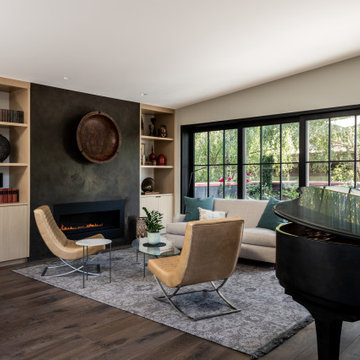
Photography by Andrew Giammarco.
Interior design by Ralston+Saar Interiors.
Idee per un soggiorno minimal di medie dimensioni e aperto con pareti grigie, parquet scuro, camino classico e cornice del camino in cemento
Idee per un soggiorno minimal di medie dimensioni e aperto con pareti grigie, parquet scuro, camino classico e cornice del camino in cemento

Chesney Stoves offering stunning clean efficient burning all now Eco Design Ready for 2022 Regulations. Stylish Stove finished in period fireplace creating a simple, tidy, clean and cosy look. Perfect for the cold winter nights ahead.

Esempio di un soggiorno country di medie dimensioni con parquet chiaro, cornice del camino in pietra, TV a parete, pavimento beige, soffitto a cassettoni e pareti in perlinato
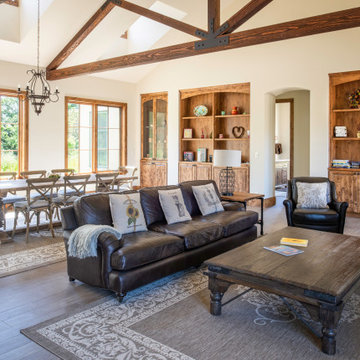
Idee per un soggiorno di medie dimensioni e aperto con pareti beige, pavimento in legno massello medio, camino classico, cornice del camino in pietra, TV a parete, pavimento marrone e soffitto a volta
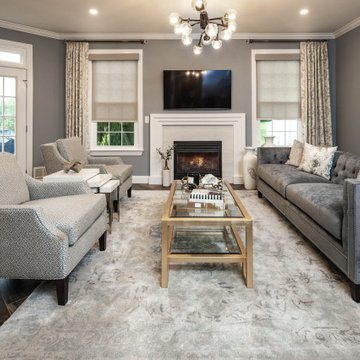
Idee per un soggiorno tradizionale di medie dimensioni e aperto con pavimento in gres porcellanato, camino classico, cornice del camino piastrellata e TV a parete
Soggiorni di medie dimensioni - Foto e idee per arredare
4