Soggiorni di medie dimensioni con TV autoportante - Foto e idee per arredare
Filtra anche per:
Budget
Ordina per:Popolari oggi
161 - 180 di 25.456 foto
1 di 3
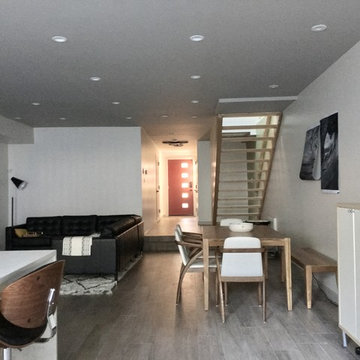
Open space concept great room. Featuring a wood dining table with white leather dining chairs. Living room area with black leather sofa and decorative area rug. Neutral colors complete the minimalist look.
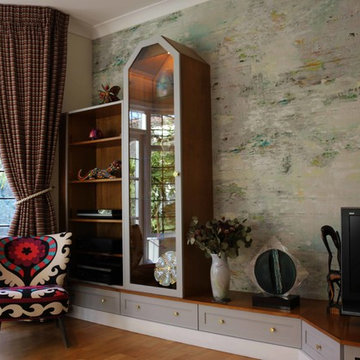
Immagine di un soggiorno eclettico di medie dimensioni e chiuso con pareti multicolore, pavimento in legno massello medio e TV autoportante
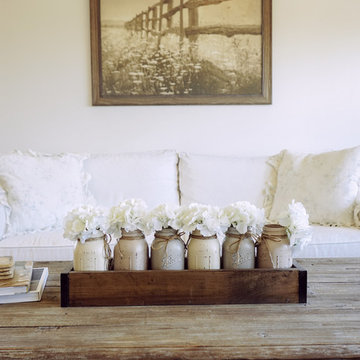
Foto di un soggiorno country di medie dimensioni e chiuso con pareti bianche, pavimento in legno massello medio, nessun camino, TV autoportante e pavimento marrone
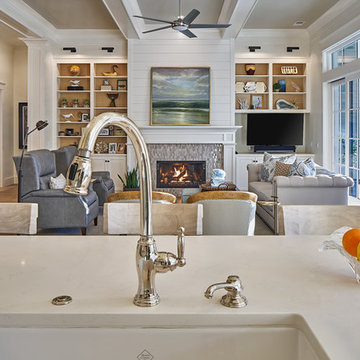
View into the family room from the kitchen. With this open floor plan, whoever is in the kitchen is still part of whatever is going on in the family room. This is a really nice example of open floor plans and why they are becoming more and more popular today. The sliding French doors on the right open to expand the living space even more, by joining with the screened in porch.
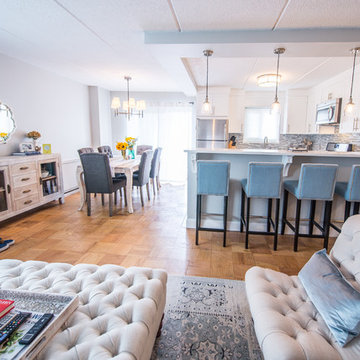
This Kitchen was transformed from an enclosed, dark and dreary space to an elegant, open and inviting family friendly area.
Design features are: White Paint grade Shaker style Cabinet, Peninsula that accommodates 4 comfortable seating, wine rack, stainless steel handles and appliances
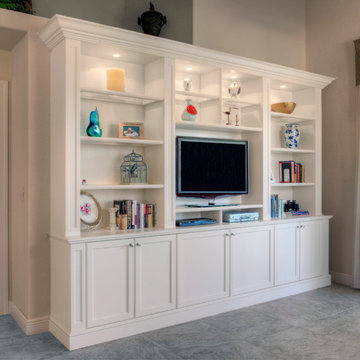
Immagine di un soggiorno tradizionale di medie dimensioni e chiuso con pareti beige, pavimento in gres porcellanato, nessun camino, TV autoportante e pavimento beige
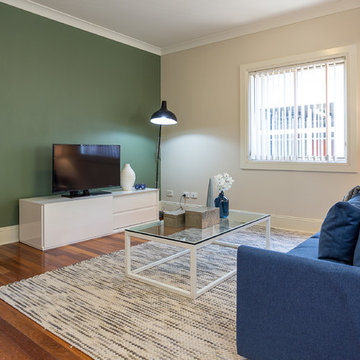
small living room with tv unit and sofa on timber flooring.
Mark Robinson
Ispirazione per un soggiorno design di medie dimensioni e aperto con pareti multicolore, parquet scuro e TV autoportante
Ispirazione per un soggiorno design di medie dimensioni e aperto con pareti multicolore, parquet scuro e TV autoportante
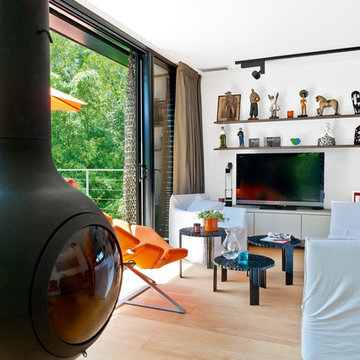
Foto di un soggiorno minimal di medie dimensioni e aperto con pareti bianche, parquet chiaro e TV autoportante
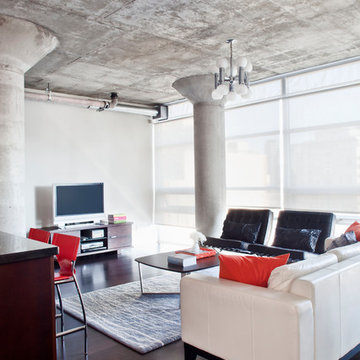
© Rad Design Inc.
Modern, minimal 1100 sf loft space located in Toronto's fashion district. A subtle earth-toned colour palette is punctuated by splashes of vibrant colour.

This bay-fronted living room was transformedww thanks to a new bold colour scheme. We added panelling to create depth with a deep blue on the walls and tonal grey to lower the tall ceilings and create a more intimate setting. The furniture was replaced with bespoke sofa and fabric from British sofa maker William Yeoward. The gas fireplace was also replaced and curtains lined with a border to give them a new lease of life.

Immagine di un soggiorno minimalista di medie dimensioni e aperto con pareti grigie e TV autoportante
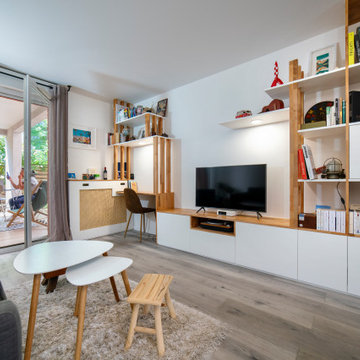
Ici le projet était d’optimiser l’espace ouvert Cuisine-salon-salle à manger. Et surtout d’un ajouter une fonction sans pour autant perdre de la place. Nous avons donc décider d’intégrer au meuble TV un bureau qui se fond parfaitement dans cette ensemble mobilier sur-mesure. Ce grand linéaire de mobilier est à la fois meuble TV, Bureau et bibliothèques.

This blank-slate ranch house gets a lively, era-appropriate update for short term rental. Vintage albums, an original mid--century coffee table and a retro lamp pair with modern reproductions to create modern, livable, pet-friendly space.

Victorian terrace living/dining room with traditional style horseshoe fireplace, feature wallpaper wall and white shutters
Immagine di un soggiorno vittoriano di medie dimensioni e aperto con sala formale, pavimento in legno massello medio, camino classico, cornice del camino in legno, TV autoportante, pavimento marrone, carta da parati e pareti beige
Immagine di un soggiorno vittoriano di medie dimensioni e aperto con sala formale, pavimento in legno massello medio, camino classico, cornice del camino in legno, TV autoportante, pavimento marrone, carta da parati e pareti beige
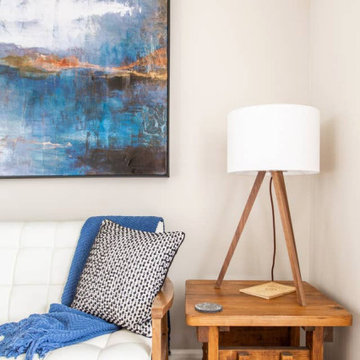
Interior Designer: MOTIV Interiors LLC
Photography: Laura Rockett Photography
Design Challenge: MOTIV Interiors created this colorful yet relaxing retreat - a space for guests to unwind and recharge after a long day of exploring Nashville! Luxury, comfort, and functionality merge in this AirBNB project we completed in just 2 short weeks. Navigating a tight budget, we supplemented the homeowner’s existing personal items and local artwork with great finds from facebook marketplace, vintage + antique shops, and the local salvage yard. The result: a collected look that’s true to Nashville and vacation ready!
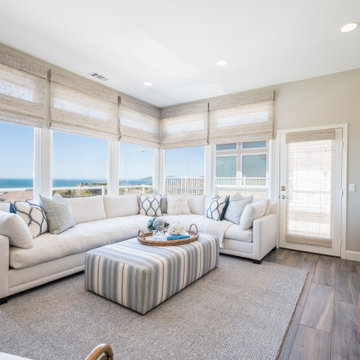
Immagine di un soggiorno costiero di medie dimensioni e aperto con pavimento in laminato, pareti grigie, TV autoportante e pavimento marrone

全体の計画としては、南側隣家が3m近く下がる丘陵地に面した敷地環境を生かし、2階に居間を設けることで南側に見晴らしの良い視界の広がりを得ることができました。
外壁のレンガ積みを内部にも延長しています。
Immagine di un soggiorno moderno di medie dimensioni e aperto con sala formale, pareti marroni, parquet scuro, nessun camino, TV autoportante, pavimento marrone, soffitto in legno e pareti in mattoni
Immagine di un soggiorno moderno di medie dimensioni e aperto con sala formale, pareti marroni, parquet scuro, nessun camino, TV autoportante, pavimento marrone, soffitto in legno e pareti in mattoni
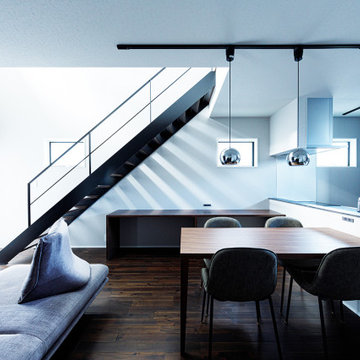
時間の移ろいと共に自然光が織り成す陰影によって、住まいが表情豊かに彩られていきます。凛とした光が生む幾条もの陰影が、空間全体に心地よい緊張感を与えています。
Idee per un soggiorno moderno di medie dimensioni e aperto con pareti bianche, parquet scuro, sala formale, TV autoportante e pavimento marrone
Idee per un soggiorno moderno di medie dimensioni e aperto con pareti bianche, parquet scuro, sala formale, TV autoportante e pavimento marrone
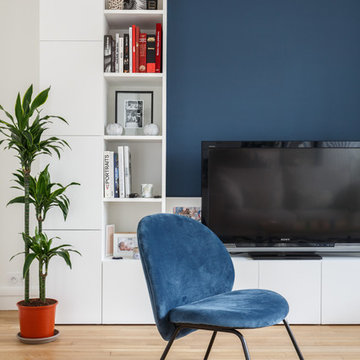
Alexis et Romina ont fait l'acquisition de l'appartement voisin au leur dans le but d'agrandir la surface de vie de leur nouvelle famille. Nous avons défoncé la cloison qui liait les deux appartements. A la place, nous avons installé une verrière, en guise de séparation légère entre la salle à manger et la cuisine. Nous avons fini le chantier 15 jours avant afin de leur permettre de fêter Noël chez eux.
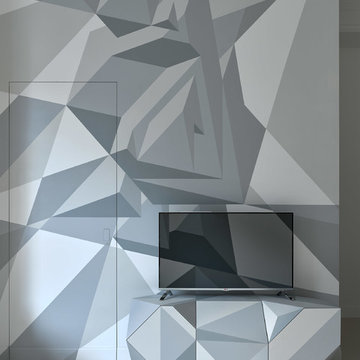
Двухкомнатная квартира площадью 84 кв м располагается на первом этаже ЖК Сколково Парк.
Проект квартиры разрабатывался с прицелом на продажу, основой концепции стало желание разработать яркий, но при этом ненавязчивый образ, при минимальном бюджете. За основу взяли скандинавский стиль, в сочетании с неожиданными декоративными элементами. С другой стороны, хотелось использовать большую часть мебели и предметов интерьера отечественных дизайнеров, а что не получалось подобрать - сделать по собственным эскизам. Единственный брендовый предмет мебели - обеденный стол от фабрики Busatto, до этого пылившийся в гараже у хозяев. Он задал тему дерева, которую мы поддержали фанерным шкафом (все секции открываются) и стенкой в гостиной с замаскированной дверью в спальню - произведено по нашим эскизам мастером из Петербурга.
Авторы - Илья и Света Хомяковы, студия Quatrobase
Строительство - Роман Виталюев
Фанера - Никита Максимов
Роспись - Алексей Kio
Фото - Сергей Ананьев
Soggiorni di medie dimensioni con TV autoportante - Foto e idee per arredare
9