Soggiorni di medie dimensioni con TV autoportante - Foto e idee per arredare
Filtra anche per:
Budget
Ordina per:Popolari oggi
141 - 160 di 25.456 foto
1 di 3
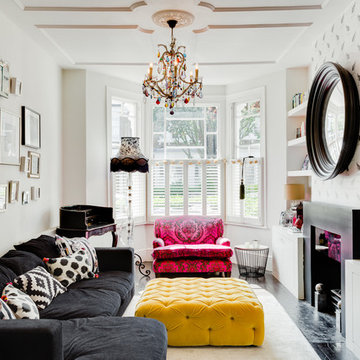
Idee per un soggiorno vittoriano di medie dimensioni e chiuso con pareti bianche, parquet scuro, camino classico e TV autoportante
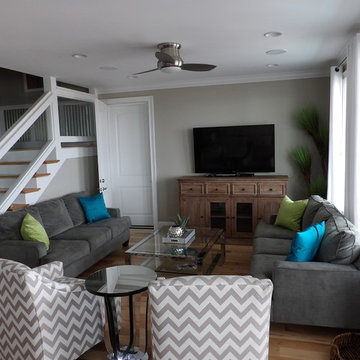
Idee per un soggiorno tradizionale di medie dimensioni e aperto con pareti grigie, pavimento in legno massello medio, nessun camino e TV autoportante

Mid Century Condo
Kansas City, MO
- Mid Century Modern Design
- Bentwood Chairs
- Geometric Lattice Wall Pattern
- New Mixed with Retro
Wesley Piercy, Haus of You Photography

Stunning Living Room embracing the dark colours on the walls which is Inchyra Blue by Farrow and Ball. A retreat from the open plan kitchen/diner/snug that provides an evening escape for the adults. Teal and Coral Pinks were used as accents as well as warm brass metals to keep the space inviting and cosy.
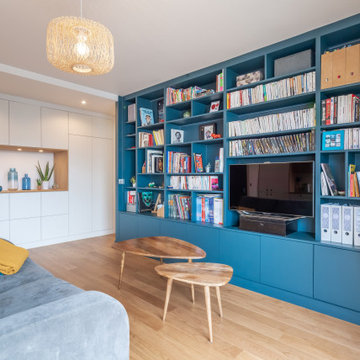
Idee per un soggiorno design di medie dimensioni e aperto con libreria, pareti bianche, parquet chiaro, nessun camino, TV autoportante e pavimento beige
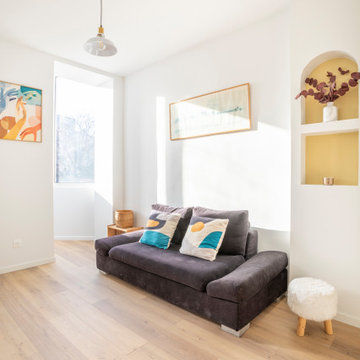
Ispirazione per un soggiorno moderno di medie dimensioni e aperto con pareti bianche, parquet chiaro, nessun camino, TV autoportante e pavimento beige
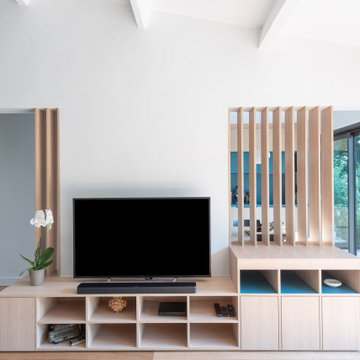
Création d'ouverture dans mur en béton pour décloisonner les espaces, avec intégration de claustras et mobilier sur mesure.
Le meuble télé intègre également un meuble plus haut qui permet de faire rentrer la table escamotable de la cuisine.
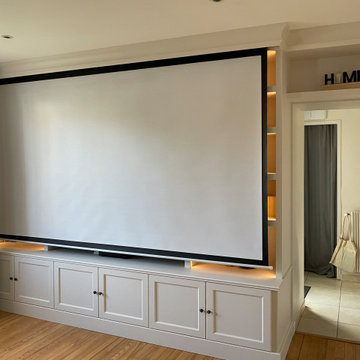
Esempio di un soggiorno moderno di medie dimensioni e aperto con libreria, pareti bianche, parquet chiaro, nessun camino, TV autoportante e pavimento marrone
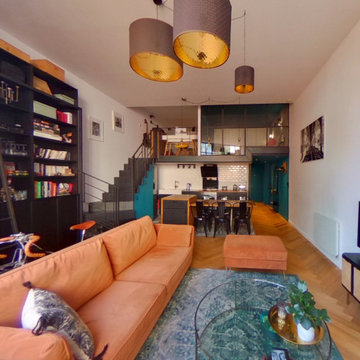
Immagine di un soggiorno design di medie dimensioni e stile loft con sala formale, pareti bianche, parquet chiaro e TV autoportante

After the second fallout of the Delta Variant amidst the COVID-19 Pandemic in mid 2021, our team working from home, and our client in quarantine, SDA Architects conceived Japandi Home.
The initial brief for the renovation of this pool house was for its interior to have an "immediate sense of serenity" that roused the feeling of being peaceful. Influenced by loneliness and angst during quarantine, SDA Architects explored themes of escapism and empathy which led to a “Japandi” style concept design – the nexus between “Scandinavian functionality” and “Japanese rustic minimalism” to invoke feelings of “art, nature and simplicity.” This merging of styles forms the perfect amalgamation of both function and form, centred on clean lines, bright spaces and light colours.
Grounded by its emotional weight, poetic lyricism, and relaxed atmosphere; Japandi Home aesthetics focus on simplicity, natural elements, and comfort; minimalism that is both aesthetically pleasing yet highly functional.
Japandi Home places special emphasis on sustainability through use of raw furnishings and a rejection of the one-time-use culture we have embraced for numerous decades. A plethora of natural materials, muted colours, clean lines and minimal, yet-well-curated furnishings have been employed to showcase beautiful craftsmanship – quality handmade pieces over quantitative throwaway items.
A neutral colour palette compliments the soft and hard furnishings within, allowing the timeless pieces to breath and speak for themselves. These calming, tranquil and peaceful colours have been chosen so when accent colours are incorporated, they are done so in a meaningful yet subtle way. Japandi home isn’t sparse – it’s intentional.
The integrated storage throughout – from the kitchen, to dining buffet, linen cupboard, window seat, entertainment unit, bed ensemble and walk-in wardrobe are key to reducing clutter and maintaining the zen-like sense of calm created by these clean lines and open spaces.
The Scandinavian concept of “hygge” refers to the idea that ones home is your cosy sanctuary. Similarly, this ideology has been fused with the Japanese notion of “wabi-sabi”; the idea that there is beauty in imperfection. Hence, the marriage of these design styles is both founded on minimalism and comfort; easy-going yet sophisticated. Conversely, whilst Japanese styles can be considered “sleek” and Scandinavian, “rustic”, the richness of the Japanese neutral colour palette aids in preventing the stark, crisp palette of Scandinavian styles from feeling cold and clinical.
Japandi Home’s introspective essence can ultimately be considered quite timely for the pandemic and was the quintessential lockdown project our team needed.

DK、廊下より一段下がったピットリビング。赤ちゃんや猫が汚しても部分的に取り外して洗えるタイルカーペットを採用。子供がが小さいうちはあえて大きな家具は置かずみんなでゴロゴロ。
Immagine di un soggiorno nordico di medie dimensioni e aperto con pareti bianche, moquette, TV autoportante, pavimento verde, soffitto in carta da parati e carta da parati
Immagine di un soggiorno nordico di medie dimensioni e aperto con pareti bianche, moquette, TV autoportante, pavimento verde, soffitto in carta da parati e carta da parati

We transformed this tired 1960's penthouse apartment into a beautiful bright and modern family living room
Foto di un soggiorno nordico di medie dimensioni e chiuso con pareti grigie, parquet scuro, nessun camino, TV autoportante, pavimento marrone e carta da parati
Foto di un soggiorno nordico di medie dimensioni e chiuso con pareti grigie, parquet scuro, nessun camino, TV autoportante, pavimento marrone e carta da parati
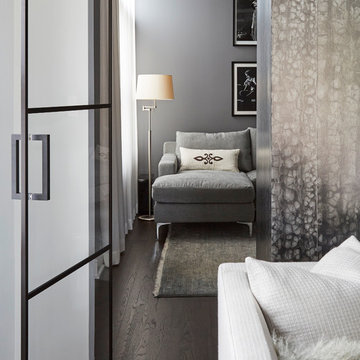
A pair of steel pivot doors lead from the formal living area to a private TV/Family room. Photo by Mike Kaskel
Idee per un soggiorno design di medie dimensioni e chiuso con libreria, pareti grigie, parquet scuro, nessun camino, TV autoportante e pavimento marrone
Idee per un soggiorno design di medie dimensioni e chiuso con libreria, pareti grigie, parquet scuro, nessun camino, TV autoportante e pavimento marrone
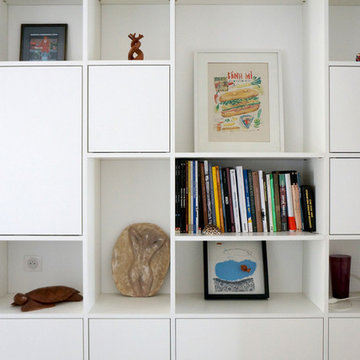
Jonathan Letoublon
Foto di un soggiorno design di medie dimensioni e aperto con libreria, parquet chiaro e TV autoportante
Foto di un soggiorno design di medie dimensioni e aperto con libreria, parquet chiaro e TV autoportante
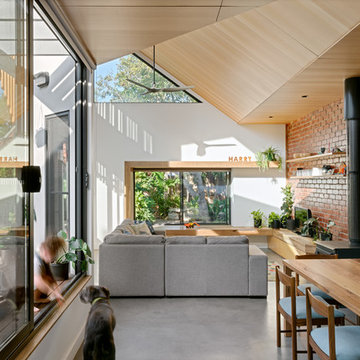
Renovation of existing victorian and modern extension to rear creating amazing light with splayed vaulted ceiling in select grade ply. Kitchen comprises combination of stone and recycled timber giving a warm feel with black butt flooring through out.
Photos by Emma Cross
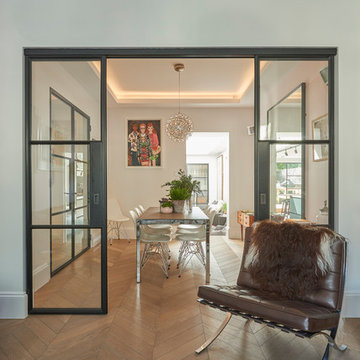
Guy Lockwood
Ispirazione per un soggiorno design di medie dimensioni con pareti bianche, pavimento in legno massello medio, stufa a legna, cornice del camino in pietra e TV autoportante
Ispirazione per un soggiorno design di medie dimensioni con pareti bianche, pavimento in legno massello medio, stufa a legna, cornice del camino in pietra e TV autoportante
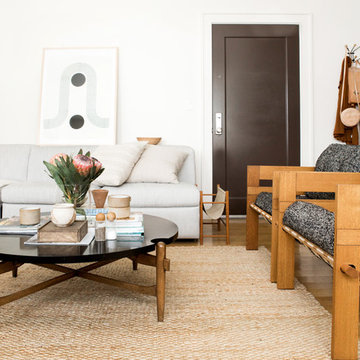
interior design & styling erin roberts | photography huyen do
Foto di un soggiorno scandinavo di medie dimensioni e aperto con pareti bianche, parquet chiaro, nessun camino, TV autoportante e pavimento beige
Foto di un soggiorno scandinavo di medie dimensioni e aperto con pareti bianche, parquet chiaro, nessun camino, TV autoportante e pavimento beige
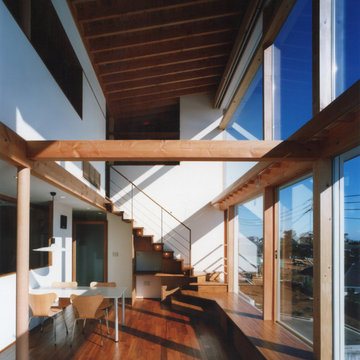
リビング・ダイニング
Foto di un soggiorno tropicale aperto e di medie dimensioni con pareti bianche, pavimento in legno massello medio, pavimento marrone, nessun camino e TV autoportante
Foto di un soggiorno tropicale aperto e di medie dimensioni con pareti bianche, pavimento in legno massello medio, pavimento marrone, nessun camino e TV autoportante
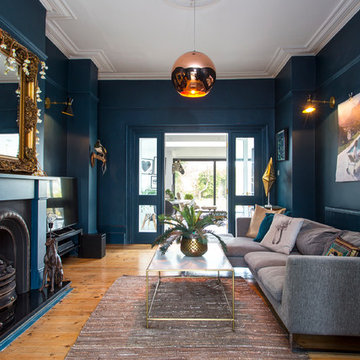
Royal Blue reception room - Jonathan Shilton
Ispirazione per un soggiorno bohémian di medie dimensioni e chiuso con pareti blu, parquet chiaro, camino classico, cornice del camino in metallo, TV autoportante, pavimento beige, sala formale e tappeto
Ispirazione per un soggiorno bohémian di medie dimensioni e chiuso con pareti blu, parquet chiaro, camino classico, cornice del camino in metallo, TV autoportante, pavimento beige, sala formale e tappeto

Un salon Hygge : doux, graphique et très lumineux !
Immagine di un soggiorno scandinavo di medie dimensioni e aperto con pareti bianche, pavimento in laminato, cornice del camino in legno, TV autoportante, pavimento grigio e camino classico
Immagine di un soggiorno scandinavo di medie dimensioni e aperto con pareti bianche, pavimento in laminato, cornice del camino in legno, TV autoportante, pavimento grigio e camino classico
Soggiorni di medie dimensioni con TV autoportante - Foto e idee per arredare
8