Soggiorni di medie dimensioni con TV autoportante - Foto e idee per arredare
Filtra anche per:
Budget
Ordina per:Popolari oggi
121 - 140 di 25.456 foto
1 di 3

Warm and light living room
Immagine di un soggiorno design di medie dimensioni e aperto con sala formale, pareti verdi, pavimento in laminato, camino classico, cornice del camino in legno, TV autoportante e pavimento bianco
Immagine di un soggiorno design di medie dimensioni e aperto con sala formale, pareti verdi, pavimento in laminato, camino classico, cornice del camino in legno, TV autoportante e pavimento bianco

This new build living room lacked storage and comfort with a large corner sofa dominating the space. The owners were keen to use the space for music practice as well as watching TV and asked us to plan room for a piano in the layout as well as create a stylish storage solution.
We created a large library wall that spans from wall to wall with added LEDs to create some ambience. We replaced the sofa with a soft linen feel fabric and fitted a large chandelier to create a focal point.
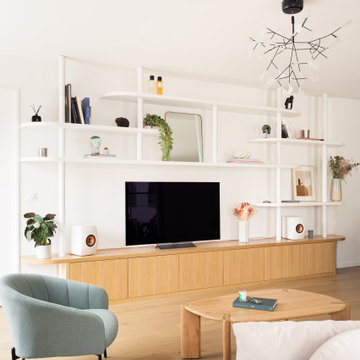
La douceur des courbes de la bibliothèque s’associe à la chaleur du bois.
Esempio di un soggiorno nordico di medie dimensioni e aperto con libreria, pareti bianche, parquet chiaro, nessun camino e TV autoportante
Esempio di un soggiorno nordico di medie dimensioni e aperto con libreria, pareti bianche, parquet chiaro, nessun camino e TV autoportante
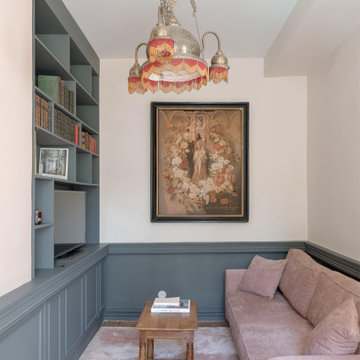
Les couleurs contrastées (gris et rose) proposent une harmonie tout en douceur pout cette bibliothèque nouvellement aménagée.
Esempio di un soggiorno tradizionale di medie dimensioni e chiuso con libreria, pavimento in terracotta e TV autoportante
Esempio di un soggiorno tradizionale di medie dimensioni e chiuso con libreria, pavimento in terracotta e TV autoportante

Faire l’acquisition de surfaces sous les toits nécessite parfois une faculté de projection importante, ce qui fut le cas pour nos clients du projet Timbaud.
Initialement configuré en deux « chambres de bonnes », la réunion de ces deux dernières et l’ouverture des volumes a permis de transformer l’ensemble en un appartement deux pièces très fonctionnel et lumineux.
Avec presque 41m2 au sol (29m2 carrez), les rangements ont été maximisés dans tous les espaces avec notamment un grand dressing dans la chambre, la cuisine ouverte sur le salon séjour, et la salle d’eau séparée des sanitaires, le tout baigné de lumière naturelle avec une vue dégagée sur les toits de Paris.
Tout en prenant en considération les problématiques liées au diagnostic énergétique initialement très faible, cette rénovation allie esthétisme, optimisation et performances actuelles dans un soucis du détail pour cet appartement destiné à la location.
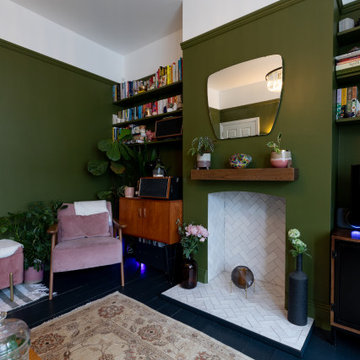
The fireplace with all the decorative elements, and harmonious colours adds to the warmth of the space. Renovation by Absolute Project Management
Foto di un soggiorno minimal di medie dimensioni e chiuso con libreria, pareti verdi e TV autoportante
Foto di un soggiorno minimal di medie dimensioni e chiuso con libreria, pareti verdi e TV autoportante
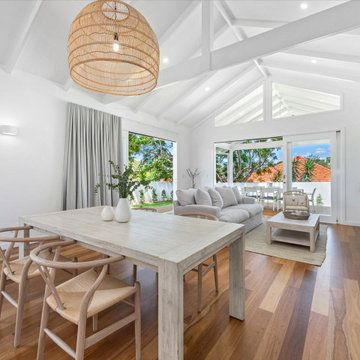
A 1930's character house that has been lifted, extended and renovated into a modern and summery family home.
Ispirazione per un soggiorno stile marino di medie dimensioni e aperto con pareti bianche, parquet chiaro, camino classico, cornice del camino in intonaco, TV autoportante, pavimento marrone e travi a vista
Ispirazione per un soggiorno stile marino di medie dimensioni e aperto con pareti bianche, parquet chiaro, camino classico, cornice del camino in intonaco, TV autoportante, pavimento marrone e travi a vista
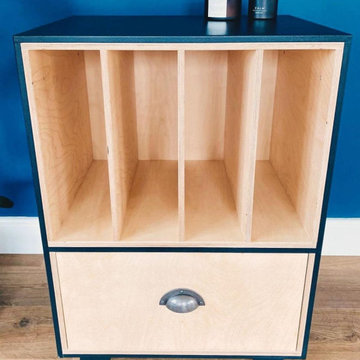
Set of matching furniture. Sideboard with sliding doors and record player stand.
Birch ply interior, exterior painted in Farrow and Ball Off Black.
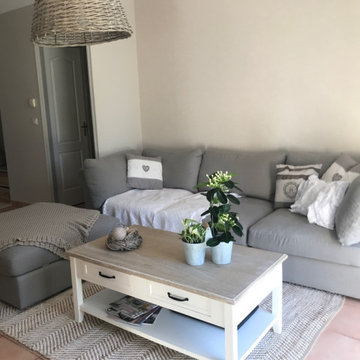
Immagine di un soggiorno tradizionale di medie dimensioni e aperto con pareti beige, pavimento con piastrelle in ceramica, nessun camino, TV autoportante e pavimento beige
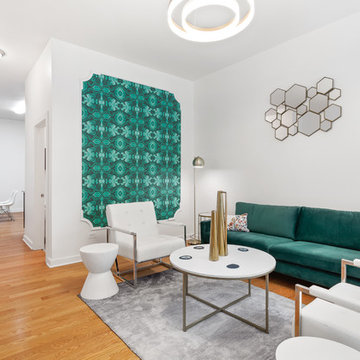
This contemporary Airbnb in Chicago is an elegant medley of subtle design with dramatic elements. It flaunts medium-tone wood floors, clean-lined furniture with metal accents, dark contrasts, and hints of neutral hues.
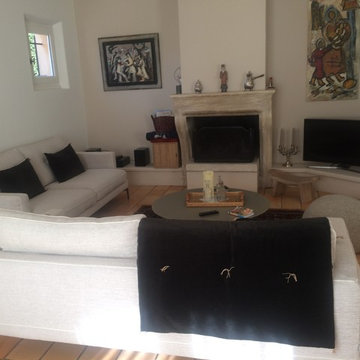
Frédérique COELHO DA SILVA
Ispirazione per un soggiorno contemporaneo di medie dimensioni e aperto con pareti bianche, pavimento in terracotta, camino classico, cornice del camino in intonaco, TV autoportante e pavimento arancione
Ispirazione per un soggiorno contemporaneo di medie dimensioni e aperto con pareti bianche, pavimento in terracotta, camino classico, cornice del camino in intonaco, TV autoportante e pavimento arancione
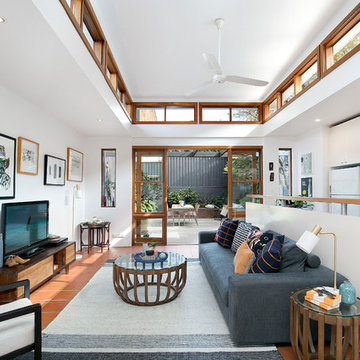
Pilcher Residential
Foto di un soggiorno classico di medie dimensioni e aperto con pareti bianche, pavimento in terracotta, nessun camino, TV autoportante e pavimento rosso
Foto di un soggiorno classico di medie dimensioni e aperto con pareti bianche, pavimento in terracotta, nessun camino, TV autoportante e pavimento rosso
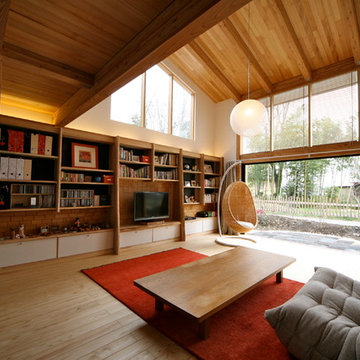
木製建具が両引き分けの為 、
全開口となり 庭と一体となります。
唐松集成材の梁が大空間を支えます。
TVボードの造り付け収納。
縦の材料は無垢板の耳を生かして仕上げています。
下部収納は、和紙貼りです。
Idee per un soggiorno nordico di medie dimensioni e aperto con pareti bianche, parquet chiaro, TV autoportante e pavimento beige
Idee per un soggiorno nordico di medie dimensioni e aperto con pareti bianche, parquet chiaro, TV autoportante e pavimento beige

Our clients house was built in 2012, so it was not that outdated, it was just dark. The clients wanted to lighten the kitchen and create something that was their own, using more unique products. The master bath needed to be updated and they wanted the upstairs game room to be more functional for their family.
The original kitchen was very dark and all brown. The cabinets were stained dark brown, the countertops were a dark brown and black granite, with a beige backsplash. We kept the dark cabinets but lightened everything else. A new translucent frosted glass pantry door was installed to soften the feel of the kitchen. The main architecture in the kitchen stayed the same but the clients wanted to change the coffee bar into a wine bar, so we removed the upper cabinet door above a small cabinet and installed two X-style wine storage shelves instead. An undermount farm sink was installed with a 23” tall main faucet for more functionality. We replaced the chandelier over the island with a beautiful Arhaus Poppy large antique brass chandelier. Two new pendants were installed over the sink from West Elm with a much more modern feel than before, not to mention much brighter. The once dark backsplash was now a bright ocean honed marble mosaic 2”x4” a top the QM Calacatta Miel quartz countertops. We installed undercabinet lighting and added over-cabinet LED tape strip lighting to add even more light into the kitchen.
We basically gutted the Master bathroom and started from scratch. We demoed the shower walls, ceiling over tub/shower, demoed the countertops, plumbing fixtures, shutters over the tub and the wall tile and flooring. We reframed the vaulted ceiling over the shower and added an access panel in the water closet for a digital shower valve. A raised platform was added under the tub/shower for a shower slope to existing drain. The shower floor was Carrara Herringbone tile, accented with Bianco Venatino Honed marble and Metro White glossy ceramic 4”x16” tile on the walls. We then added a bench and a Kohler 8” rain showerhead to finish off the shower. The walk-in shower was sectioned off with a frameless clear anti-spot treated glass. The tub was not important to the clients, although they wanted to keep one for resale value. A Japanese soaker tub was installed, which the kids love! To finish off the master bath, the walls were painted with SW Agreeable Gray and the existing cabinets were painted SW Mega Greige for an updated look. Four Pottery Barn Mercer wall sconces were added between the new beautiful Distressed Silver leaf mirrors instead of the three existing over-mirror vanity bars that were originally there. QM Calacatta Miel countertops were installed which definitely brightened up the room!
Originally, the upstairs game room had nothing but a built-in bar in one corner. The clients wanted this to be more of a media room but still wanted to have a kitchenette upstairs. We had to remove the original plumbing and electrical and move it to where the new cabinets were. We installed 16’ of cabinets between the windows on one wall. Plank and Mill reclaimed barn wood plank veneers were used on the accent wall in between the cabinets as a backing for the wall mounted TV above the QM Calacatta Miel countertops. A kitchenette was installed to one end, housing a sink and a beverage fridge, so the clients can still have the best of both worlds. LED tape lighting was added above the cabinets for additional lighting. The clients love their updated rooms and feel that house really works for their family now.
Design/Remodel by Hatfield Builders & Remodelers | Photography by Versatile Imaging
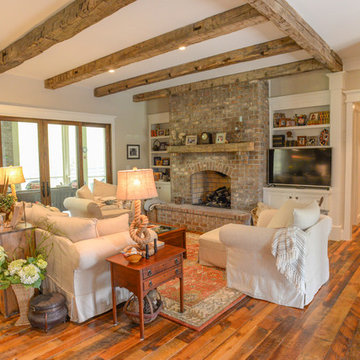
Esempio di un soggiorno country di medie dimensioni e chiuso con libreria, parquet scuro, camino classico, cornice del camino in mattoni e TV autoportante
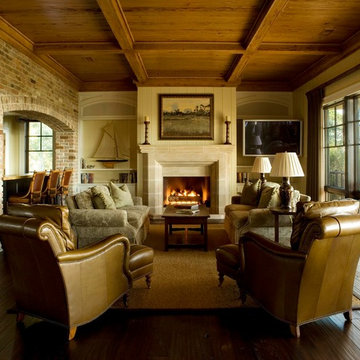
Living Room with Brick Arched Walls, Natural Wood Beams, and Home Wet Bar
Foto di un soggiorno tradizionale di medie dimensioni e aperto con sala formale, pareti beige, parquet scuro, camino classico, cornice del camino in pietra e TV autoportante
Foto di un soggiorno tradizionale di medie dimensioni e aperto con sala formale, pareti beige, parquet scuro, camino classico, cornice del camino in pietra e TV autoportante
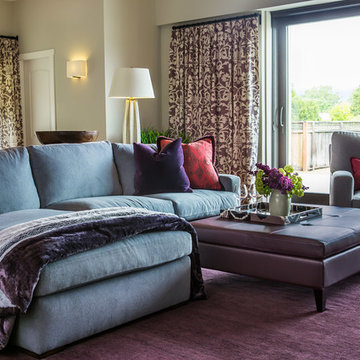
Liz Daly Photography, Signum Architecture
Ispirazione per un soggiorno chic di medie dimensioni e chiuso con pareti bianche, parquet scuro e TV autoportante
Ispirazione per un soggiorno chic di medie dimensioni e chiuso con pareti bianche, parquet scuro e TV autoportante
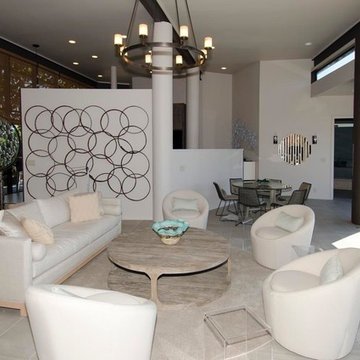
Ispirazione per un soggiorno costiero di medie dimensioni e aperto con pareti bianche, pavimento con piastrelle in ceramica e TV autoportante
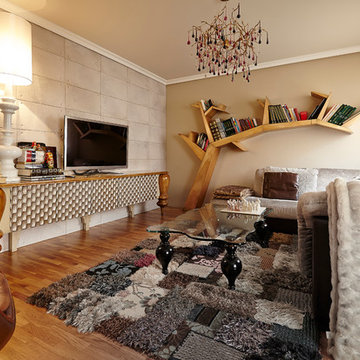
Este salón mezcla estilos modernos y clásicos. Los muebles que se ven son el aparador Botero de 250 cm, la estantería Tree y la mesa de centro Dalí.
Foto di un soggiorno boho chic di medie dimensioni e chiuso con sala formale, pareti beige, pavimento in legno massello medio, nessun camino e TV autoportante
Foto di un soggiorno boho chic di medie dimensioni e chiuso con sala formale, pareti beige, pavimento in legno massello medio, nessun camino e TV autoportante
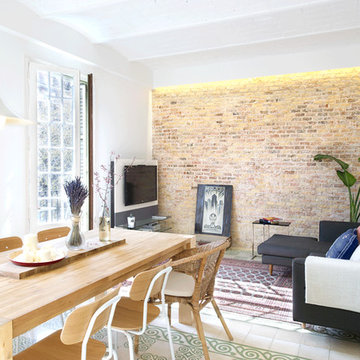
Víctor Hugo www.vicugo.com
Idee per un soggiorno scandinavo di medie dimensioni e chiuso con sala formale, pareti arancioni, pavimento con piastrelle in ceramica, nessun camino e TV autoportante
Idee per un soggiorno scandinavo di medie dimensioni e chiuso con sala formale, pareti arancioni, pavimento con piastrelle in ceramica, nessun camino e TV autoportante
Soggiorni di medie dimensioni con TV autoportante - Foto e idee per arredare
7