Soggiorni di medie dimensioni con moquette - Foto e idee per arredare
Filtra anche per:
Budget
Ordina per:Popolari oggi
141 - 160 di 23.798 foto
1 di 3
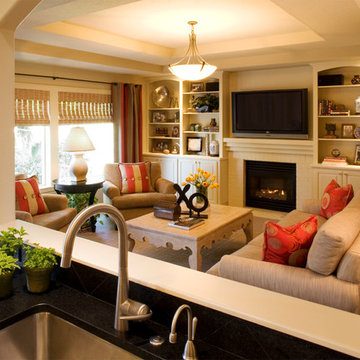
For this tone on tone neutral family room we maximized the space for an open seating plan that allowed the kitchen to be an integrated part of the conversations. Pops of color were added in the pillows, drapes, and surronding styled built in cabinets.
By Stickley Photography

While the foundations of this parlor are traditionally Tudor, like the low ceilings, exposed beams, and fireplace — the muted pop of color and mixed material furnishings bring a modern, updated feel to the room.
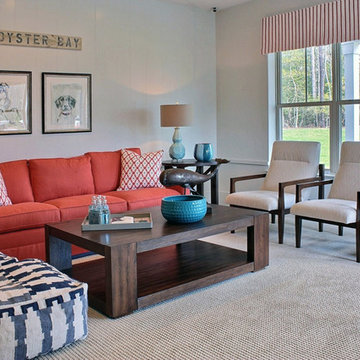
Rec Room
Ispirazione per un soggiorno chic di medie dimensioni con sala giochi, pareti bianche e moquette
Ispirazione per un soggiorno chic di medie dimensioni con sala giochi, pareti bianche e moquette
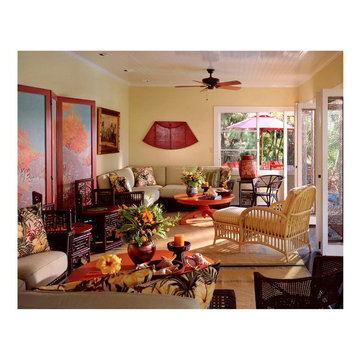
Durston Saylor for Architectural Digest
Immagine di un soggiorno tropicale di medie dimensioni e aperto con sala formale, pareti gialle, moquette, nessun camino e nessuna TV
Immagine di un soggiorno tropicale di medie dimensioni e aperto con sala formale, pareti gialle, moquette, nessun camino e nessuna TV

New home construction material selections, custom furniture, accessories, and window coverings by Che Bella Interiors Design + Remodeling, serving the Minneapolis & St. Paul area. Learn more at www.chebellainteriors.com.
Photos by Spacecrafting Photography, Inc
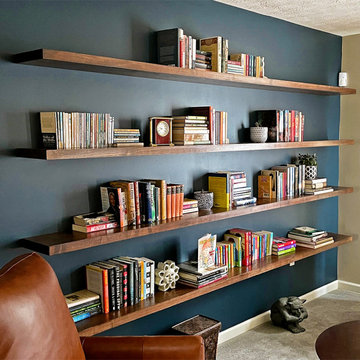
"The quality and workmanship of the floating shelves we received was excellent. We finished them ourselves and they couldn’t have turned out better." Scott

Our clients house was built in 2012, so it was not that outdated, it was just dark. The clients wanted to lighten the kitchen and create something that was their own, using more unique products. The master bath needed to be updated and they wanted the upstairs game room to be more functional for their family.
The original kitchen was very dark and all brown. The cabinets were stained dark brown, the countertops were a dark brown and black granite, with a beige backsplash. We kept the dark cabinets but lightened everything else. A new translucent frosted glass pantry door was installed to soften the feel of the kitchen. The main architecture in the kitchen stayed the same but the clients wanted to change the coffee bar into a wine bar, so we removed the upper cabinet door above a small cabinet and installed two X-style wine storage shelves instead. An undermount farm sink was installed with a 23” tall main faucet for more functionality. We replaced the chandelier over the island with a beautiful Arhaus Poppy large antique brass chandelier. Two new pendants were installed over the sink from West Elm with a much more modern feel than before, not to mention much brighter. The once dark backsplash was now a bright ocean honed marble mosaic 2”x4” a top the QM Calacatta Miel quartz countertops. We installed undercabinet lighting and added over-cabinet LED tape strip lighting to add even more light into the kitchen.
We basically gutted the Master bathroom and started from scratch. We demoed the shower walls, ceiling over tub/shower, demoed the countertops, plumbing fixtures, shutters over the tub and the wall tile and flooring. We reframed the vaulted ceiling over the shower and added an access panel in the water closet for a digital shower valve. A raised platform was added under the tub/shower for a shower slope to existing drain. The shower floor was Carrara Herringbone tile, accented with Bianco Venatino Honed marble and Metro White glossy ceramic 4”x16” tile on the walls. We then added a bench and a Kohler 8” rain showerhead to finish off the shower. The walk-in shower was sectioned off with a frameless clear anti-spot treated glass. The tub was not important to the clients, although they wanted to keep one for resale value. A Japanese soaker tub was installed, which the kids love! To finish off the master bath, the walls were painted with SW Agreeable Gray and the existing cabinets were painted SW Mega Greige for an updated look. Four Pottery Barn Mercer wall sconces were added between the new beautiful Distressed Silver leaf mirrors instead of the three existing over-mirror vanity bars that were originally there. QM Calacatta Miel countertops were installed which definitely brightened up the room!
Originally, the upstairs game room had nothing but a built-in bar in one corner. The clients wanted this to be more of a media room but still wanted to have a kitchenette upstairs. We had to remove the original plumbing and electrical and move it to where the new cabinets were. We installed 16’ of cabinets between the windows on one wall. Plank and Mill reclaimed barn wood plank veneers were used on the accent wall in between the cabinets as a backing for the wall mounted TV above the QM Calacatta Miel countertops. A kitchenette was installed to one end, housing a sink and a beverage fridge, so the clients can still have the best of both worlds. LED tape lighting was added above the cabinets for additional lighting. The clients love their updated rooms and feel that house really works for their family now.
Design/Remodel by Hatfield Builders & Remodelers | Photography by Versatile Imaging
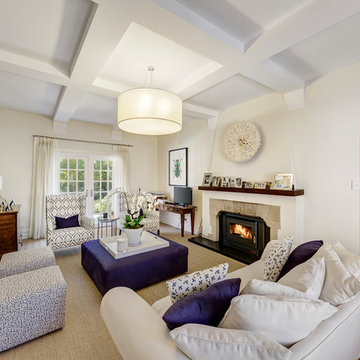
Immagine di un soggiorno tradizionale di medie dimensioni e chiuso con sala formale, pareti bianche, moquette, camino classico, cornice del camino in metallo e pavimento beige
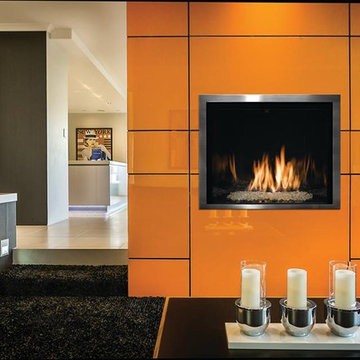
Foto di un soggiorno design di medie dimensioni e aperto con sala formale, pareti marroni, moquette, camino classico, cornice del camino piastrellata, nessuna TV e pavimento nero

Photos by Darby Kate Photography
Foto di un soggiorno country di medie dimensioni e aperto con pareti bianche, moquette, camino bifacciale, cornice del camino in legno e parete attrezzata
Foto di un soggiorno country di medie dimensioni e aperto con pareti bianche, moquette, camino bifacciale, cornice del camino in legno e parete attrezzata
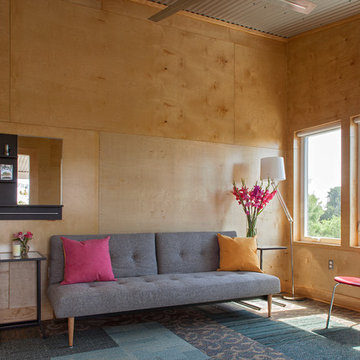
Photography by Jack Gardner
Foto di un soggiorno industriale chiuso e di medie dimensioni con moquette, pareti marroni e nessun camino
Foto di un soggiorno industriale chiuso e di medie dimensioni con moquette, pareti marroni e nessun camino
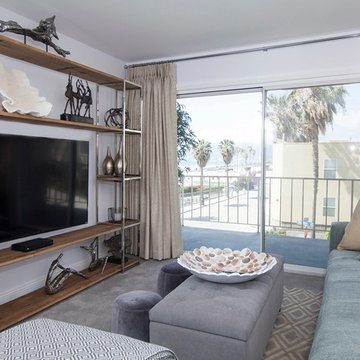
Foto di un soggiorno chic di medie dimensioni e chiuso con sala formale, pareti verdi, moquette e parete attrezzata

Landmark Photography - Jim Krueger
Immagine di un soggiorno classico aperto e di medie dimensioni con sala formale, pareti beige, camino classico, cornice del camino in pietra, nessuna TV, moquette e pavimento beige
Immagine di un soggiorno classico aperto e di medie dimensioni con sala formale, pareti beige, camino classico, cornice del camino in pietra, nessuna TV, moquette e pavimento beige
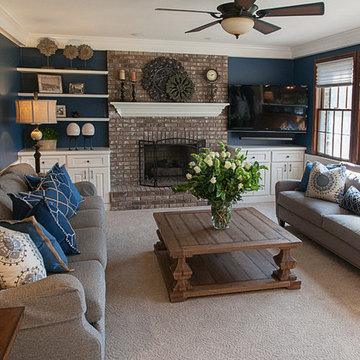
A large square cocktail table anchors the new furniture arrangement and it's salvaged wood adds texture to the soft furnishings. Two new sofas balance the large room and provide comfortable seating for 8 - 10 people. New built-ins on either side of the fireplace provide ample storage for toys and audio visual equipment, while the dark wall color helps the television to disappear when not in use.
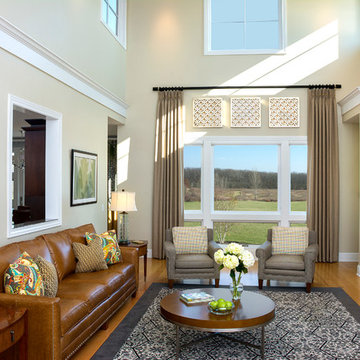
Ispirazione per un soggiorno tradizionale di medie dimensioni e aperto con pareti beige, cornice del camino piastrellata, sala formale, moquette, camino lineare Ribbon e nessuna TV
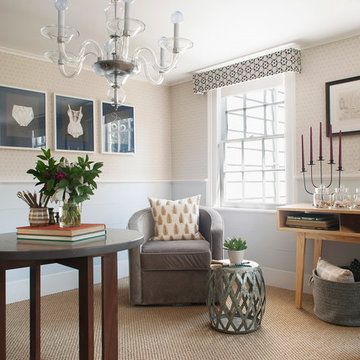
Luke Williams
Idee per un soggiorno classico di medie dimensioni e chiuso con libreria, pareti grigie, moquette, nessuna TV e nessun camino
Idee per un soggiorno classico di medie dimensioni e chiuso con libreria, pareti grigie, moquette, nessuna TV e nessun camino
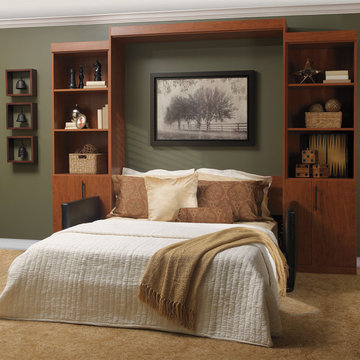
Panel Bed over sofa. Murphy beds are real beds with real bed comfort. We offer a large selction of designs, sizes and endless options for finishes and colors.
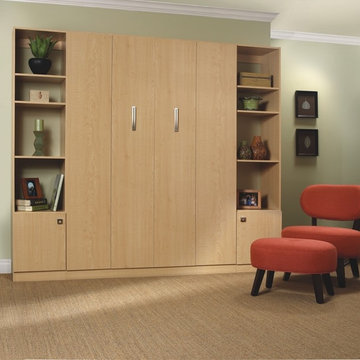
Murphy beds are real beds with real bed comfort. We offer a large selction of designs, sizes and endless options for finishes and colors.
Foto di un soggiorno design di medie dimensioni e chiuso con sala formale, pareti verdi e moquette
Foto di un soggiorno design di medie dimensioni e chiuso con sala formale, pareti verdi e moquette
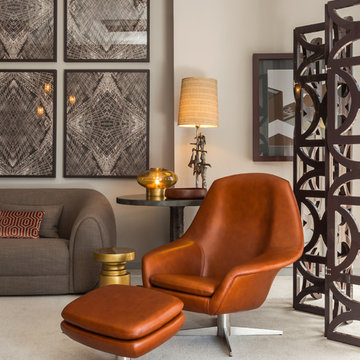
Antonio Chaves
Foto di un soggiorno minimalista di medie dimensioni e chiuso con sala formale e moquette
Foto di un soggiorno minimalista di medie dimensioni e chiuso con sala formale e moquette
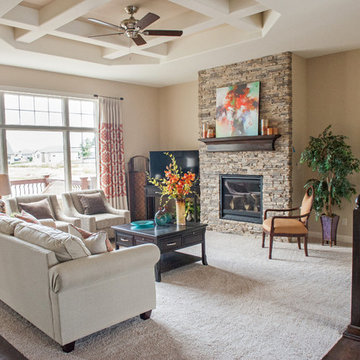
The award-winning 2,040 sq ft Brittany is known for its overall appearance and charm. The open-concept style and incredible natural light provide luxurious and spacious rooms fit for the entire family. With a centralized kitchen including counter-height seating, the surrounding great room with fireplace, dinette, and mudroom are all within view. The master suite showcases a spacious walk-in closet and master bath with his and her sinks. The two additional bedrooms include generously sized closets and a shared bath just around the corner. The conveniently located 3 car garage provides direct access to the mudroom, laundry room, and additional bath. Ideal for families that are on the go, The Brittany has everything a growing family needs.
More Info: http://demlang.com/portfolio/brittany/
Soggiorni di medie dimensioni con moquette - Foto e idee per arredare
8