Soggiorni di medie dimensioni con moquette - Foto e idee per arredare
Filtra anche per:
Budget
Ordina per:Popolari oggi
101 - 120 di 23.798 foto
1 di 3
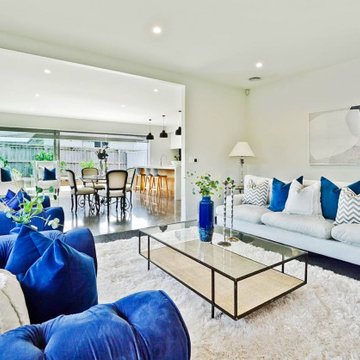
Esempio di un soggiorno minimalista di medie dimensioni e aperto con pareti bianche e moquette

Open plan with modern updates, create this fun vibe to vacation in.
Designed for Profits by Sea and Pine Interior Design for the Airbnb and VRBO market place.
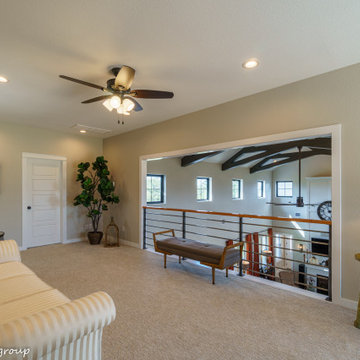
Foto di un soggiorno country di medie dimensioni e stile loft con pareti beige, moquette e pavimento beige
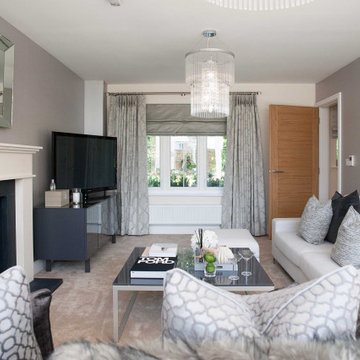
Our brief was for a completely neutral palette with a luxury finish. As our client was moving from rented into a new build we have provided them with practically everything from pots and pans to beds!
This completed project really highlights what our design team can do from scratch, our client literally moved in the day we completed, unpacked their clothes and began living in their fabulous new home.
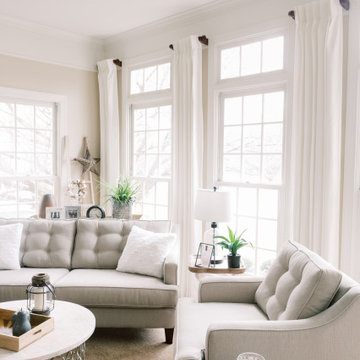
The homeowners recently moved from California and wanted a “modern farmhouse” with lots of metal and aged wood that was timeless, casual and comfortable to match their down-to-Earth, fun-loving personalities. They wanted to enjoy this home themselves and also successfully entertain other business executives on a larger scale. We added furnishings, rugs, lighting and accessories to complete the foyer, living room, family room and a few small updates to the dining room of this new-to-them home.
All interior elements designed and specified by A.HICKMAN Design. Photography by Angela Newton Roy (website: http://angelanewtonroy.com)
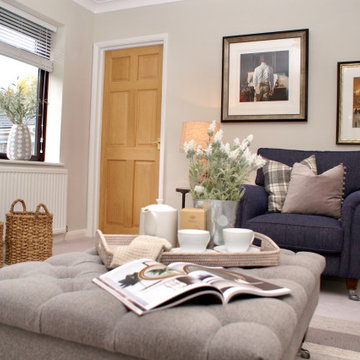
This complete living room re-design captures the heart of this four-bedroom family home.
Using check fabrics, navy and soft green tones, this living room now portrays a cosy country feel. The room is brought to life through accessorising, showing off my client's personal style.
Completed November 2018 - 4 bedroom house in Exeter, Devon.

Foto di un soggiorno minimalista di medie dimensioni e aperto con sala della musica, pareti nere, moquette, nessun camino, nessuna TV e pavimento beige
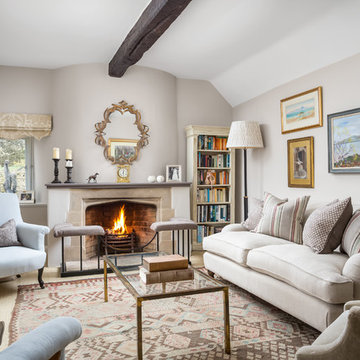
Immagine di un soggiorno country di medie dimensioni e chiuso con sala formale, pareti grigie, moquette e camino classico

Updated family room in modern farmhouse style with new custom built-ins, new fireplace surround with shiplap, new paint, lighting, furnishings, flooring and accessories.

Modern luxury meets warm farmhouse in this Southampton home! Scandinavian inspired furnishings and light fixtures create a clean and tailored look, while the natural materials found in accent walls, casegoods, the staircase, and home decor hone in on a homey feel. An open-concept interior that proves less can be more is how we’d explain this interior. By accentuating the “negative space,” we’ve allowed the carefully chosen furnishings and artwork to steal the show, while the crisp whites and abundance of natural light create a rejuvenated and refreshed interior.
This sprawling 5,000 square foot home includes a salon, ballet room, two media rooms, a conference room, multifunctional study, and, lastly, a guest house (which is a mini version of the main house).
Project Location: Southamptons. Project designed by interior design firm, Betty Wasserman Art & Interiors. From their Chelsea base, they serve clients in Manhattan and throughout New York City, as well as across the tri-state area and in The Hamptons.
For more about Betty Wasserman, click here: https://www.bettywasserman.com/
To learn more about this project, click here: https://www.bettywasserman.com/spaces/southampton-modern-farmhouse/
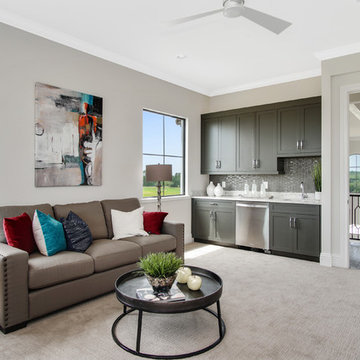
Ispirazione per un soggiorno minimal di medie dimensioni e chiuso con angolo bar, pareti grigie, moquette, nessun camino, TV a parete e pavimento beige
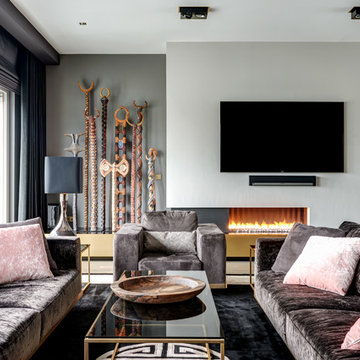
Esempio di un soggiorno design di medie dimensioni e chiuso con moquette, camino lineare Ribbon, cornice del camino in intonaco, TV a parete e pavimento nero
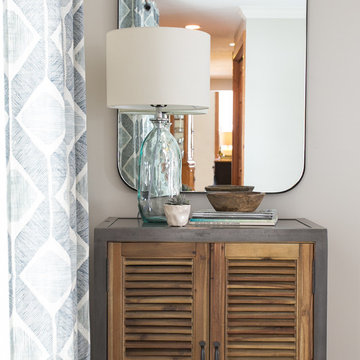
12 Stones Photography
Ispirazione per un soggiorno chic di medie dimensioni e chiuso con pareti grigie, moquette, camino classico, cornice del camino in mattoni, porta TV ad angolo e pavimento beige
Ispirazione per un soggiorno chic di medie dimensioni e chiuso con pareti grigie, moquette, camino classico, cornice del camino in mattoni, porta TV ad angolo e pavimento beige
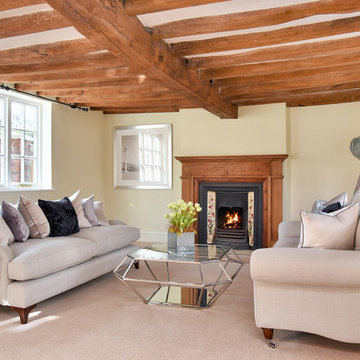
Jon Holmes
Esempio di un soggiorno country di medie dimensioni e chiuso con pareti gialle, moquette, camino classico, cornice del camino in metallo, pavimento beige e sala formale
Esempio di un soggiorno country di medie dimensioni e chiuso con pareti gialle, moquette, camino classico, cornice del camino in metallo, pavimento beige e sala formale
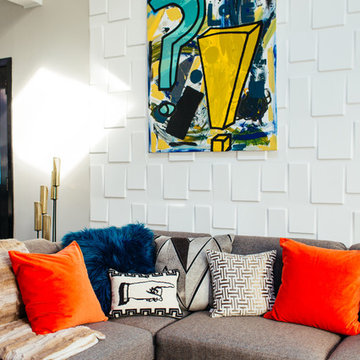
Foto di un soggiorno minimalista di medie dimensioni e aperto con pareti grigie, moquette, nessun camino, nessuna TV e pavimento grigio
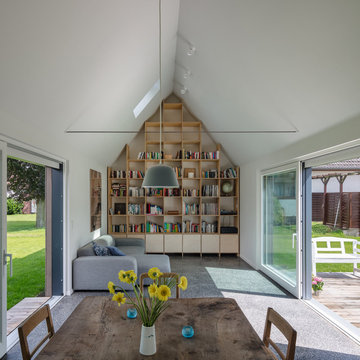
Wohnhalle (Fotograf: Marcus Ebener, Berlin)
Ispirazione per un soggiorno country di medie dimensioni e aperto con libreria, pareti bianche, nessun camino, nessuna TV, moquette, pavimento grigio e tappeto
Ispirazione per un soggiorno country di medie dimensioni e aperto con libreria, pareti bianche, nessun camino, nessuna TV, moquette, pavimento grigio e tappeto
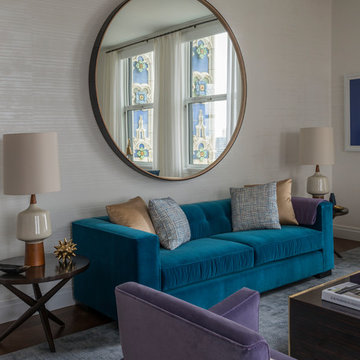
Photo Credit: Peter Margonelli
Idee per un soggiorno moderno di medie dimensioni e aperto con sala formale, pareti multicolore, moquette, nessuna TV e pavimento grigio
Idee per un soggiorno moderno di medie dimensioni e aperto con sala formale, pareti multicolore, moquette, nessuna TV e pavimento grigio

Ispirazione per un soggiorno tradizionale di medie dimensioni e chiuso con sala formale, pareti beige, moquette, camino classico, cornice del camino in mattoni, nessuna TV e pavimento beige
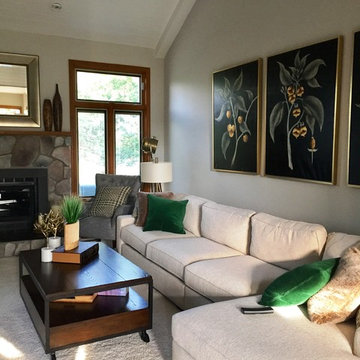
Design by Pam Sape
Immagine di un soggiorno boho chic di medie dimensioni e chiuso con pareti grigie, moquette, camino classico e cornice del camino in pietra
Immagine di un soggiorno boho chic di medie dimensioni e chiuso con pareti grigie, moquette, camino classico e cornice del camino in pietra

Esempio di un soggiorno minimal di medie dimensioni e aperto con sala giochi, pareti beige, moquette, camino lineare Ribbon, cornice del camino piastrellata, parete attrezzata e pavimento grigio
Soggiorni di medie dimensioni con moquette - Foto e idee per arredare
6