Soggiorni di medie dimensioni con moquette - Foto e idee per arredare
Filtra anche per:
Budget
Ordina per:Popolari oggi
81 - 100 di 23.798 foto
1 di 3
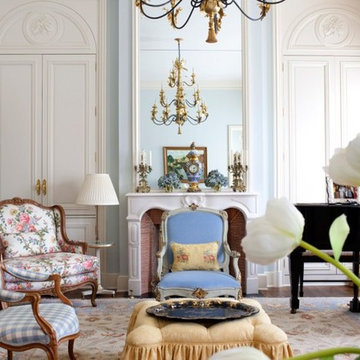
Idee per un soggiorno vittoriano di medie dimensioni e chiuso con sala formale, pareti blu, moquette, nessuna TV, camino classico, cornice del camino in mattoni e pavimento marrone
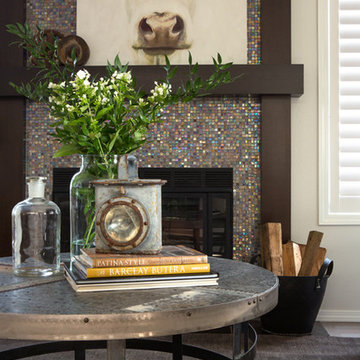
Lovely artwork above fireplace is certainly the focal point of this family/great room. Comfortable, slightly rustic, light, chic' and slightly industrial
Photo Credits go to David Papazian Photography
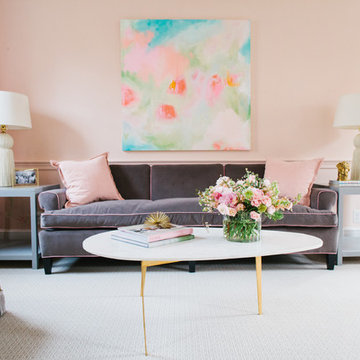
Beautiful soft pink coats the walls of this living room designed for a young family that loves to entertain. The space is comfortable and functional with refurbished family pieces mixed in with new finds. A Jenny Prinn painting pulls the colors of the room together in one place beautifully.
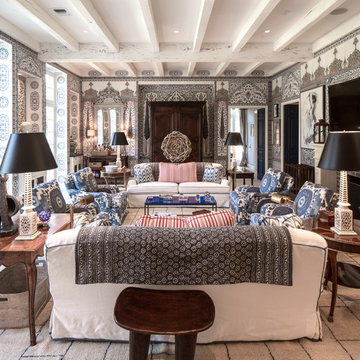
Photographer: Steve Chenn, Interior Designer: Miles Redd
Immagine di un soggiorno boho chic chiuso e di medie dimensioni con cornice del camino in mattoni, moquette, camino classico, sala formale, pareti multicolore, nessuna TV e pavimento beige
Immagine di un soggiorno boho chic chiuso e di medie dimensioni con cornice del camino in mattoni, moquette, camino classico, sala formale, pareti multicolore, nessuna TV e pavimento beige
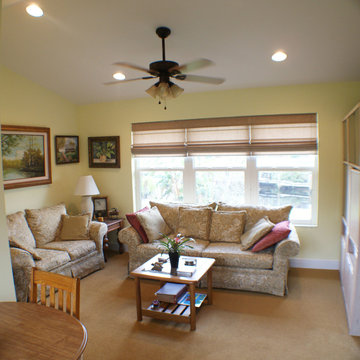
Esempio di un soggiorno tropicale di medie dimensioni e aperto con pareti gialle, moquette, nessun camino, nessuna TV e pavimento beige

Shingle-style guest cottage addition with garage below and interior connector from the main dining room of an early 1900 existing house.
Sited so that garage entrance and drive works within the existing landscape elevation and orientation, the guest cottage connects directly to the first floor of the main house. This results in an interesting structural dynamic where the walls of the second floor addition are square to the main house, and the lower garage walls corkscrew at a forty-five degree angle to the walls above.
Inspired by their fond memories of travels to the island of Malta, the client requested warm neutral finishes and chose honed cream marble flooring with tight fitting grout lines and an intricate pattern of a Walker Zanger marble tile for the fireplace surround. "Dove White" walls with "Antique White" trim were selected in traditional simplicity to replicate the standard of the existing house and create a seamless transition to the addition. Locally handcrafted copper sconces gently illuminate the space and maintain the period-style of the home.
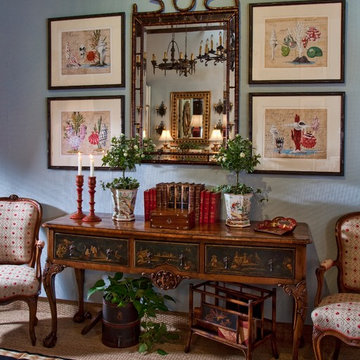
Foto di un soggiorno vittoriano di medie dimensioni e chiuso con pareti blu, sala formale, moquette, nessun camino, nessuna TV e pavimento beige

Large but cozy famly room with vauted ceiling and timber beams
Foto di un soggiorno tradizionale di medie dimensioni e chiuso con cornice del camino in pietra, pareti beige, moquette, camino classico e TV nascosta
Foto di un soggiorno tradizionale di medie dimensioni e chiuso con cornice del camino in pietra, pareti beige, moquette, camino classico e TV nascosta
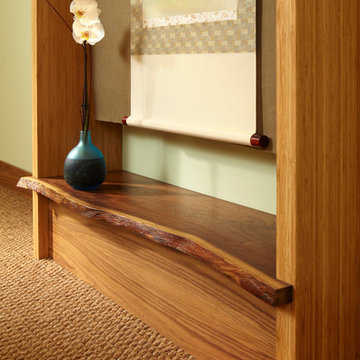
A detail view of the 'Tokonoma', showing the live edge walnut slab.
Esempio di un soggiorno etnico di medie dimensioni con pareti verdi, moquette, nessuna TV e nessun camino
Esempio di un soggiorno etnico di medie dimensioni con pareti verdi, moquette, nessuna TV e nessun camino
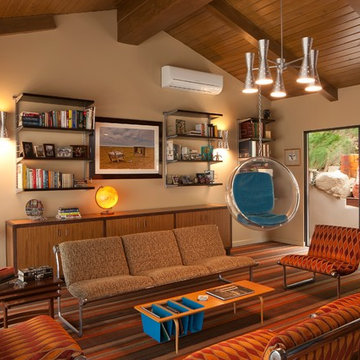
Tom Bonner Photography
Esempio di un soggiorno moderno di medie dimensioni e chiuso con sala della musica, pareti beige, moquette, nessun camino e nessuna TV
Esempio di un soggiorno moderno di medie dimensioni e chiuso con sala della musica, pareti beige, moquette, nessun camino e nessuna TV
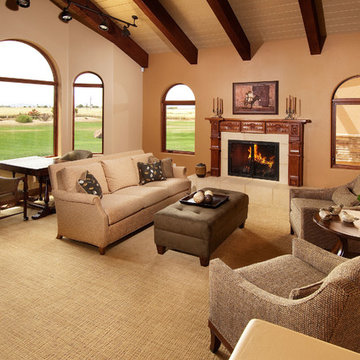
Ann Cummings Interior Design / Design InSite / Ian Cummings Photography
Ispirazione per un soggiorno tradizionale di medie dimensioni e aperto con pareti beige, camino classico, nessuna TV, moquette e cornice del camino piastrellata
Ispirazione per un soggiorno tradizionale di medie dimensioni e aperto con pareti beige, camino classico, nessuna TV, moquette e cornice del camino piastrellata
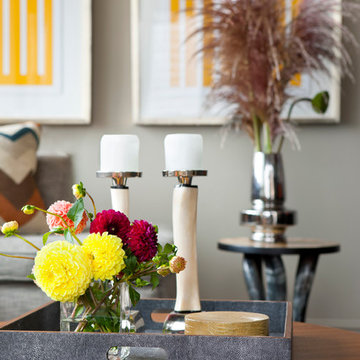
Idee per un soggiorno minimalista di medie dimensioni e aperto con pareti grigie e moquette
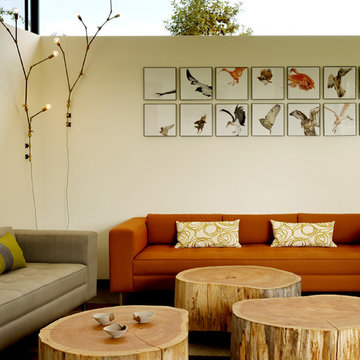
Photography by Matthew Millman
Foto di un soggiorno design aperto e di medie dimensioni con pareti beige, moquette, nessuna TV e pavimento multicolore
Foto di un soggiorno design aperto e di medie dimensioni con pareti beige, moquette, nessuna TV e pavimento multicolore
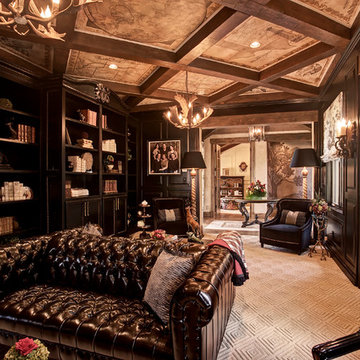
Ispirazione per un soggiorno tradizionale di medie dimensioni e chiuso con libreria e moquette

The goal for this project was to create a space that felt “beachy” for the Lewis’ who moved from Utah to San Diego last year. These recent retirees needed a casual living room for everyday use and to handle the wear and tear of grandchildren. They also wanted a sophisticated environment to reflect this point in their lives and to have a welcoming atmosphere for guests.
Photos courtesy of Ramon C Purcell
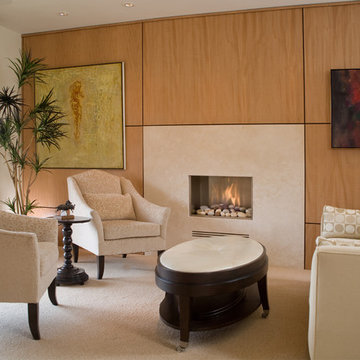
Ispirazione per un soggiorno minimal di medie dimensioni e chiuso con sala formale, pareti beige, moquette, camino classico e cornice del camino in pietra

12 Stones Photography
Idee per un soggiorno tradizionale di medie dimensioni e chiuso con pareti grigie, moquette, camino classico, cornice del camino in mattoni, porta TV ad angolo e pavimento beige
Idee per un soggiorno tradizionale di medie dimensioni e chiuso con pareti grigie, moquette, camino classico, cornice del camino in mattoni, porta TV ad angolo e pavimento beige
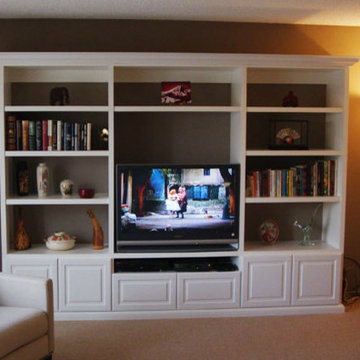
Ispirazione per un soggiorno classico di medie dimensioni e aperto con pareti beige, moquette, nessun camino e parete attrezzata

Edwardian living room transformed into a statement room. A deep blue colour was used from skirting to ceiling to create a dramatic, cocooning feel. The bespoke fireplace adds to the modern period look.
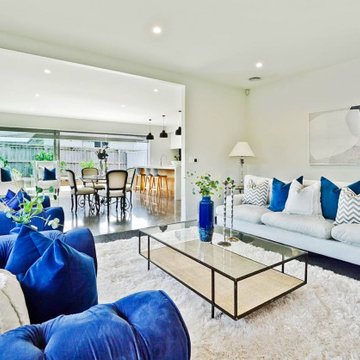
Esempio di un soggiorno minimalista di medie dimensioni e aperto con pareti bianche e moquette
Soggiorni di medie dimensioni con moquette - Foto e idee per arredare
5